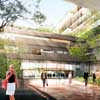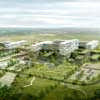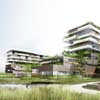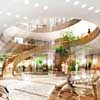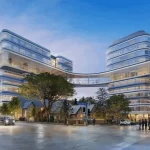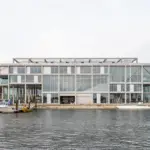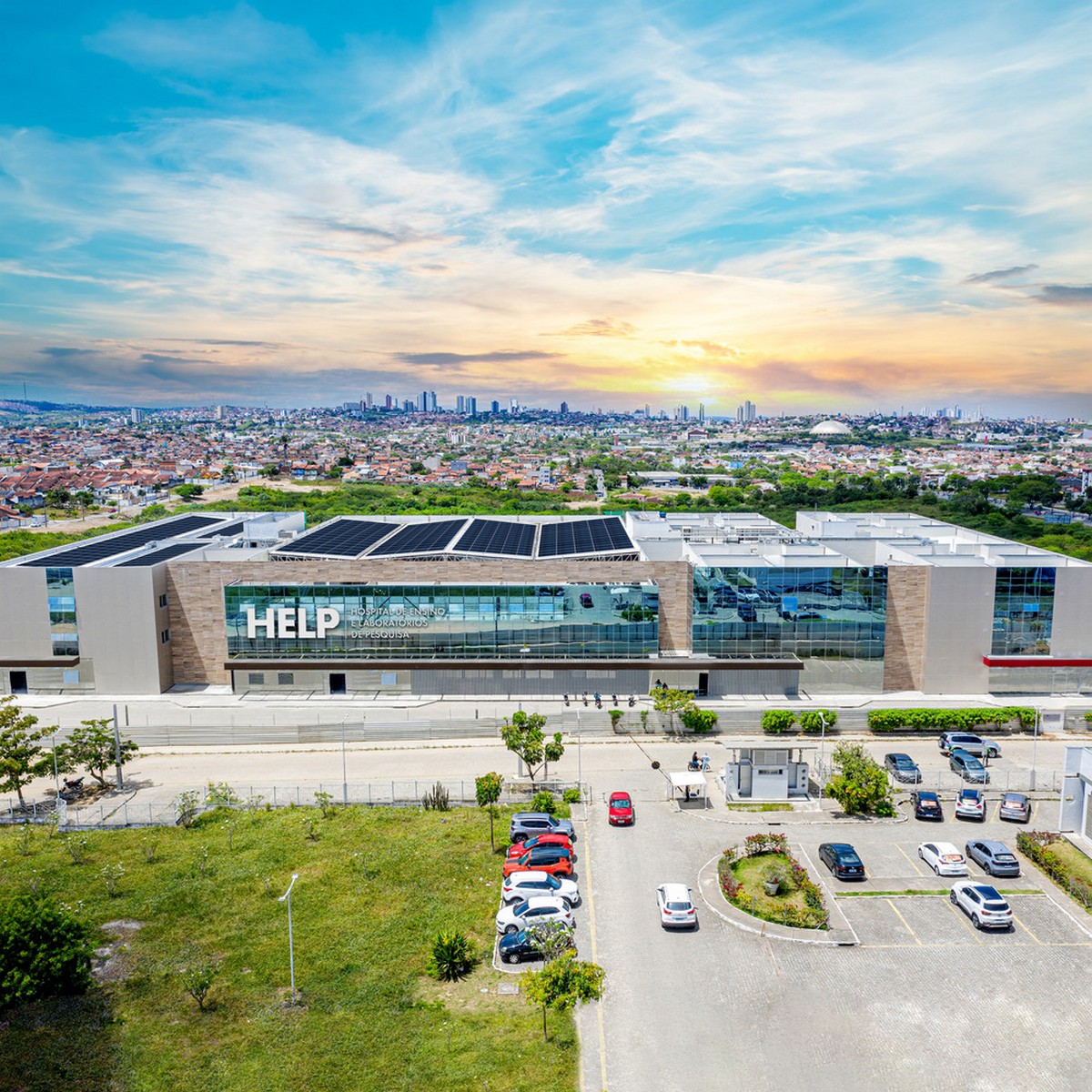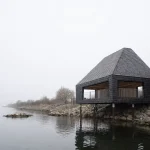DNV Hospital, Danish Health Building, CuraVita Denmark, News, Design
Hospital DNV, Denmark
Danish Health Development Project – design by CuraVita
30 Sep 2011
Hospital DNV Denmark
Danish architects win major hospital competition
Design: CuraVita
The Danish consortium CuraVita has been appointed as winner of the visionary competition for the 135.000m2 hospital DNV in Denmark.
The proposal by the Danish consortium CuraVita, consisting of AART architects, Arkitema, NSW, Grontmij, Moe & Brødsgaard, Arup og Hospitalitet, has been appointed as winner of the visionary competition for the new hospital DNV in Denmark. With a budget of more than 540.000.000 € and an area of 135.000m2, the new hospital is among the biggest construction projects in Northern Europe and will thus set the standard for the healthcare architecture of tomorrow.
“Through its organization and planning, the hospital ensures a cohesive and safe continuity of care of high patient experienced and professional quality. The hospital will be the preferred learning and research hospital in Denmark, where innovation, quality development, research and education will go hand in hand with the patient treatment,” the jury highlights.
Inspired by the patient
The vision behind the project is to create a modern hospital that offers therapeutic and operational efficiency in the absolute elite and, at the same time, is perceived as poetic and accommodating by the patients, the relatives and the staff.
To ensure an efficient workflow, the project provides close contact between the wards and professional specialties and provides space for the doctor to come to the patient, instead of vice versa. By optimizing the transport routes, the project provides the framework for an efficient and dynamic hospital, where the patient is at the center, and where the proximity to the professional specialties ensures a quick and accurate diagnosis.
Inspired by the landscape
Based on evidence-based design, the hospital enhances the relation between inside and outside by integrating the surrounding landscape as a vital part of the building design. In this way, the extensive landscape has been main the inspiration for the project’s sensual use of space and materials, which calls to mind a homely atmosphere instead of the clinic atmosphere of a traditional hospital.
The close contact with the surrounding nature has resulted in a clear architectonic concept. As a natural extension of the landscape’s horizontal lines, the hospital is rooted in a spacious base that includes outpatient clinics, diagnostic imaging, surgery wards and offices, while the medical wards are located on top of the base as light horizontal units.
Hospital DNV Building images / information from AART architects
Location: Gødstrup just north of the city Herning
Location:Gødstrup, Herning, Denmark
Architecture in Denmark
Danish Hospital Buildings
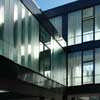
photo : Gentofte Hospital
Danish Hospital Buildings – Selection
Herlev Hospital, Copenhagen
Henning Larsen Architects
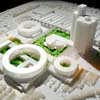
picture from architects
Herlev Hospital
Aarhus New University Hospital, Jutland
Arkitektfirmaet C. F. Møller
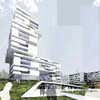
picture from architect
Aarhus University Hospital Building
Djursland Hospice, Jutland
Arkitektfirmaet C. F. Møller
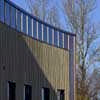
image from architect
Djursland Hospice Building
Kolding Hospital Building, Denmark
Schmidt Hammer Lassen Architects
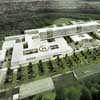
image from architect
Kolding Hospital Building
Psychiatric Hospital, Helsingør, Denmark
PLOT / BIG
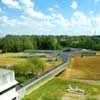
image from architect
Helsingør Hospital Building
Denmark Architecture – Selection:
Utzon Center, Aalborg, Jylland
Design: Kim Utzon Architects
photo : Torben Eskerod Denmark
Aarhus Concert Hall, Jylland
Arkitektfirmaet C. F. Møller
picture from architect
Comments / photos for the Hospital DNV page welcome
Hospital DNV Building

