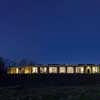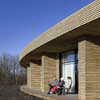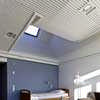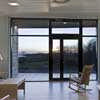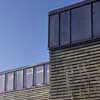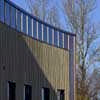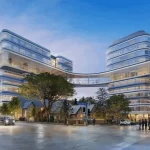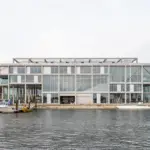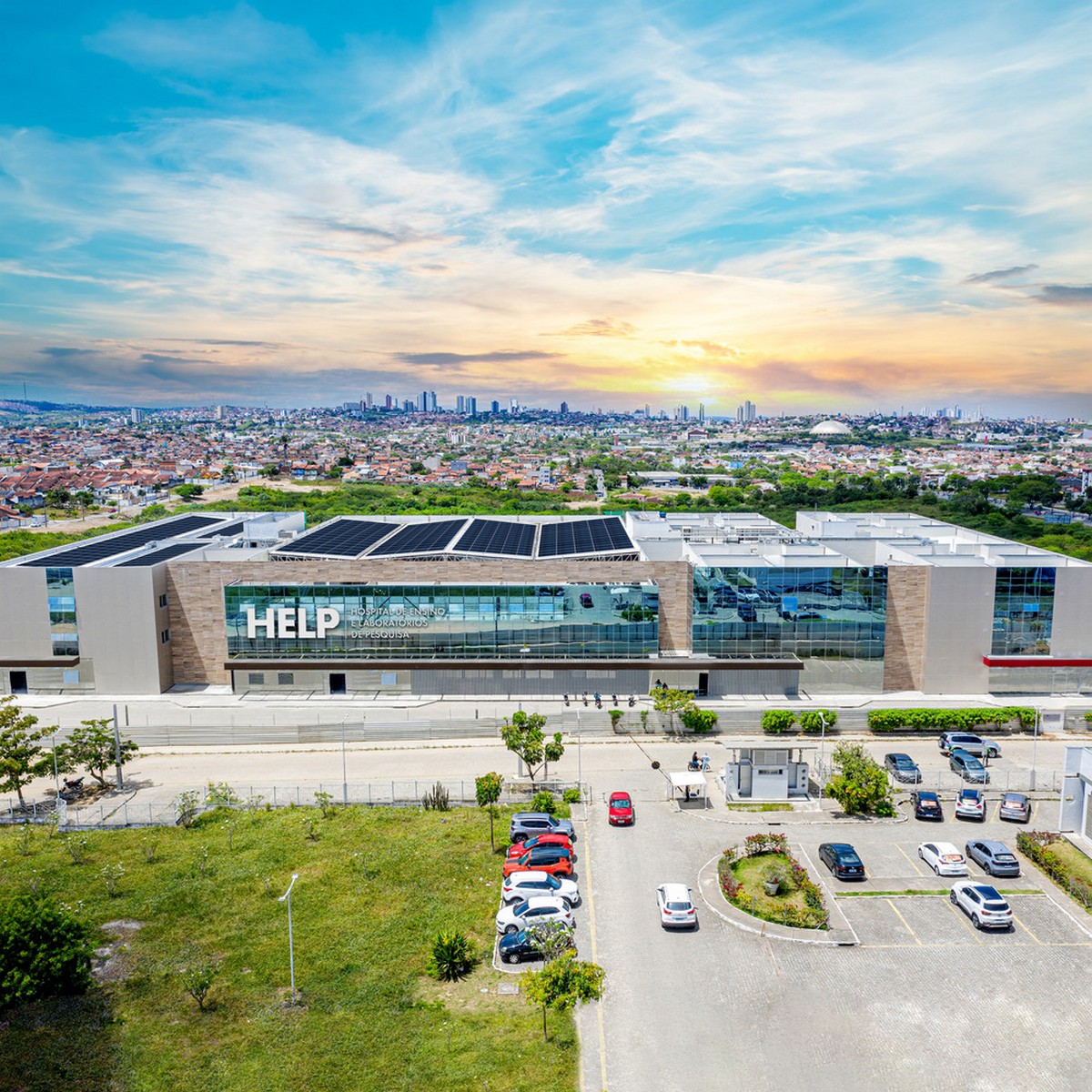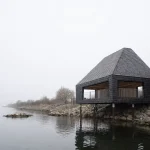Djursland Hospice, Denmark, Danish Architect, Images, Project, Design, News
Djursland Hospice : Architecture
Ny Arkitektur i Jylland, Danmark
14 apr 2008
Djursland Hospice Jylland
Location: northeast Jutland, Denmark
2008
Architects: Arkitektfirmaet C. F. Møller
Building images, April 2008:
In hospice design, the architect’s finest task is to create surroundings which will provide the best possible conditions to promote quality of life, respect and a dignified death. Djursland Hospice is first and foremost a building within a landscape. No matter where you go in the building – the reception area, the garden of the senses, the atriums, the staff room, the lounge, the reflection room or the patient rooms – the beautiful landscape is always present.
We have aimed to create a very humane building; by which we mean a building which is not an institution, but rather a home which provides adequate physical and mental space for those who will live there in their final time, as well as for their relatives and the staff.
The common materials used are copper, oak and glass, which interact beautifully and naturally with the landscape and provide a sense of warmth in the rooms.
Djursland Hospice – Building Information
Client: Den Selvejende Institution Ejendommen Hospice Djursland
Construction: CC Contractor
Engineering: COWI A/S
Architect: Arkitektfirmaet C. F. Møller
Address: Følle Strand, Djursland
Size: 1900 m2
Year: 2006-07
Competition year: 2006
Prizes: 2006 – 1st prize in competition
References: Byggeri nr. 10, s. 55
Djursland Hospice – information / images from Arkitektfirmaet C. F. Møller Apr08
Djursland Hospice architects : Arkitektfirmaet C. F. Møller
Location:Denmark
Architecture in Denmark
Another Danish building by C. F. Møller:
Advice House, Lysholt Park, Vejle
2009
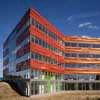
photo : Julian Weyer
Advice House
Denmark Architecture – Selection:
Natural Science Center
Design: NORD Architects
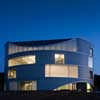
photo : NORD Architects/Adam Mørk
Hedorf Kollegium
KHR arkitekter
photo : Laura Stamer
Copenhagen Opera House
Henning Larsen
Interior image © Speirs Major Associates
Comments / photos for the Djursland Hospice Architecture page welcome
Djursland Hospice – page

