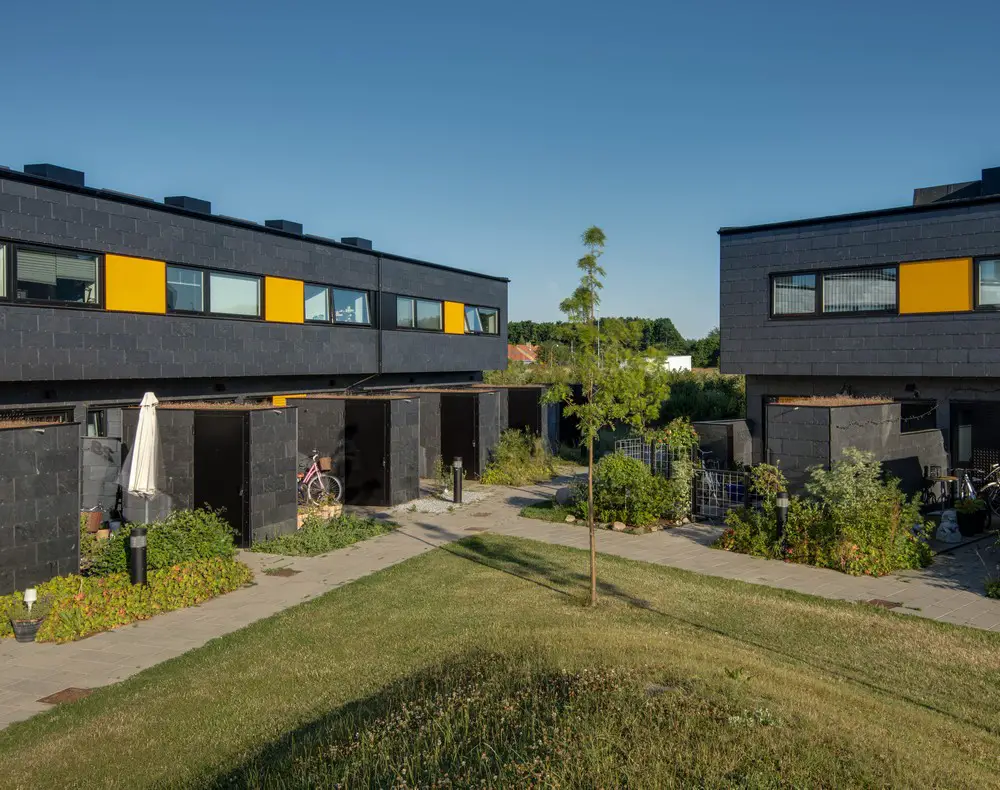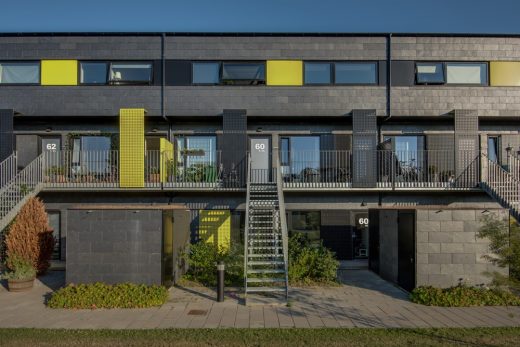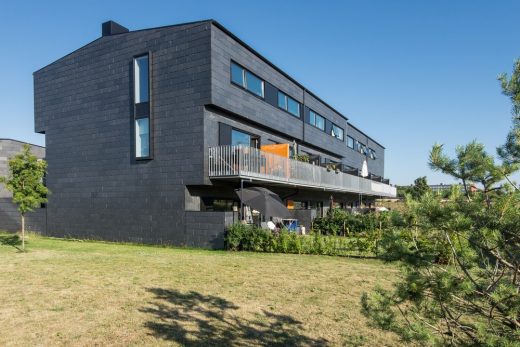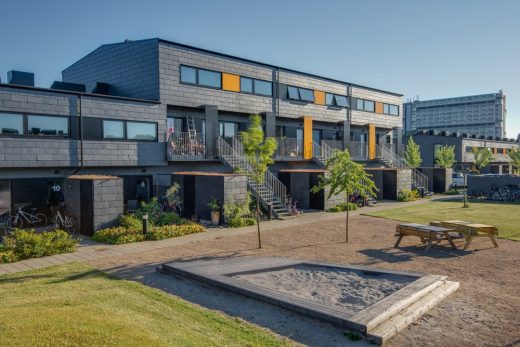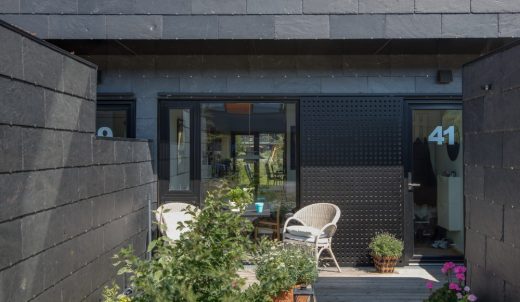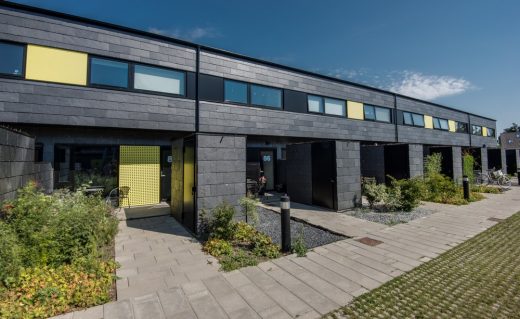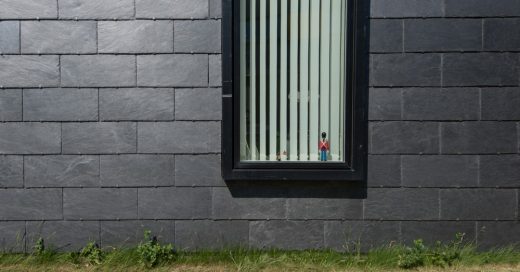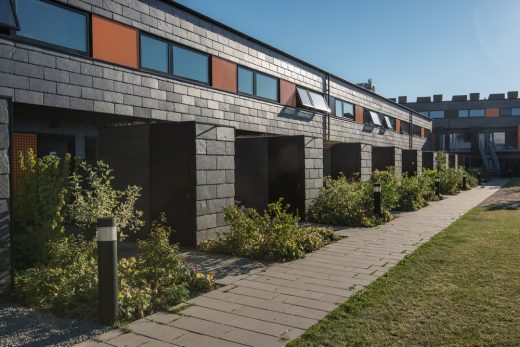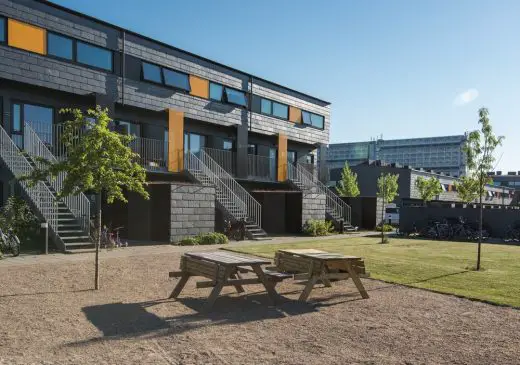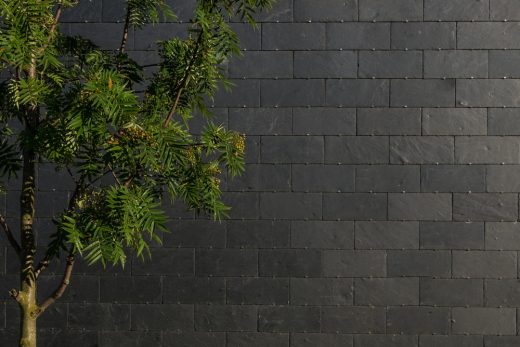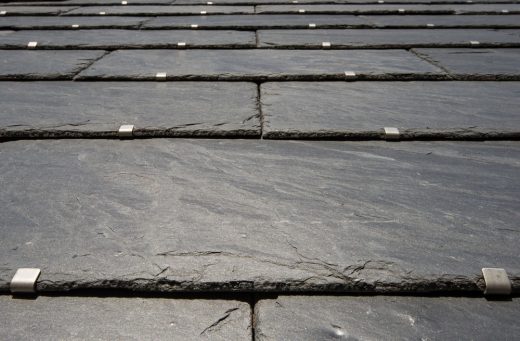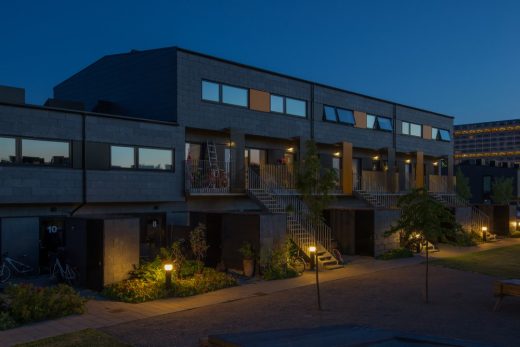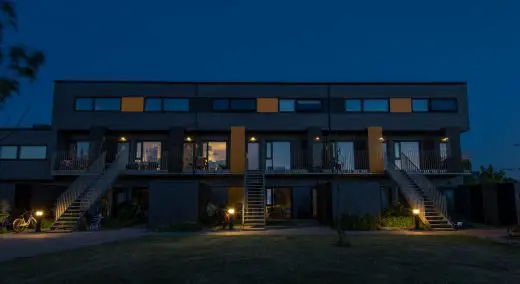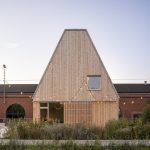Langhusene AlmenBolig+, Copenhagen Housing Development, Danish Architecture Images
Langhusene AlmenBolig+ in Hvidovre
City Homes Development in Denmark – design by ONV Architects
13 Feb 2017
Langhusene AlmenBolig+
Design: ONV Architects
Location: Langhusene, Hvidovre, Denmark
Langhusene AlmenBolig+
ONV Architects, in cooperation with Scandi Byg, have developed a new economic housing concept: AlmenBolig+. The concept has been applied in seven locations around Denmark.
The reason for the development of AlmenBolig+ is that new traditional buildings have become very expensive, both in terms of building and operating costs. By thinking of new and unconventional ways of building they managed to reduce costs considerably, allowing for this apartments to be offered from approximately 1000 ¤/sqm (7500 DKK/sqm). These complexes are produced by combining prefabricated roomsized modules in different ways.
This method reduces costs while allowing for a high degree of flexibility both in interior and exterior design. CUPA PIZARRAS natural slate was amongst the chosen materials due to its high durability and easy installation process. The dwellings were mainly distributed in two floors and offered in four sizes: 85 sqm, 93 sqm, 104 sqm and 125 sqm. AlmenBolig+” buildings were designed with a focus on energy saving and sustainability
Langhusene AlmenBolig+ – Building Information
Location: Langhusene (Denmark)
Year: 2012
Area: 70.000 sqm
Architects: ONV architect
Slate cladding: Cupaclad by Cupa Pizarras
Photographer: Nivelarte
Langhusene AlmenBolig+ in Hvidovre images / information received 130217
Location:Langhusene, Hvidovre, Denmark ‘
Copenhagen Architecture
Ørestad – Copenhagen new town
Ørestad City Architect: Daniel Libeskind
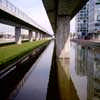
photo © Adrian Welch
Ørestad Architecture
Ørestad Housing : T-Husene Development
Design: Steven Holl Architects
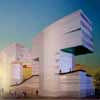
picture from architects
Ørestad Copenhagen
Ørestad City housing
Design: Plot Architects
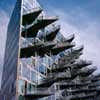
photo © Adrian Welch
VM Mountain dwellings Ørestad Housing
Design: BIG
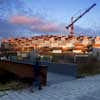
picture from architects
Ørestad Gymnasium
Design: 3XN Architects
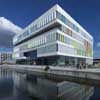
photo © Adam Mørk
Website: Krøyers Plads
Ørestad City masterplan by architects Daniel Libeskind
Copenhagen Architect : Studio Listings
Copenhagen Building News

picture from architect
Website: Copenhagen
Comments / photos for the Langhusene AlmenBolig+ in Hvidovre page welcome
Langhusene AlmenBolig+ in Hvidovre – page
Website: COBE
Website: ONV Architects

