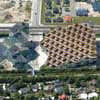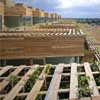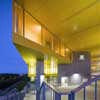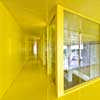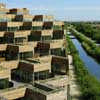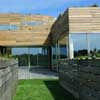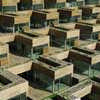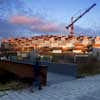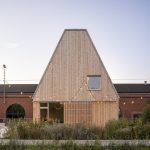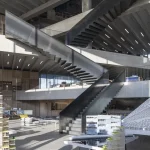VM Mountain Dwellings, Copenhagen Houses, Architecture Photos, Architect
VM Mountain Dwellings Copenhagen Housing
New Housing in Denmark: Contemporary Danish Building by BIG Architects
page updated 4 Sep 2016
VM Mountain Dwellings, Copenhagen
Mountain Dwellings – Award
5 Aug 2009
Nye Bygning i København:
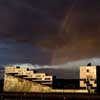
picture from architects
Project: Mountain Dwellings
Client: Høpfner A/s, Danish Oil Company A/s
Size: 33,000 M2
Location: Copenhagen, Dk
Status: Completed Summer 2008
Description in Danish at base of page
How do you combine the splendours of the suburban backyard with the social intensity of urban density?
The Mountain Dwellings are the 2nd generation of the VM Houses – same client, same size and same street. The program, however, is 2/3 parking and 1/3 living. What if the parking area became the base upon which to place terraced housing – like a concrete hillside covered by a thin layer of housing, cascading from the 11th floor to the street edge?
Rather than doing two separate buildings next to each other – a parking and a housing block – we decided to merge the two functions into a symbiotic relationship. The parking area needs to be connected to the street, and the homes require sunlight, fresh air and views, thus all apartments have roof gardens facing the sun, amazing views and parking on the 10th floor.
The Mountain Dwellings appear as a suburban neighbourhood of garden homes flowing over a 10-storey building – suburban living with urban density.
The roof gardens consist of a terrace and a garden with plants changing character according to the changing seasons. The building has a huge watering system which maintains the roof gardens. The only thing that separates the apartment and the garden is a glass façade with sliding doors to provide light and fresh air.
The residents of the 80 apartments will be the first in Orestaden to have the possibility of parking directly outside their homes. The gigantic parking area contains 480 parking spots and a sloping elevator that moves along the mountain’s inner walls. In some places the ceiling height is up to 16 meters which gives the impression of a cathedral-like space.
The north and west facades are covered by perforated aluminium plates, which let in air and light to the parking area. The holes in the facade form a huge reproduction of Mount Everest. At day the holes in the aluminium plates will appear black on the bright aluminium, and the gigantic picture will resemble that of a rough rasterized photo.
At night time the facade will be lit from the inside and appear as a photo negative in different colours as each floor in the parking area has different colours.
The Mountain Dwellings is located in Orestad city and offer the best of two worlds: closeness to the hectic city life in the centre of Copenhagen, and the tranquillity characteristic of suburban life.
VM Mountain Dwellings Copenhagen – Building Information
Partner-in-Charge: Bjarke Ingels
Project Architect: Jakob Lange
Project Leader: Finn Nørkjær
Project Manager: Jan Borgstrøm
Construction Manager: Henrick Poulsen
Contributors: Annette Jensen, Dariusz Bojarski, Dennis Rasmussen, Eva Hviid-Nielsen, Joao Vieira Costa, Jørn Jensen, Karsten V. Vestergaard, Karsten Hammer Hansen, Leon Rost, Louise Steffensen, Malte Rosenquist, Mia Frederiksen, Ole Elkjær-Larsen, Ole Nannberg, Roberto Rosales Salazar, Rong Bin, Sophus Søbye, Søren Lambertsen, Wataru Tanaka
Collaborator: JDS, Moe & Brødsgaard, Freddy Madsen Rådgivende Ingeniører ApS
Danish Text:
VM-huse, København
Mtn – Mountain Dwellings
Projekt Mountain Dwellings
Klient Høpfner A/s, Danish Oil Company A/s
Størrelse 33,000 M2
Sted Copenhagen, Dk
Status Completion August 2008
Hvordan kan den afslappende atmosfære fra forstadens baghaver forenes med den sociale intensitet i storbyens tæthed af bebyggelse og liv?
Etageboligen Bjerget er den 2. generation af VM-huse. Samme bygherrer, samme størrelse, samme gade, men med et program bestående af 2/3 parkering og 1/3 bolig. To funktioner, som normalt holdes adskilt, fusioneres her til en programmatisk symbiose.
Parkeringsblokken kræver adgang til gaden; boligerne mest mulig sollys, frisk luft og udsigt. København ligger udstrakt henover et indvundet og drænet fladt landskab uden topografi. Hvis nu parkeringsblokken blev transformeret til boligernes fundament – som en stejl bjergside dækket af et tyndt lag af gårdhavehuse, der flyder nedover Bjerget fra 11. til 1. etage.
Alle boliger har solbeskinnede taghaver, fantastisk udsigt og parkering lige ved døren. ”Bjerget” vil synes som et villakvarter, der flyder ned over en 10 etagers bygning.
Bjerget skyder op af jorden som en forstad fuld af gårdhaver, der spreder sig udover den 10 etager høje bygning. Forstadsliv og urban tæthed i ét.
VM-huse København – Bygning Information
Projektansvarlig: Bjarke Ingels
Projektarkitekt: Jakob Lange
Projektleder: Finn Nørkjær
Sagsarkitekt: Jan Borgstrøm
Opfølgning: Henrick Poulsen
Projektteam: Annette Jensen, Dariusz Bojarski, Dennis Rasmussen, Eva Hviid-Nielsen, Joao Vieira Costa, Jørn Jensen, Karsten V. Vestergaard, Karsten Hammer Hansen, Leon Rost, Louise Steffensen, Malte Rosenquist, Mia Frederiksen, Ole Elkjær-Larsen, Ole Nannberg, Roberto Rosales Salazar, Rong Bin, Sophus Søbye, Søren Lambertsen, Wataru Tanaka
Samarbejdspartnere: JDS, Moe & Brødsgaard, Freddy Madsen Rådgivende Ingeniører ApS
VM Houses Copenhagen images / information from BIG 2008
Previous information from JDS:
Project : Vm Mountain Dwellings
Type : Commission
Size : 33.000 M2
Client : Høpfner A/s, Dansk Olie Kompagni A/s
Collaborators : Moe & Brødsgaard, Plot, Big
Location : Ørestad, Dk
Status : Completion 2008
MOE OG BRØDSGAARD
OL is the 2nd generation of the VM Houses: Same client, same size and same street. The program however is 2/3 parking and 1/3 living. Rather than doing two separate buildings next to each other- a parking and a housing block – we decided to merge the two functions into a symbiotic relationship.
The parking wants to be connected to the street. The housing wants sunlight, fresh air and view. Copenhagen is reclaimed flat land without topography. What if the parking became the foundation of the housing – like a concrete hillside covered by a thin layer of housing, cascading from the 1st to the 11th floor.
All apartments have sun-facing roof gardens, amazing views and street parking on the 10th floor! OL appears as a suburban neighborhood of garden homes flowing over a 10 story building. Suburban living with urban density.
VM Houses – information / images from Julien De Smedt Architects 190108
VM Mountain Dwellings Architect : BIG
Julien De Smedt Architects
Location: Copenhagen, Denmark
Copenhagen Architecture
Ørestad housing : plot just west of VM Houses
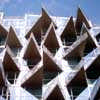
building photo © Adrian Welch
Plot Architects: Julien De Smedt and Bjarke Ingels
Buildings by BIG architects
LEGO Copenhagen by BIG
Maritime Youth House, Copenhagen by PLOT Architects
Ørestad masterplan by Daniel Libeskind
Copenhagen houses – Gemini Residence
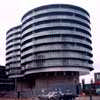
photo © Adrian Welch
Copenhagen Building News – Selection
Scala Tower : BIG
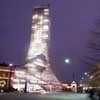
picture from architects
A-House : Holgaard arkitekter
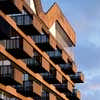
picture from FD
Comments / photos for the VM Mountain Dwellings Copenhagen page welcome

