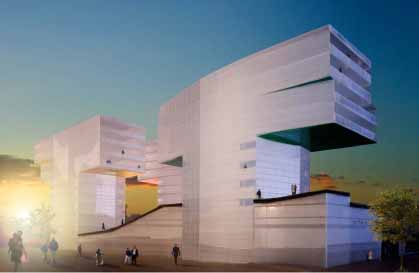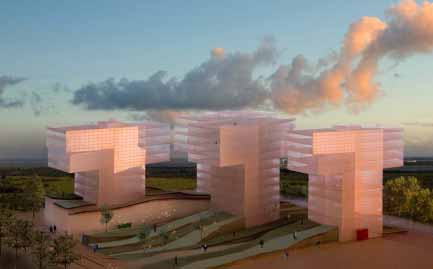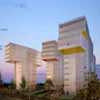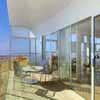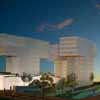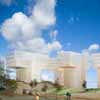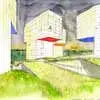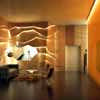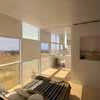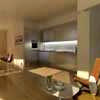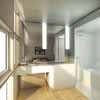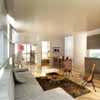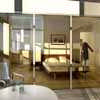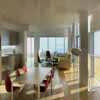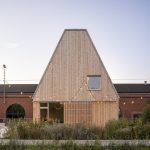T-Husene Ørestad, New Copenhagen Architecture Images, Steven Holl Danish Design
T-Husene Copenhagen, Denmark
Ørestad Housing, Denmark design by Steven Holl Architects, nEW yORK cITY
page updated 4 Sep 2016 ; 15 Nov 2006
Ørestad – Copenhagen new town
Design: Steven Holl Architects
Location: between Copenhagen airport and the city centre
Copyright: Model – Steven Holl Architects / Photography – Iwan Baan
T-Husene
Steven Holl Architects presents design of T-Husene, a mixed-use development, for Ørestad, Copenhagen, Denmark
New York – On 2Nov 2006 Steven Holl Architects presented T-Husene, the design for a direct commission from City Development in Copenhagen, Denmark. Besides a constructed landscape of 8000 sq. m. T-Husene contains 18,000 sq.m. residential space in 5 towers above 12,500 sq.m. commercial space.
A green folded space with multiple elevations on top of the commercial space is sliced open by the insertion of the five rotated dancing towers. With this project Steven Holl Architects sets a new example for residential typologies based on the concept of urban porosity. Leaving behind the standard typology of residential perimeter blocks, the dancing T’s with colored and reflective undersides carve the sky within the green folded space.
Inspired by twilight and the Scandinavian sky, the T-shaped buildings maximize high quality residential floor space with views to the horizon and sunset. Building downwards from the maximum height level, taking into consideration maximum view, each tower will contain 50 apartments in 22 different configurations ranging from 73 sq.m. to 135 sq.m.
At the same time, the working environment of the commercial area is improved by the green folded landscape, allowing the nature reserve to flow from the Amager Fælled through ÿrestad onto the green square in the east.
Steven Holl says about the design, “We wanted to create a sense of autonomy, individuation, and particularity for each apartment and tower. One of the failures of modern housing comes from the lack of individualization.
Concepts should not be based on the mass, but on individuals. We aim for an architecture that is in connection to each human being. Therefore, new typologies need to be created of which the dancing T’s are an example.”
T-Husene is part of Ørestad, a new-town located less than ten minutes away from historic Copenhagen by metro, close to Scandinavia’s main airport and connected directly to Malmö in Sweden. To Steven Holl the beauty of Ørestad is formed by the combination between density, the preservation of nature and the fast metro connection with the existing city. He says, “It is a sharp contrast to the American urban sprawl which is characterised by highways and endless seas of houses.”
High quality natural materials and sustainable solutions for future challenges will be an integral part of the project which will break ground in the second half of 2007.
T-Husene is one of the two projects Steven Holl Architects is currently designing in Denmark; the other project is the Herning Center of the Arts.
The T-Husene Ørestad design is by Steven Holl Architects, NYC, USA.
Location: Ørestad, Copenhagen, Denmark, northern Europe
Ørestad Architecture
Ørestad City housing – Plot Architects:
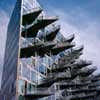
Building photo 27 Aug 2006 © Adrian Welch
Gemini Residence : MVRDV
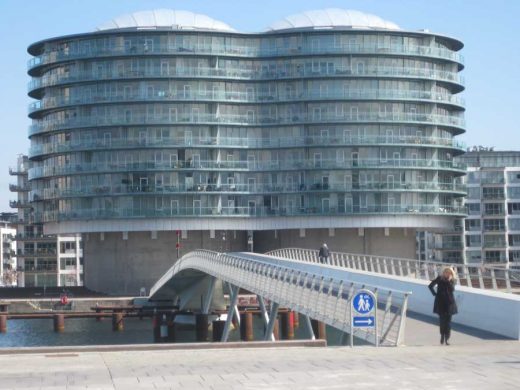
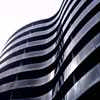
photo © Adrian Welch
Ørestad City masterplan architects – Daniel Libeskind
Copenhagen Architecture
Copenhagen Building News – Residential Selection
Sluseholmen Copenhagen : Arkitema
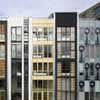
photo : Klaus Bang
University Gardens Copenhagen, Ørestad North : Arkitema

photo : Arkitema
Danish Architecture – Ny Havnen Arkitektur i København
Buildings / photos for the Ørestad Architecture design by Steven Holl Architects page welcome

