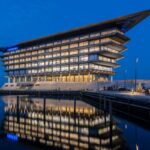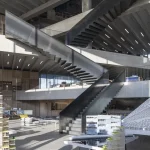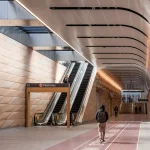Ørestad Arkitektur, Copenhagen New Town Architecture, NCC Property Development A/S Denmark
Copenhagen New Town by Daniel Libeskind
‘Ørestad City’ masterplan design by Studio Daniel Libeskind Architects, New York City
page updated 3 Sep 2016 ; 6 Apr 2006
Ørestad Arkitektur
Ørestad – Copenhagen new town
Location: between Copenhagen airport and the city centre
Ørestad City Architect: Daniel Libeskind
‘Ørestad City’ masterplan + possibly some large towers
Approximate area: 75,000 sqm
Developers: NCC Property Development A/S, with Ørestadsselskabet
Ørestad is made enjoyable (or is this liveable?) using water:
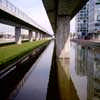
Waterway photo 27 Aug 2006 © Adrian Welch
T-Husene – a mixed-use development
Design: Steven Holl Architects, NYC
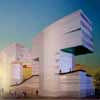
picture from architects
Ørestad Copenhagen
This is a “direct commission from City Development in Copenhagen, Denmark. Besides a constructed landscape of 8000 sq. m. T-Husene contains 18,000 sq.m. residential space in 5 towers above 12,500 sq.m. commercial space.”
Copenhagen Towers Masterplan, south Ørestad
Design: Dissing + Weitling with Foster + Partners
Ørestad 2.0 Development
Design: BJELKE+CERMAK+VEILE ARCHITECTURE – BCVA

image from architects
Ørestad 2.0 Development – 11 Jun 2013
Interesting building combining Corbusian ‘floating above landscape’ concept with the fashionable random fenestration patterning, but really successful as the subtle colours and transparency of the coloured glazing and the detailing of the floating frames set against the slightly curved form work well, it’s a light building, agile:
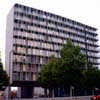
Building photo 27 Aug 2006 © Adrian Welch
The Field’s Shopping Centre
Date built: –
Design: C. F. Møller Architects
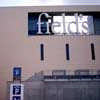
photo 27 Aug 2006 © Adrian Welch
Also by Daniel Libeskind in Denmark – Jewish Museum Copenhagen
https://byoghavn.dk/orestad/d – City masterplan was due to be unveiled by Libeskind mid 2006
Ørestad City housing – Plot Architects:
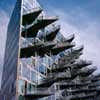
Building photo © Adrian Welch
VM Mountain dwellings – contemporary Danish housing design
Date built: 2008
Design: BIG – Bjarke Ingels Group
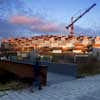
picture from architects
West Amager and Ørestad, also known as Copenhagen S, is built around nature, water and architecture. Since the development in Ørestad started in 1995 many families and students have moved into the many, architect-designed buildings.
If you are interested in new architecture check out the award-winning residential buildings VM Mountain and 8Tallet designed by architect Bjarke Ingels (BIG). And be sure to visit the DR Concert Hall by architect Jean Nouvel which has a stunning interior. Closer to the city is the popular Islands Brygge with maritime activities.
Ørestad Buildings
Some key Ørestad buildings:
DR Koncerthuset
The concert hall DR Koncerthuset in Copenhagen is designed by French architect Jean Nouvel. The acoustics are amazing, and in 2012 the venue was named one of the 10 greatest concert halls of the new millennium by the renowned British magazine Gramophone.
The concert hall actually houses four different halls. Each varies in architecture and expression, ranging from the big hall in warm colours, over the cooler one in black and white, to the intimate hall in red.
8TALLET
8TALLET follows the pattern of architectural master pieces in this area and is designed by Bjarke Ingels Group (BIG).
8TALLET (i.e. the number 8) follows in the footsteps of the VM Mountain from 2008, being selected as the winner of the Housing category at the World Architecture Festival 2011 for demonstrating commitment and excellence on many levels.
VM MOUNTAIN
The prestigious VM MOUNTAIN is designed by architects Bjarke Ingels (BIG), JDS and Plot. It contains 80 residential units all with terrace decks and luxuriant roof gardens.
Field’s
Field’s, Scandinavia’s largest shopping and entertainment centre, is located right by the metro station.
The Tietgen Residence Hall
The source of inspiration for the new Students’ Residence in Copenhagen were the traditional Tulou houses in Southeastern China – village communities with individual dwellings and communal facilities.
Five vertical intersections divides this circular building into sections and acts as passage ways between them, and to the inner courtyard, allowing for both communal and private life. The architects were determined to make space for communal as well as private life in the building.
VM HOUSES
The VM HOUSES are designed by Bjarke Ingels (BIG), Julien de Smedt (JDS Architects) and Plot. The building was completed in 2005 and was one of the first housing estates.
source: https://www.visitcopenhagen.com/oerestad
Location: Ørestad, Copenhagen, Denmark, northern Europe
Copenhagen Architecture
More Ørestad waterways:
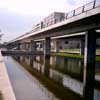
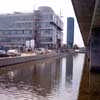
Building photo 27 Aug 2006 © Adrian Welch
Danish Architecture – Ny Havnen Arkitektur i København
Building Photos by Adrian Welch available upon request
Ørestad City masterplan architects – Daniel Libeskind
Tingbjerg Library and Culture House, Tingbjerg, Skolesiden 4, DK-2700 Brønshøj, Denmark
Design: COBE
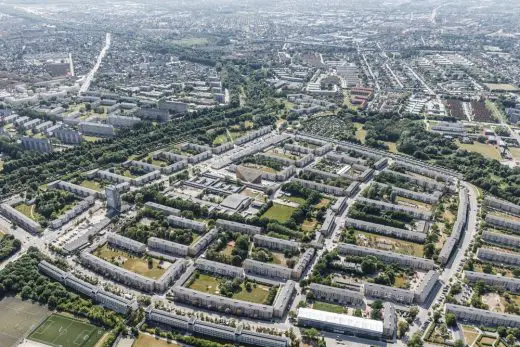
photo : Rasmus Hjortshøj – COAST
Tingbjerg Library and Culture House
Buildings / photos for the Ørestad Architecture page welcome

