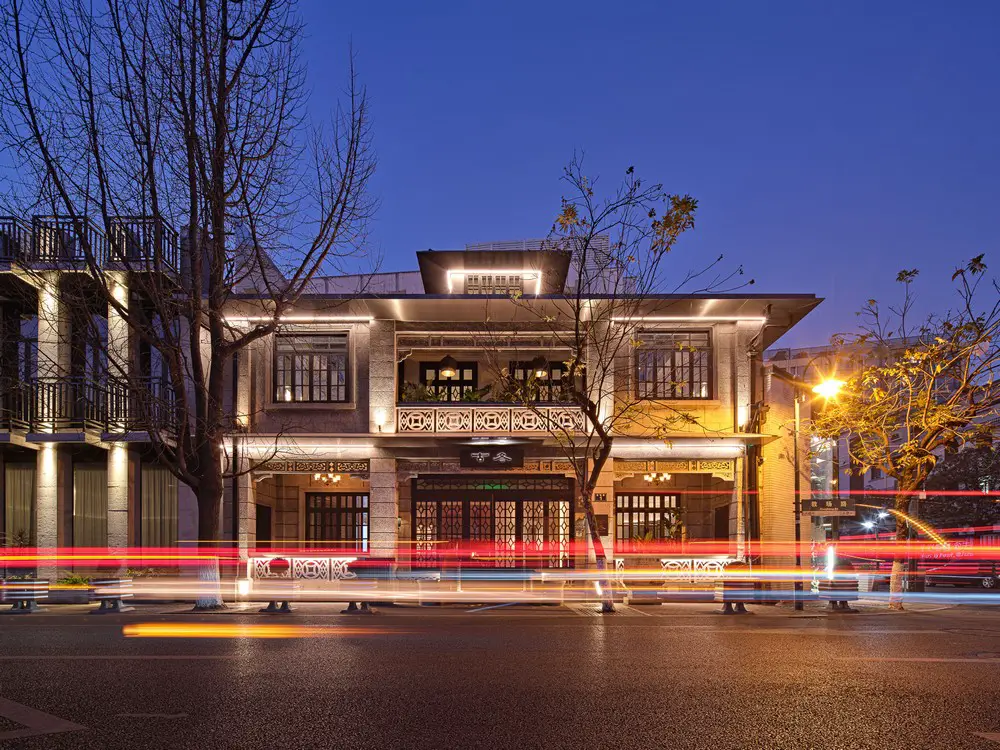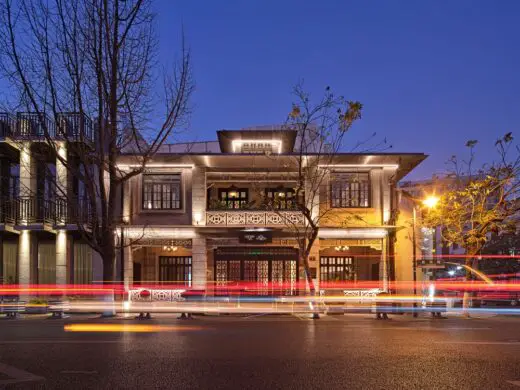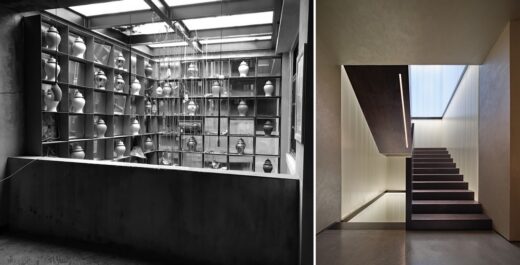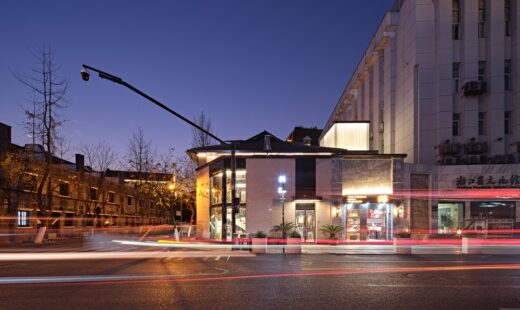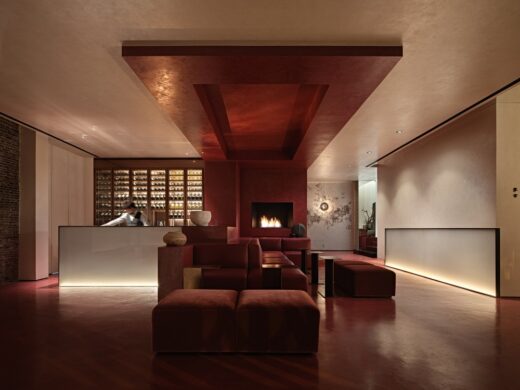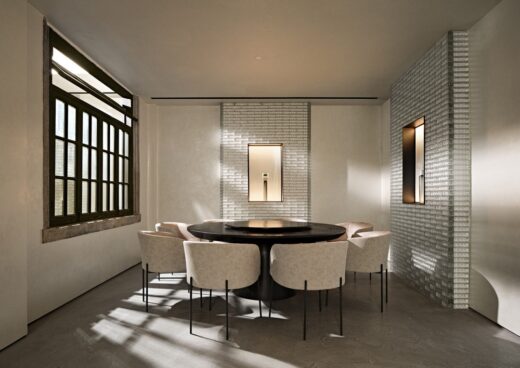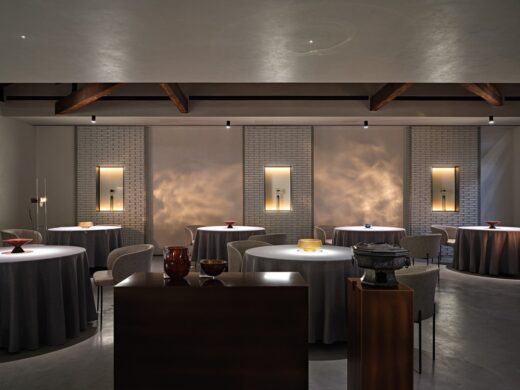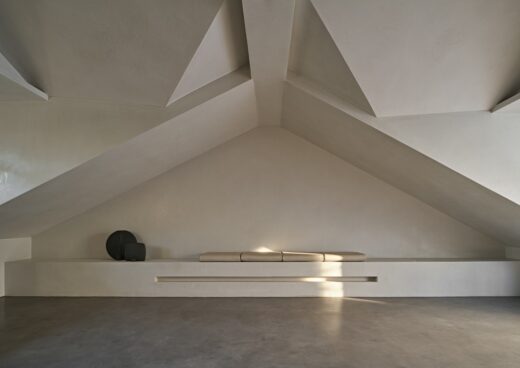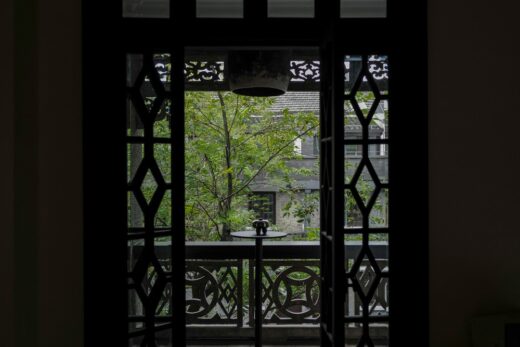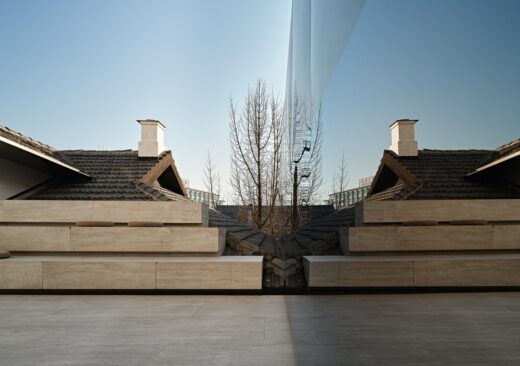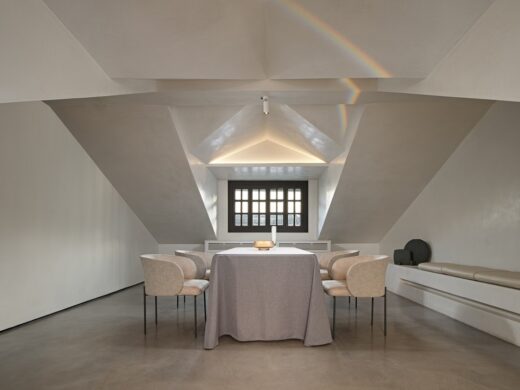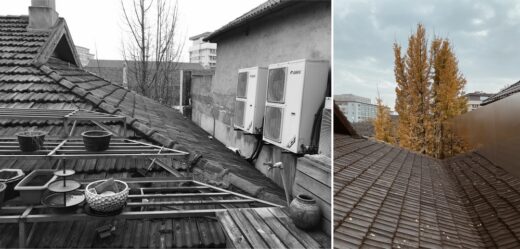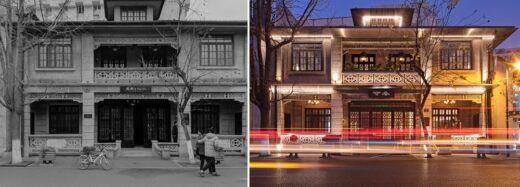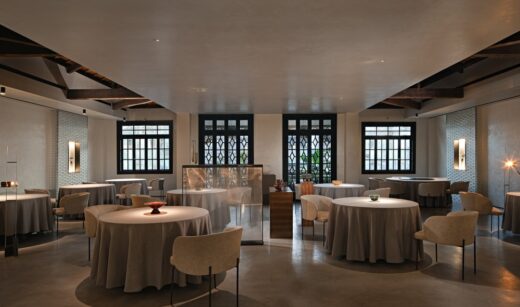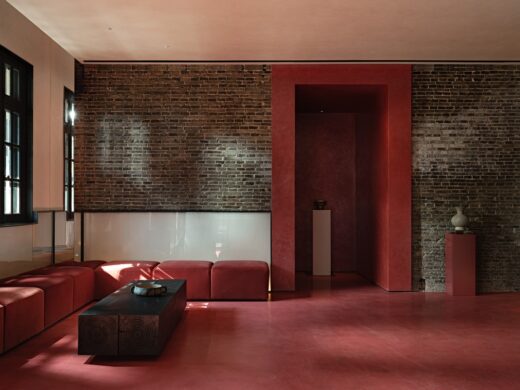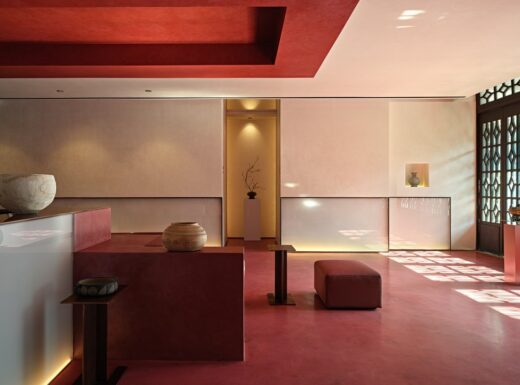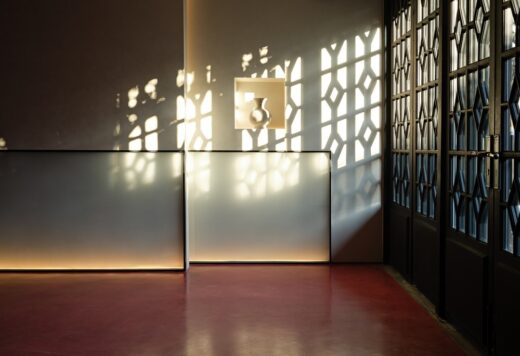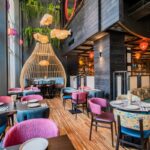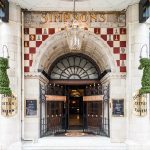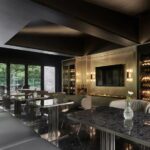GUD Restaurant and Cocktail Bar, Hangzhou Commercial Interior Design, Chinese Modern Architecture Images
GUD Restaurant & Cocktail Bar in Hangzhou
24 May 2022
Interior Designers: STUDIO8
Location: Hangzhou, Zhejiang Province, East China
Photos by Sven Zhang
GUD Restaurant and Cocktail Bar, China
Located in a heritage building from the 1930s in the central area of Hangzhou, GUD is a restaurant and cocktail bar specializing in hotpot cuisine and craft cocktails. STUDIO8 was commissioned to design the architecture re-use, interior and visual identity for the project.
Unfortunately, as happens with many buildings in China throughout modern history, the villa was almost “eaten up” by the city from 1939 to 2020, with only one complete façade left facing the street. The interior was also renovated, extended and changed several times, from residential to multiple commercial uses.
The site includes the villa originally built in 1939, its extension in the north and the ground floor space from the building next door to the west. The architects were given the site to turn into a hotpot restaurant. STUDIO8 believes the best way to preserve a historic building is to make it functional to meet today’s needs, giving a new life to it. The three-story villa was a residential building without any restroom or large kitchen. The re-use of it demanded a delicate and respectful renovation. Therefore, service and utility spaces such as kitchen, restroom and a vertical connection for public use were arranged into the extension and the building next door, leaving the villa for pure culinary experience.
Referencing the richness of the site’s heritage and the culinary peculiarity, the concept was strongly inspired by the food culture and atmosphere and takes a more abstract approach. To STUDIO8, it was extremely important to create, and consequently experience, a physical canvas created to highlight the continuous interaction between food and space.
Rather than showing specific local or historical characters of various hotpots from all over China, after studying the core of food culture thoroughly, the architects decided to transform hotpot’s cooking principle into a unique museum-like experience on different levels. They named the restaurant “GUD” after the historical name for hotpot in 220 AD – “GuDong pot”, like the sound of boiling soup. The logo design was inspired by the shape of copper pots used in that period as well.
In Chinese culture, eating hotpot is a special and important moment where people gather, mostly a group of friends or family, to share food and joy. With heat (from fire or electric stove), the ingredients are deconstructed by the energy and then reconstructed in liquid (water or soup), thus being elevated, together with the time spent among people, to another level of flavor. As the three key elements in hotpot, heat (fire), medium (water) and elevation of flavor (steam) were respectively correlated to each floor in function, materiality, texture and light.
As the first element, heat – the energy that boils the liquid – is a fundamental design factor to the first floor, where human interactions were planned out accordingly. The aim was to create a warmer and more welcoming space at the beginning of the hotpot experience, where people and friends meet first, have a cocktail and wait for everyone to arrive. Therefore, the first floor is designed as a cocktail bar to act as an energy generator and set the mood. Red floor, fireplace extended towards the ceiling, bottom-lit boiserie, rising sculptural columns that display antique hotpots, and scattered red velvet sofas were designed to give a dynamic and energetic ambience. Metaphorically being deconstructed by “fire”, these elements create a more vivid and warm interaction amongst people. Part of the original brick wall façade was kept and exhibited in the bar to recall the building’s past. A recessed mirrored ceiling at the side of the wall and the doorway towards VIP rooms expands the space and takes the experience to the next level.
After passing through the heated cocktail bar, comes the second element, water – the medium that reunites all elements. Family and friends are seated together in groups around the round tables on the second floor for the food experience, a process that the architects relate to water reconstructing the atoms of the ingredients. The second floor is surrounded by glass brick niches, reusing the depth of old windows on the original façade blocked by neighboring buildings. Resin blocks with different cores are displayed as an abstract hint of recomposed flavor. On this floor, an old wall with a stone window frame was preserved and used as a partition between tables. The wooden roof structure and balcony were also carefully protected and highlighted.
The old wooden stairs of the villa were very narrow, steep and badly damaged, couldn’t serve the current F&B function. For better circulation, the architects relocated the vertical connection of the building to the patio space.
To enhance the experience, the new staircase is covered with double glazed U-shaped glass partitions along all floors with a lighting system to represent the continuous energy flow transition, at the end of which is the terrace space and a more exclusive private VIP room. Here, the customers are reconnected with the city and able to look at it from different heights and angles, corresponding to the last element – steam – elevation of taste. The simply designed interior shows off the geometric shape of the attic, while benches on the roof allow customers to have a more exclusive interaction with the city.
The architects also carefully designed a few other visual features. The stainless canopy on each floor highlights the beauty of the preserved façade while hiding the gutters. The curved copper board at the entrance serves as a wayfinding sign without changing the original parapet. The stainless steel board on the terrace covers the outdoor equipment and adjacent buildings, creating contrast and solitude, while adding a contemporary touch.
Over the past few years, STUDIO8 has been working on various restoration projects such as Cloud Hotel, Charcohol Restaurant & Cocktail bar, Himalaya Yueyang (under construction) and Former residence of Xu Chongzhi (under construction). As a multidisciplinary architecture studio with mixed Chinese and European culture, STUDIO8 has been creating story-telling spacial experiences under the principle of designing for the present and respecting history and local culture.
GUD Restaurant & Cocktail Bar in Hangzhou, China – Building Information
Design Firm: STUDIO8 – http://studio8-sh.com/
Project Name: GUD Restaurant & Cocktail Bar
Lead Architects: Shirley Dong, Andrea Maira
Team: Hutsov Yakiv, Yangyi, Valeria Pernice and STUDIO8 design team
Contact Email: [email protected]
Project Location: No.1, Jiaochang Road, Gongshu District, Hangzhou, China
Completion Year: 2021
Gross Built Area: 495sqm
Client: GUD
Materials: Stucco, tiles, glass, U glass, glass brick, wood, copper, stainless steel, mirror, corten steel
Brands: 101 CPH, CEDIT ceramiche, Ziinlife, Kaskade, Danilo
Photo Credits: Sven Zhang
Photographer’s Website: http://www.miica.com/
GUD Restaurant and Cocktail Bar, Hangzhou design images / information received 240522
Location: Southern Song Imperial Street, Hangzhou, People’s Republic of China
New Hangzhou Buildings
Hangzhou Buildings Designs – recent selection:
Techsize Global Flagship Store, Binjiang
Design: Chen Lin and Cui Shu
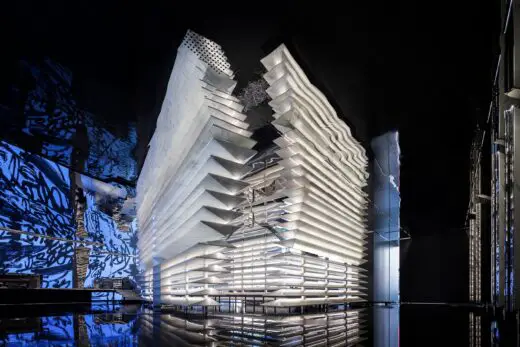
photos by Pan Jie, WM STUDIO, Si You
Techsize Living Aesthetic Exhibition Hall
AYO Room Night Club
Architects: J.H Architecture Studio
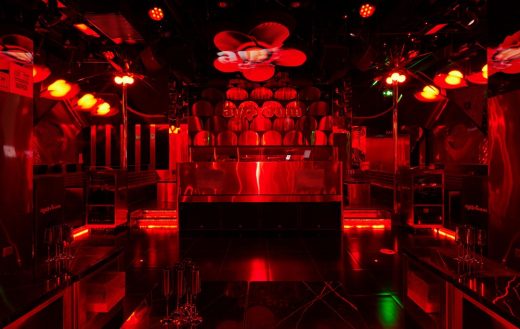
photograph : Hu kaifan
AYO Room, Hangzhou Night Club
Panasonic Flagship Store
Design: Say architects
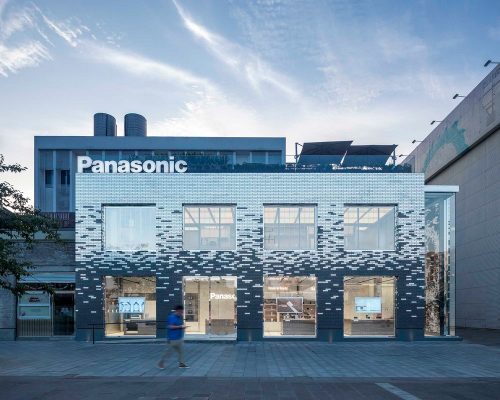
photograph : RAW VISION, dk
Panasonic Flagship Store
Hangzhou Quiet World Sales Center
Design: UMA Interior Design
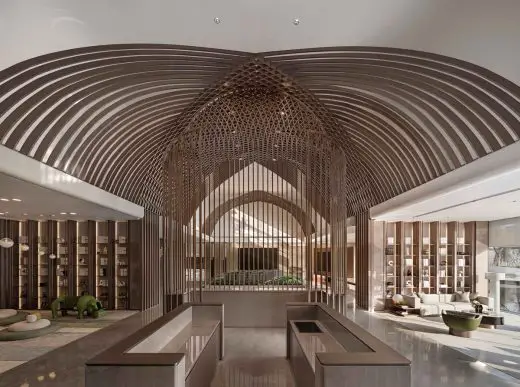
photos by Chen, Yanming
Hangzhou Quiet World Sales Center Design
Architecture in China
Contemporary Architecture in China
China Architecture Designs – chronological list
Chinese Architect Studios – Design Office Listings on e-architect
Comments / photos for the GUD Restaurant and Cocktail Bar, Hangzhou designed by STUDIO8 page welcome

