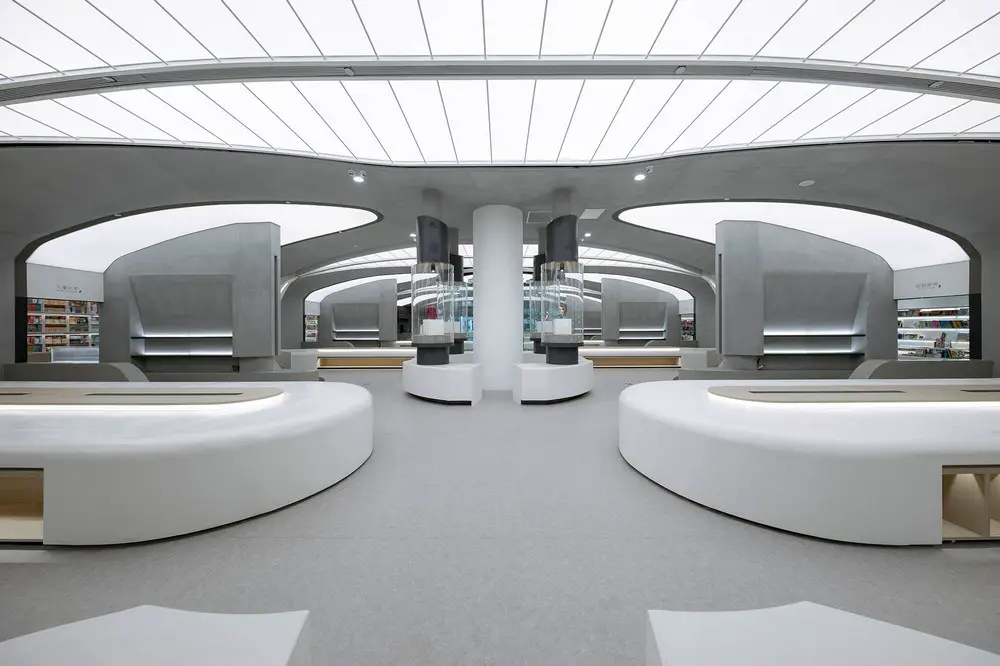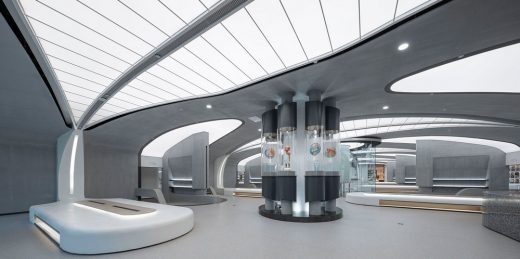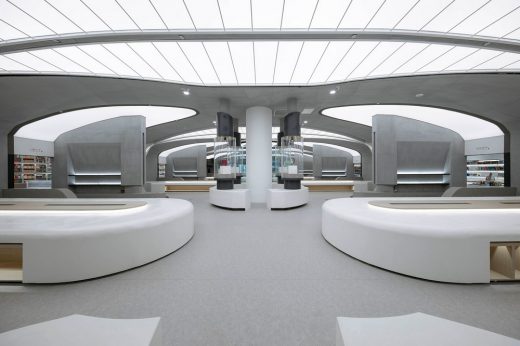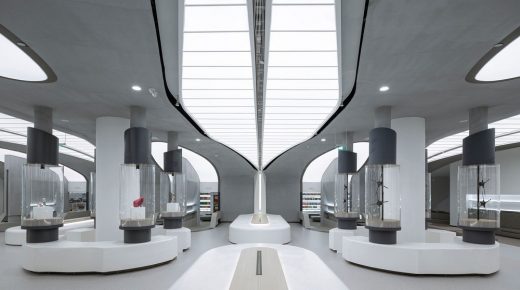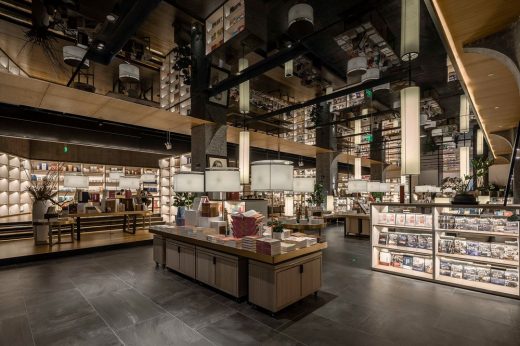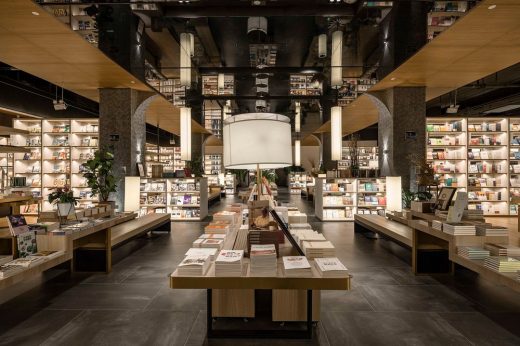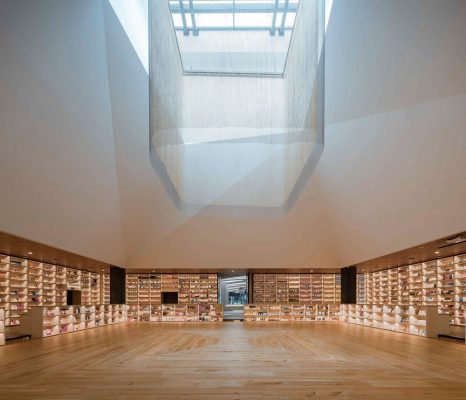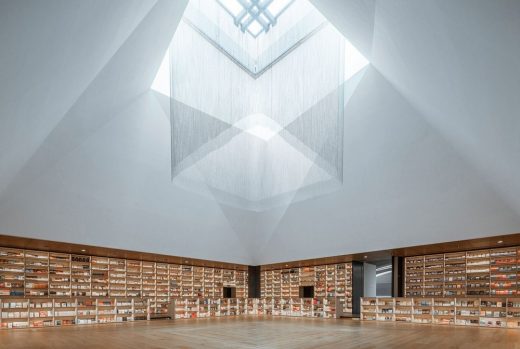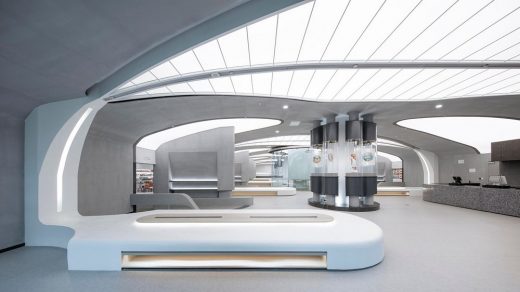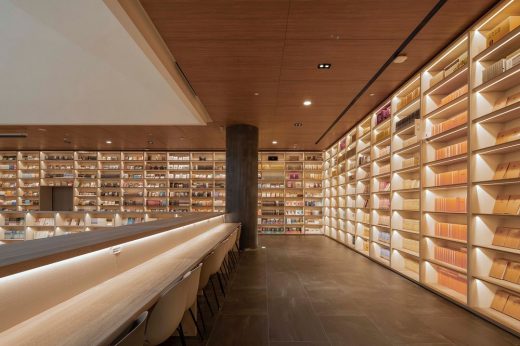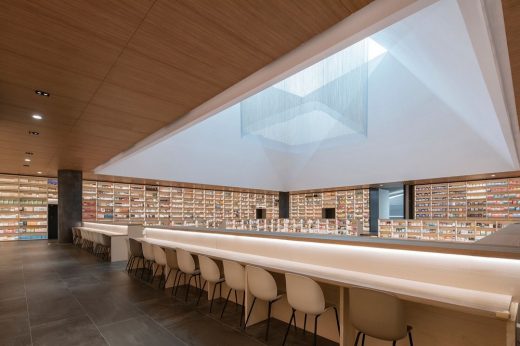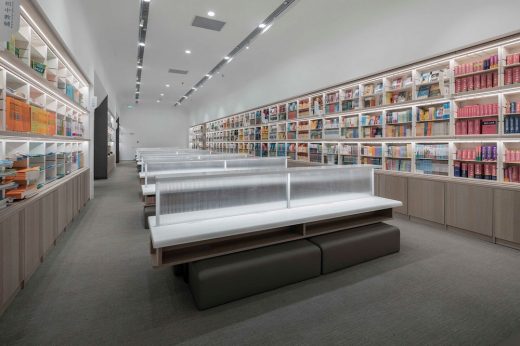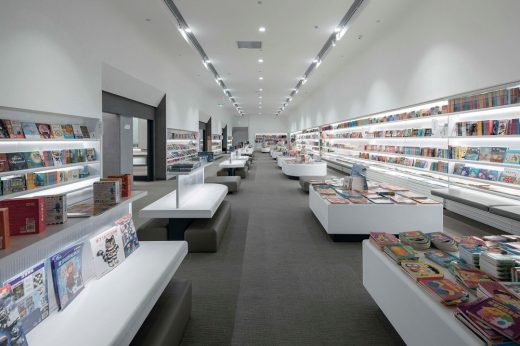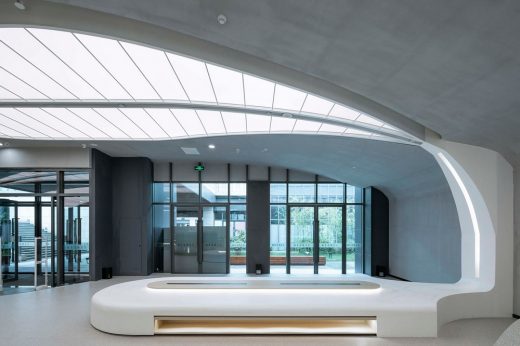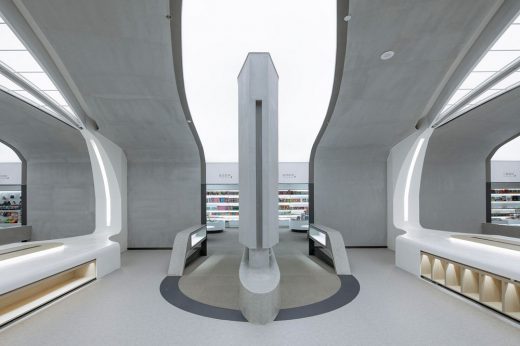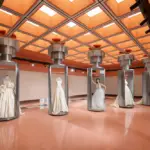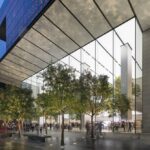Fengdong E Pang Bookstore in Xi’an City, Chinese Retail Interior, Shaanxi Architecture Photos
Fengdong E Pang Bookstore in Xi’an City, China
Chinese Commercial Interior in Shaanxi Province, central China – design by Gonverge Interior Design
17 Oct 2019
E Pang Bookstore – China Retail
Interior design: Gonverge Interior Design
Location: Fengdong Free Trade Zone, Fengdong New Town, Xi’an City, Shaanxi Province, China
Xi’an, the ancient capital of 13 dynasties, features the integration between a civilization of thousands of years and modern lifestyles, which gives the city unique charm.
The project E Pang Bookstore is located in Fengdong New Town, Xixian New Area, Xi’an, which is named for the Epang Palace nearby. Fengdong, where the project is situated, used to be the administrative center of Qin Dynasty, and nowadays has become a core area in the development blueprint of Xi’an.
Since there had been no large-scale reading space within 5 km away from the site, the project was conceived to fill the blank. The designers tried to figure out what kind of bookstore was needed based on local cultural context and geographic importance of the site.
Encountering future
Situated within Fengdong Free Trade Zone, E Pang Bookstore is the first large cultural complex in Xixian New Area, with a total area of 3,500 sqm. More than just a bookstore, it’s endowed with the attribute of a library, which also functions as a carrier of public life and urban culture.
For a city, time is not linear. With time and space interweaving, the kids’ area is given a futuristic sense, which helps to evoke creativity and imagination of new generations.
The stretch ceilings are integrated with lighting, producing soft and comfortable visual experiences. Besides, suspended ceilings, walls and the floor are finished with cement, with the gray tone creating a sense of layering within the space. Glass tubes are combined with 3D holographic display, which adds futuristic scenes and elements to the space. Besides, hand work desks enable kids to learn knowledge in an interactive manner.
Bookshelves, desks, chairs and circulation routes fit into children’s height and reading habits, showing humanized scale. Curved structures combined with horizontal grain result in a striking visual impression, which strengthens the sense of space and makes the area full of imagination.
Dialogue between the past and present
Designs of the atrium and adults’ reading area echo local cultural context. As opposed to adopting symbolic design languages and retro style, the designers chose to create a modest and metaphoric overall ambience, so as to fit into the temperament and spirit of Xi’an.
The atrium functions as literature reading area. It’s characterized by symmetrical designs that highlight a sense of rituality, and the circulation is circled around it. Simple and clean textures make it a pure reading space.
The transparent skylight is the design highlight in the atrium, which allows natural daylight to filter in and produce a peaceful atmosphere. Besides, the modern simplistic lines outline an ideal place for people to be immersed in reading.
Connecting with the present
Adults’ reading area follows the atrium’s symmetric layout, with wood, metal and stone materials forming display details characterized by linear composition. The natural textures of materials are well fused with the simplistic forms of furniture, generating a soft and gentle atmosphere.
For the sake of ensuring compound commercial operations, the bookstore is combined with other business forms. A coffee area is embedded into the space in a low profile, which provides a relaxing space for socialize. In addition, dark green elements are dotted throughout the space, presenting a dynamic visual impression.
Mankind has always been fascinated by the unpredictable future while marveling at classics that have withstood the test of time. Such mixed sentiment helps to result in diversified designs of the project, rebuilds the order of time, connects the present and past in an accessible cultural space, and showcases an austere yet striking power.
Fengdong E Pang Bookstore, Xi’an City – Building Information
Project name: Fengdong E Pang Bookstore
Project location: Fengdong Free Trade Zone, Fengdong New Town, Xi’an City, Shaanxi Province, China
Project area: 3500 sqm
Design firm: Gonverge Interior Design
Designers: Han-Sheng Cheng, Xin-Qiang Chen
Completion time: 2019.06
Photographer: Weiqi Jin
Fengdong E Pang Bookstore in Xi’an City, China images / information received 171019
Location: Fengdong Free Trade Zone, Fengdong New Town, Xi’an City, Shaanxi Province, China
China Architecture
– chronological list
Chinese Architect – Design Practice Listings
Architect: The Architectural Design & Research Institute Of ZheJiang University Co,Ltd
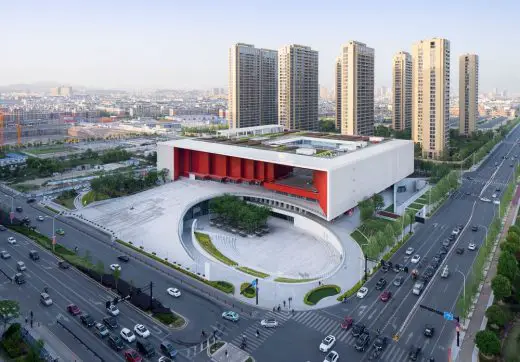
photograph : Qiang Zhao
Yiwu Cultural SquareBuilding
Design: The Architectural Design & Research Institute Of ZheJiang University Co,Ltd
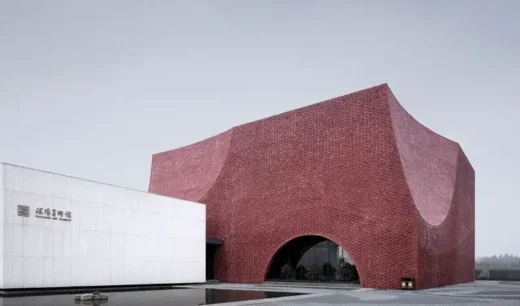
photograph : Qiang Zhao
Shuyang Art Gallery Building
Xi’an Architecture
White Comedy of Xi’an Zhongshu Bookstore
Design: Wutopia Lab
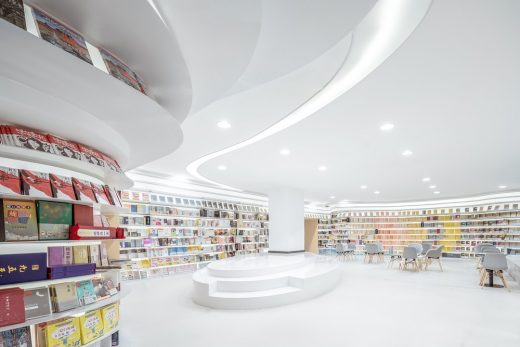
photograph : CreatAR Images
White Comedy of Xi’an Zhongshu Bookstore in Shanxi
Qujiang Creative Circle in Xi’an
Design: Oval Partnership
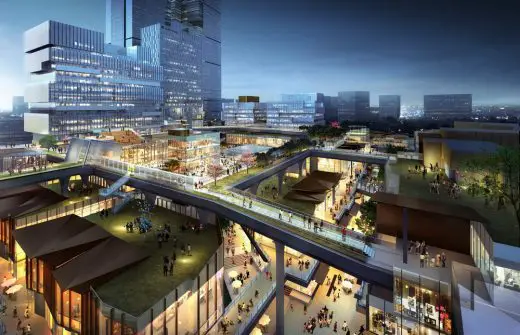
photograph : Zhang Qilin
Qujiang Creative Circle in Xi’an
Metropolis Sales Center
Design: ONE-CU Interior Design Lab
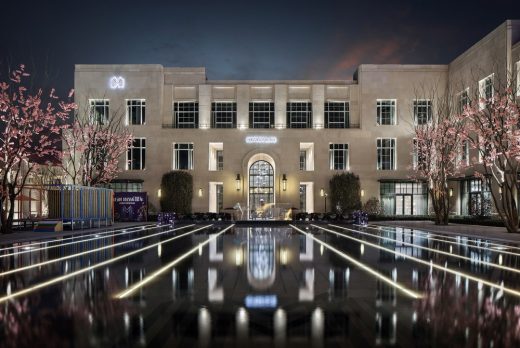
photograph : Zhang Qilin
Metropolis Sales Center in Xi’an
Baqiao Housing Xi’an
Architects: Leo A Daly
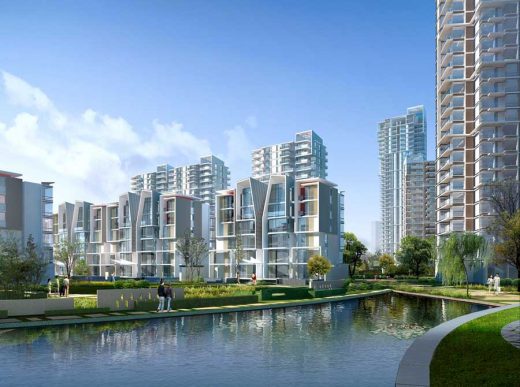
image courtesy of architects
Xi’an Housing, Shaanxi
Xi’an International Horticultural Expo
Design: Plasma Studio
Xi’An World Fair 2011
Flowing Gardens
Design: Plasma Studio
Flowing Gardens, Xi’an Building
ORB Media Group Xi’an Exhibition
Comments / photos for the Fengdong E Pang Bookstore in Xi’an City, China page welcome

