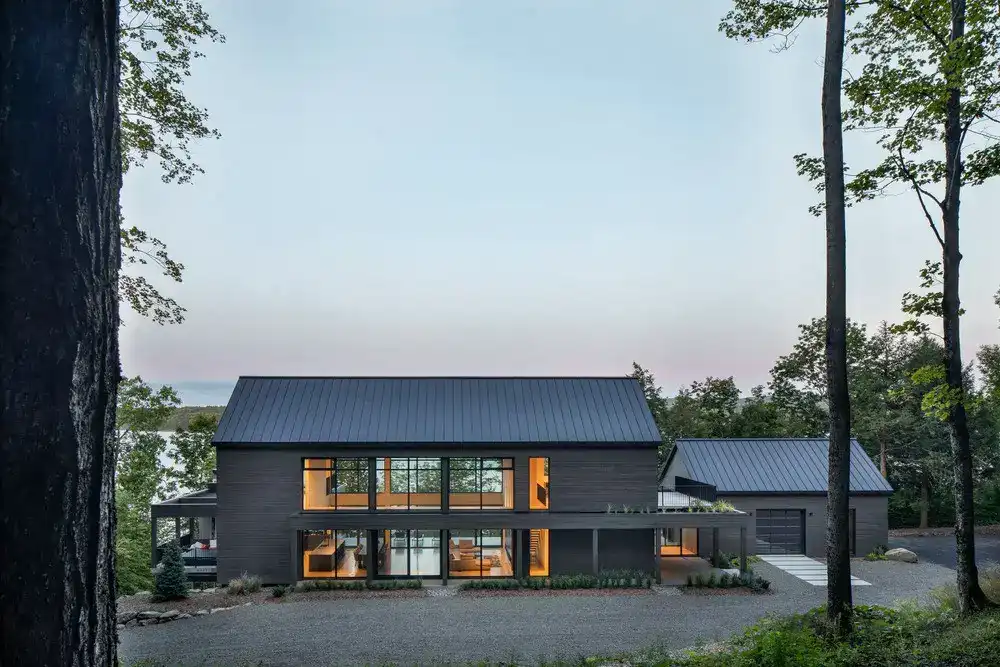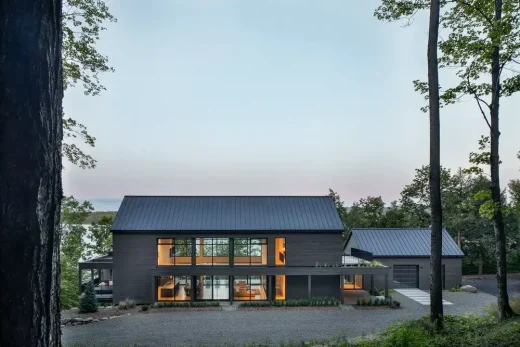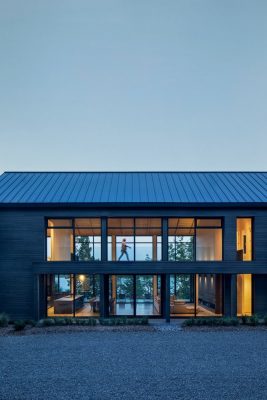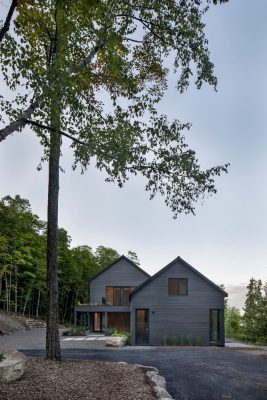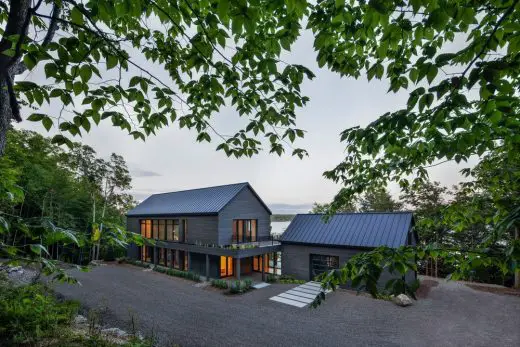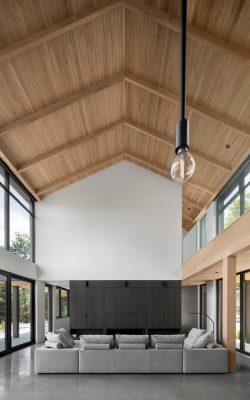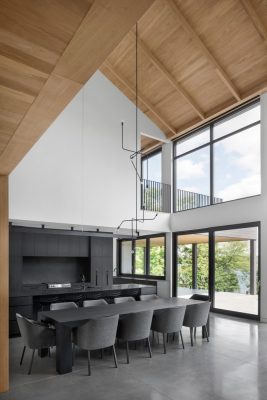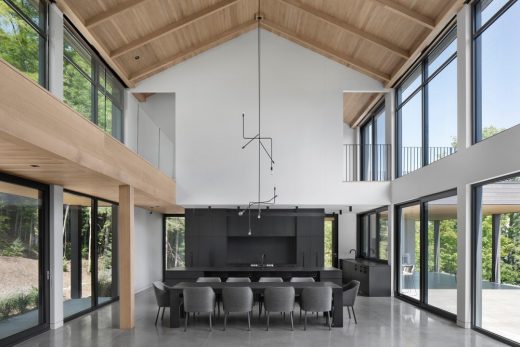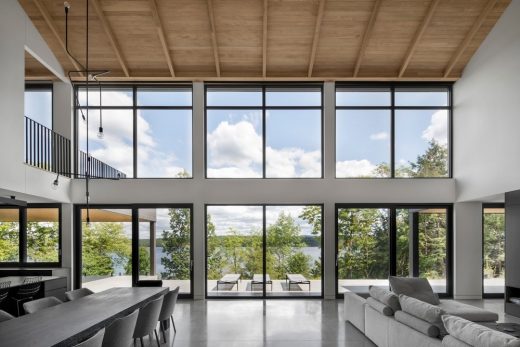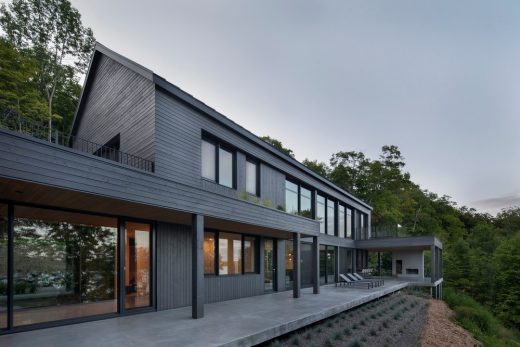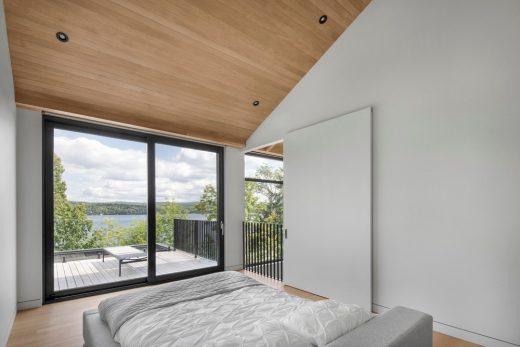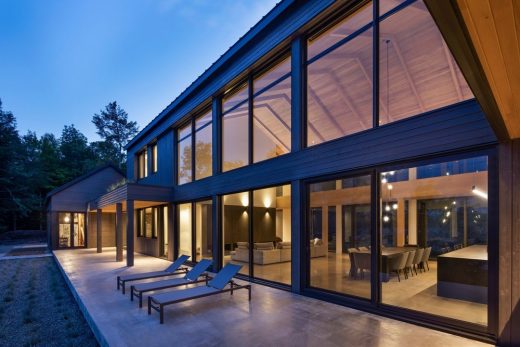Cap St-Martin House, Potton Real Estate, Québec property, Rural Canadian home images
Cap St-Martin House on Lake Memphremagog, Potton
Modern Cottage Development in Canada design by Bourgeois / Lechasseur architects
Design: Bourgeois / Lechasseur architects
Location: Lake Memphremagog, Potton, Québec, Canada
Photos: Adrien Williams
Oct 17, 2019
Cap St-Martin House, Potton
The Cap St-Martin House is located at the end of a long winding road in Potton. Most of the neighbouring properties are made up of second homes isolated from each other by a mixed forest, facing Lake Memphremagog. The residence is located on a plateau surrounded by a wooded mound to the west and a steep slope to the east. The path down from Cap St-Martin is steep, but a staircase leads to the lake.
From the first meeting, clients spoke of their attraction to the “barnhouse” style, an architectural influence that refers to the region’s long farm buildings. They are looking for a warm second home that offers a great view of nature. The design then moves towards a simple and elongated traditional shape, which is characterized by a contemporary reinterpretation of the barn.
As you approach, you will see two familiarly shaped silhouettes with a gable roof. The smallest area in the foreground houses a guest loft, the client’s garage and artist studio. This section of the residence is connected to the main area by a glass tunnel, which provides a gentle transition filled with light. The length of the residence that can be discovered while walking around, contrasts with the impression of a compact house that can be seen when arriving.
The heart of this residence was inspired by the clients’ desire to have a spacious, bright and lake-oriented “great room”. This central room that hosts the living spaces is quite surprising. Its two long glass facades offer a contrast between the view of the forest and the view of the lake. The room provides plenty of natural light all day long, so you literally feel like you’re outside.
The extension of the concrete floor on the patio emphasizes this transparency effect. The cathedral ceiling, covered with wood, gives the place a softer feel. A footbridge on the west side crosses the room and leads to the bedrooms. The residence is designed to be a gathering place. The kitchen connects to a second service area that connects directly with the covered patio. Upstairs, the master bedroom with its own patio offers a breathtaking view.
Outside, the dark wood siding and metal roof are reminiscent of farm buildings. The awnings on either side of the residence continue and link the two areas, underlining the linearity of the house. The semi-covered patio marks the interface between the landscape and the built environment. The pure lines and refined treatment of the façades promote integration into the region’s natural and built landscape.
Cap St-Martin House, Lake Memphremagog – Building Information
Location: Potton, Québec, Canada
Architect: Bourgeois / Lechasseur architects
Year of construction: 2019
Location: Lake Memphremagog, Potton, Québec, Canada
About Bourgeois/Lechasseur architects
Driven by the will to create innovative projects, to the benefit of the user, Bourgeois/Lechasseur architects’ approach is leading toward a contemporary architecture, realistic and sensitive, inspired by key features of the landscape. The subtle modelling and shaping of a volume lead the creative process of every building.
Exploration and discovery are paramount notions in the appreciation of the project, no matter its size. It is important not to reveal everything at first glance and that architecture offers several levels of reading. The element of surprise is essential to the comprehension of a project.
Through their design process, they aim to optimize the viewpoints, to let the natural light penetrate and to protect the living spaces from the prevailing winds. Genuine and sober materials are used to create a range of atmospheres reaching a maximum impact through simplicity. The agency is defined by several dualities such as tradition/modernity, boldness/sobriety, demarcation/integration, urban influences/maritime influences… Those principles are found in their personal experiences and in their intervention area between Quebec City and the Magdalen Islands.
Photographs: Adrien Williams
Cap St-Martin House on Lake Memphremagog, Potton information / images received 171019 from v2com newswire
Location: Potton, Québec, Canada
+++
Québec Architecture Designs
Québec Architectural Designs – recent selection from e-architect:
Montreal Architecture Designs – chronological list
Montreal Architectural Tours
Montreal Architecture Walking Tours by e-architect
Between Lake and Forest House, Sainte-Anne-des-Lacs, Québec
Architects: LOCUS architecture+design
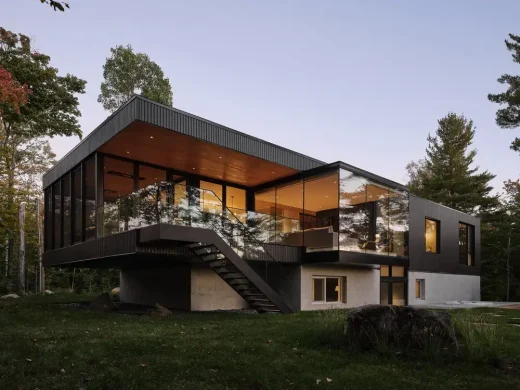
photo : Maxime Brouillet
Between Lake and Forest House, Quebec, Canada
Le 1500 rue Metivier, Levis, Québec building
Architects: Anne Carrier architecture
Espace Péribonka, Chicoutimi, Québec
Architects: Maîtres d’Œuvre Architectes (MDO)
Canadian Architecture Designs
Canadian Architectural Designs – recent selection from e-architect:
Comments / photos for the Cap St-Martin House on Lake Memphremagog, Potton Canada Architecture page welcome
Website: Potton, Québec

