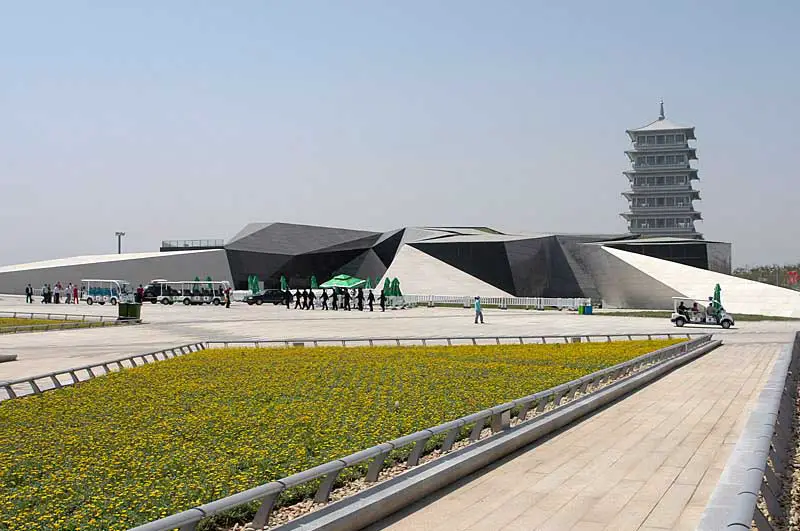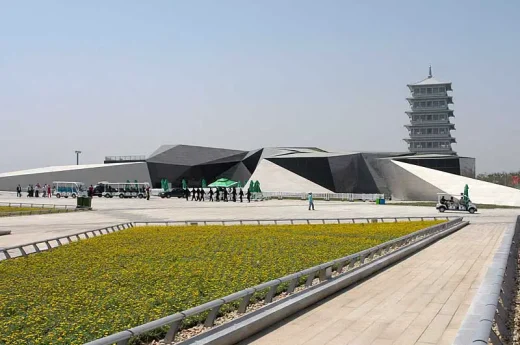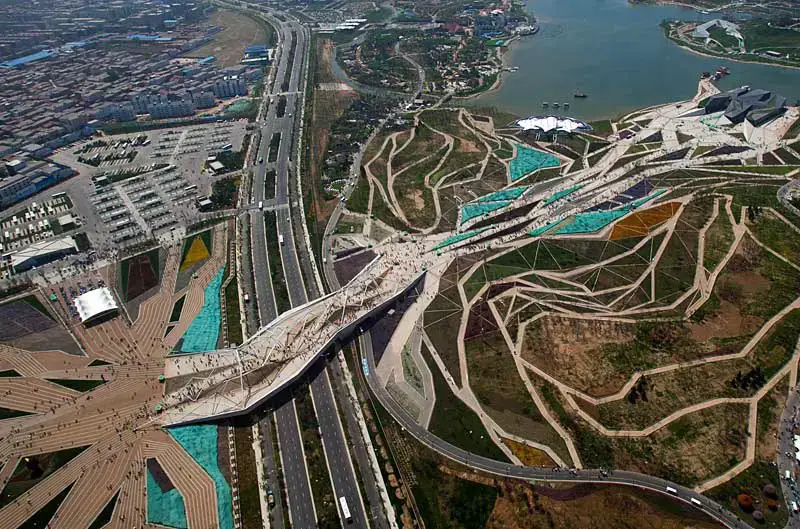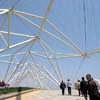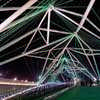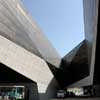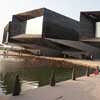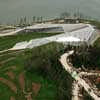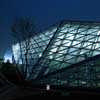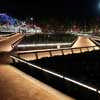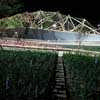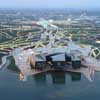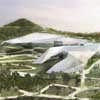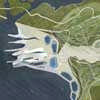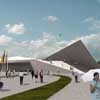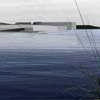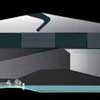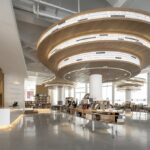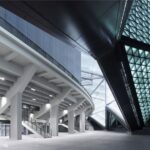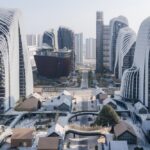Xi’An World Fair 2011, China Expo Building Project Photo, Design Image
Xi’An World Fair 2011 Project China : Expo Architecture
Proposed Development by Plasma Studio in China, Asia
5 May 2011
Design: Plasma Studio
Opening of Xi’an Expo
Xi’an International Horticultural Expo
The next big event in China after the Beijing Olympics and Shanghai Expo with a projected 12 Mio visitors for the coming 6 months, Xi’an International Horticultural Expo has officially opened last Thursday and already received more than 200,000 visitors over the first weekend. The ancient city of Xi’an- home to the Terracotta Army and many buildings of unique historical significance- is using this opportunity to focus on the current challenges from its recent growth and transformation.
The expo is situated in the Chan-ba Ecological District, a former sandpit where the water was severely degraded in the 1980s. Two decades of work has restored the ecosystem and this expo is able to demonstrate what can be accomplished through the use of the most advanced technology, ideas, and material.
Another challenge that the Expo is starting to address comes from the context of China’s rapid urbanisation process: how to create a sustainable urbanism and provide universal access to open space and nature?
‘Flowing Gardens’, the 37 ha central part of Xi’an Expo was won in 2009 an international competition by Plasma Studio and GroundLab with LAUR Studio (Beijing) and implemented alongside Bejing Forestry University, BIAD (Beijing), John Martin Associates (Los Angeles) and Arup (London) during a total timeframe of only two years.
The proposal distinguished itself as a choreography of flows and experiences within a dynamic and sustainable landscape and three iconic yet fully integrated buildings.
-The Guangyun Entrance has been conceived as a landbridge with a tensegrity trellice structure that will gradually become overgrown by greenery.
– After the bridge, Flowing Gardens’ Chang-Ba Flower Valley has been inspired by a river delta unfolds into many sinuous paths, creating a network for intermingling circulation, landscape and water.
-The Creativity Pavilion articulates the intertwining of this artificial landscape with the lake. It extends as three fingers cantilevering on top of the lake with landscape running in between and carrying visitors towards the shore and enjoying framed views across.
-On the other side of the lake, the Greenhouse has been submerged into the hillside as a precious crystal.
By leaving behind the obvious typological and historical references to Xi’an’s past, this project is seeking a contemporary authentic expression of China’s current and future ambitions, adding an entirely new layer to the Millennial tapestry of Xi’an. By the same token, Flowing Gardens explores a new syncretic balance between urbanism and landscape with universal relevance. The traditional subordination of ground and landscape by buildings has been reversed to offer a unique symbiotic experience.
Xi’an Expo – Building Information
International Competition: 1. Prize, 2009
Project: 2009-11
Opening: Apr 28 2011
Completion: Mar 2011
Client: Chan-Ba Ecological District
Architecture: Plasma Studio, BIAD
Landscape Design: GroundLab, LAUR Studio, Beijing Forestry University
Engineers: John Martin and Associates, Arup
Xi’an International Horticultural Expo Photographs : Plasma Studio / Huashang Newspaper
Xi’an World Fair 2011 : further information
28 Apr 2009
International Horticultural Fair Xi’an
Plasma Studio has been commissioned to design the International Horticultural Fair in Xi’an, China.
The project, titled Flowing Gardens, was generated as a synthesis of horticulture and technology where landscape and architecture converge at a sustainable and integral vision.
The proposal comprises of a 5000 sqm exhibition hall, a 4000 sqm greenhouse and a 3500 sqm gate building sitting in a 37 Ha landscape. The fair will open in 2011, receiving approximately 200,000 visitors a day.
The design team includes Arup (structural and civil engineering) and Groundlab (landscape design).
Flowing Gardens creates a consonant functionality of water, planting, circulation, and architecture as one seamless system. At the major intersections of the pathways lie three buildings; the architecture is an intensification of the ground condition, where each building stands alone as an object yet speaks of the interconnectivity of the landscape.
The conceptual masterplan is strikingly similar to an estuary. The circulation flow begins as a single stream, and then broadens, branching out to form the borders of garden spaces … the flowy circulation heavily influenced the buildings in the conceptual phase. It isn’t often that building forms bend to the will of the landscape design, but in this case it appears that the building forms actually mimic those of the landscape design as they extend out into the water. (Olivia Chen)
The gate building is created at the junction of public meeting space, landscape, and circulation; one enters the site through the gate along the major axis of Flowing Gardens, creating framed views of the gardens.
The exhibition centre is formed at the seam of landscape, circulation and water; one experiences the exhibition centre’s fluid lines as an extension of the landscape with vistas of the lake and the South Hill.
The greenhouse sits at the top of the South Hill, at the connection of various landscape features. The greenhouse allows one to experience the beauty of Flowing Gardens from across the lake while appreciating plants and flowers from four different climatic zones.
Xi’an Expo – Credits
Architects: Plasma Studio – Architect: Eva Castro, Holger Kehne, Ulla Hell Design team: Jorge Ayala, Nicoletta Gerevini, Evan Greenberg, Hossein Kachabi, Nadia Kloster, Steve de Micoli, Filippo Nassetti
Collaborator: ARUP
Client: Chang’an Ecological District
Location: Xi’an City, China
Use: Landscape/ Cultural
Site area: 37 Hectares
Building Area: 12, 000 sqm
Design year: 2009
Completion year: 2011
Location: China
Architecture in China
China Architecture Designs – chronological list
Chinese Architect – Design Practice Listings
Beijing Architecture Walking Tours
Groundlab Collective
Deep Ground Longgang City
Chinese Buildings – Selection:
Architecture Design
Contemporary Building Designs – recent architectural selection from e-architect below:
Comments / photos for the Xi’An World Fair 2011 China Architecture design by Plasma Studio in page welcome.

