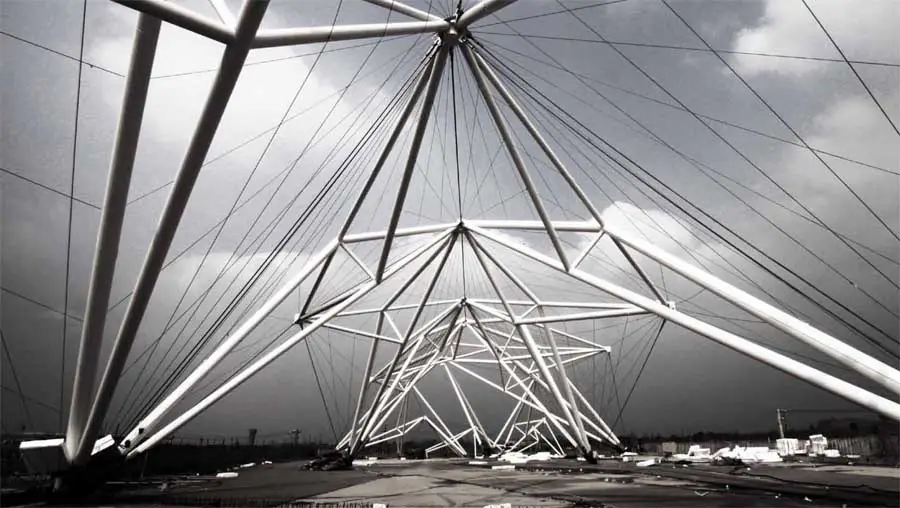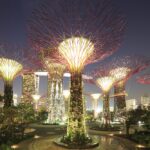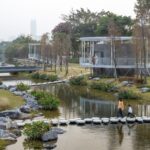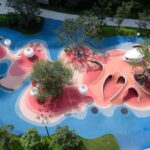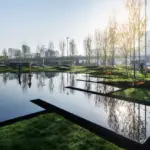Flowing Gardens, Xi’an Building, Plasma Studio China, Chinese Expo Project Design Architect
Flowing Gardens, Xi’an
Chinese ecological environmental design by Plasma Studio Architects
Design: Plasma Studio
XI’AN INTERNATIONAL HORTICULTURAL EXPO 2011
Guangyun Entrance construction:
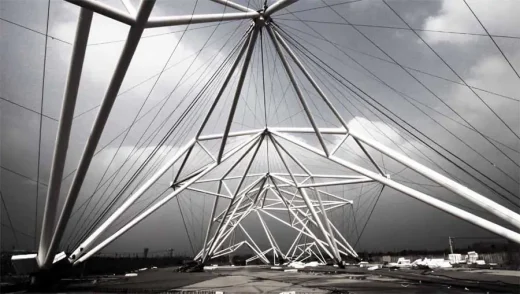
Flowing Gardens Xi’an image : Plasma Studio
14 Mar 2011
Flowing Gardens
Flowing Gardens is a unique international competition-winning ecological environmental design collaboration between architects Plasma Studio and landscape urbanism practice GroundLab for the city of Xi’an on the occasion of the Xi’an International Horticultural Exposition 2011.
Guangyun proposal:
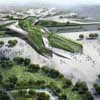
Flowing Gardens Xi’an image : Plasma Studio
The expo is situated in the Chan-Ba ecological district of Xi’an in the Shaanxi province of China. Xi’an is known today for the Terracotta Army of the Qin Dynasty (210 BC), and historically influential as the business centre for the Chinese interior. The Exposition’s intention is to celebrate horticultural and environmental sustainability internationally by example.
A radical self-sustainable vision for the future, Flowing Gardens comprises of three related structures and gardens to be enjoyed by the public, each building ecologically sympathetic to its own purpose and future, interconnected with the environment by sensitive and sustainable landscaping.
The Guangyun Entrance, both expo gate building and access bridge, is the welcoming green arms of foliage that greets visitors, gently gathering them through a seemingly overgrown entrance of fine steel frames, vaulting them purposefully over the road with an instantly commanding view to deliver them to the second structure, the Theme Pavilion, and the expo awaiting before them.
Theme Pavilion – construction + proposal:
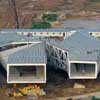
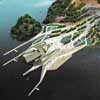
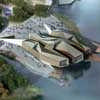
Flowing Gardens Xi’an – images : Plasma Studio
The Theme Pavilion sits on the edge of Chan-Ba Lake, and rests as three parallel volumes within the landscape. Visitors can enjoy bright and spacious interconnected zones, with the use of ramps to move through the different levels of the pavilion and onto the roof, with privileged access to the surrounding integral landscape.
The generous interior spaces punctuated by concrete and locally sourced bronze hover as they cantilever over the lake and lead to piers for visitor boats to cross the water to reach the greenhouse.
Landscape – construction + proposal:
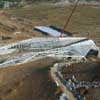
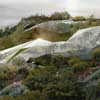
Flowing Gardens Xi’an – images : Plasma Studio
The Greenhouse. Visitors reach the shore by boat to discover the partially buried giant gem. The entrance leads through a cut in the earth to emerge in a light filled cavernous reception space, to a mesh of paths through different climatic zones with their own native corresponding lush plant life.
The greenhouse is shaped like a horseshoe and changes in size to accommodate the different scales of climatic planting, like a random crystalline cave mixing the views and paths of the inside and out across the inner courtyard of outside space with two inviting ramps sloping up over the top of the structure to lead one away further into the landscape.
Landscape – construction + proposal:
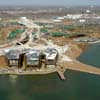
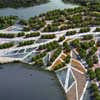
Flowing Gardens Xi’an – images : Plasma Studio
The Landscape is a hybrid of natural and artificial systems, brought together in a synergy of waterscapes. Rainwater is collected and channeled into wetland areas, where natural plants and reed beds clean and store the water, which is later dispersed for irrigation.
These integrated wetlands and ponds are intended to be enjoyed by visitors as oasis and offer points of personal tranquility. The gardens transform the artificial and natural conditions of the site into a sustainable system to become increasingly more maintenance free as time passes, allowing the park to develop into a legacy for the city of Xi’an and its children.
Previously:
Aug 2010
Design : Plasma Studio, Architects
Flowing Gardens Xi’an Expo
Xi’an is a city based in thousands of years of ancient culture. As the home of the Terra Cotta Army and the beginning of the Silk Road, Xi’an has claimed its place in China’s eternal history. In this tradition, Flowing Gardens is a harmonic relationship between Xi’an’s wondrous past and its exciting future; horticulture and technology; landscape and architecture. Flowing Gardens enhances the inherent beauty of Xi’an by intensifying the characteristics of the existing fabric while creating a self-sustainable landscape for the future.
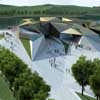
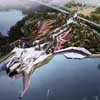
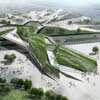
Flowing Gardens Xi’an – images : Plasma Studio
Flowing Gardens begins from a single line — an axis extends from the Gate to the Greenhouse, travelling through the East and West Hills and over the lake, while extending into many sinuous paths, creating a network of intermingling circulation, landscape and water. Much like the legendary Silk Road, Flowing Gardens is connectivity, circulation, rejuvenation, and elegance.
The project proposes a hybrid of both natural and artificial systems. These two opposing systems are brought together in a synergy of waterscapes. Considering the amount of water needed for irrigation, the project seeks to introduce various technologies and designs found in nature, yet customised by man to suit his specific needs.
Rainwater is collected and channelled into wetland areas; there, natural plants and reed beds are used to clean and store the water to be dispersed and used as irrigation water. These natural systems are integrated into the landscape as wetlands and ponds, which can also be enjoyed by the visitors as points of tranquillity and oasis.
Greenhouse – proposal:
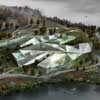
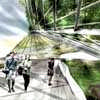
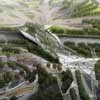
Flowing Gardens Xi’an – images : Plasma Studio
The water cycle begins to become more complex with the introduction of grey and black water treatment. We propose to make use of the initial investment and organisation during the exhibition to set up a system which becomes autonomous in function and character. The gardens transform the two conditions of artificial and natural into a sustainable system that becomes more and more maintenance-free once the exhibition is over, allowing the park to become a new model, or paradigm, within the horticultural industry.
The park creates a variety of scales in association with very specific planting, surfacing and lighting, thus providing a gradient of experiences that ranges from the very intimate with semi-enclosed, shaded, self contained, one-to-one spaces, to the very public with communal plazas formed by wider pedestrian paths with full sun exposure and a direct visual link to the main hiatus on the site.
The given topography and its existing slopes were used to draw out the paths in a way similar to how roads ribbon around a mountain, negotiating steepness with gradients. These paths vary in width ranging from main walkways and arteries to towpaths. The patches between these paths become the zones for various planting types and wetland areas, which retain a quality of ease of maintenance.
Flowing Gardens creates a consonant functionality of water, planting, circulation, and architecture into one seamless system. At the major intersections of these pathways lie three buildings; the architecture is an intensification of the ground condition, where each building stands alone as an object yet speaks of the interconnectivity of the landscape.
The Gate is created at the junction of public meeting space, landscape, and circulation; one enters the site through the Gate along the major axis of Flowing Gardens, creating framed views of the gardens. The Exhibition Center is formed at the seam of landscape, circulation and water; one experiences the Exhibition Center’s fluid lines as an extension of the landscape with vistas of the lake and the South Hill.
The Greenhouse sits at the top of the South Hill, at the connection of various landscape features. The Greenhouse allows one to experience the beauty of Flowing Gardens from across the lake while appreciating plants and flowers from four different climatic zones.

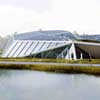
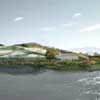
Flowing Gardens Xi’an – images : Plasma Studio
Flowing Gardens – Building Information
Project Name: Flowing Gardens Project Location: Xian, China
Designer/Design Company: Plasma Studio and Groundlab
Site area: 37 ha
Construction area: 12,000
Competition Date: 2009
Completion date: 2011
Competition Scale: Masterplan
Competition Organizer: Xian city government
Place in the Competition: First
Xi’An World Fair 2011 – International Horticultural Fair in Xi’an, China
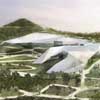
image from Plasma Studio
Xi’An World Fair 2011 – completion photos, 5 May 2011
Location: China
Architecture in China
China Architecture Designs – chronological list
Plasma Studio – Selected Projects:
Groundlab Collective
Chinese project
Datong Twin Towers, China
Datong Twin Towers
, Madrid Hotel building, Spain
Hotel Puerta America interior
PTW with Arup
Water Cube Beijing
Nanjing Museum of Art & Architecture
Design: Steven Holl Architects
Nanjing Museum
Comments / photos for the Flowing Gardens building page welcome

