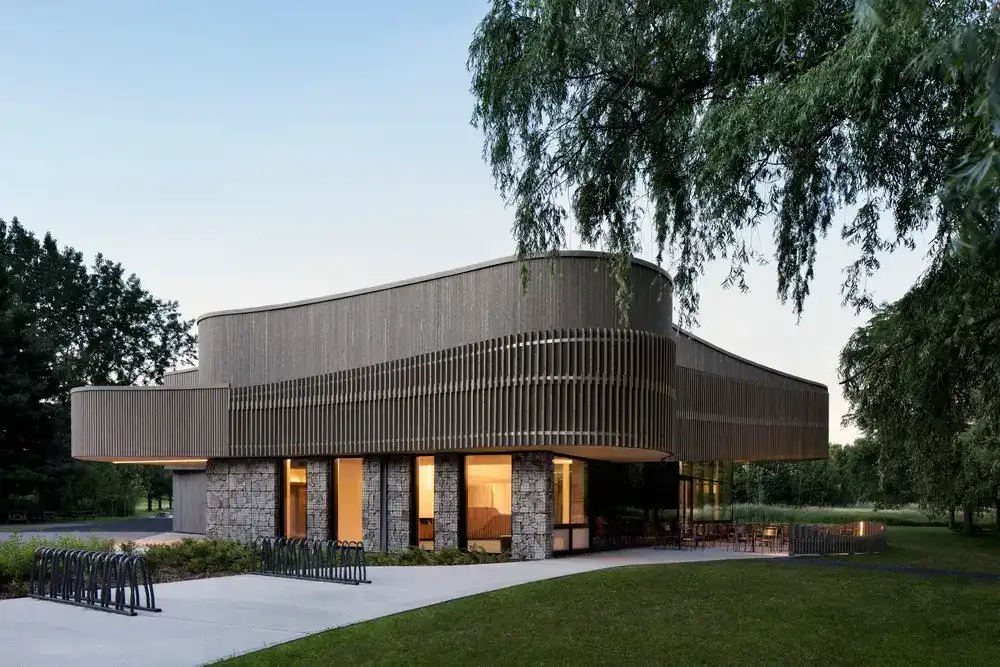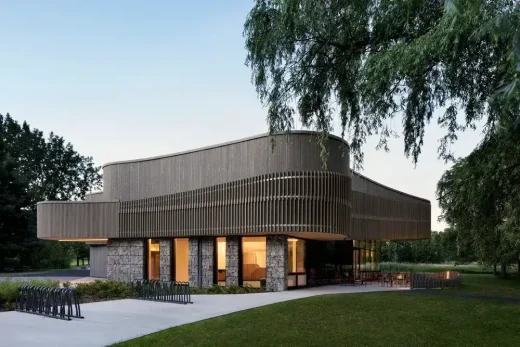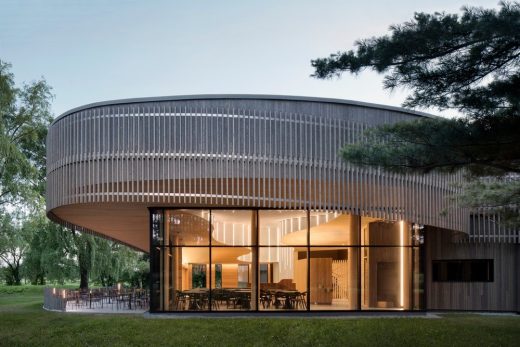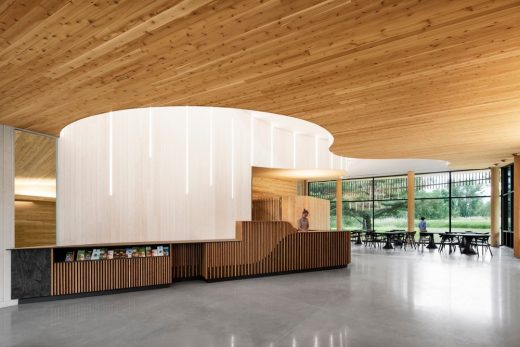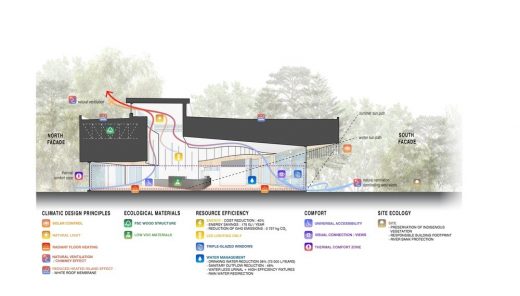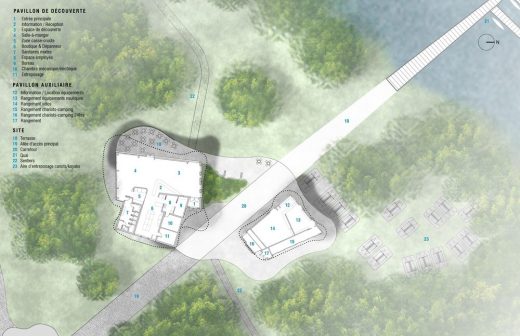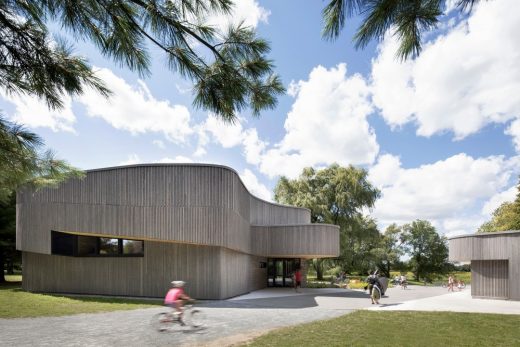Discovery and Services Center in Îles-de-Boucherville Sépaq National Park, Canadian public building
Discovery and Services Center in Îles-de-Boucherville Sépaq National Park
Contemporary Building in Montreal design by Smith Vigeant architectes, Canada
Design: Smith Vigeant architectes
Location: Boucherville, Montreal, Quebec, Canada
A Brand New Discovery and Services Center for the Îles-de-Boucherville Sépaq National Park
The service and discovery center received two awards at the 2017 American Architecture Prize.
10 Jul 2018 + 4 Dec 2017
Discovery and Services Center
The discovery center was recognized by the Canadian Green Building Awards 2018, the Canadian Wood Council’s Wood Design&Building Award 2018, the American Architecture Prize 2017 and won the Sustainable Development Award and Use of Wood Award at the Grands Prix du Design 2018.
The center is both the main welcoming point for visitors of the park and a showcase building for Sepaq, the network of national parks in Quebec. Entirely made of local wood, the center confirms Sepaq’s commitment to be an ambassador of wood construction excellence and Smith Vigeant
Architectes’ expertise in wood construction design.
The conceptual quality of this project is the result of an integrated design process and active collaboration between the architects, engineers and Sepaq’s team. The center invites visitors on a discovery of nature and provides a place for social interaction. The architecture respects and reflects its environment as the building achieves high standards of environmental performance and was designed to fit harmoniously within the site.
The buildings undulated edges were carefully placed to minimize tree cutting, and encourage visitors to wander around and progressively discover the space. The fluid motion is accentuated by a textured veil: a succession of wooden slats overlapping the siding all around the building.
This cladding also acts as a light filter and produces shadows dancing across the ground, reminding of the willows’ foliage. Inside, a curvy channel-like recess on the ceiling and a skylight bring in natural light and enhances natural ventilation. The architectural composition is all tied-in together by a glass curtain wall which offers direct views of the parks from the inside and reflecting nature on the tainted glass outside.
The discovery and services center of the Îles-de-Boucherville National Park has been awarded by the prestigious American Architecture Prize and is currently in competition for other architecture and design awards.
Discovery and Services Center in Îles-de-Boucherville Sépaq National Park – Building Information
Location: Boucherville, QC
Budget: 3.5 M$
Project occupation date: June 2017
Area: 510 sqm/5490 ft2
Client: SEPAQ
Architects: Smith Vigeant Architectes Inc.
Engineers: WSP and Bouthillette Parizeau
Landscape Architect: BC2
General Contractor: Construction R. Bélanger
Project Manager: Daniel Smith
Architecture Team Members: Stéphan Vigeant, Anik Malderis, Cindy Neveu, Mariana Segui, Maxime Varin
About Smith Vigeant Architectes
The multidisciplinary team at SVA is made up of a dynamic group of architects, environmental designers, interior designers and technologists whose broad range of competencies and experience play an essential role in the creative process of the firm. With 25 years of experience spanning across all sectors, SVA is recognized for the quality of its work and its capacity to constantly adapt to the needs of new clients.
Photographs: Adrien Williams
Discovery and Services Center in Îles-de-Boucherville Sépaq National Park images / information received 041217
Location: Boucherville, Montréal, Quebec, Canada
Montréal Architecture Developments
Contemporary Montréal Buildings
Montreal Architectural Designs – chronological list
Architecture Tours Montreal – Quebec architectural tours by e-architect
Montreal Architect Studio – design practice listings
Baltic Club Store, Mount-Royal Avenue, Plateau
Design: IVYSTUDIO
Baltic Club Montreal
Cégep Marie-Victorin
Design: Héloise Thibodeau, Architecte Inc.
Cégep Marie-Victorin College in Montreal
Espace C2, Fairmont the Queen Elizabeth hotel
Design: Sid Lee Architecture
Espace C2 Montreal Building
Architecture in Canada
Comments / photos for the Discovery and Services Center in Îles-de-Boucherville Sépaq National Park design by Smith Vigeant architectes in Canada page welcome.

