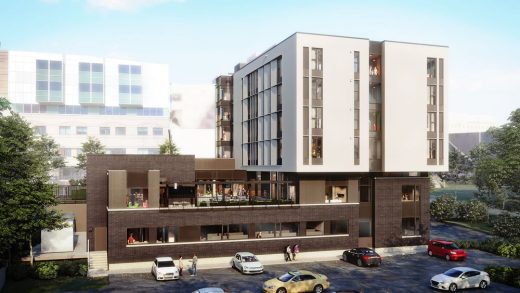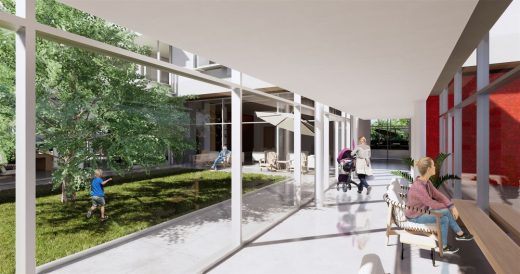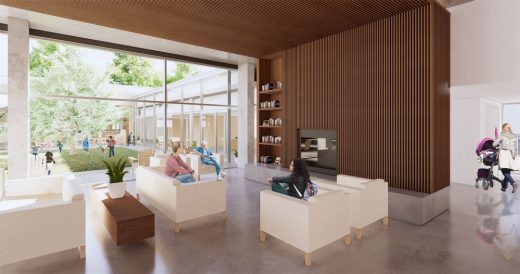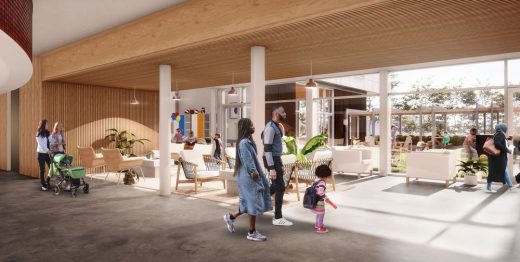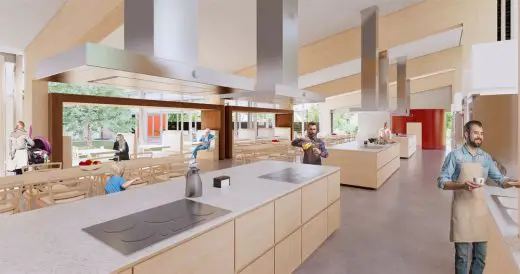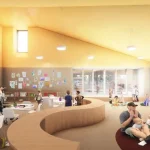Ronald McDonald House Atlantic at IWK Health Centre, Halifax City building, Nova Scotia architecture images
Ronald McDonald House Atlantic in Halifax, Canada
4 August 2023
Home Away From Home: Thoughtful Design At The Core Of A Family Support Residence That Offers Hope, Support And An Oasis of Calm
Architects: Montgomery Sisam Architects and Lydon Lynch Architects
Location: Halifax, Nova Scotia, northeast Canada
Images: Montgomery Sisam Architects and Lydon Lynch Architects
Ronald McDonald House Atlantic, Canada
Since opening its doors, Ronald McDonald House Atlantic has played an exceptionally important role in the Atlantic care community, offering accommodations to families from outside the Halifax area whose kids have been seeking specialized medical care at the IWK Health Centre.
As the need for the accommodation increased, Ronald McDonald House Atlantic has collaborated with Montgomery Sisam Architects and Lydon Lynch Architects to develop an expanded facility, one that would respond to the trend towards longer treatment periods, as well as nurture peace and wellness, and create a refuge from the hospital and the city.
The result is an innovative residence that provides a ‘home away from home’ with a healing and welcoming environment at a time when the families need it the most. The new home increases the number of family rooms from 18 to 35 and introduces four larger suites — two-bedroom apartments with a kitchen space — for the families who have to stay long-term or children who are particularly immunocompromised. Similarly to a university residence building, the families are responsible for looking after their rooms or suites, cooking and doing their own grocery shopping.
The ground floor of the building houses a number of shared living and specialized program spaces, including art rooms, common kitchen, dining and lounge facilities. The communal dining area features a number of cooking stations, where the families are welcome to prepare their meals at any time during the day.
Apart from the tables in the common dining area, the space also offers little booths for the residents who are looking for some extra comfort and privacy to fully enjoy their meal.
To offer a respite from the bustle of the city, the architectural teams have created an outdoor sanctuary — a walled garden — which evokes a sense of security and protection and is meant to help residents relieve stress and soothe their anxiety. Additionally, the families have access to an outdoor courtyard, which serves as another lounge and children’s play area.
Ronald McDonald House Atlantic, Halifax, Canada information / images received 040823 from Montgomery Sisam Architects and Lydon Lynch Architects
Location: Halifax, Canada, North America
Nova Scotia Architecture
Nova Scotia Architecture Design
Bayers Lake Community Outpatient Centre, Halifax Waterfront,
Design: Parkin Architects

photo : Julian Parkinson
Bayers Lake Community Outpatient Centre, Halifax
Rockbound House, Musquodoboit Harbour, Nova Scotia, northeast Canada
Design: Omar Gandhi Architects
Rockbound House, Musquodoboit Harbour, Nova Scotia
Queen’s Marque, Halifax
Queen’s Marque, Halifax, Nova Scotia
Chester House, Nova Scotia Property
Canadian Architectural Designs
Canadian Building Designs – architectural selection below:
Comments / photos for the Ronald McDonald House Atlantic, Halifax, Canada designed by Montgomery Sisam Architects and Lydon Lynch Architects



