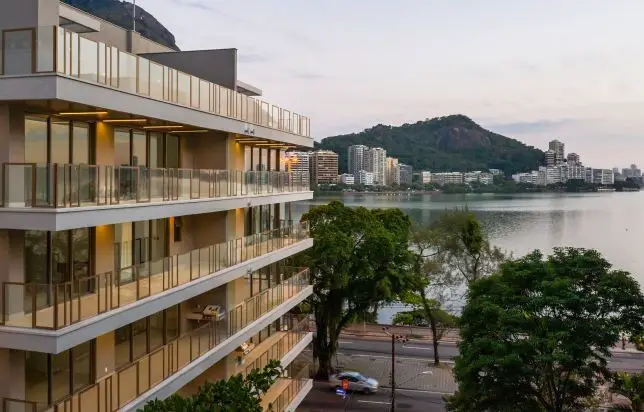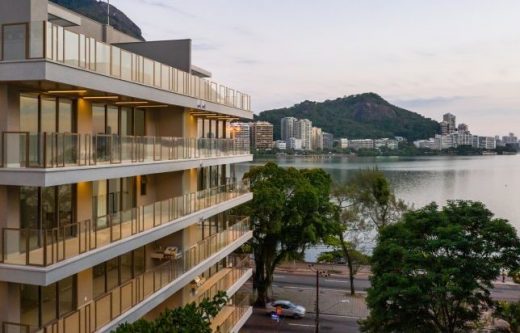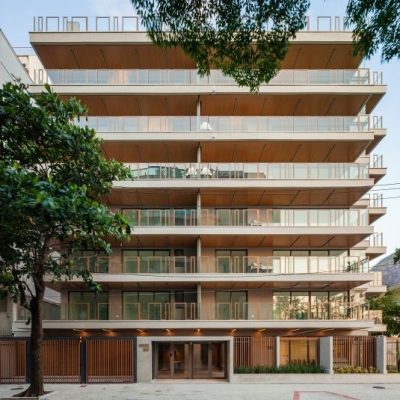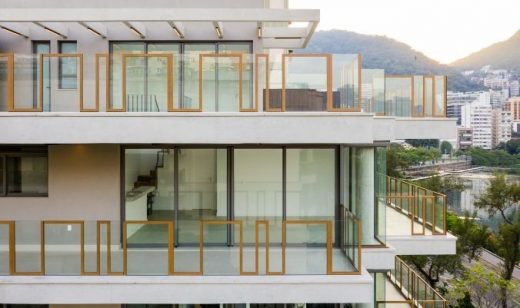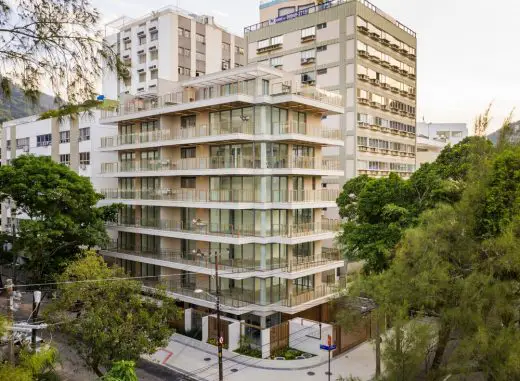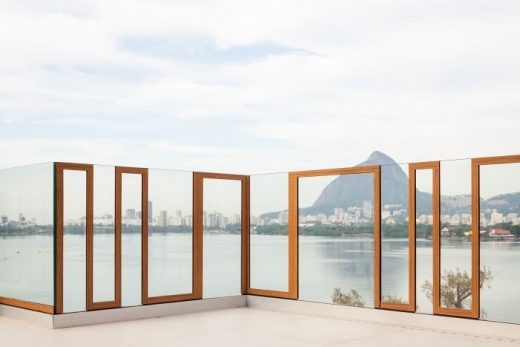Borges 3647 Building, Rio de Janeiro Apartments, Argentina Real Estate, Architecture Images
Borges 3647 Building in Rio de Janeiro
5 Apr 2021
Borges 3647 Building
Design: Cité Arquitetura
Location: Rio de Janeiro, Brazil
The Borges 3647 Building, an architectural project developed by Cité Arquitetura, adopted as premises the valorization of the views of Rio de Janeiro (Brazil) – from some points it´s possible to see ‘Christ the Redeemer’ – and the integration with the remarkable landscape of Rodrigo de Freitas Lagoon, one of the most loved places for contemplation and exercise in the city.
The building mimics the landscape, and when you get close, the details are rich. The design fits, seen from the inside, with the delicacy of this project, which integrates powerfully from the details. As it has a lot of glass, it makes the lagoon very close to the ‘living’.
In search of quality views, besides the solution of implantation in the exact direction of ‘Christ the Redeemer’, the project sought large spans, in visual approximation with the surrounding landscape, also composed by generous canopies of the street trees, elements used to integrate in an elegant way with the surroundings. Still in relation to the dialogue with the outside, the building seeks through its details to interpret the Lagoon Skyline, taking advantage of the full and empty spaces to frame views, as large pictures of everyday life. The use of discreet materials stands out: besides glass, a first layer that forms the façade is composed of concrete and perforated metallic plates, while a second layer, that of the balconies, is composed of wood profiles in asymmetrical and varied designs.
Exposed concrete was used in all the beams, cemented that somehow ends up making the texture that looks like a fine roughcast. The aluminum railing with a woody finish and the pearly gray of the frames forms a backdrop for everything, giving it cohesion. The cut of the railing makes the special detail, with the path of the lines going through all the façade until the volumetric matrix and details that finish it.
The Borges 3647 residential building has six floors and is composed of two apartments in each floor type, one with three and the other with two bedrooms. In the plans, the positioning of bathrooms and kitchens was thought in a way to guarantee the greatest number of variations possible, meeting the needs of transforming the house to the resident’s taste and needs. The units on the second floor have private gardens, due to the configuration of the access floor, while the units on the sixth floor have rooftop terraces with panoramic views.
This new project, as well as Buildings Carmela Dutra e Lygia Reisen, in Rio de Janeiro, is part of Cité Design 360, where Cité Arquitetura office actively participates in all project stages, from feasibility studies to the creation of the enterprise’s name, its publicity material and executive project.
Borges 3647 Building in Rio de Janeiro, Brazil – Building Information
Place: Rio de Janeiro (RJ)
Project start: 2016
Conclusion of the construction: 2020
Client: Performance
Land area: 423,50 sqm
Built area: 2.370,50 sqm
Architecture: Cité Arquitetura – Celso Rayol and Fernando Costa (authors); Lúcia Andrezo, Beatriz Aguiar (project managers); André Caterina, Gabriela Sales, Daniel Osório, Letícia Burkardt, Vinicius Philot, Fabiano Ravaglia, Thiago Godoy, Júio Sartori, Ana Terra Vettori (team)
Management: PI Architects
Structure Review: CSP Consultoria
Foundations: ABS Foundations
Facilities: AQ Installation Projects
Fire: Hidrofire
Window Frames: B&G Arquitetura Consultiva
Air-conditioning, mechanical exhaustion, staircase pressurization: Integrar Climatização
Acoustics: Traço Verde Arquitetura Ambiental
Waterproofing: GTI Projetos e Consultoria
Visual Programming: Jorge Darzé
Swimming Pools: Hibritec
Anchoring: Meio Equipamentos
Construction: Rios Engenharia
Topography: Braga Neto Associados
Suppliers
Casa Blanca (coverings)
Grupo Paris (window frames)
Nacional Madeiras (cabinetry)
Portobello (coverings)
Força Carioca (lighting)
Thyssenkrupp (elevators)
Chaleur Brasil (gas barbecues)
About CITÉ ARQUITETURA
Cité Arquitetura is an 9-year-old company that experienced an exponential growth. In its first year, it was already working with more than 20 developers in Brazil. Founded by architects Celso Rayol and Fernando Costa, Cité Arquitetura values organization and method in the creation of projects and relies on a multidisciplinary technical team, prepared to design in different scales and programs. These attributes guarantee a quality control and more synergy in the meeting of the works with the city. Moreover, we believe that the projects that brought us awards are fruits of our understanding that designing is not a monologue, but part of a wider dialogue with the city.
Photos: Pedro Vannucchi
Borges 3647 Building, Rio de Janeiro images / information received 050421 from Cité Arquitetura
Location: Angra dos Reis, Rio de Janeiro, Brazil, South America
Architecture in Brazil
Contemporary Architecture in Brasil
Brazilian Architecture Design – chronological list
Museum of Tomorrow
Design: Santiago Calatrava architect
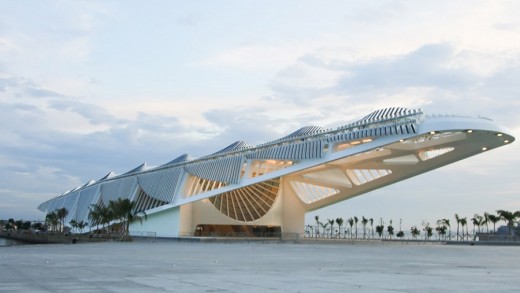
image from architect
Museum of Tomorrow Rio de Janeiro
House in Rio Bonito, near Rio de Janeiro
Design: Carla Juaçaba
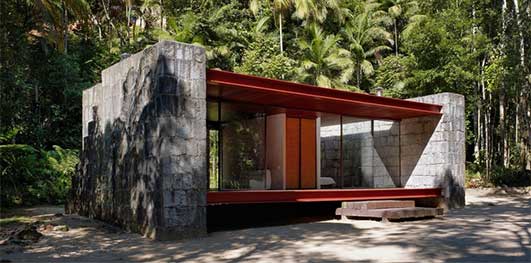
photo : Nelson Kon
House in Rio Bonito
Jardim Paulistano Residence, São Paulo, SP
Architects: Perkins+Will
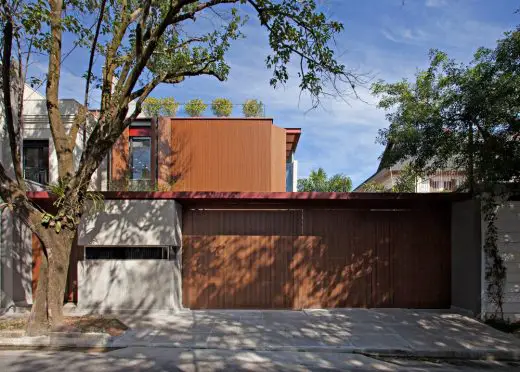
photo : Daniel Ducci
Jardim Paulistano House in São Paulo
Cerrado House, Moeda, Minas Gerais, Belo Horizonte
Design: Vazio S/A architects
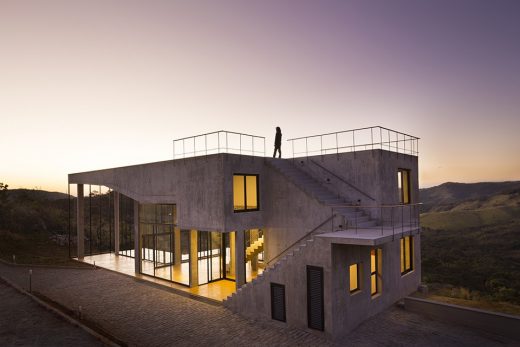
image from architects
Cerrado House in Minas Gerais
Brazilian Architecture – Selection
Image and Audio Museum, Rio de Janeiro
Design: Diller Scofidio + Renfro
Museu da Imagen e de Som
Cidade da Musica Roberto Marinho, Rio de Janeiro
Design: Atelier Christian de Portzamparc
Cidade da Musica
Bread Museum, Ilópolis, RS
Design: Brasil Arquitetura
Bread Museum
Comments / photos for the SC Office Rio de Janeiro, Edifício Argentina property design by Cité Arquitetura page welcome

