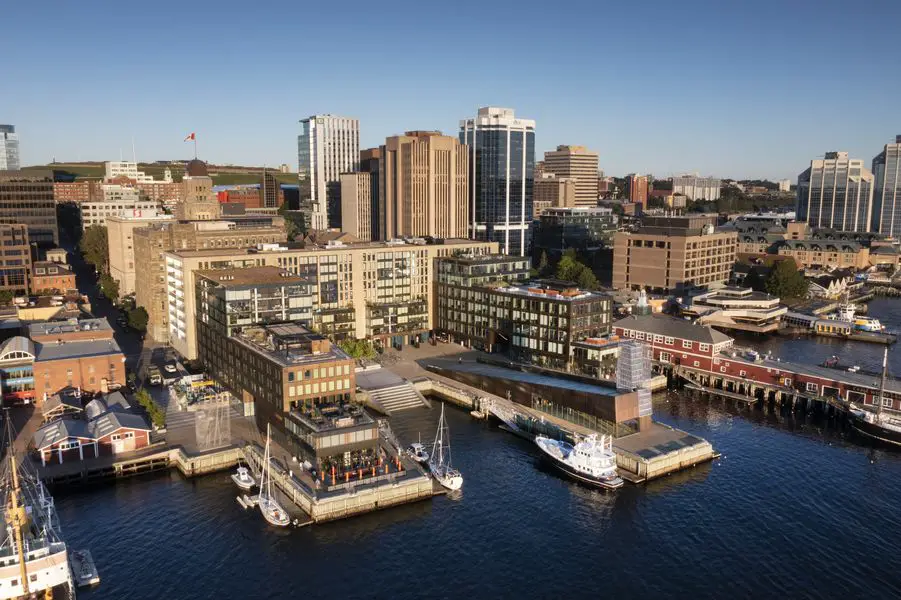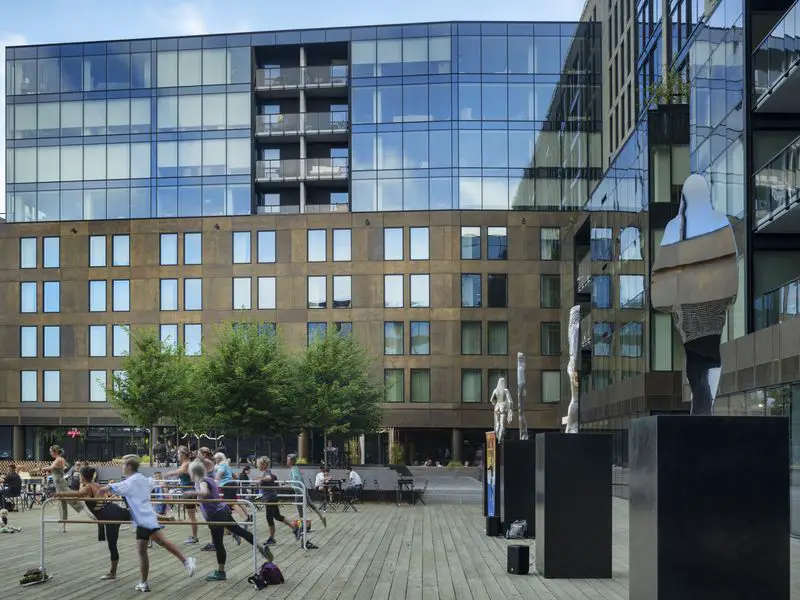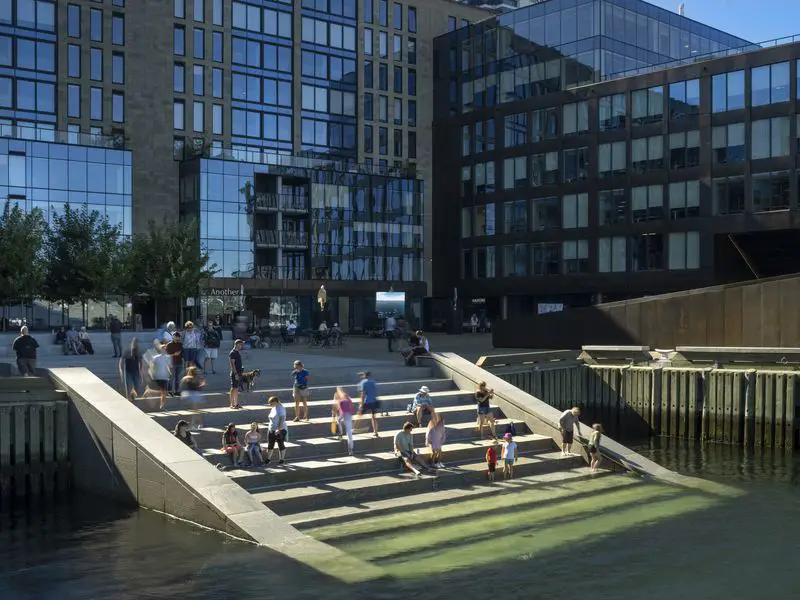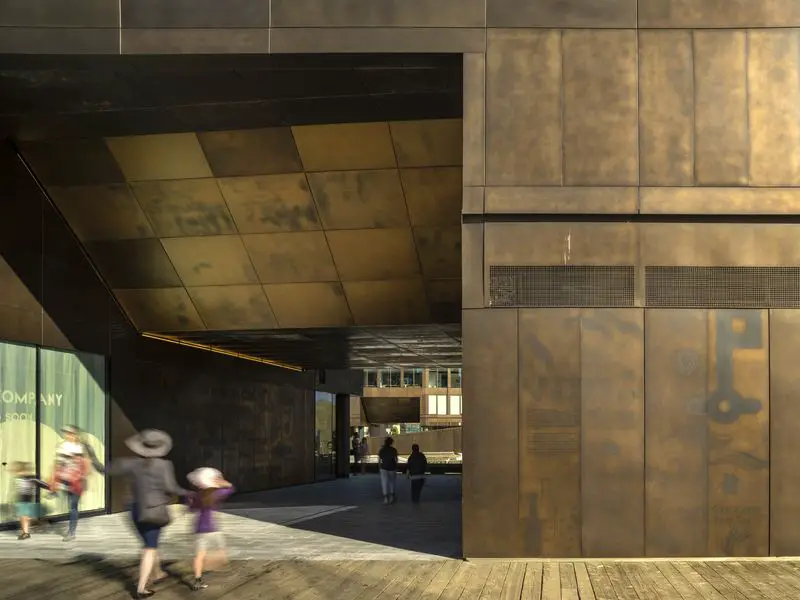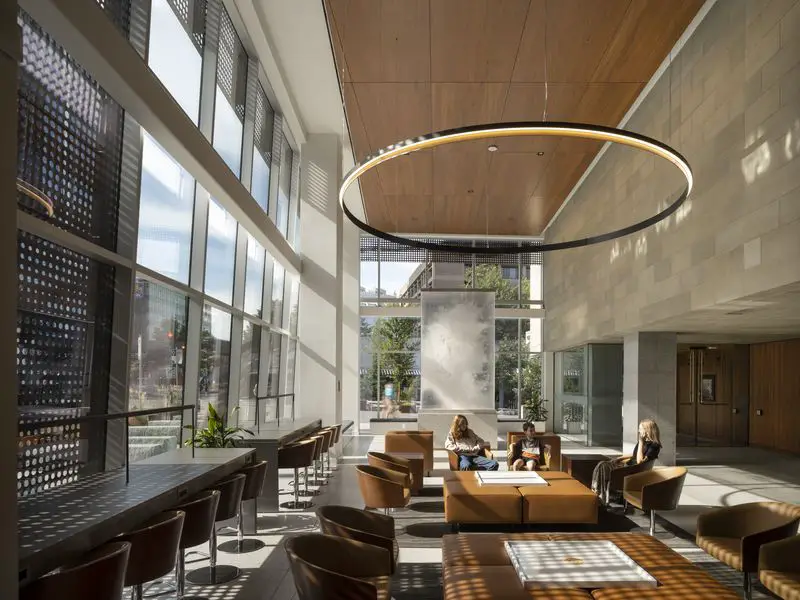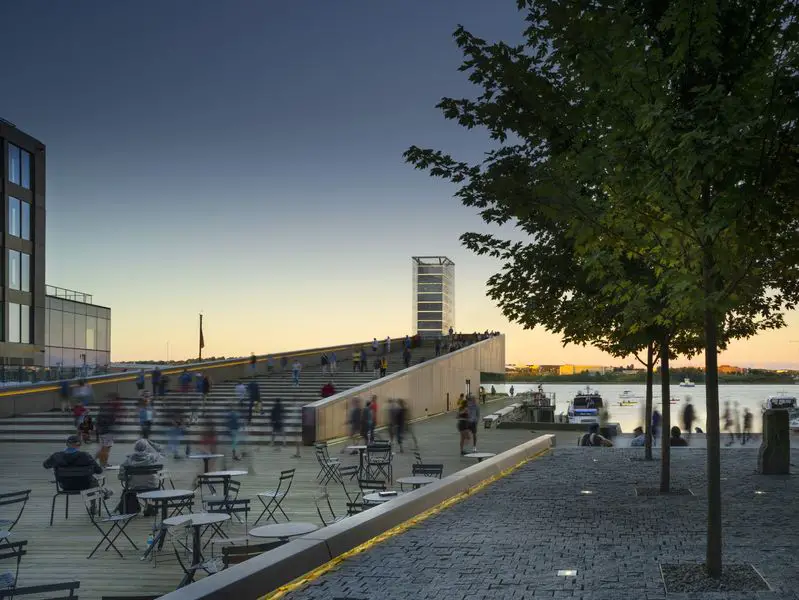Queen’s Marque Halifax, Nova Scotia mixed-use development, Canadian modern architecture design
Queen’s Marque in Nova Scotia
9 Nov 2023
Design: MacKay-Lyons Sweetapple Architects
Location: Halifax Waterfront, Nova Scotia, Canada
Photos by Nic Lehoux
Queen’s Marque, Canada
Queen’s Marque, a 41,800 square meters mixed- use complex on Halifax’s Waterfront, was born from developer Scott Armour McCrea’s desire to build a significant Canadian landmark that would be created by Nova Scotians, for Nova Scotians. The Chief Executive Officer of Armour Group Ltd (a Halifax- based real estate and construction company), sought a legacy project that would epitomize a new confidence that is emerging in Eastern Canada. Through deliberate planning and sensitive design, Queen’s Marque instills pride in local history and culture, while making a difference in public life for generations to come.
According to MacKay-Lyons Sweetapple Architects’ founder, Brian MacKay-Lyons, “Our goal was to create a ‘people place’. To us, this is a home on a larger scale, where the new central square is the public living room of the city. The idea of home is charged with meaning: it tells something about who you are, where you come from, and where you are going. That is the story for Queen’s Marque, but in relation to this region, rather than an individual.”
Queen’s Marque is conceived as a district rather than a building. It is about contributing to the urban fabric more than making architectural objects. The development was designed to enhance the skyline, without overpowering it, to frame views, while creating sheltering courtyards and welcoming public spaces – all appropriate for the context.
The design team began by moving the parking underground and developing a programming of mixed-use, including offices, a luxury hotel, shops, restaurants, and rental apartments to keep the site active 24/7. A “U” shaped, tripartite composition abstractly reflects marine forms, inspired by the historic ships that once sailed the Atlantic. Further, a sunken ‘hull’ serves as a metaphor for how the culture can reinvent itself. The configuration of the complex preserves views to the historic citadel, extends the civic grid to the water, repairs and completes the pedestrian boardwalk along the shoreline, establishes a protected micro-climate, and gives Halifax its first public gathering place along the harbour.
Pressing Queen’s Marque’s 107 metre long sandstone building towards Lower Water Street, flanked by the two perpendicular buildings, the design opens up 70% of the site to open public space. This includes ‘The Lost Ship Bosque’, a gallery of maple trees, and the staircase (‘Rise Again’) leading up to the ‘Tidal Beacon’, the most prominent of the complex’s many art installations. Multiple passages through the buildings make the development highly porous to the public, even lending direct access into the water via a staircase (‘Queen’s Landing’) reminiscent of riverside staircases found in Rome to Fiume Tevere, Paris to La Seine, London to the Thames River and Ganges to Varanasi, India.
Materials speak to the local vernacular: sandstone coalesces with neighbouring institutional buildings; Muntz metal recalls 19th Century hull sheathing; and reclaimed cobblestone paving, hemlock boardwalks, as well as landscaping that reinstates the original shoreline drift – all articulated in a manner that sparks both pride and instills curiosity. Art is integrated into the development through both site-specific installations, exploring the harbour’s history and environmental phenomena.
Queen’s Marque has been designed to meet a LEED Platinum Energy Model. With one of the most efficient and technologically advanced heating and cooling plants in the region, the development saves on cooling costs by using the frigid water of the harbour. Utilizing a seawater loop that extends 50- feet below grade, the building manages free cooling and heating regulation based on the temperatures of the seawater.
Other sustainable practices include the integration of green roofing materials and Low-E glass which minimizes solar heat gain of the building. These interventions combined have a significant impact on the building’s energy costs, as well as the site’s carbon footprint. In anticipation of sea level rise, the ground-level of the project has been raised, but not so much as to disengage with the surrounding pedestrian experience. This makes the project a precedent in environmental consideration for future developments of this scale.
MacKay-Lyons Sweetapple Architects
MacKay-Lyons Sweetapple Architects is based in Halifax with additional offices in Lunenburg, Denver and Portland. The practice works locally and internationally on cultural, academic and residential projects, providing full architectural, urban design, and interior design services. There are four principals: Brian MacKay- Lyons, Talbot Sweetapple, Melanie Hayne and Shane Andrews.
In 40 years of work, the practice has built an international reputation for design excellence confirmed by over 150 awards, including the prestigious 2017 Global Award for Sustainable Architecture. Brian was awarded the Royal Architectural Institute of Canada (RAIC) Gold Medal in 2015 and MacKay-Lyons Sweetapple Architectsreceived the RAIC Firm Award in 2014.
The firm has also won eight Governor General’s Medals in Architecture, six American Institute of Architects National and International Honor Awards of Architecture, fifteen Lieutenant Governor’s Medals of Excellence, eight Canadian Architect Awards, four Architectural Record Houses Awards, and thirteen North American Wood Design Awards.
Both Brian MacKay-Lyons and Talbot Sweetapple are Fellows of the Royal Architectural Institute of Canada (FRAIC). Brian MacKay-Lyons is also a Member of the Royal Canadian Academy of Arts (RCA). He was named Honorary international Fellow of the American Institute of Architects (Hon.int. FAIA) in 2001 and was made an International Fellow by the Royal Institute of British Architects (Int. FRIBA) in 2016. In addition, the firm’s work has been featured internationally in over 700 publications and 100 exhibitions.
Both Brian MacKay-Lyons and Talbot Sweetapple have been active in architectural education, Brian as a recently retired full professor and faculty member at Dalhousie University for 37 years, and Talbot, as an Adjunct Professor since 1997, and now a Professor of Practice as of 2013. Together, they have held 18 endowed academic chairs and visiting professorships at leading universities worldwide, such as: The Peter Behrens School of Architecture, Washington University in St. Louis, and Harvard University. They have also given more than 220 public lectures on their work worldwide.
Queen’s Marque in Nova Scotia, Canada – Building Information
PROJECT TEAM
Developer and Master Builder: Armour Group Limited – Scott Armour McCrea
Architecture
Design: MacKay-Lyons Sweetapple Architects – https://www.mlsarchitects.ca/
Design Lead: Brian MacKay-Lyons
Project Architect: Shane Andrews
Prime Consultant: FBM Architects, George Cotaras & Wayne Duncan
Landscape Architecture: Fathom Studio and Brackish Design Studio
Structural Engineer: Campbell Comeau Engineering Limited
Mechanical and Electrical Engineer: M + R Engineering
Builder:Armour Group Limited in joint venture with Bird Construction
Interior Design
Muir Hotel: Studio Munge
Lobbies, core and residences: MacKay-Lyons Sweetapple Architects
Photography: Nic Lehoux
Queen’s Marque in Nova Scotia images / information received 091123
Location: Nova Scotia, Canada, North America
Nova Scotia Buildings
Nova Scotia Building Designs
Lockeport Beach House
Design: Nova Tayona Architects
Lockeport Beach House in Nova Scotia
Bridge House, Port Medway
Design: MacKay-Lyons Sweetapple Architects
Bridge House in Nova Scotia
Harbour Heights Residence, Inverness, Cape Breton
Design: Omar Gandhi Architect
Harbour Heights Residence in Nova Scotia
Rabbit Snare Gorge Cabin
Design: Omar Gandhi Architect and Design Base 8
Rabbit Snare Gorge Cabin in Nova Scotia
Pictou Landing Health Center Building, Mi’kmaq First Nation fishing communit
Architects: PDI – Piskwepaq Design Inc.
Pictou Landing Health Centre Nova Scotia Building
Central Library Halifax
Design: Schmidt Hammer Lassen Architects
Central Library Halifax
+++
Canadian Architectural Designs
Canadian Building Designs
Comments / photos for the Link House, Nova Scotia property design by Habit Studio page welcome



