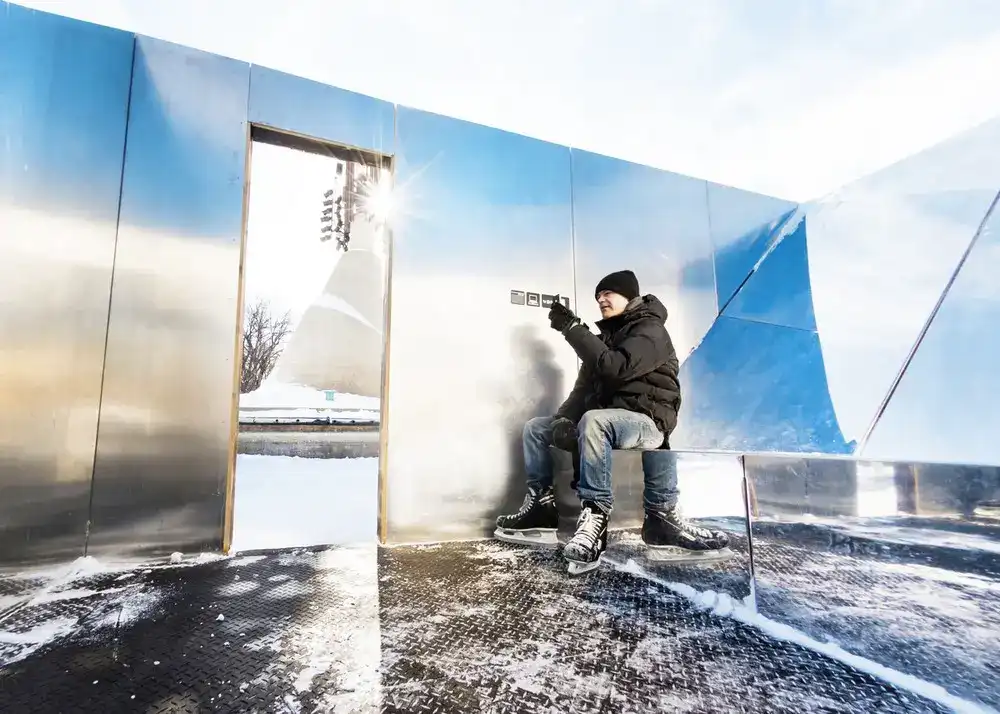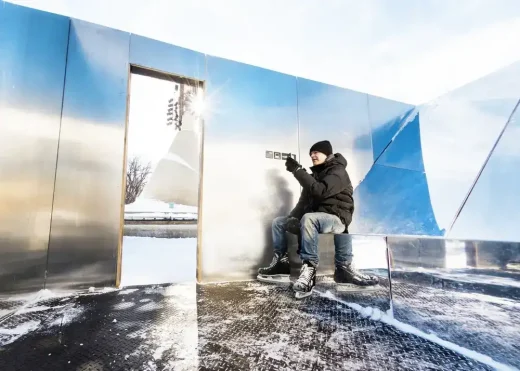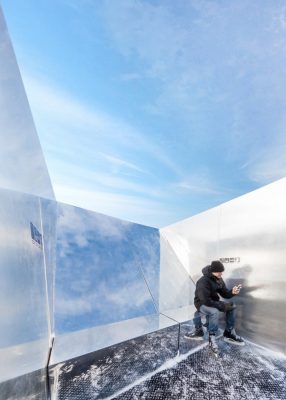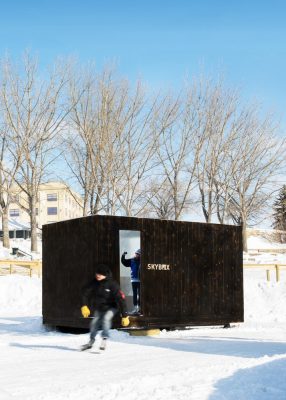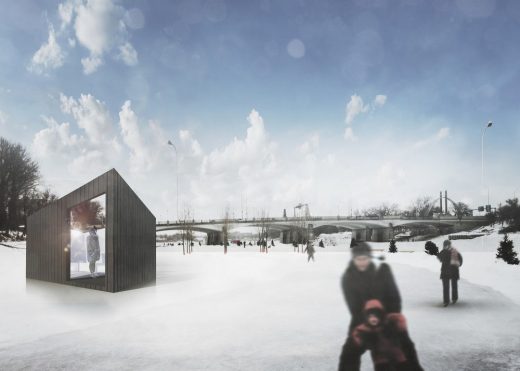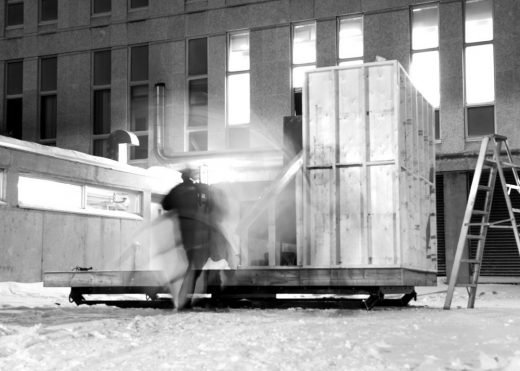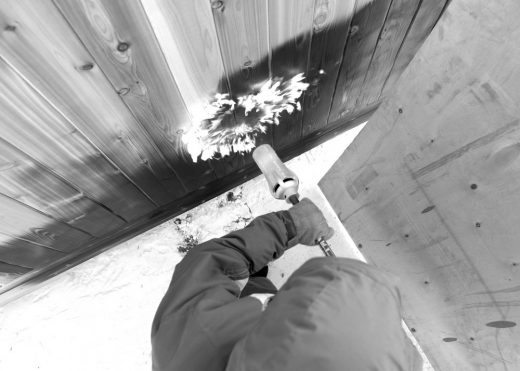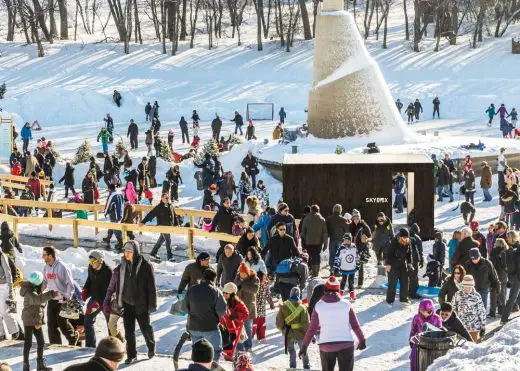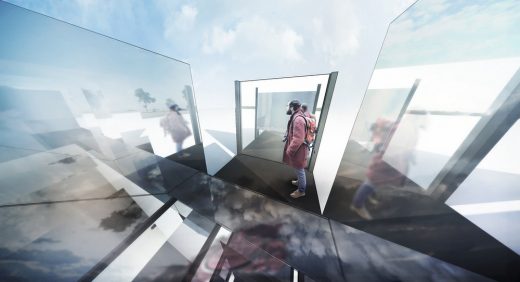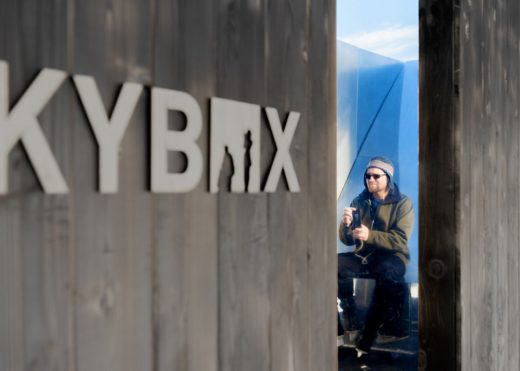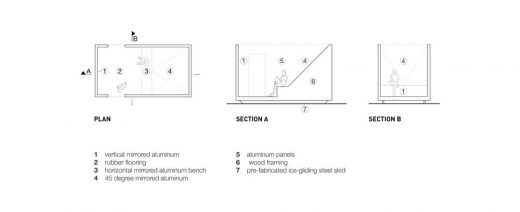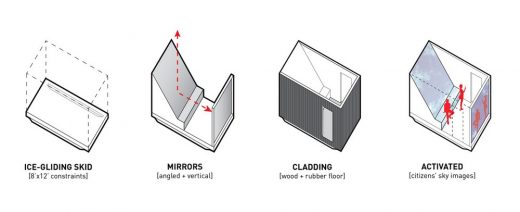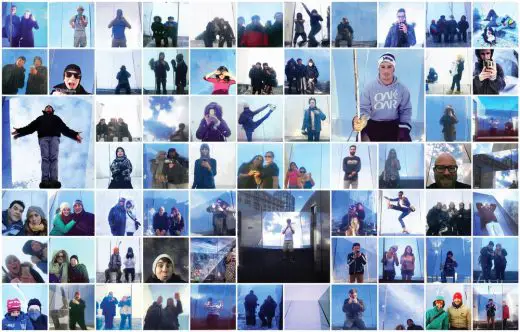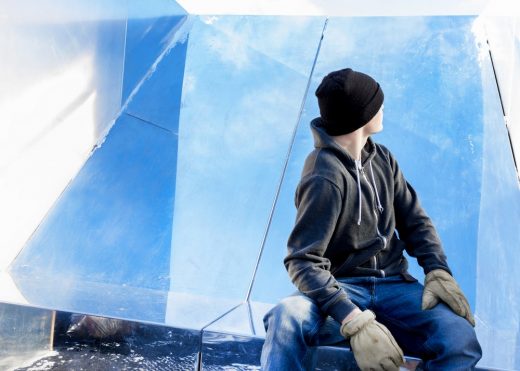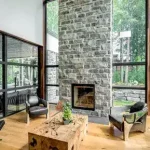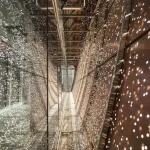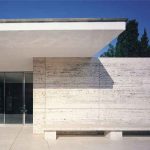SKYBOX Winnipeg building, Manitoba Mobile Pavilion, Canadian aluminum structure images
SKYBOX in Winnipeg, Manitoba
Aluminum Building, Folly Project in Canada architecture design by inFuture Projects
25 Feb 2019
Design: inFuture Projects
Location: Winnipeg, Manitoba, Canada
Photos by inFuture Projects
SKYBOX Manitoba
Recognizing the sublime qualities of the Canadian prairie winter skies, for the SKYBOX project inFuture have used angled planes of mirrored aluminum to draw the sky into a mobile pavilion on Winnipeg’s frozen river trail.
Winnipeg’s frozen river trail holds the Guinness World Record for the longest naturally frozen skating trail in the world, at 10 kilometers long. Over 300,000 visitors experience the trail during the winter season. The designers aimed to engage and connect visitors using the combination of social media and the breathtaking Canadian prairie skies. Fittingly, the pavilion is known as “Skybox” as the interior is filled with the sky above.
Skybox uses 45-degree planes of mirrored aluminum to reflect the sky into the pavilion. The angled plane of polished aluminum is folded to form a bench which runs the full width of the pavilion. A mirrored vertical plane stands opposite of the reflected sky, allowing visitors to see their reflection sitting amongst the clouds.
A blackened cedar exterior contrasts the light-filled interior, concealing a visual surprise along the frozen river trail.
Visitors are encouraged to upload their Skybox images through social media, recording the ever-changing prairie skies to a publicly accessible digital archive.
The pavilion’s size was limited to the 8’x14′ prefabricated steel skid which allows it to glide along the frozen river. Winnipeg’s winter temperatures can drop below -50°C (-58°F), and to reduce time outdoors, Skybox was constructed in prefabricated 4’x8′ modules in a small workshop.
SKYBOX, Winnipeg – Building Information
Design/Build: inFuture Projects
Project size: 128 ft2
Project Budget: $10000
Completion date: 2014
Location: Winnipeg, Manitoba, Canada
Building levels: 1
Photography: inFuture Projects
SKYBOX in Winnipeg images / information received 250219 from design by inFuture Projects Architects
Location: Winnipeg, Canada, North America
+++
Winnipeg Architecture
Contemporary Winnipeg Architecture
Winnipeg buildings on e-architect:
The Active Living Centre in Winnipeg
Design: Cibinel Architecture Ltd + Batteriid Architects
Winnipeg Housing
Design: 5468796 Architecture Inc
OMS Stage Winnipeg
Design: 5468796 Architecture Inc
Winnipeg Skating Shelters
Design: Patkau Architects
+++
Canadian Architecture
Comments / photos for the SKYBOX in Winnipeg – Manitoba Pavilion building design by inFuture Projects page welcome

