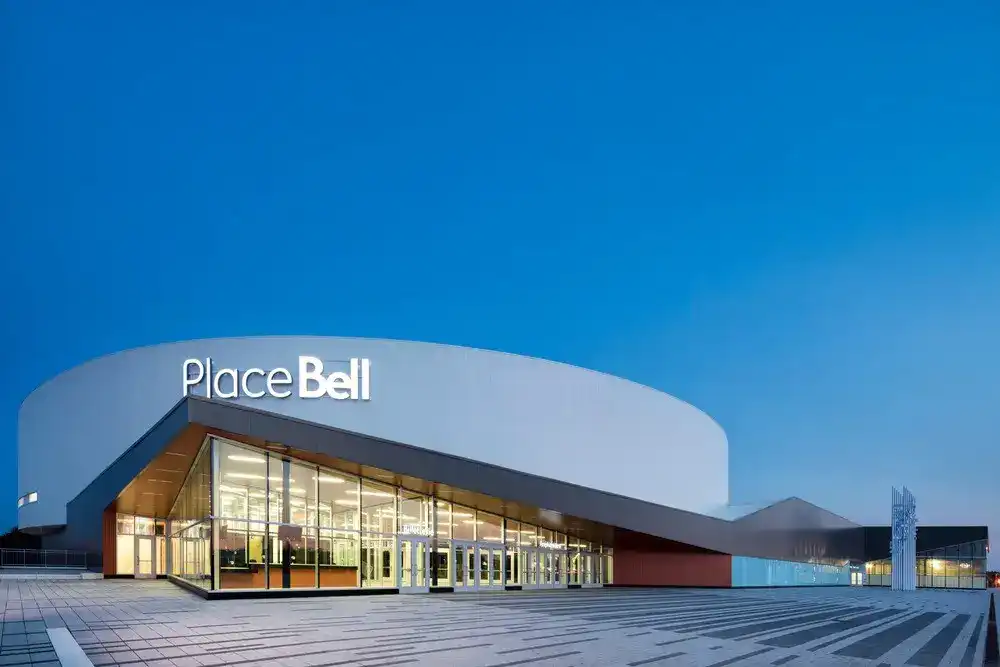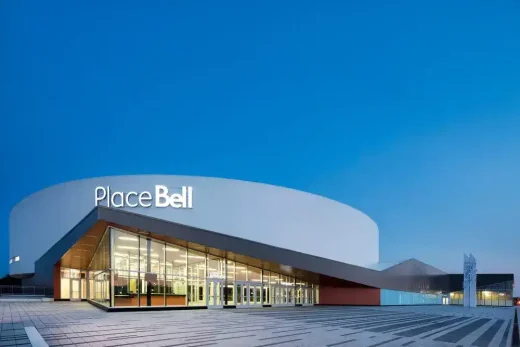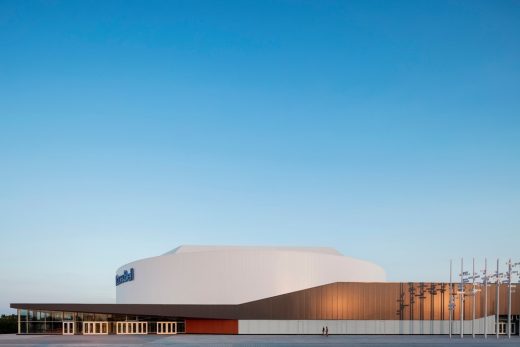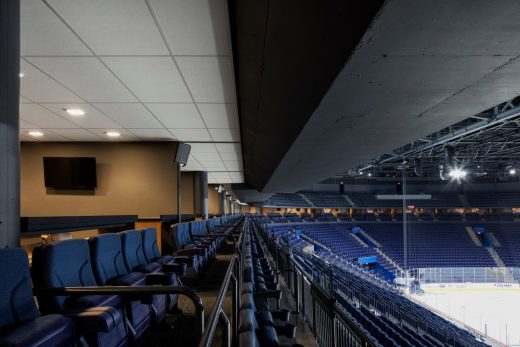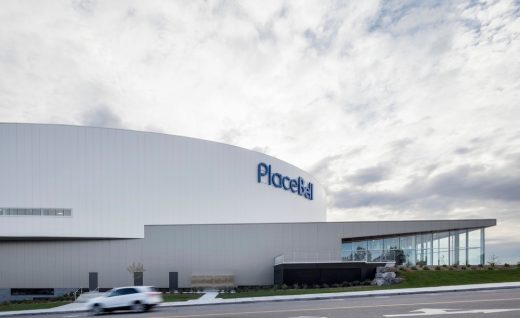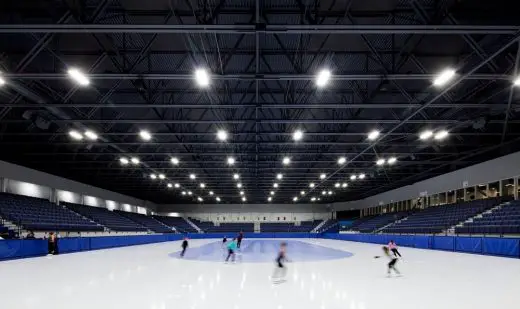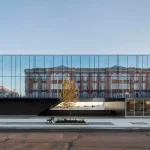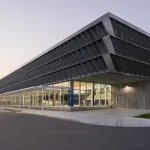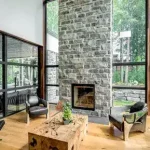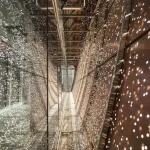Place Bell, Sports Arena Complex, Laval Ice Rink Project, Quebec Arena Architecture Images
Place Bell in Laval, Quebec
Sports Arena Architecture in Canada design by Lemay Architects
Architects: Lemay
Location: Laval, southwestern Quebec (north of Montreal), Canada
Place Bell in Laval arena + ice rink
Photos: Adrien Williams
21 Oct 2017
Place Bell, Quebec arena + ice rink
Soon to be one of Quebec’s most in-demand sports and entertainment destinations, Laval’s Place Bell is now officially open! The new home of the Laval Rocket – an American Hockey League (AHL) team affiliated with the Montreal Canadiens – Place Bell features a 10,000-seat arena with NHL-compliant ice rink that can easily transform into a performance amphitheatre. It also boasts a 2,500-seat Olympic speed and figure-skating arena, and a regular, 500-seat skating rink, both of which are accessible to the public and sports organizations.
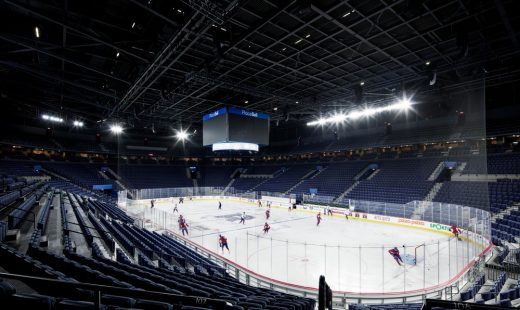
“This building is a powerful example of our commitment to design, to community and to an integrated project delivery method,” said Design Principal and Lemay Partner Andrew King.
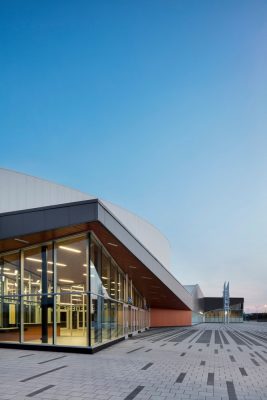
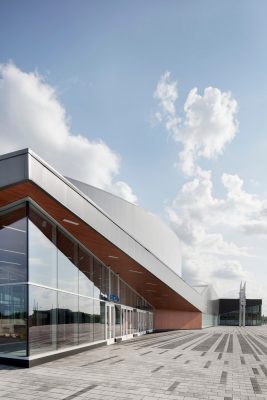
“Most of all, we hope the project beautifully frames the stadium experience for all users, whether they are competing athletes, concertgoers or simply residents enjoying a day on the ice.”
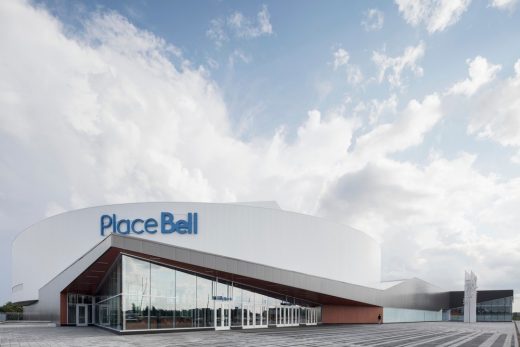
Designed by leading architects Lemay and CannonDesign as part of a design-build driven by Quebec construction leader Pomerleau, the new community resource benefited from an integrated design approach and the extensive use of technologies like BIM (Building Information Modeling) and VDC (Visual Design and Construction).
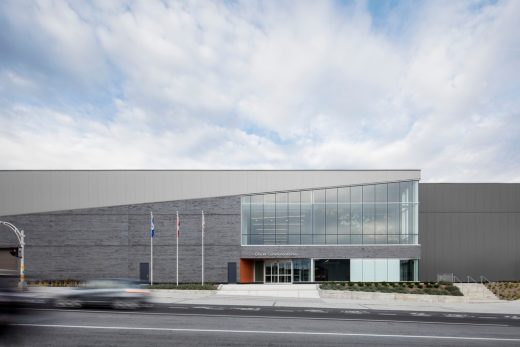
“This was an ambitious project we delivered on time and on budget, while maintaining the highest quality,” said Eric Croteau, Lemay associate and director of the firm’s BIM studio. “We are proud to have been able to exploit new technologies to the extent that we did.”
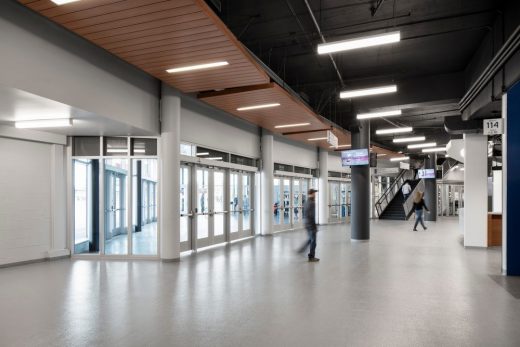
Place Bell is a multifunctional venue that elevates stadium design and will be one of Quebec’s most in-demand sports and entertainment destinations, for numerous reasons that include the following:
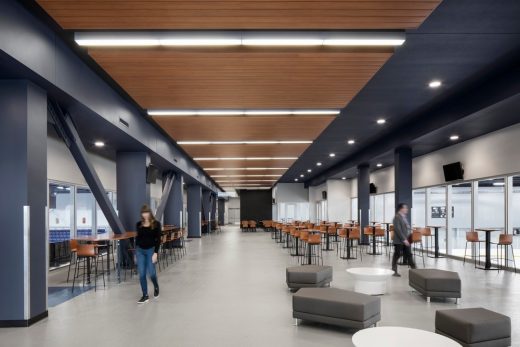
Design Excellence – Place Bell represents the height of contemporary design strategies, merging architectural form, technology, urban design and landscape architecture to create a community-changing project. It was inspired by the divergent scales of the context. It is a convergence of a large iconic object that engages the sky and horizon and will become an important fulcrum for Laval. Lemay and CannonDesign brought their best talent to the table and worked together closely, using the latest technologies and expertise to make the project a resounding success.
Remarkable Flexibility – Beyond offering a number of rinks for skating and hockey, Place Bell can transform its 10,000-seat hockey arena into an elite performance and concert venue. The building and its infrastructure design allow a quick turnaround from one event to another, to host nearly any type of performance. Beyond hockey and concerts, Place Bell is designed to accommodate the theatrical and technical needs of complex shows such as those of Cirque Du Soleil. This is a game-changing asset for event promoter and producer evenko, which directly benefits from the programming flexibility provided by this mid-size stadium.
Community Focus – Place Bell is a true community resource designed and built for long-term use and multiple vocations, including as a public skating rink; an exciting new entertainment venue for local residents; Olympic- and NHL-standard event infrastructure available for rent; retail space; and the Laval Sports Hall of Fame. The stadium is located close to Laval’s Montmorency metro station to promote public transit access.
An Immersive Experience – With sports and concerts available online and TV at a moment’s notice, stadiums must now deliver unrivaled spectator experiences. Place Bell does exactly that with exceptional views for all guests and a world-class audio-visual offering that delivers a level of lighting and sound quality never seen before in Quebec.
Thanks to an integrated design approach and the extensive use of technologies like BIM and VDC, the project team delivered a highly sophisticated program in a very short timeframe, taking the use of those technologies and others to new levels.
Images: Adrien Williams
Place Bell Sports Arena images / information received 211017
Location: Laval, Québec, Canada
+++
Quebec Buildings
Montreal Architecture Walking Tours
Frank and Oak
Interior Design: Imperatori Design
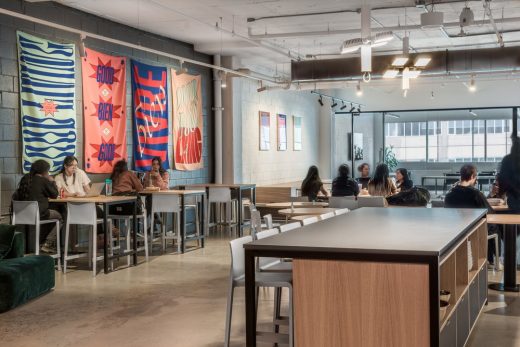
photograph : Ray Van Dusen
Frank and Oak Workshop
+++
Canadian Architectural Designs
Modern Canadian Building Designs – architectural selection below:
Comments / photos for the Place Bell in Laval design by architects Lemay page welcome

