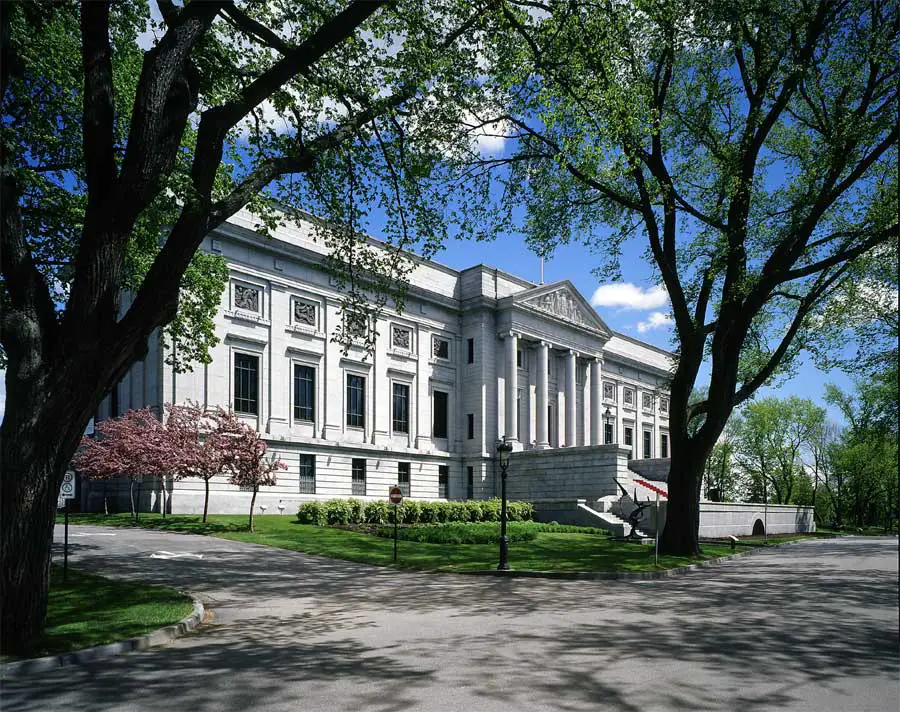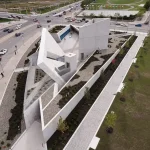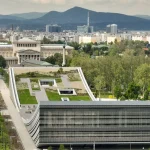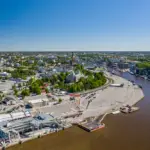Musée National des Beaux-Arts du Québec, Canadian Building Competition, Project Design
Montréal National des Beaux-Arts du Québec News
Quebec Museum Competition Canada: Architecture Contest – Architects
post updated 18 July 2024
Quebec Museum Competition : The Office for Metropolitan Architecture (OMA) – winner
8 Dec 2009
Montréal National des Beaux-Arts du Québec Architecture Contest
Allied Works Selected for Final Stage of Québec Design Contest
Musée National des Beaux-Arts du Québec Competition
Allied Works Architecture is pleased to announce that the firm, in collaboration with Fichten Soiferman et Associés Architectes of Montréal, is among the five international teams selected for the final competition stage to design a new pavilion for the Musée National des Beaux-Arts du Québec.
Located on a historic site in Québec City, Canada, the 110,000 square foot pavilion will provide dramatic new galleries for permanent collections and temporary exhibitions, as well as open and inviting space for visitor services, gathering, education and public events. In addition, the pavilion will become the public gateway to the Musée National des Beaux-Arts du Québec and will forge a critical link between the Grande Allée, Québec’s principal boulevard, the historically significant and beautiful landscapes of Battlefield Park, and the remaining structures of the Museum.
The Musée National des Beaux-Arts du Québec is one of the largest and most renowned cultural institutions in Québec. It houses extensive collections of historic and contemporary art from the province and throughout Canada, and hosts major traveling exhibitions from across the globe. At present, the museum is located in three existing structures of varied history, purpose and architectural expression, but is able to exhibit only a small fraction of its diverse collection.
The international competition has generated worldwide interest and responses from design teams based in Asia, Europe, North and South America. Final design presentations will take place in early February 2010. The project is scheduled to commence later in the year, with an anticipated completion in 2013.
Architect: Allied Works Architecture and Fichten Soiferman et Associés Architectes
Client: Musée national des beaux-arts du Québec
Size: 10.000 square meters
Location: Quebec City, Québec
Quebec Museum Competition – Launch
International design competition to select architects for a new national museum of fine arts in Quebec City.
Process: three-stage
Est. value : $90m
Extension to the Quebec Provincial Museum
Deadline for submission of candidacies : 21 Aug 2009 at 3 pm, local time
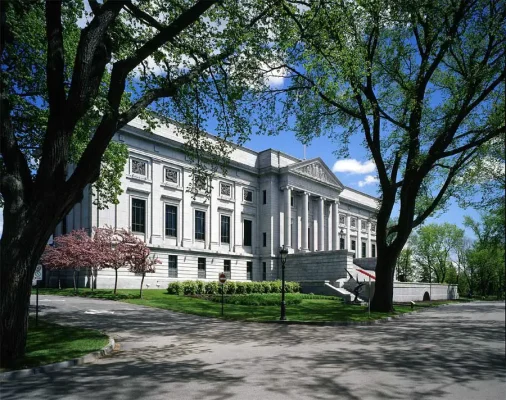
photo © Les Photographes Kedl, 2004
Quebec Museum Pavilion Competition – Introduction
International Architectural Competition
The Musée national des beaux-arts du Québec (MNBAQ) wishes to build a new pavilion on a site adjacent to its present complex on the Plains of Abraham in the heart of Quebec City. In order to choose the most significant project, it is organising an international architectural competition under the aegis of the Ordre des architectes du Québec (OAQ) and the government of Quebec.
This competition will observe the OAQ’s Guide des concours d’architecture with respect to both the manner in which it is held and its rules for fairness. The firm chosen to carry out the mandate must in addition conform to Quebec legislation, with respect in particular to that concerning the exercise of the architectural profession.
The construction of a new pavilion for the Musée national des beaux-arts du Québec promises to be decisive both for its intrinsic novelty and for its opening onto the urban space of the Grande Allée. The MNBAQ is looking for an unhesitatingly contemporary gesture which will transcend the heritage nature of its environment.
When the project is complete, the Museum will be notable for having architectural components dating from the 19th, 20th and 21st centuries. In this context, the new pavilion will enable the institution to enter the future by combining cutting-edge technology and a sustainable development approach. Architectural firms with experience in a related field who wish to meet the challenge launched by the MNBAQ can obtain all the information necessary to participate in the competition at the web site www.mnba.qc.ca. The competition will be held in French, the official language of Quebec.
Small image of the site:
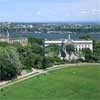
photo © Les Photographes Kedl, 2004
Quebec Museum Pavilion Competition – Programme
First Stage: 15 teams shortlisted, 5 from Quebec
When : mid-June 2009
Shortlist selection based on experience with related projects
Design ideas submitted
Second Stage : 5 finalists shortlisted
When : Dec 2009
Third Stage : winner selected
When : Feb 2010
Completion: Building to open in summer 2013
Organiser : Quebec Museum Foundation
Total cost of the project : 90 million
Estimated cost of the new building : 42 million
International Architectural Competition
Musée national des beaux-arts du Québec
Parc des Champs-de-Bataille, Quebec City, QC G1R 5H3, Canada
[email protected]
www.mnba.qc.ca/concours.aspx
Location: Musée National des Beaux-Arts du Québec, Canada
+++
Quebec Architecture
Contemporary Architecture in Canada
Canadian Architecture Design – chronological list
, Montreal, Quebec
Design: Moshe Safdie Architect
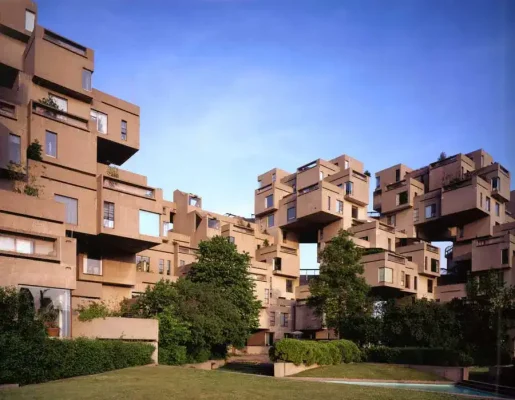
photo © Timothy Hursley
Habitat 67 Buildings
Comments / photos for the Musée National des Beaux-Arts du Québec Competition Canada Architecture page welcome

