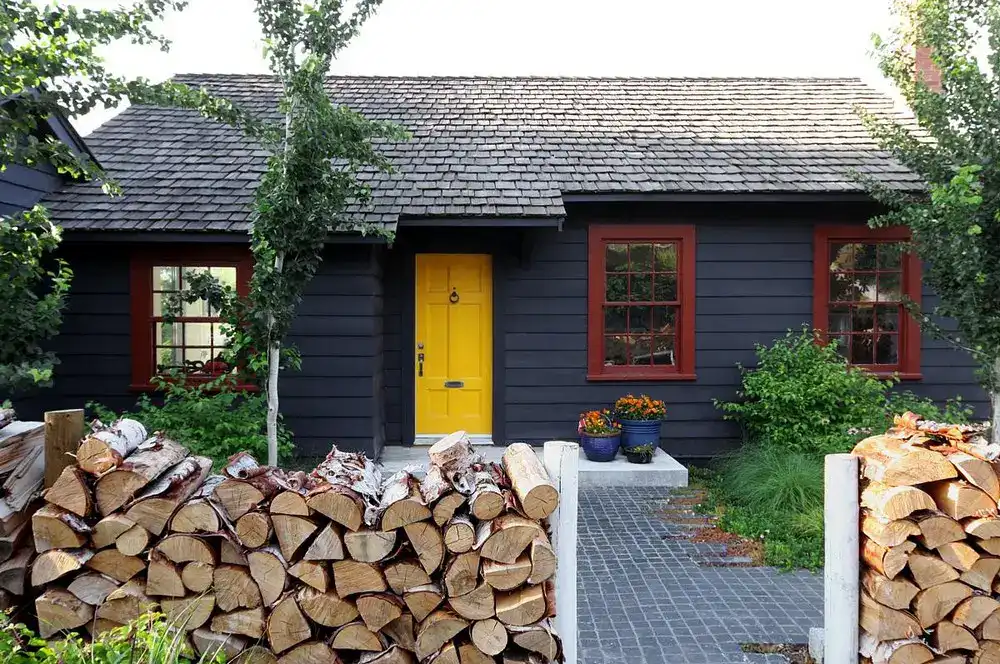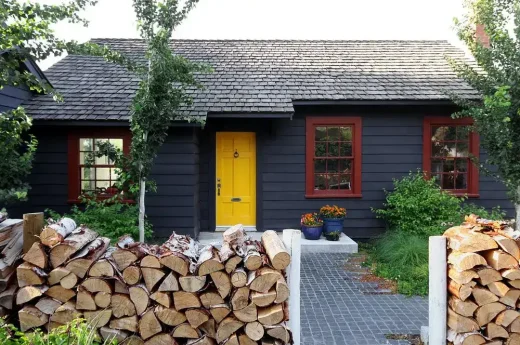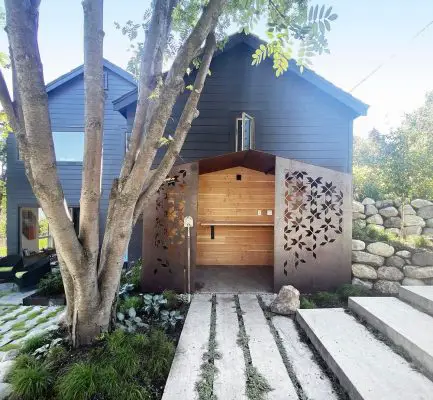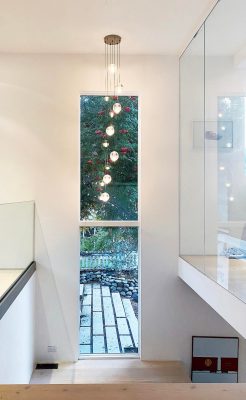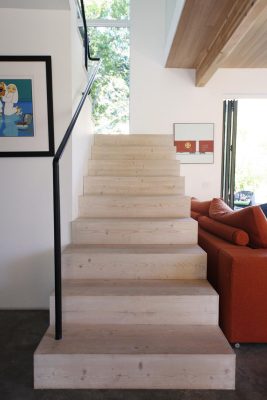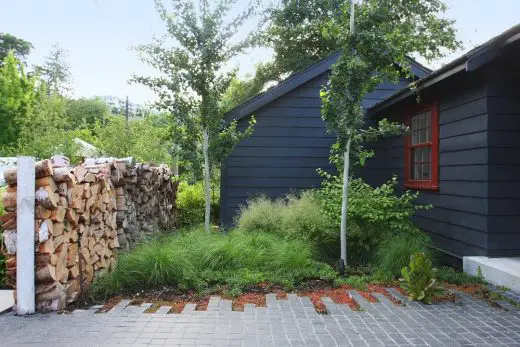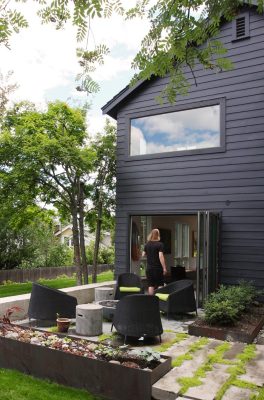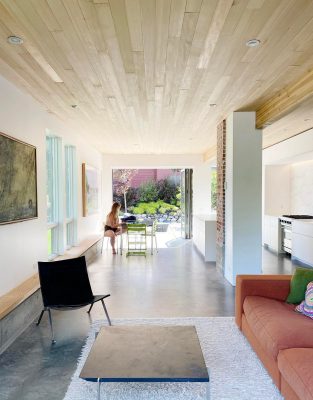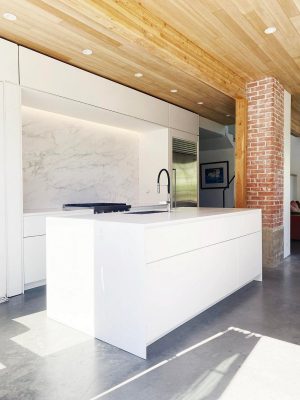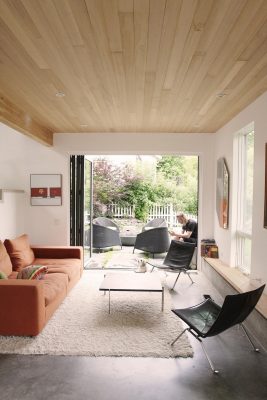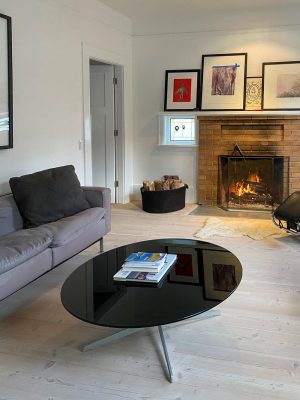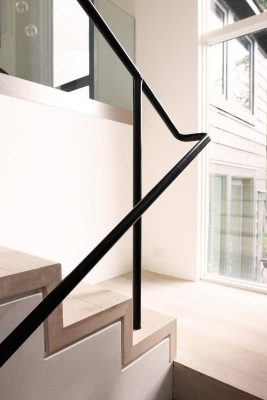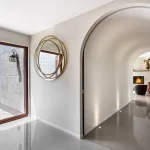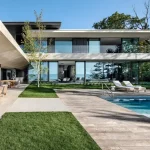Kamloops Residence British Columbia, BC home images, Canadian house design
Kamloops Residence in British Columbia
post updated February 7, 2025
Architecture: Twobytwo Architecture Studio
Location: Kamloops, British Columbia, Canada
Photos by Twobytwo Architecture Studio
June 4, 2023
Kamloops Residence, Canada
For over 3 years, Olympic athlete Jake Wetzel and his wife Sigrid have been working on an extensive renovation of their historic home. This small residence in Kamloops, BC began life in 1934 as a small 1,000 square foot bungalow complete with a partial dugout basement on a steeply sloped site.
When designing the Kamloops Residence renovation it was important for us to maintain the character of the house, creating moments where modern and traditional intersect. The house takes cues from the Faroe Island villages where Sigrid grew up, showing up as the exterior pops of colour, floor finishes and the strong connection between indoor and outdoor.
The design brief consisted of a full renovation of the exterior and interior spaces, along with landscaping of the front and rear yards with help from our friend and colleague Catherine Howell. The dugout basement has been fully transformed with folding glass walls on either side of the space to blend indoor and outdoor environments, expanding the overall useable space twofold, while maintaining the original footprint of the home.
Living, dining and kitchen areas have migrated downstairs, while the main floor benefits from the addition of a glass enclosed office space and new master suite complete with full sized ensuite.
The project is an exciting study of the rehabilitation of space without sacrificing the historic aesthetic of the existing home.
Before photos of the house are available to publish.
Kamloops Residence in British Columbia, Canada – Building Information
Design: Twobytwo Architecture Studio – https://www.twobytwo.ca/
Project size: 1850 ft2
Completion date: 2022
Building levels: 2
Photographer: Twobytwo Architecture Studio
Kamloops Residence, British Columbia, Canada images / information received 040623
Location: Kamloops, British Columbia, Canada, North America
New Property in Canada
Contemporary British Columbia Houses – BC property selection below:
Columbia River Valley Lookout, Kootenay Mountain Range
Architects: Twobytwo Architecture Studio
Columbia River Valley Lookout, Kootenay Mountains, BC
Yeats House, Richmond
Architects: BLA Design Group
Yeats House, Richmond, British Columbia
West Vancouver house
Design: KOArchitecture
West Vancouver Residence, British Columbia
Contemporary Canadian Houses – architectural selection below:
Forest House I, Bolton-Est, Eastern Townships, QC
Design: Natalie Dionne Architecture
Forest House I, Eastern Townships
Lake Huron Summer House, Ontario
Architects: Saota
Lake Huron Summer House in Ontario
New Architecture in Canada
Canadian Architecture Design – chronological list
Contemporary Canadian Architecture – architectural selection below:
Comments / photos for the Kamloops Residence, British Columbia design by Twobytwo Architecture Studio in Canada page welcome

