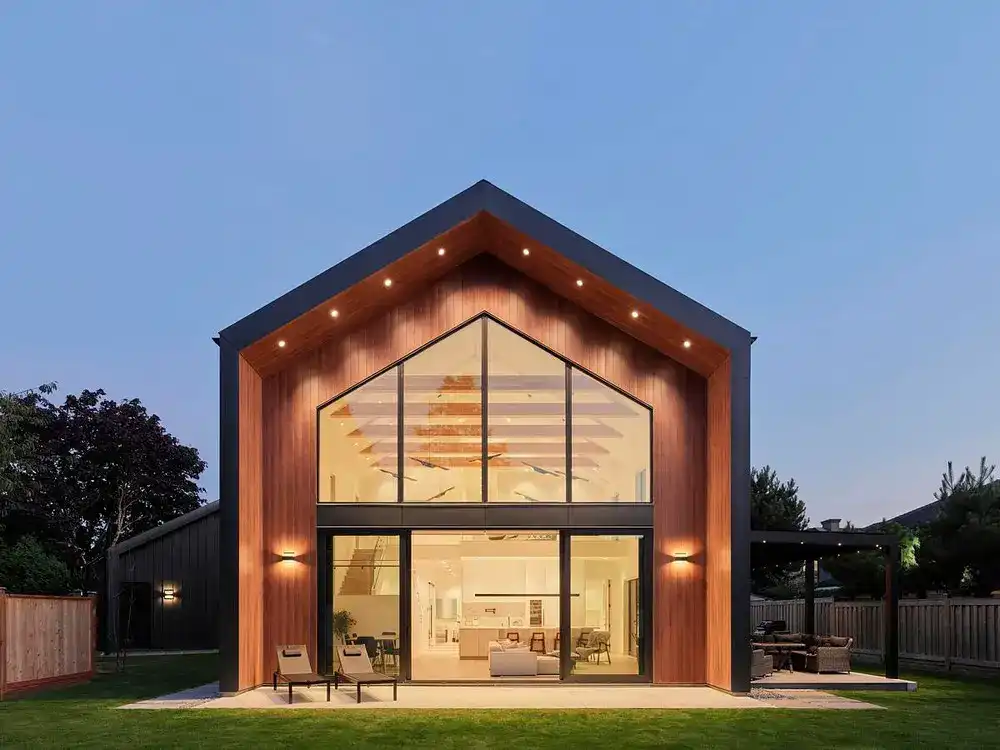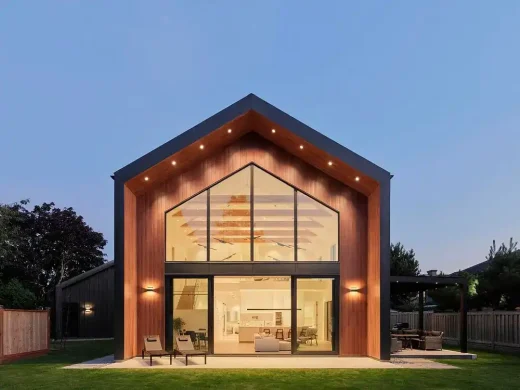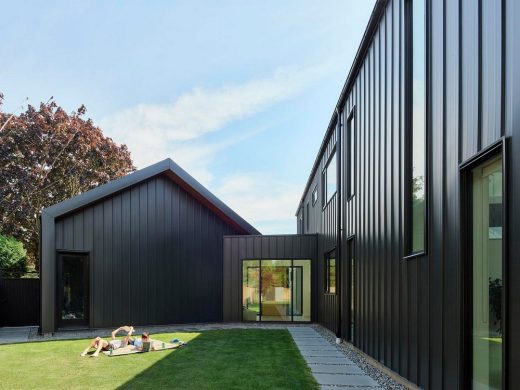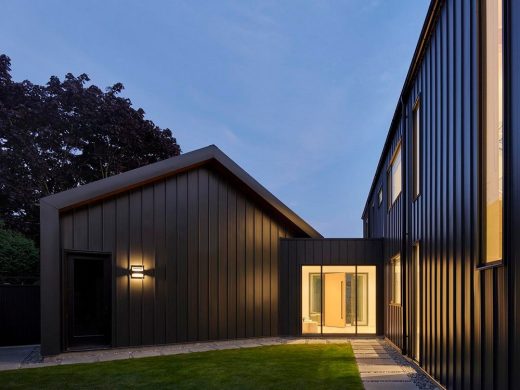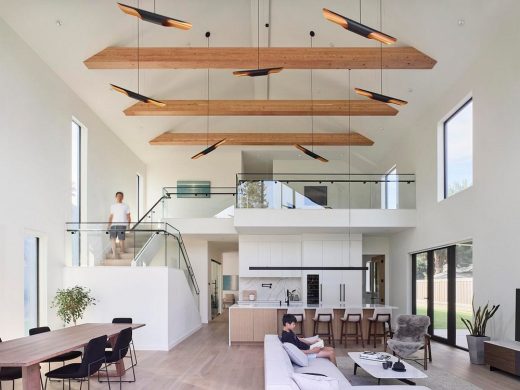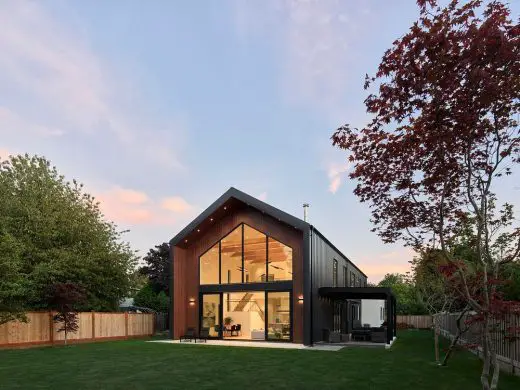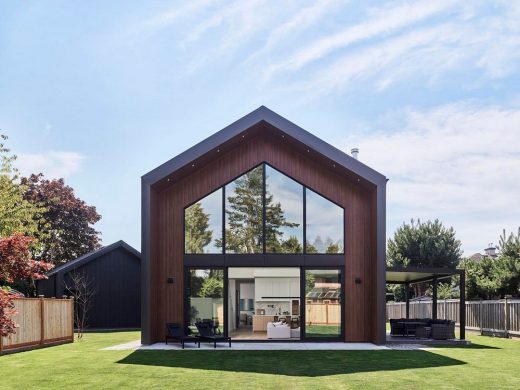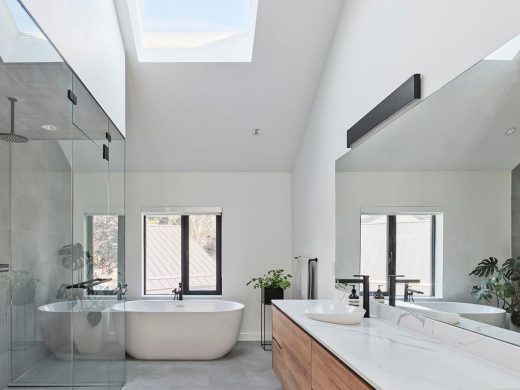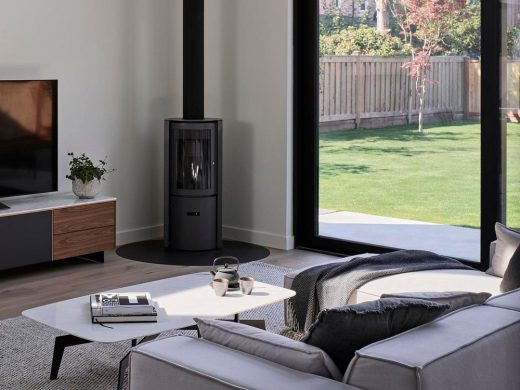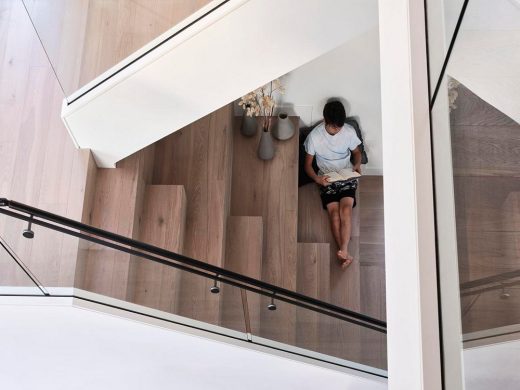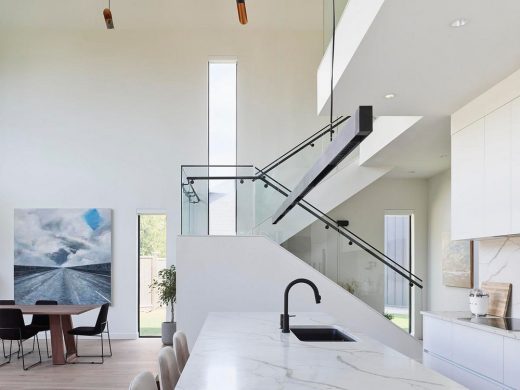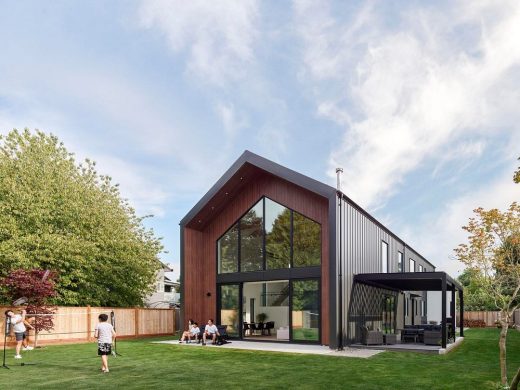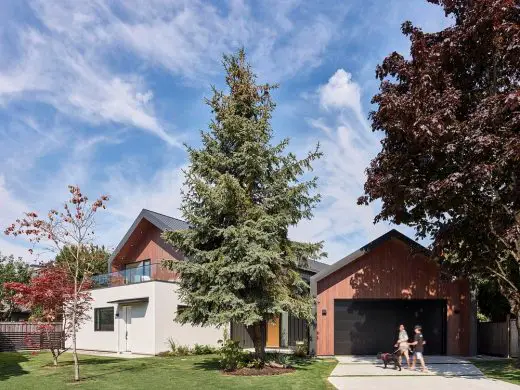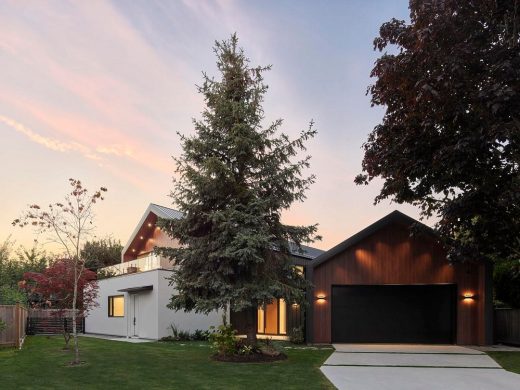Yeats House Richmond, British Columbia property, BC residence, Canadian architecture images
Yeats House in Richmond, BC
11 Feb 2023
Architects: BLA Design Group
Location: Richmond, British Columbia, Canada
Photos: Andrew Latreille
Yeats House, Richmond, Canada
BLA Design Group creates Yeats House, a modern barn house featuring an incredible atrium space which encourages activity and connectivity for a young family in Richmond.
The Yeats House is a spacious modern barnhouse which takes advantage of an irregular lot and a large rear yard. The clients came to BLA Design Group asking for their dream house; a modern yet comfortable home for their growing family. The home needed to serve a young family well; providing a central gathering space that encourages time spent together.
The irregular site located at the end of a cul-de-sac required a thoughtful approach to the massing and layout of the Yeats House. There are two main building forms connected by a glass hallway; a form for the garage and another for the house.
The shape of the site consists of a narrow wedge providing access from the road; this wedge holds the garage form. A large rectangular opening beyond is where the main form of the house is positioned.
Approaching the front of the house, the entry door is slowly revealed along the walkway past the garage. A glass hallway connects the garage form to the main house.
Upon entering through this connection, large windows extend the view beyond the interiors into the backyard. Secondary rooms line a corridor that leads toward the main living spaces. The narrowness of the entry and corridor act as a funnel, invoking feelings of compression while emphasizing the scale and volume of the living spaces beyond.
The main living space, which includes the living, dining, and kitchen area, features a vaulted ceiling which reaches a peak height of 25 feet. A two-storey window matching the gable shape of the house facilitates a seamless connection to the greenery of the rear yard.
An open staircase leads to the second floor, providing an overlook of the living areas below. The mezzanine provides a place to relax and study while still feeling connected to the rest of the house.
The Yeats house prioritizes spatial experiences and incentives for family gathering; the design features expanded living spaces and utilizes large glazing systems to provide connection to the outdoor yard.
Expansive and interconnected spaces in the house allow the family to spend more meaningful time together.
Yeats House in British Columbia, Canada – Building Information
Design: BLA Design Group – https://bla-design.com/
Project size: 4,700 ft2
Site size: 13,950 ft2
Completion date: 2022
Building levels: 2
Photography: Andrew Latreille
Yeats House, Richmond, British Columbia images / information received 110223 from the BLA Design Group
Location: Richmond, British Columbia, Canada, North America
Vancouver Home Designs
Contemporary Vancouver Home Designs – architectural selection below:
Design: Arthur Erickson
Sound House, MacKenzie Heights, Vancouver West
Design: McLeod Bovell Modern Houses
Liminal House
Design: Hamish McIntyre & Russell Hollingsworth
Courtyard House, Caulfeild, West Vancouver
Vancouver Architecture
Vancouver Architecture Designs – chronological list
Vancouver Architecture Walking Tours : city walks by e-architect
Martin’s Lane Winery Building, Okanagan Valley, southern British Columbia, Canada
Design: Olson Kundig, Architects
Martin’s Lane Winery Building
Vancouver Art Gallery Museum Building
Design: Herzog & de Meuron, architects
Vancouver Art Gallery Museum Building
British Columbia Architecture
The Exchange, 475 Howe Street
Architects: Harry Gugger Studio
The Exchange in Vancouver
Alberni by Kuma Tower in Vancouver
Design: Kengo Kuma & Associates, architects
Alberni by Kuma in Vancouver
Comments / photos for the Yeats House, Richmond, British Columbia designed by BLA Design Group in BC, Canada, page welcome

