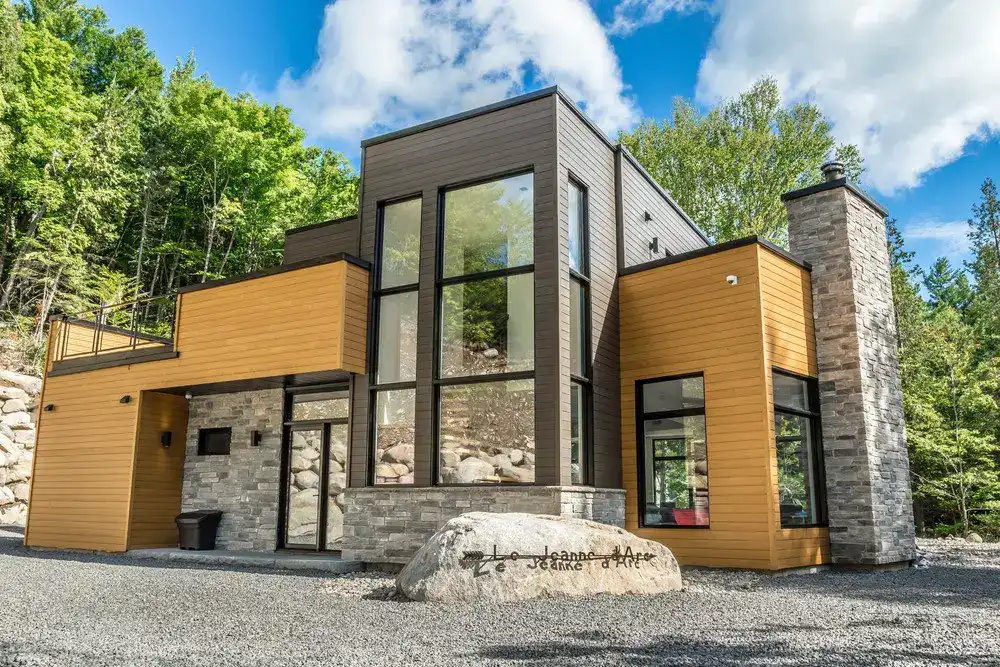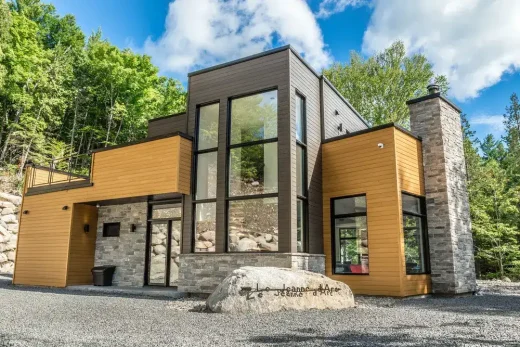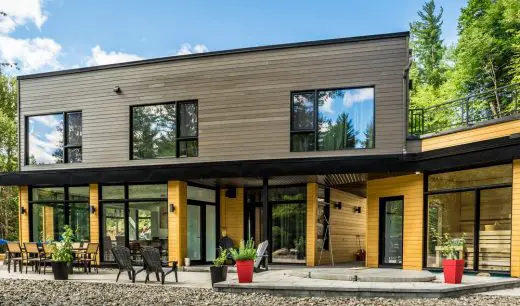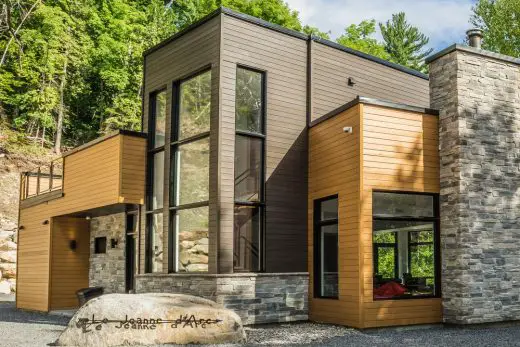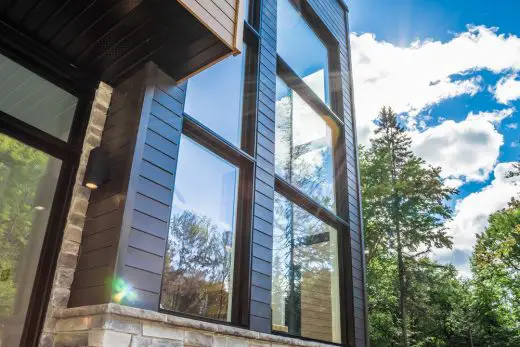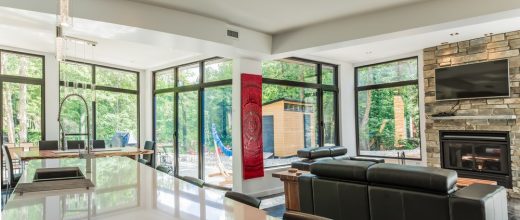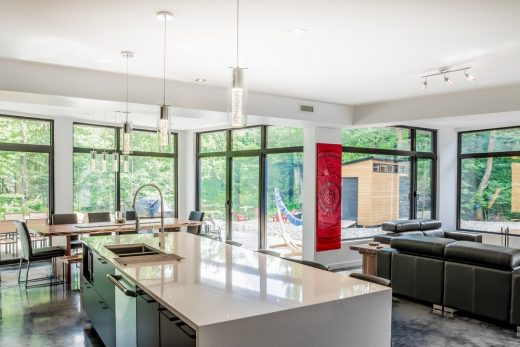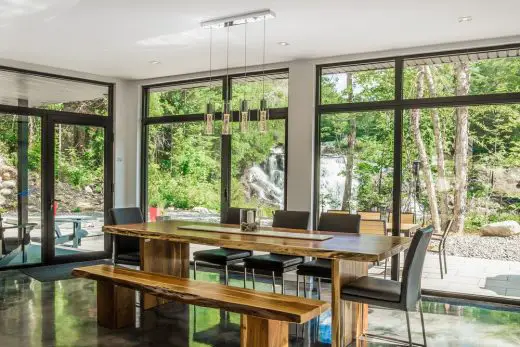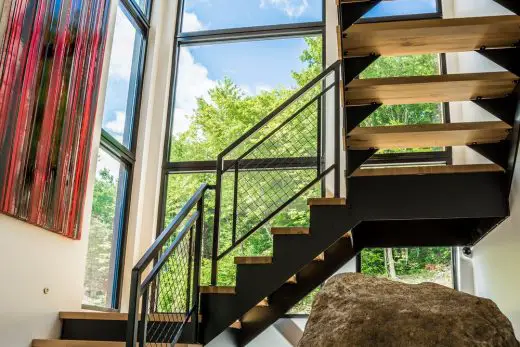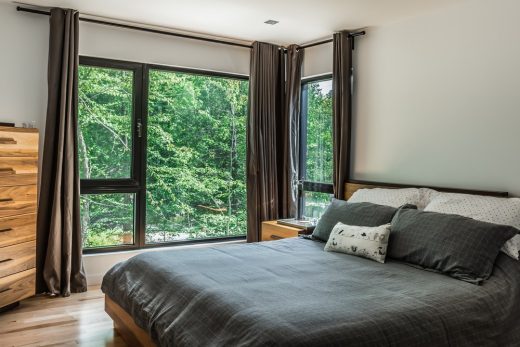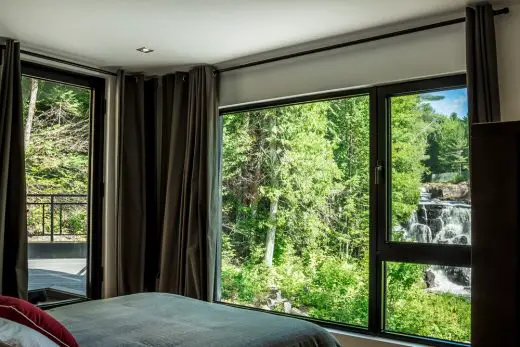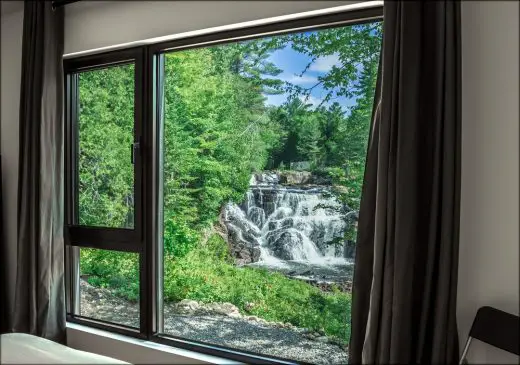Jeanne D’Arc Residence Chertsey house, Matawinie property, Quebec home interior images
Jeanne D’Arc Residence in Chertsey
Contemporary Forest Home in Quebec,: Canadian Architectural Development design by Caravan of Architecture
Architects: Caravan of Architecture
Location: Chertsey, Matawinie, Quebec, Canada
Jeanne D’Arc Residence
Photos: Dominic Boudreau
30 May 2017
Jeanne D’Arc Residence in Chertsey, Matawinie, Quebec
When nature offers a breathtaking landscape, the mission of the creator of space is to pay tribute to this environment. The use of an imposing fenestration system thus becomes the cornerstone of an architectural project such as the residence Jeanne D’Arc. With its fascinating panorama, this house located in the heart of the green Chertsey forest offers a perfect marriage between the clean lines and the warmth of noble materials.
The abundant brightness of this contemporary-inspired home creates an effect of infinite grandeur and space. Located at the foot of a majestic fall and bordered by the river Jean-Venne, the residence breathes well-being and offers a unique concept of relaxation. With the expertise of Fabelta who works in partnership with the design and architecture industry, this prestigious house in the heart of the forest blends harmoniously with the landscape while considering the needs of the market.
These are products of the puRE series by Fabelta that have been used in making this construction with idyllic charm. Whether for the swing door or the fixed and tilt-and-turn windows, each product has been chosen to meet the specific needs of the customers and maximize the superb view.
The use of the aluminum product exhibits a sleek design with neat and luminous architecture, while respecting the principles of sustainable development. These immense custom-made windows allow the landscape to be illustrated as a predominant element of the decor of the house.
Fully designed and manufactured in Quebec, these fenestration systems have been designed to meet the new energy standards and to offer imposing dimensions that respect the market trend.
Jeanne D’Arc Residence – Building Information
Project Name: Jeanne D’Arc Project
Architects / Designers: Caravan of Architecture
Window treatments: Fabelta
Representative Fabelta: Éric Chapleau
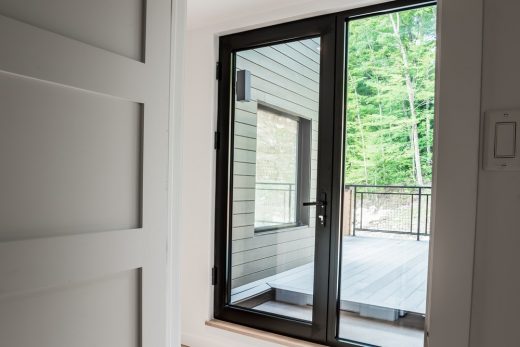
About Fabelta
Fabelta is celebrating its 60th anniversary this year and is pleased to work on the development of its systems and the constant acquisition of a leading expertise for so many years. His motivation is always to innovate to serve Quebec’s creativity!
Fabelta, among the deans of its industry, manufacturing fenestration systems recognized since 1957, is proud to be a partner of choice in the design and architecture industry thanks to its contemporary fenestration products. The company located in Terrebonne stands out with the first test laboratory installed in Quebec. Its facilities allow the company to constantly develop and innovate the design and performance of its products.
These concerns overtaking and manufacturing quality allow Fabelta to stand out from its industry year after year by winning numerous honors such as the Contech Innovation and Sustainable Development Award for its puRE series as soon as it enters the market….
Photographer: Dominic Boudreau
Jeanne D’Arc Residence in Chertsey images / information received 300517
Location: Chertsey, Matawinie, Quebec, Canada
+++
Québec Architecture
New Québec Architecture
Montreal Architecture Designs – chronological list
Montreal Architecture Tours by e-architect
+++
Canadian Architectural Designs
Modern Canadian Building Designs – architectural selection below:
Comments / photos for the Jeanne D’Arc Residence in Chertsey, Matawinie, Quebec, Canada page welcome
Website : Canada

