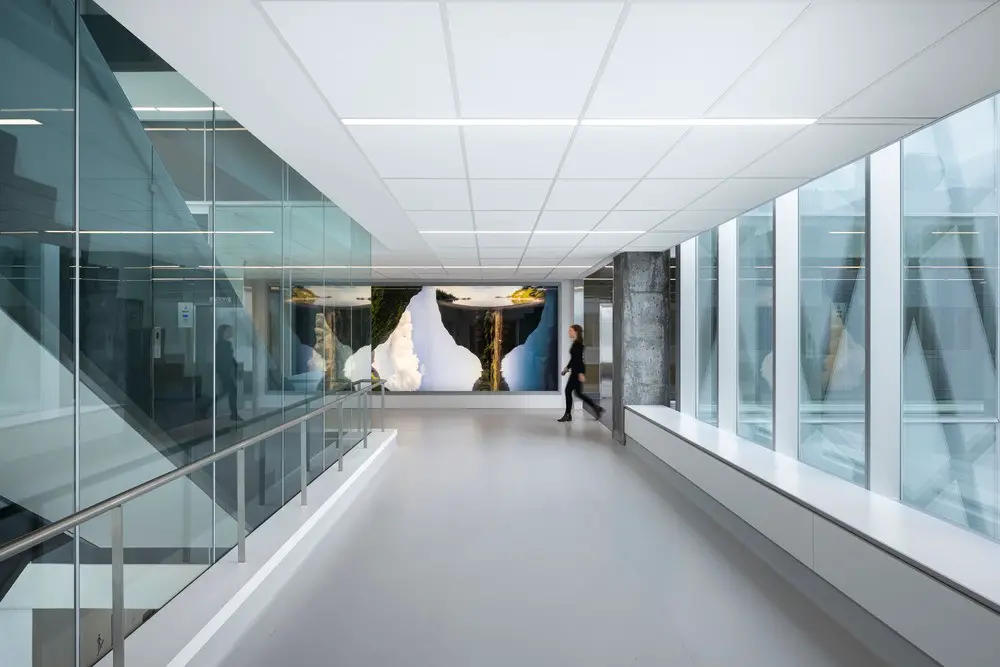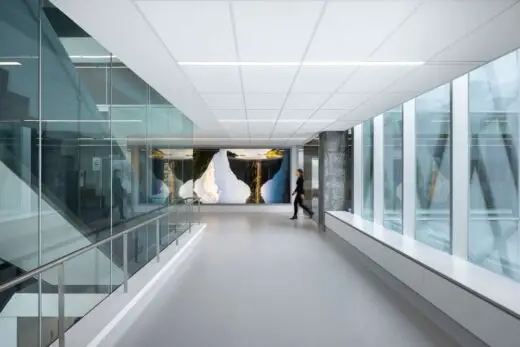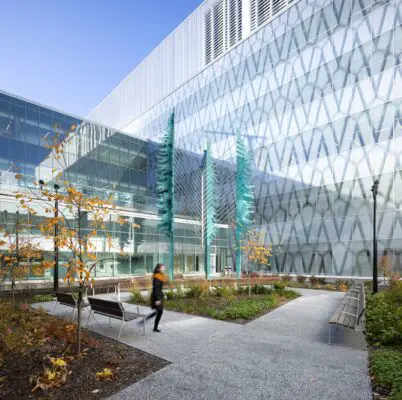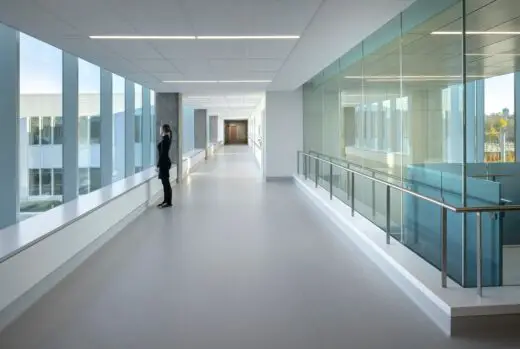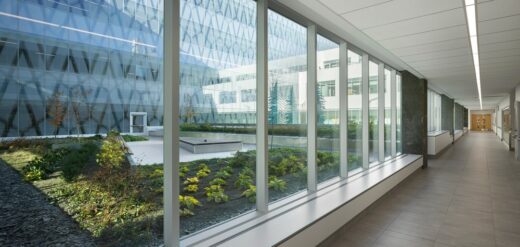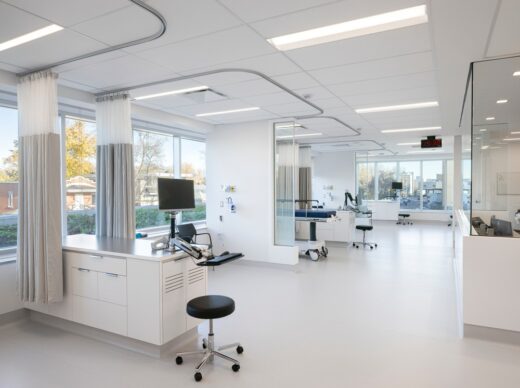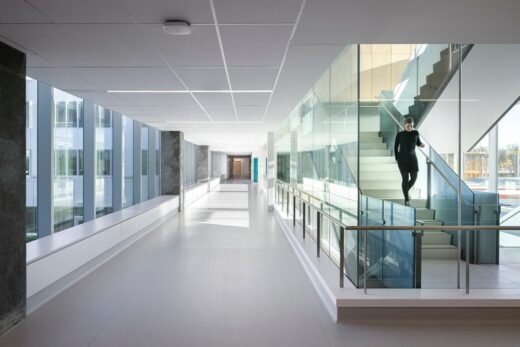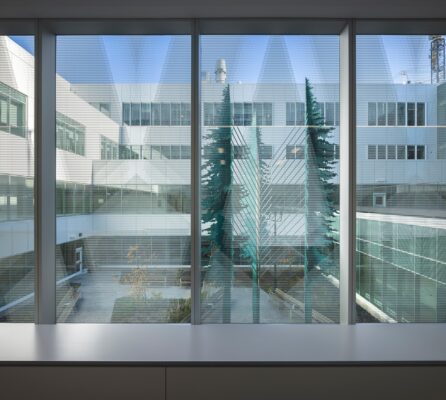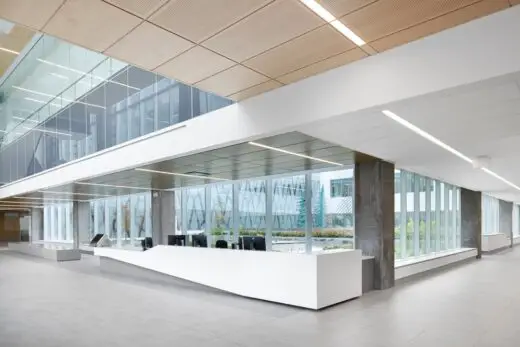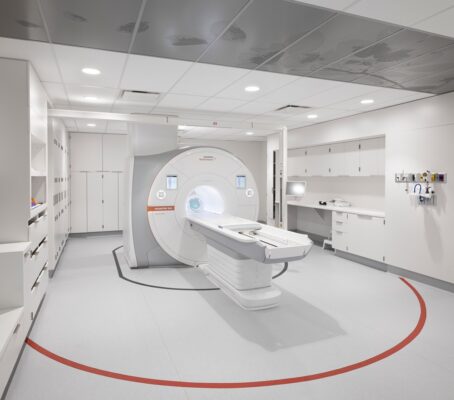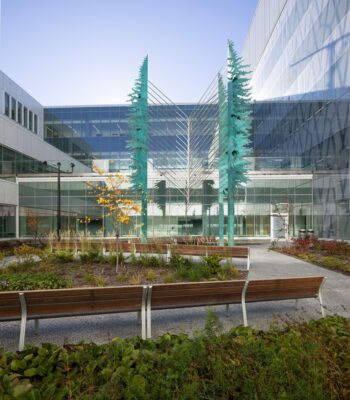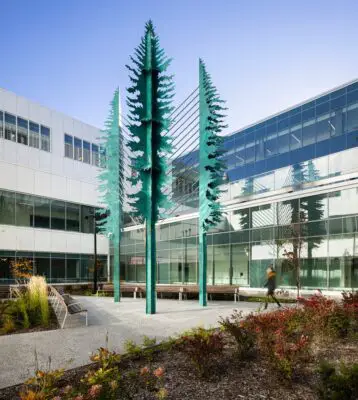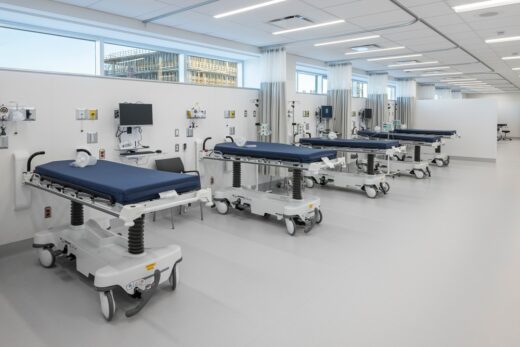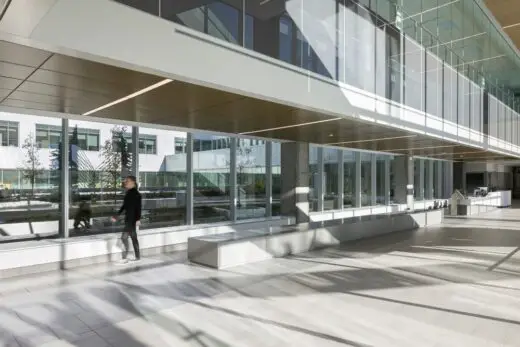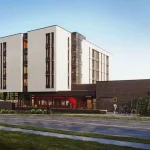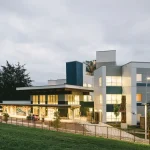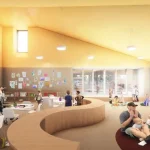Integrated Cancer Treatment Centre of the CHU de Québec-Université Laval, Québec City, Canadian architecture images
Integrated Cancer Treatment Centre in Québec City
Oct 4, 2022
Architects: Groupe A + DMG + Lemay + Jodoin Lamarre Pratte + NFOE + GLCRM architects in consortium
Location: Québec City, Canada
Photos: Stephane Groleau
Integrated Cancer Treatment Centre of the CHU de Québec-Université Laval, Canada
The Integrated Cancer Treatment Centre (centre intégré de cancérologie – CIC) is a major step forward in the construction of the new hospital complex of the Quebec City-Laval University hospital centre (CHU de Québec-Université Laval) on the Hôpital de l’Enfant-Jésus campus in Quebec City. It includes all specialties and the latest technologies for the treatment of cancer.
The starting point for the architectural development of the CIC was the design of a green inner courtyard, surrounded by the oncology program. The aim was to provide pleasant reception areas, waiting rooms, traffic zones, care facilities and work areas that promote health and healing. An abundance of natural light, outdoor views, green spaces, warm materials and colours, and art characterize this calming new healthcare space, which offers the best practices and the latest technology.
Clinical program and design
With 32,230 m² of floorspace, the CIC is Quebec’s largest cancer treatment centre and one of the largest in Canada. It is home to a technologically advanced program that delivers a wide range of specialized and overspecialized services and treatments to cancer patients. The facility includes a radio-oncology department (teletherapy and brachytherapy); consultation rooms organized into clinics based on the tumour site; a chemotherapy ward capable of treating up to 70 patients simultaneously; an oncological pharmacy; a rapid-response oncology treatment department (SIRO); a treatment planning and simulation department; a medical physics lab; and several support offices for patients and staff. In order to integrate oncology research activities and bring them closer to medical realities, the CIC has spaces dedicated to research, innovation and teaching and will be connected to the future basic research centre. Two clinical research areas are located on the second and fourth floors, where they will intersect with the future research centre, and other offices are integrated with the consultation clinics to facilitate patients’ participation in research protocols. The facility’s specialized elements include radiosurgery and adaptive radiotherapy, radiotherapy by orthovoltage and the careful integration of numerous cutting-edge medical devices: linear accelerators, magnetic resonance imaging scanners (MRI), a linear accelerator system with onboard MRI scanner (MRI-LINAC), CT scanners and positron emission tomography scanners (PET/CT).
The north side of the building consists of a podium for teletherapy, with bunkers on the ground floor and electromechanical services on the second. In the centre, a transversal, 6-level volume, which will be connected to the future basic research centre, contains brachytherapy rooms and research labs on the garden (basement) level, further teletherapy spaces on the ground floor and consultation clinics on the next three levels, with the top floor reserved for electromechanical services. On the south side, four levels surround the inner courtyard. This is where part of the medical physics laboratory is located, along with a cyclotron, a future research imaging space and a teaching area at garden level. The rest of the medical physics centre and the treatment planning and simulation department are situated on the ground floor, under two floors dedicated to chemotherapy, with the oncological pharmacy on the second floor and the rapid-response treatment department on the third. This part of the complex was designed to accommodate two additional floors if a future expansion is needed.
The consultation clinics were designed to ensure patients’ privacy, offer greater flexibility in their use and maximize staff efficiency. To enable a separation of public and private traffic flows, the examination rooms have double doors and are arranged around an interdisciplinary workspace reserved for medical staff. Thus, patients access the examination rooms through a public hallway, while staff members reach them via the central workspace.
To give patients more privacy, the chemotherapy ward is divided into six clusters of a dozen rooms arranged around a guard post. In each cluster, chairs are placed along the outside walls to allow patients to take advantage of natural light and views of the outside and rooftop gardens, while a closed room with gurneys is located next to the guard post. The oncological pharmacy is adjacent to the chemotherapy ward in order to facilitate medication supply, while the SIRO – where patients needing urgent oncological intervention are treated – is located on the third floor near a set of six gurneys reserved for apheresis treatments.
Context and architectural integration
A major component of the new hospital complex was the requirement that the CIC had to be integrated into the existing hospital complex and its urban context with a comprehensive architectural vision. The centre was built near the edge of the site to offer patients as much privacy as possible. Its volumes were designed to strike a balance with the residential character of Vitré Street to the east and the more institutional character of the esplanade and basic research centre to the west, which stands prominently on Henri-Bourassa Blvd.
A north-south traffic route connects the CIC to the future research centre and to the critical care wing of the existing hospital. The CIC’s foyer marks the end of a long corridor which, like a timeline, starts in HEJ’s oldest buildings. This passageway is punctuated by hallways where different public traffic hubs are found, originating the themes that inspired the interior design of each wing: earth, water, fire, air and light.
The CIC project’s architecture, which uses the themes of air and light, is restrained and recalls the key characteristics of the existing buildings, such as the use of brick and continuity in the cornice lines. “The contemporaneity of the groupings is characterized by the desire to fill the project with light. The shades of ochre bricks, the pale mortar joints and the white steel and aluminum components and cladding reflect light, which dances across the surfaces over the course of the day,” said Rémi Morency, partner, architect and urban planner at Groupe A / Annexe U and project leader for volumetrics, the building envelope, urban design and landscaping at the new hospital complex.
A pattern inspired by the Art Deco turret of wing A, which was situated above the hospital’s main entrance when it was built, was developed to provide shade and privacy to the large glassed-in areas. “It is composed of a multitude of small lozenges arranged in a large-scale three-dimensional interlocking pattern, inspired by research that focuses on the infinitesimal while seeking infinitely large advances.” The pattern, silkscreened on glass, is first visible on the large façade of the basic research centre and continues in the CIC’s inner courtyard, illustrating the essential synergy between the basic and clinical research that is conducted daily in the centre.
A comforting environment that promotes wellness and healing
The CIC embodies changes in the way cancer patients are treated. Using a holistic, interdisciplinary, human-centred approach, it was designed both for technologically advanced equipment and cutting-edge treatments and to provide psychological support to patients at every step of their care. In keeping with the theme of air and light, the team of professionals strove to develop a “healing environment” by designing facilities that are ultra-modern, spacious, well-lit, green and highly functional. The well-being of both patients and care staff was at the heart of each decision: the implementation of best practices combining facilities that facilitate way-finding through the use of colours; the placement of landmarks and views of the outside; the maximization of natural light; access to therapeutic gardens; the careful selection of finishing materials and furniture to create comfortable spaces that feel more like a place for care and wellness rather than a sterile hospital environment; and the ingenious integration of specialized equipment for an elegant and streamlined result free of visual distractions.
While the CIC’s volumes were determined during the early phases of planning for the entire new hospital complex, the design of the centre was also refined from the inside out during the subsequent steps. Thus, the courtyard was reworked in tiers with the creation of the rooftop gardens. “The centre was designed to make the gardens visible from all levels. A system of rooftop patios and gardens was developed and refined in the inner courtyard to give it a human scale, so that each treatment space benefits from a garden,” said Lucie Bégin, architect and director at Jodoin Lamarre Pratte architectes, in charge of design for the integrated cancer treatment centre.
Ms. Bégin is an expert in architectural design for the healthcare sector and in landscape architecture, and this is not her first oncology-related project: she has worked on more than 20 projects over the course of her career, including seven major integrated cancer treatment centres. She adds that “the concept of the healing garden is not new, and we have been working toward perfecting it for 20 years, adapting it to the context and scale of each project.” As well as contributing to the creation of a healing environment by providing soothing views to patients at different stages of care – in particular to chemotherapy patients, whose treatments take several hours – the courtyard gardens and green rooftops provide several environmental benefits.
In its relation to the research centre and critical care wing, currently under construction, the CIC also includes a glassed-in hallway on its façade to ensure a supply of natural light to the courtyard. Based on the guiding idea of “gardens for all,” people benefit on one side from a view of the courtyard and on the other of a future garden that will be built in front of the CIC, on the Henri-Bourassa Blvd. side.
Art integrated with architecture
Within the framework of the Politique d’intégration des arts à l’architecture et à l’environnement des bâtiments et des sites gouvernementaux et publics (policy for the integration of the arts into the architecture and environment of government and public-sector sites and buildings), strategic locations were identified to ensure that as many people as possible would benefit from exposure to art and so that the art would function as privacy screens for patients undergoing treatment. “Everyone, whether they have expertise in art or not, can appreciate the benefits of art in their life. These pieces also serve as landmarks, helping people get their bearings and find their way around more easily,” said Raynald St-Hilaire, associate architect at Lemay and lead designer of the new hospital complex. Three artists from Quebec were invited to beautify the CIC’s care areas.
Based on the wishes of the members of the selection committee, the artwork to be created for the inner courtyard had to be approximately 12 metres tall so that as many patients as possible can see it from every treatment floor. Accordingly, artist Patrick Beaulieu proposed an immense bronze sculpture of conifer trees, Éclaircie, in which a myriad of gold-tinted aluminum clusters recall bright sunbeams in a forest clearing. “The work evokes the regeneration of vegetation through light – photosynthesis – and thus of all life on Earth. From the courtyard, the patio and the green rooftop, we discover the temporal thread inherent to the work, which takes us from seed to tree and from root to crown, to the life force, the regenerative energy that converges to nurture life.”
Inside, a series of works by Ivan Binet called Échos – Passages, Vases-montagnes et Écho du ciel was carefully positioned on three levels at the intersection of the CIC and the future research centre, so that the work can be seen by as many people as possible. Exploring the concept of landscape, these large inkjet prints on backlit tempered glass are panoramic images of the natural landscapes of eastern Quebec – the regions served by the CIC.
Two screen works, La valse des fleurs by Émilie Rondeau, are placed outside, facing the glassed-in ground-floor treatment rooms. They provide necessary privacy, while still letting light through for the benefit of patients and care staff. “The composition evokes resilience and hope. The pieces are arranged in successive waves and undulations that form a path lined with reassurance, generosity and renewal.”
Architecture and technology
The core issue when designing a centre of this type is to have a thorough understanding of the medical technologies used and the requirements of specialized devices, so that all spaces are highly functional, safe and pleasant for patients and staff.
Each sector has its own complexities. In radiotherapy, for example, shielded walls must be built to contain the radiation. In every sector where radioactive or hazardous materials are used, the spaces must be judiciously designed to avoid any and all contamination. Magnetic resonance imaging (MRI) scanners are sensitive and can easily be disrupted by automobile traffic or magnetic fields from other devices, so their placement must be carefully considered. All of these constraints add complexity to the architectural design process, which can sometimes become a real puzzle. They require large numbers of specialized contributors, each with a different piece of the puzzle.
Sustainable development
The project meets all technical requirements established by the SQI for hospital projects of this scale: optimization of energy consumption, use of materials low in VOCs and/or with recycled content, and improvements in the implementation of electromechanical systems and the building envelope. The CIC is notable for the inclusion of numerous green spaces, which have benefits for both people and the environment. For example, the rooftop gardens act as thermal insulators and extend the lifespan of roofs by protecting membranes from thermal shock and ultraviolet light. While their initial cost is higher than conventional roofing, they help reduce operating costs over the long-term. Moreover, vegetation planted on rooftops provides excellent ecological services: it helps protect biodiversity, mitigates noise and heat islands, retains rainwater, improves air quality and captures greenhouse gases.
Several other architectural decisions contributed to the creation of a high-quality healing environment and the building’s energy efficiency, such as the creation of the inner courtyard, which maximizes the number of spaces with access to natural light; the application of a silkscreen to windows, which exploits changing light over the course of the day to recreate conditions similar to those found in nature; and the presence of a large central stairway that encourages active movement and reduces elevator traffic.
A complex project
“One of the biggest challenges in designing the largest cancer treatment centre in Quebec was certainly the construction context. A very large team that included some 50 architectural professionals had to work together effectively to reach a common goal,” said Anne-Marie Blais, an architect and partner with Groupe A/Annexe U and assistant project manager for the new hospital complex. Working with the institution, project manager, engineering team and numerous specialized consultants, the project was run in accelerated mode in order to meet the delivery deadline, determined by clinical requirements.
“Accelerated mode requires a great deal of agility among the teams, given the overlap between the design and construction phases.” The project team not only met the challenge of designing the new specialized centre, it also laid the foundations for the subsequent design of all the other clinical buildings in the new hospital complex. The implementation of the BIM (Building Information Modelling) process and its tools from the first sketches onward contributed significantly to the optimization of the consultation workshops with clinicians and the efficient development of plans and specifications for the construction phase.
It should also be noted that the great complexity of the program for a centre of this size and its connections to other parts of the new hospital complex required both expertise in specialized disciplines and the agility needed to design extremely high-quality architecture with very numerous parameters. Thanks to the support of the institution and its medical staff, a series of decisions led to the design of an environment that helps reduce anxiety and promotes well-being, supporting patients in their battle with cancer.
About Quebec City’s new hospital complex
Eventually, Quebec City’s new hospital complex will offer, on a single site, care services and the teaching and research activities currently conducted at two hospitals, Hôtel-Dieu de Québec and Hôpital de l’Enfant-Jésus (HEJ). With a total surface area of more than 260,000 m², the project includes the construction of new buildings on the HEJ site totalling 180,693 m² and the renovation of 27,492 m² of space in the existing complex.
This ambitious project, expected to take more than ten years, includes several components that are already in operation: the clinical logistics platform (2020), a new power plant (2021), a generator building (2021), hospitality (2022) and the integrated oncology centre (2022). The basic research centre, cyclotron, critical care pavilion and the renovation of HEJ will be completed in phases over the coming years.
Integrated Cancer Treatment Centre in Québec City, Canada – Building Information
Design: Groupe A + DMG + Lemay + Jodoin Lamarre Pratte + NFOE + GLCRM architects in consortium
Project program
32,230 m² on six levels, including mechanical
Treatment planning and simulation sector:
two CT scanners
one positron emission tomography scanner (PET/CT)
one magnetic resonance imaging scanner (MRI)
Radio-oncology sector:
teletherapy – external radiotherapy in which radiation is emitted by a device and directed at the patient (14 shielded treatment rooms including eight rooms for linear accelerators, two rooms for linear accelerator-guided radiotherapy (MRI-LINAC), one radiosurgery room, one orthovoltage room, one shielding vault for rotations and one vault for a future use to be determined)
brachytherapy – internal radiotherapy that entails placing a radioactive implant near the tumour in order to destroy it (rooms with CT scanners on rails and one operating room with a magnetic resonance imaging (MRI) scanner)
medical physics
Chemotherapy ward:
63 chairs
6-8 closed gurneys
5 gurneys for apheresis treatments
11 gurneys in the rapid-response unit
Consultation sector:
8 specialized clinics organized by tumour site
43 multi-purpose, double-doored examination rooms
33 interview and consultation rooms
19 specialized examination rooms
Research and teaching facilities
1,526 m² of greenspace (courtyards, gardens, rooftop gardens)
3 series of artworks in eight locations
Project team
Architects for the new hospital complex: Groupe A, DMG, Lemay, Jodoin Lamarre Pratte architectes, NFOE, GLCRM
Consortium lead: Patrice Beauchemin, architect and partner (Groupe A / Annexe U)
New hospital complex project manager: Jacques Lavergne, architect (DMG)
Assistant project manager, new hospital complex: Anne-Marie Blais, architect and partner, PA LEED (Groupe A/Annexe U)
Chief designer, new hospital complex: Raynald St-Hilaire, architect (Lemay)
Architect in charge of volumetrics, building envelope, urban design and landscape architecture for the new hospital complex: Rémi Morency, partner, architect and urban planner (Groupe A / Annexe U)
Assistant project manager, integrated oncology centre: François Mathieu, architect and partner (GLCRM)
Co-leads, oncology centre design: Lucie Bégin, chief architect and Michel Broz, architect and senior partner (Jodoin Lamarre Pratte architectes)
Cyclotron design lead: Dominic Daoust, chief architect (NFOE)
Head of work supervision: François Paradis, architect and partner (GLCRM)
Engineering: SNC Lavalin, Tetratech, BPA, Cima+, Stantec
Construction: Pomerleau
Project manager: Société québécoise des infrastructures
Owner: CHU de Québec – Université Laval
Art
Patrick Beaulieu
Éclaircie
2019
Bronze, aluminum and light
8 x 8 x 11 m / 3.5 x 2 x 0.15 m / 1.3 x 2.2 x 2 m
Ivan Binet
Échos (Passages, Vases et montagnes et Écho du ciel)
2020
Inkjet prints on backlit tempered glass and aluminum frames
3 m x 7.3 m / 3 m x 5.8 m / 3 m x 5.8 m
Émilie Rondeau
La valse des fleurs
2019
Curved, expanded and cut aluminum, baked-on paint and tempered laminated glass
22 x 7.7 m and 18 x 4.3 m
Photographer: Stephane Groleau
Integrated Cancer Treatment Centre of the CHU de Québec-Université Laval information / images received 041022 from v2com newswire
Location: Québec, Canada
Québec Architecture
Québec Architecture
Montreal Architecture Designs – chronological list
Montreal Architectural Tours
Montreal Architecture Walking Tours by e-architect
Maison MONTONI, Espace Montmorency, Laval, Montreal, Quebec
Architects: Sid Lee Architecture
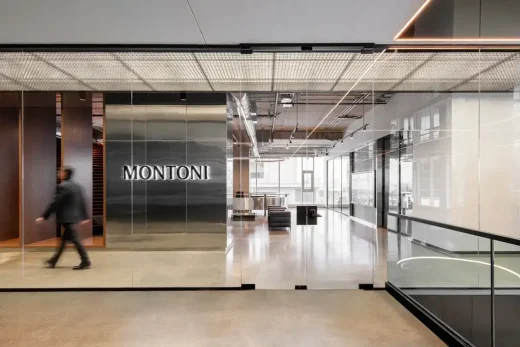
hoto © David Boyer
Maison MONTONI, Espace Montmorency, Laval
Townhouse Residence, Laval, southwestern Quebec (north of Montreal)
Architects: Table Architecture
Townhouse Residence, Laval, Quebec
Canadian Architectural Designs
Canadian Building Designs – architectural selection below:
Comments / photos for the Integrated Cancer Treatment Centre of the CHU de Québec-Université Laval designed by Lemay page welcome

