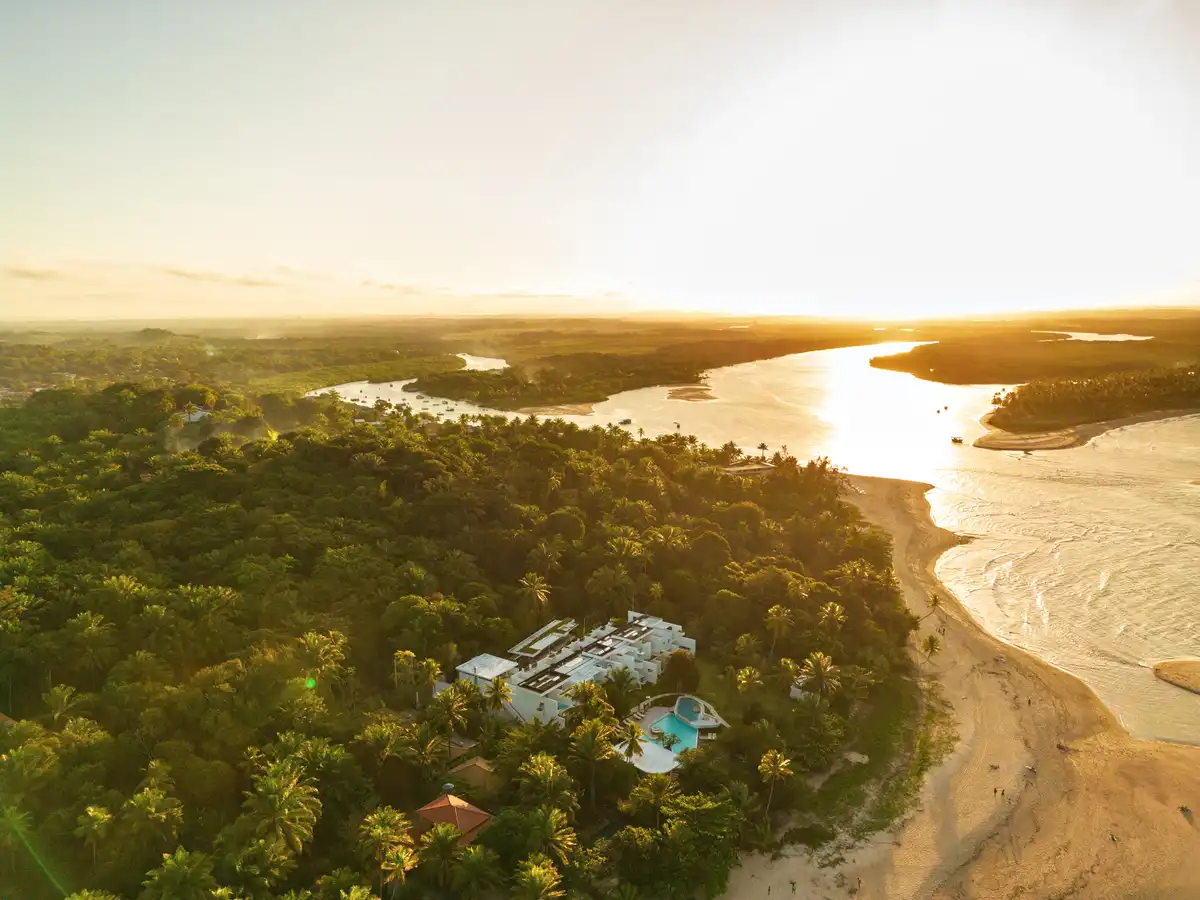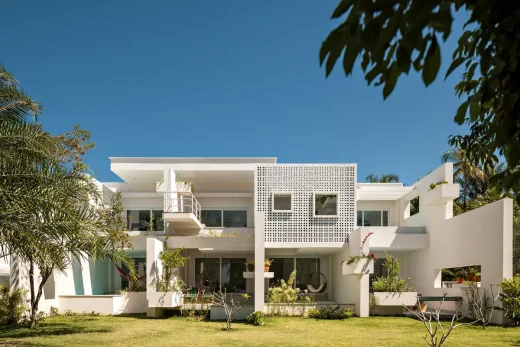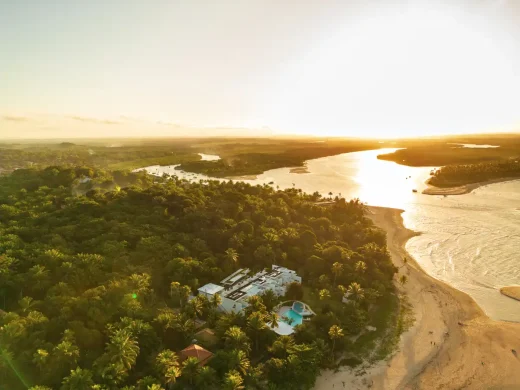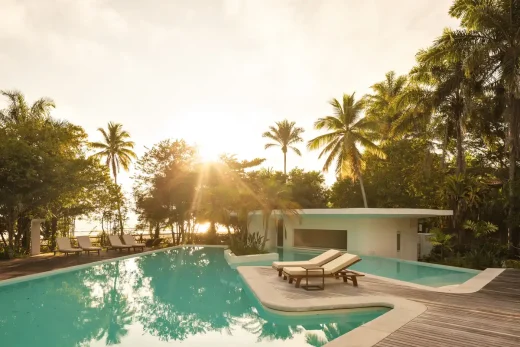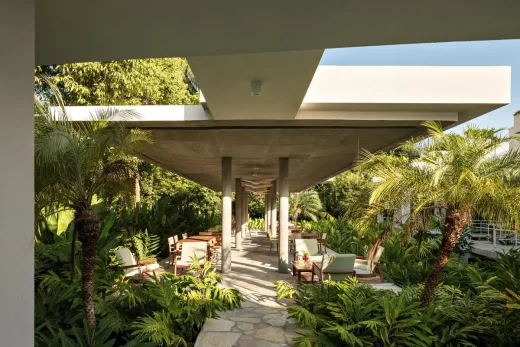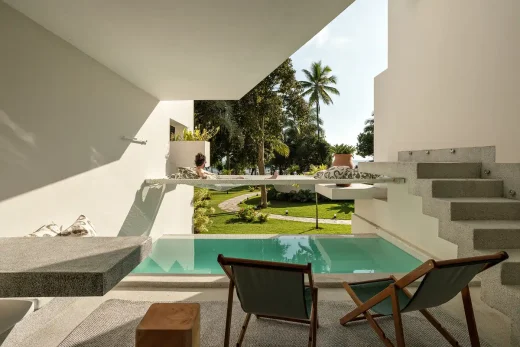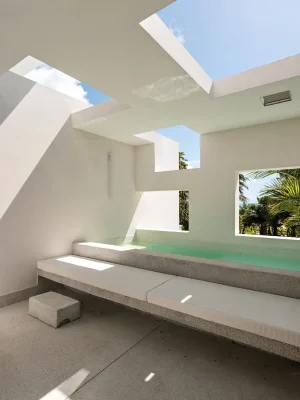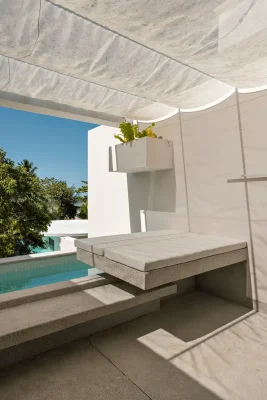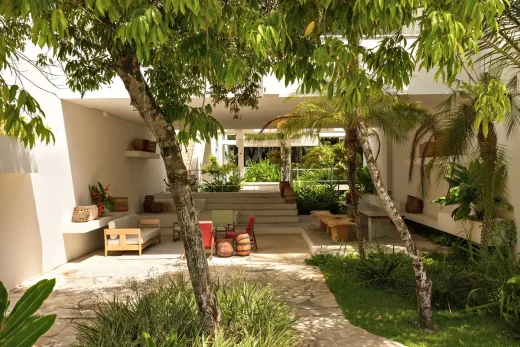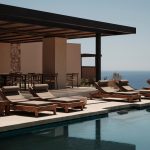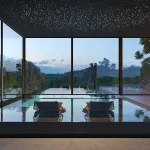AUKA Inn, Bahia, Northeast Brazil development photos, Brazilian resort architecture images
AUKA Inn in Bahia, Brazil
8 December 2024
Architecture: FGMF Architects
Location: Cairu, Bahia, Brasil
Photos: Fran Parente
AUKA Inn, Brazil
The AUKA Inn is situated on an island in Bahia, Brazil, on a rectangular plot with its smaller edge facing the sea. The site is blessed with abundant native vegetation, exceptional views, and a north-facing orientation that makes it ideal for hospitality development. The clients, experienced operators of four other guesthouses in a nearby tourist town, presented a set of specific demands: every guestroom needed to have a private pool and a sea-facing view, and the construction was to rely on cast-in-place concrete and masonry. These choices were driven by the logistical difficulties of bringing alternative materials, like wood or metal, to the island.
Initially, several design iterations were explored to accommodate the client’s requirements. However, the team encountered challenges with the implementation. To ensure all rooms faced the sea, the layout required a single linear block stretching across the plot’s width. While this approach met the client’s spatial requirements, it created a monolithic structure that divided the land into front and back sections, forming what felt like a towering wall facing the leisure areas and obstructing the seamless connection between the site and its surroundings.
This realization prompted a rethinking of the project, focusing on the guest experience. The design process centered around how couples on vacation would interact with their private balconies—spaces where they could relax, converse, enjoy meals, sunbathe, or unwind with drinks. The balcony became a focal point for enhancing the vacation experience, leading to an unconventional decision: while the rooms would remain standardized, the balconies would be uniquely designed, each offering a distinct ambiance.
Using the available materials of masonry and cast-in-place concrete, the design team developed a “vocabulary” of architectural elements to create variation. These included pergolas, pools in diverse shapes, built-in seating, sun loungers, planters, water features, hammocks, and cobogós (perforated blocks typical of Brazilian architecture). By experimenting with these elements, each balcony became a unique composition, adding texture and depth to the façade. This variation addressed the concern of the building’s massing by breaking it into visually engaging elements that connect to the surrounding environment, transforming what might have been a stark wall into a dynamic architectural expression.
The results are strikingly diverse balconies, each tailored to provide guests with unique experiences. Some feature pools with intimate designs perfect for couples, while others are adorned with pergolas or completely enclosed by cobogós, creating secluded havens. The façade becomes an architectural showcase, reflecting the individuality of each balcony while maintaining cohesion through the repeated use of the project’s material vocabulary.
The rear of the property houses shared amenities, including a games room, a restaurant, and access to the guestrooms. These spaces are enveloped by dense landscaping that will grow over time, creating a natural division between the forested back area and the sea-facing pool zone. This thoughtful landscaping strategy reinforces the site’s dual identity, blending architectural intervention with the lush natural environment.
Ultimately, the project transcends its functional requirements, offering a compelling synthesis of individuality and harmony. It celebrates the unique possibilities of architecture to shape experiences while respecting the character of its extraordinary location.
AUKA Inn in Northeast Brazil – Building Information
Architects: FGMF Architects – https://fgmf.com.br/
Site area: 8,547.45 sq. m.
Building area: 2484.93 sq. m.
Authors: Fernando Forte, Lourenço Gimenes, Rodrigo Marcondes Ferraz
Gerentes: Desyree Niedo, Gabriel Mota, Sonia Gouveia
Coordinators: Geronimo Palarino, João Baptistella
Contributors: Iacy Gottchalk, Letícia Gonzalez
Interns: Guilherme Braga, Michelle Vasques
Images: Fran Parente
AUKA Inn, Bahia, Northeast Brazil development images / information received 081224
Location: Cairu, Bahia, Brasil
Architecture in Brazil
Brazilian Architecture Design – chronological list
Bahia house, São Paulo, Brazil
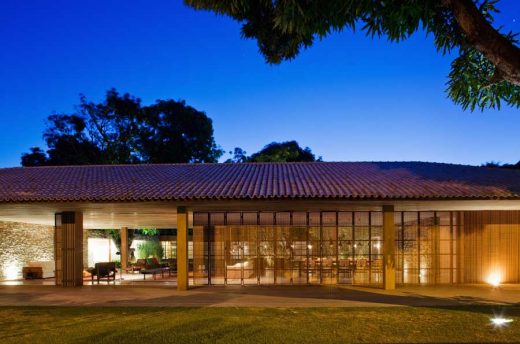
photo courtesy of architects
Bahia house
Design: AMZ Arquitetos
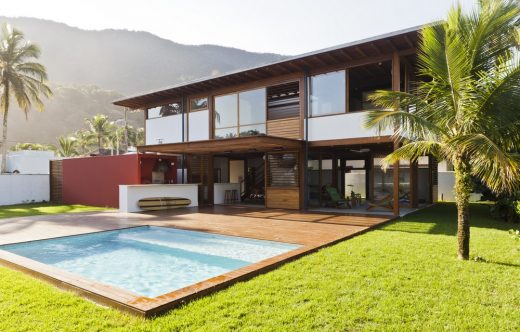
photo : Maíra Acayaba
Guaeca House in São Sebastião Brazil
Design: Jacobsen Arquitetura
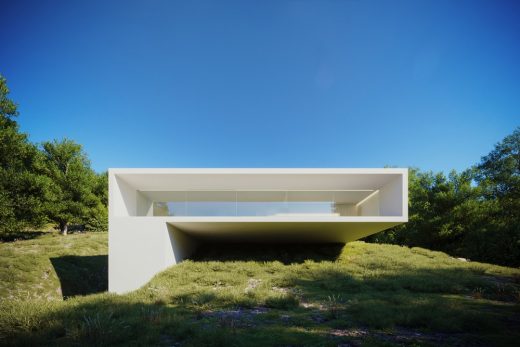
image : Omega Render
Rio House near Itanhangá Golf Course, Rio de Janeiro
Planet Word Museum,Washington, D.C., USA
Design: Beyer Blinder Belle
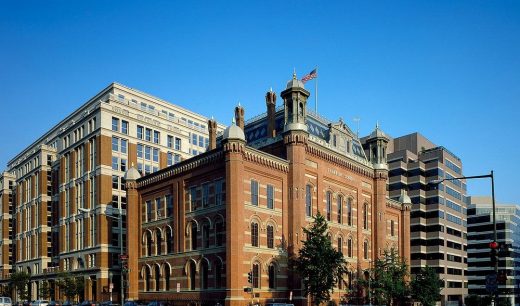
photographs in the Carol M. Highsmith Archive, Library of Congress, Prints and Photographs Division
Planet Word Museum
Take action to save our planet
Comments / photos for the AUKA Inn, Bahia, Northeast Brazil development – designed by FGMF Architects page welcome

