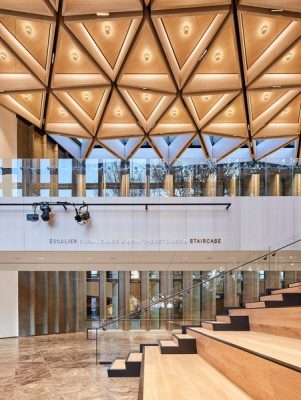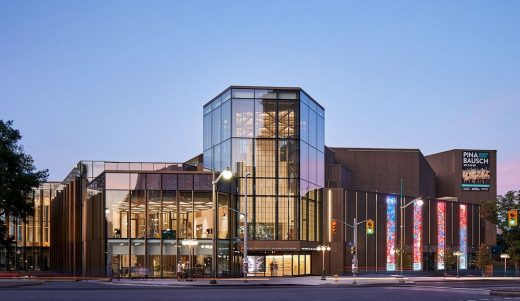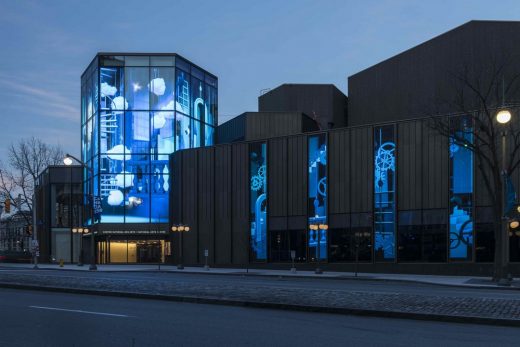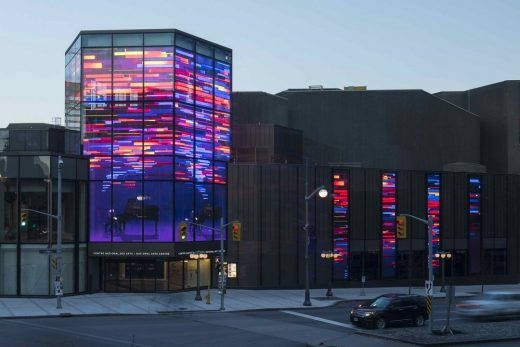National Arts Centre in Ottawa Kipnes Lantern, NAC Building Architect, Canadian Architecture
Kipnes Lantern, National Arts Centre in Ottawa
Elgin Street Entrance at NAC Performing Arts Venue, Ontario design by Diamond Schmitt Architects, Canada
Dec 22, 2017
Location: NAC, Confederation Square, Ottawa, Canada
Design: Diamond Schmitt Architects
The Kipnes Lantern at the National Arts Centre in Ottawa
KIPNES LANTERN TO BE UNVEILED AT NAC NEW YEAR’S EVE

photograph courtesy National Arts Centre
Kipnes Lantern, National Arts Centre in Ottawa Building
Toronto – The next stage of renewal at the National Arts Centre in Ottawa will be unveiled on New Year’s Eve. The Kipnes Lantern is a three-storey, multi-sided signature element of the NAC’s architectural rejuvenation, a $225-million project by Diamond Schmitt Architects.
Positioned above the new Elgin St. entrance, the Lantern features the largest transparent LED screen in North America. The Lantern will showcase productions presented not only on NAC stages but also on the stages of performing arts organizations across Canada.
The idea to create a “fifth stage” at the four-stage arts complex came from NAC CEO Peter Herrndorf and architect Donald Schmitt during the planning process to transform the mid-century Brutalist structure into an inviting and transparent facility that engages with the city.

photograph by Doublespace Photography
“The unique see-through technology of the screen complements the transparency established in the new public wings that enwrap the NAC and provide connection with downtown Ottawa and outstanding views of nearby landmarks,” said Donald Schmitt, Principal, Diamond Schmitt Architects.

photo by Doublespace Photography
“The Kipnes Lantern is a beacon for the performing arts, showcasing the breadth and excellence of the music, theatre and dance being produced across Canada,” said Peter Herrndorf. In addition, digital ‘shorts’ created by Montreal’s Moment Factory, will convey moments of wonder and whimsy throughout the year. The Lantern will also recognize events of national importance such as Canada Day, Remembrance Day, and National Indigenous Peoples Day.
Vancouver-based company ClearLED provided the transparent digital screens on four sides of the Lantern in addition to smaller fin screens along the Elgin Street façade.

photo courtesy National Arts Centre
The National Arts Centre rejuvenation was inaugurated on July 1st with the opening of improved spaces for performance, new wings for audience and presentation events and reorienting the building to open onto the city after having its concrete back turned on Ottawa for 50 years. New events space along the Rideau Canal and further enhancements to the NAC’s theatres will open in 2018.

photo courtesy National Arts Centre
Diamond Schmitt Architects (www.dsai.ca) has offices in Toronto, Vancouver and New York City. Informed by urbanism, driven by design, the firm’s extensive portfolio includes performing arts centres, residential, recreational and commercial buildings, research and academic facilities. Current projects include the restoration of Ottawa’s heritage former railroad station to become the interim home of the Senate of Canada; Robarts Common at the University of Toronto; and the master plan and multiple projects for Vaughan Metropolitan Centre, a new model of urban development that is rising adjacent to Toronto.
Photos of Kipnes Lantern courtesy National Arts Centre; photo of National Arts Centre exterior and new atrium by Doublespace Photography
Kipnes Lantern, National Arts Centre in Ottawa images / information from Diamond Schmitt Architects
Previously on e-architect:
National Arts Centre in Ottawa Building
National Arts Centre in Ottawa Building
Design: Diamond Schmitt Architects
photo : Lisa Logan Photography
National Arts Centre in Ottawa NAC

image from architects
National Arts Centre in Ottawa Building – 10 Feb 2016

image from architects
National Arts Centre in Ottawa
National Arts Centre in Ottawa (NAC)
Address: 1 Elgin St, Ottawa, ON K1P 5W1, Canada
Phone: +1 613-947-7000
+++
Ottawa Architecture
Contemporary Architecture in Ottawa, Ontario
Ingenium Centre, southern
Design: Diamond Schmitt and KWC Architects

photo © Michael Muraz
Ingenium Centre, Ottawa, Ontario building
The Senate of Canada Renewal, Ottawa
Design: Diamond Schmitt Architects with KWC Architects
The Senate of Canada Building Ottawa
+++
Canadian Architectural Designs
Modern Canadian Building Designs – architectural selection below:
Website: National Arts Centre, Ottawa
Comments / photos for the Kipnes Lantern, National Arts Centre in Ottawa: NAC design by Diamond Schmitt Architects Canada page welcome.



