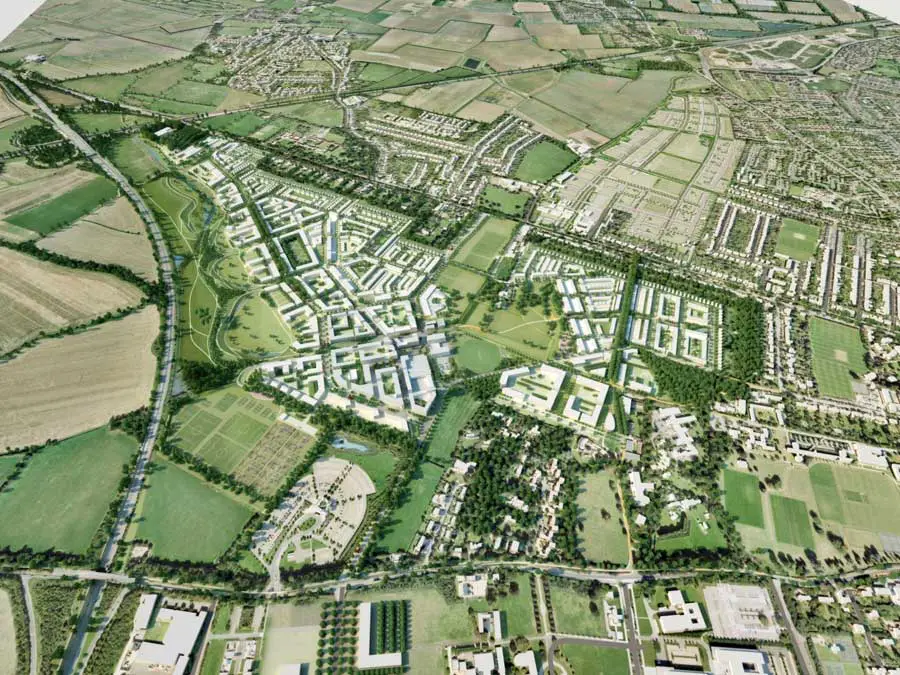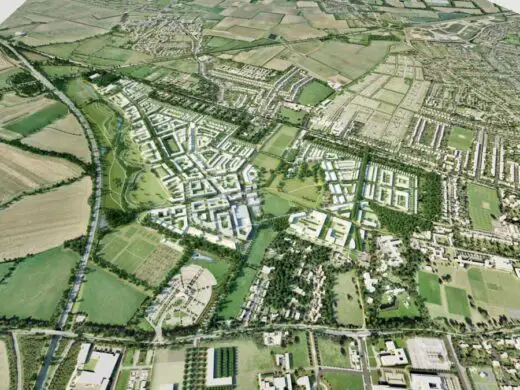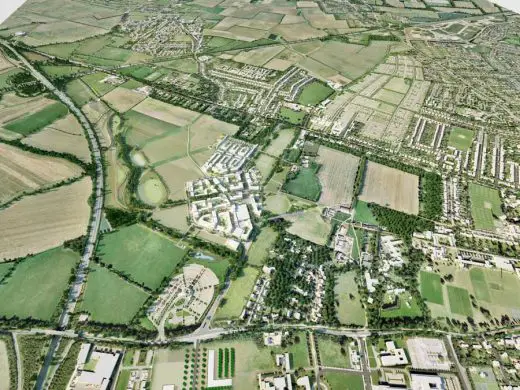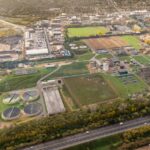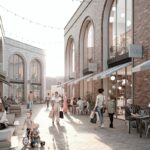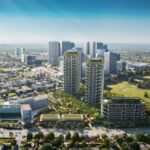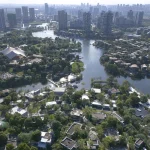Northwest Cambridge Development News, English Design Contest, Winners, New Homes
Northwest Cambridge Development
Eddington Homes, First Phase – Architecture Competition in southeast England, UK
25 July 2019
Buildings in Eddington, Northwest Cambridge Homes
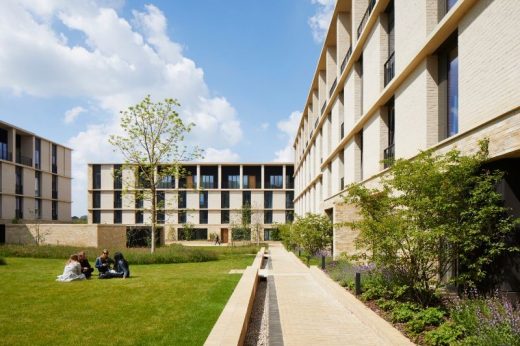
photo © Jack Hobhouse
Northwest Cambridge Homes
Stanton Williams has completed 264 key worker homes, together with generous social spaces and retail facilities in Eddington, Northwest Cambridge for the University of Cambridge.
21 Oct 2013
Northwest Cambridge Development News
Preferred architects announced for first phase of Cambridge University’s Northwest Cambridge Development
STANTON WILLIAMS ARCHITECTS APPOINTED ON NORTH WEST CAMBRIDGE DEVELOPMENT
21 October 2013 – Stanton Williams has been appointed by the University of Cambridge as one of the architects for the first phase of the Northwest Cambridge development.
The RIBA Stirling Prize winner will work on the architectural designs in Lot 2 of Northwest Cambridge situated within the local centre of the development, which includes a mixture of University housing alongside shops and amenities. Stanton Williams was presented with the coveted award for their design of The Sainsbury Laboratory last year and they recently won the competition to develop the masterplan for the extension of the Cambridge Judge Business School.
Roger Taylor, Project Director of Northwest Cambridge said “Stanton Williams has an impressive track record for delivering high quality, innovative architectural design. As a practice they have a superb approach for creating architecture from the inside-out; placing the user at the heart of their design. We look forward to working with the team to create architecture that both the University and the city can be proud of.”
Stanton Williams has recently received widespread praise for their design of the University of the Arts London Campus for Central Saint Martins. Other current projects include King’s Cross Square, the Britten Pears Archive in Aldeburgh, a research building for Great Ormond Street Hospital, the Grand Musee d’Art de Nantes, a student residential building at King’s Cross and a number of high-end residential projects in Central London.
Gavin Henderson, Project Director at Stanton Williams said: “We look forward to working with the University and our peers to contribute to this new urban quarter for the city and its community of residents.”
The University is working with 15 architectural practices to create an urban extension to Cambridge. The University will be submitting a series of Reserved Matters Applications to the local authorities. Works on infrastructure start in 2013 and Phase One completions will begin from late 2015 into 2016.
Northwest Cambridge Development information from University of Cambridge
Northwest Cambridge Extension : background information on the architecture competition
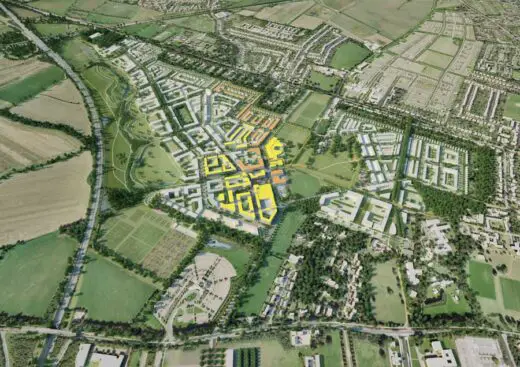
image from organisers
The Northwest Cambridge Development
The Northwest Cambridge development is the most significant capital project that the University of Cambridge has undertaken in its 800-year history. Outline planning permission was granted in February 2013 for the scheme, subject to approval of site-wide legal conditions and Reserved Matters Applications, on the 150-hectare site of University farmland situated in between Huntingdon Road, Madingley Road and the M11.
The masterplan includes 3,000 homes (50% ‘key-worker’ housing, available for qualifying University and Colleges employees), 2,000 student spaces, 100,000 sqm of research space, a local centre and community facilities including a primary school, nursery, doctors’ surgery, supermarket and retail units, as well as all of the site-infrastructure and landscaping for the scheme. The development has been designed as an extension to the city, with an urban rather than suburban grain and will be of the highest design quality as well as being an exemplar of sustainable living. www.nwcambridge.co.uk
Project Team
Client: University of Cambridge
Project: Northwest Cambridge
Project Management: Turner and Townsend
Planning and Masterplanning Consultant: Aecom
Cost Management: Gardiner and Theobald
Engineering Consultants: URS
Transport Consultants: Peter Brett Associates
Sustainability Consultants: Aecom SDG
Legal Consultant: Berwin Leighton Paisner
CDM Consultant: Faithful and Gould
Public Art Consultants: Contemporary Art Society and Insite Arts
Location: Pellews Pond, Cambridge, England, United Kingdom
Cambridge Architecture
Cambridge Architecture Design – chronological list
Cambridge Architecture Walking Tours : city walks by e-architect
Eddington smart rental homes
Design: Jo Cowen Architects
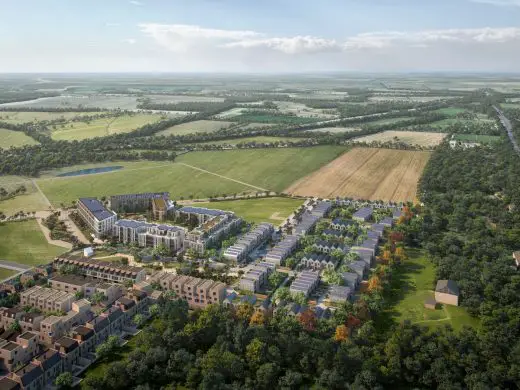
design and image courtesy of Jo Cowen Architects
Eddington smart rental homes
Eddington Housing Development
Design: Mecanoo
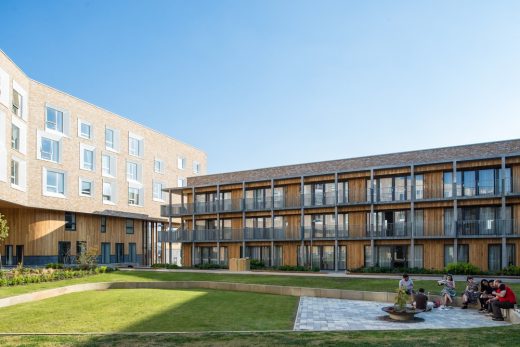
photography : Greg Holmes and Mecanoo
Eddington Housing
Cambridge Mosque
Design: Marks Barfield Architects
Cambridge Mosque
Sainsbury Laboratory, University of Cambridge Botanic Garden
Design: Stanton Williams
Sainsbury Laboratory
Gonville & Caius Boathouse – Architecture Competition
Design: Belsize Architects
Gonville & Caius Boathouse
Clare College – New Court
Design: van Heyningen and Haward Architects
Clare College New Court
Cambridge University Department of Architecture Extension
Design: Mole Architects
Cambridge School of Architecture

