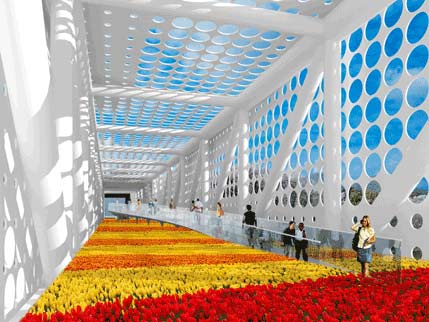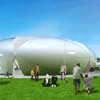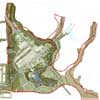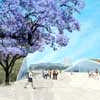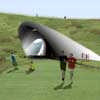Orange County Great Park California, Irvine landscape design, US urban parkland architect news, Building award
Orange County Great Park : Irvine Building
Contemporary Architectural Project in United States of America design by TEN Arquitectos.
Feb 2, 2009
Design: TEN Arquitectos
Orange County Great Park
NEW YORK – TEN Arquitectos’ design for Irvine, California’s Orange County Great Park was one of six projects selected to receive the AIA’s 2009 Institute Honor Award for Regional and Urban Design. The 2009 Institute Honor Awards for Regional and Urban Design Jury included: Jury Chair Jonathan J. Marvel, AIA, Rogers Marvel Architects PLLC; Samuel Assefa, Assoc. AIA, City of Chicago, Department of Planning and Development; Tim Love, AIA, Utile Inc. / Architecture + Planning; Ivenue Love-Stanley, FAIA, Stanley Love-Stanley PC; and Stephanie Reich, AIA, City of Glendale, Planning Division.
Orange County Great Park
Irvine CA
Twice the size of New York City’s Central Park, Orange County California’s Great Park will bring over 1,400 acres of urban parkland to the city of Irvine and the surrounding region. Planned on the former site of El Toro Air Force base, this large track of undeveloped land is situated between the Santa Ana Hills to the East and the Laguna Hills to the West.
The main feature of the Great Park will be an active man-made canyon which runs through the park and will support a diverse range of active and passive programs. The canyon will help organize an entirely new topography for the former military base, providing over 60’ of elevation change with the addition of a new river and lake at its base.
In addition to the canyon, a great lawn, sports park, botanical gardens, and several arts and cultural facilities including a large outdoor amphitheater will be programmed into the park. These new programs will create a variety of weekday and weeknight uses as well as several destination functions for regional visitors on the weekends. The park itself will be integrated into the dense neighborhoods that surround it on all edges and will capitalize on the sites proximity to regional rail service and nearby freeways, which link North and South to LA and San Diego.
Early phases of the park will entail major earth works planned for the canyon and the sports park supporting recreational needs to the neighborhoods and providing the topographic framework for all future development in the park.
A tethered helium balloon ride, scheduled to open in January 2009, will be the first completed element for the park and will provide with a bird’s eye view of the retired air station’s transformation into the first great metropolitan park of the 21st Century.
Orange County Great Park Design Team
Architect: TEN Arquitectos
Landscape Architect: Ken Smith Workshop West
Landscape Architect: Mia Lehrer + Associates
Civil Engineer: Fuscoe Engineering
Urban Ecologist: Green Shield Ecology
Sustainability and Structural Engineer: Buro Happold
Artist: Mary Miss Studio
Design Administration: Gafcon, Inc.
Project Title: Orange County Great Park
Location: Irvine, California
Architect: TEN Arquitectos/Enrique Norten
Project Team: Enrique Norten, Tim Dumbleton, Mark Dwyer, Adam Ganser, Wook Kang, Yu-Ju Lin, Sebastian Schmid
Orange County Great Park Irvine – Building Information
Owner: County Great Park Corporation – City of Irvine
Sub-Consultants:
Lake and Streams Consultant: Aquatic Design Group
Water Feature Consultant: Fluidity
Lighting Consultant: Jim Conti
Irrigation Consultants: D.D. Pagano, Inc.
Traffic Engineer: LSA Associates
Signage and Wayfinding: Made In Space
Arborist and Agriculture Consultant: Dudek & Associates
Soils Consultant: Wallace Labs
AIA 2009 Institute Honor Awards
Location: Orange County Great Park, Irvine, CA, United States of America
Orange County Architecture
Orange County Architectural Designs – recent selection on e-architect:
Master Plan for Irvine Great Park Project, southern Orange County
Design: SWA Group with Kellenberg Studio
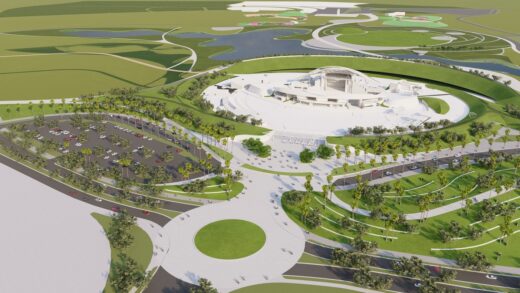
image courtesy of architects practice
Irvine Great Park master plan
Orange County Groundwater

photo : Lawrence Anderson
Orange County Groundwater‘
Californian Architecture – Selection
AIA Architecture Firm Award 2009
AIA Living the Box Competition
AIA New York Architecture Lecture
Comments / photos for the Orange County Great Park Building – Irvine Architecture Design design by TEN Arquitectos page welcome.

