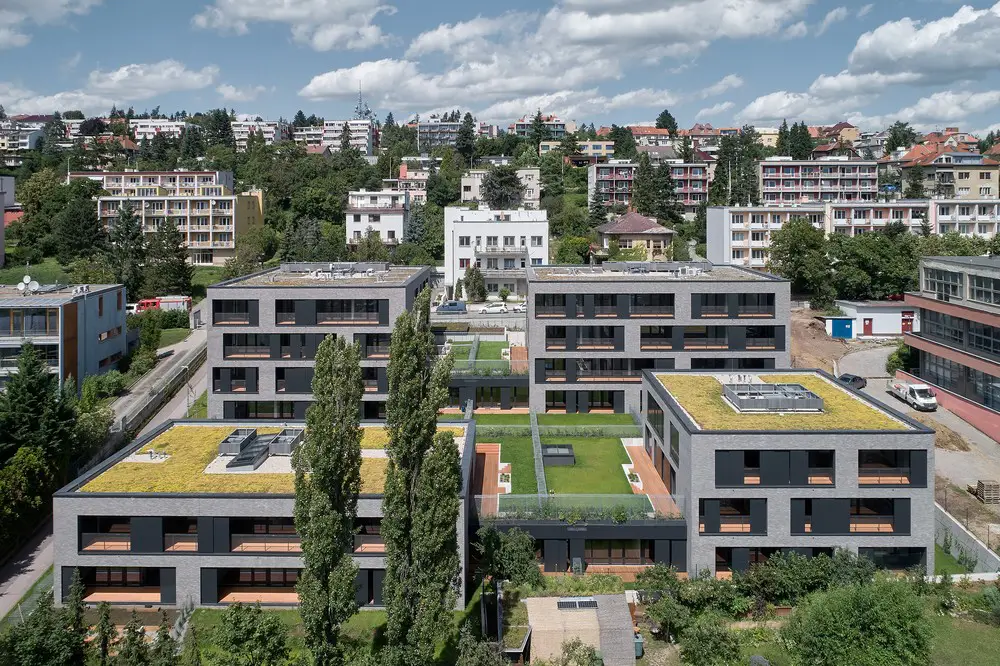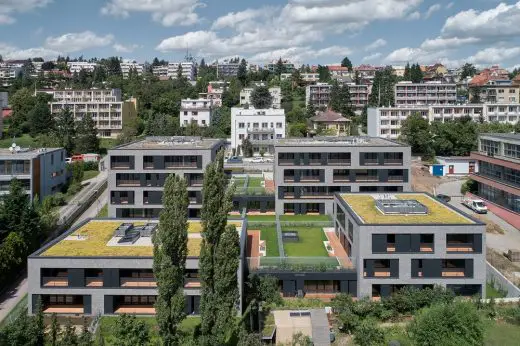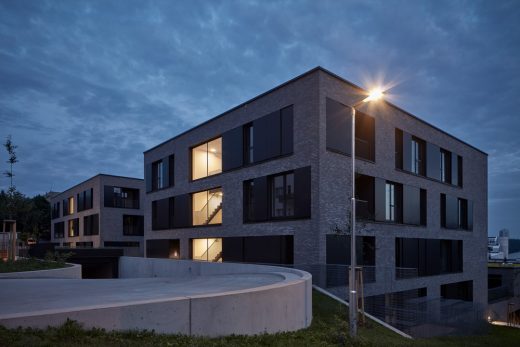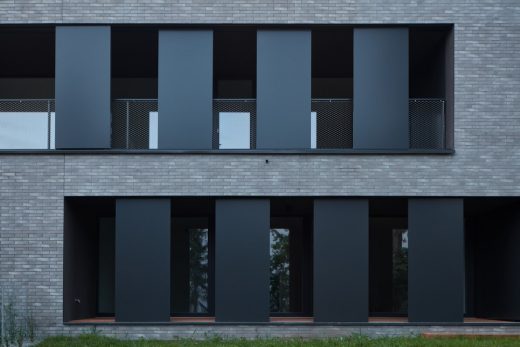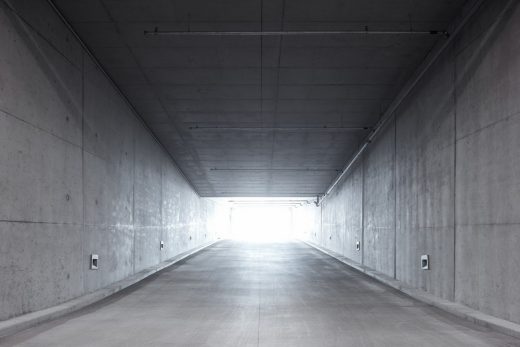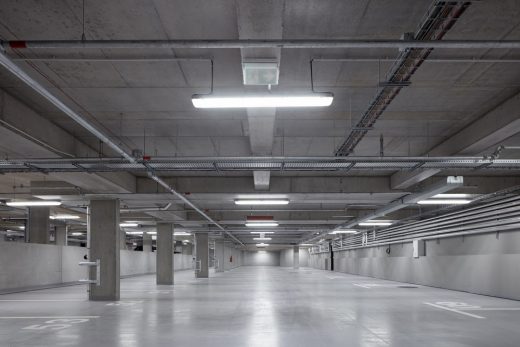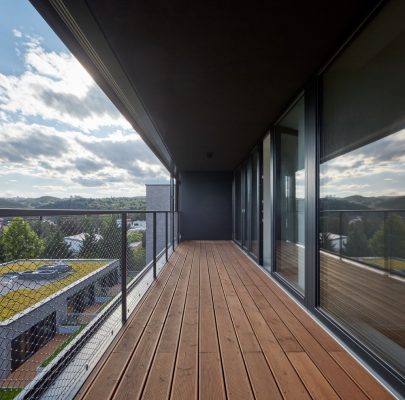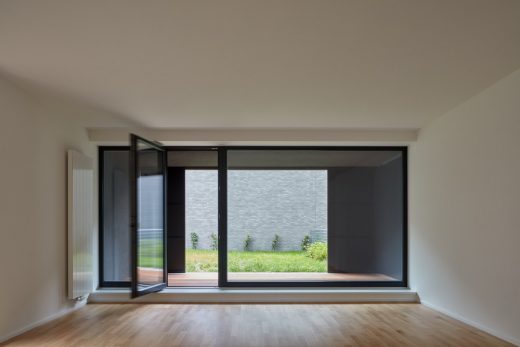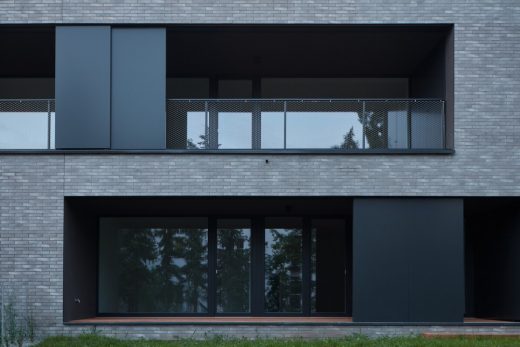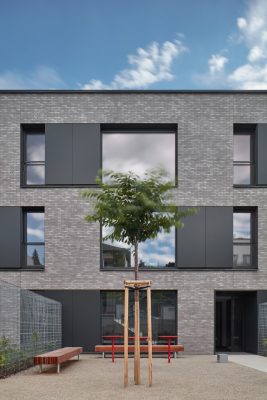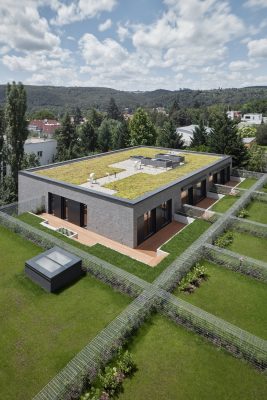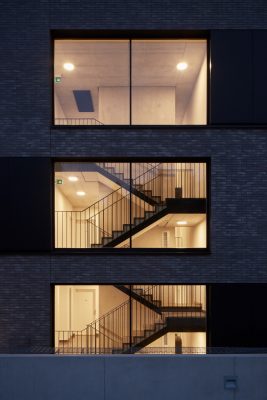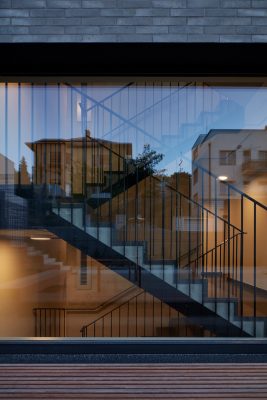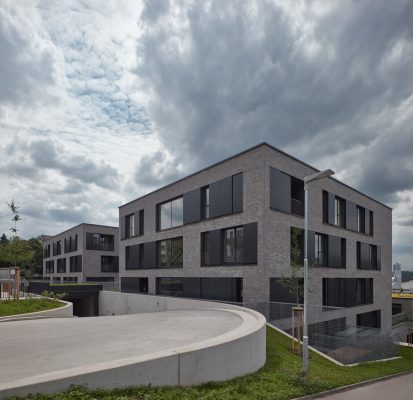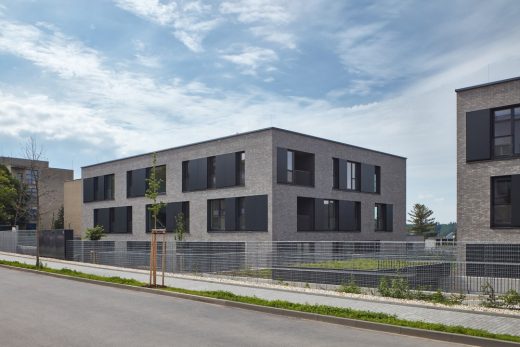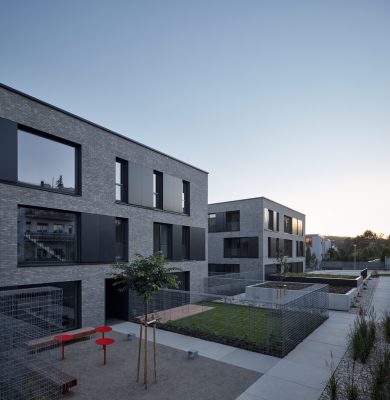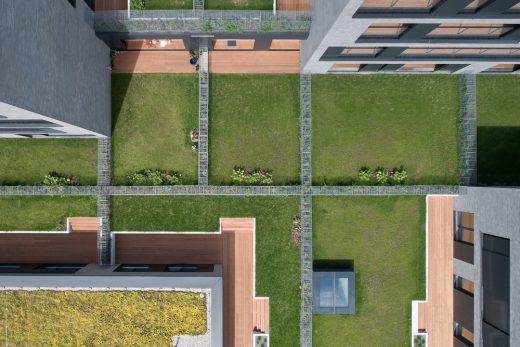Four Houses in One, Brno Apartments Project, Czech Residential Architecture, Housing, Building Photos
Four Houses in One in Brno
Design: Kuba & Pilař architekti
Location: Neumannova Street 578/17, Brno, Czech Republic
11 May 2021
Four Houses in One
The Four Houses in One building is located in a quiet residential Masaryk district, full of quality pre-war functionalist architecture. The volume and spatial solution is based on the character and proportions of the nearest buildings.
Residential complex consists of four blocks of different sizes – apartment buildings – which protrude above the terrain from a common underground base. The set of buildings thus naturally fits into its surroundings. The site with a south-west orientation and an attractive view over the Brno Exhibition Centre to the Kohoutovice forest was the reason for the maximum orientation and the opening of the residential complex into this direction.
The apartment buildings descend along the slope, their height decreases towards the southern tip of the plot. The pair of buildings along Neumannova Street has four floors above the ground and one underground floor, which are connected by a staircase hall with elevators.
Two lower apartment buildings have three and two floors above the ground, and with their smaller volume they follow the size of villas along the lower part of the plot. Between the sidewalk of Neumannova Street and the upper apartment buildings, a semi-private living space with a seating area has been designed.
On the roof of the parking base between the individual buildings is a private courtyard with gardens connected to the apartments. They are separated by low hedges – gabion baskets planted with hornbeams. The set of buildings is built as a combined brick and reinforced concrete structure.
The facades are clad with clinker brick slips. The smooth surfaces of the fixed and sliding panels made of aluminium sheets provide contrast to the structured surface of the brick slips. The floors of common areas inside buildings, stairs and tiling of entrance vestibule are made of cast terrazzo. Ceilings, stairs and elevator shafts were made as structural elements from exposed concrete. The unifying element of the whole building is the concept of greenery, which will stand out more and more over the time.
Four Houses in One in Brno, Czechia – Building Information
Materials
combined brick and reinforced concrete structure
sand lime blocks – walls, partitions
composite aluminum sheet – facade panels
clinker brick slips – facade
wood – window frames
aluminum – skylight and entrance door frames
steel – railings, entrance gates
terrazzo – floors of common areas inside buildings, stairs cladding, vestibule wall cladding
exposed concrete – ceilings of common corridors, stairs and some walls
gypsum plaster – walls, ceilings
Products and Brands
walls, partitions — Kalksandstein\www.kalksandstein.cz
composite facade sheet — Albond\www.albond.cz
clinker brick slips Kontur 472 — Ströher\www.stroeher.com
wooden window frames Europrofile 88 — PKS\www.pksokna.cz
skylights and entrance doors — Schüco\www.schueco.com
garage door — Hormann\www.hormann.cz
elevators — ThyssenKrupp\www.thyssenkrupp-vytahy.cz
outdoor bench Woody — mmcité\www.mmcite.com
door entry system Linea 300 — Bticino\www.bticino.com
wooden floor Monopark — Bauwerk\www.bauwerk-parkett.com
bathroom tiles Stonework — Marazzi\www.marazzigroup.com
switches and wall plugs Asfora — Schneider\www.se.com
all sanitary facilities — Laufen Pro\www.laufen.cz
all bathroom faucets — Hansa\www.hansa.com
radiators Radik Line Vertikal — Korado\www.korado.cz
interior downlights Takeo 100, 200 — Neko lighting\www.nekolighting.com
lights on loggias and balconies RAY 1.0 — WEVER & DUCRÉ Lighting\www.weverducre.com
outdoor light Kube 240 — Simes\www.simes.it
outdoor step lights Alfia — Ares\www.aresill.net
street lamps Urba S — Thorn Lighting\www.thornlighting.cz
Design: Kuba & Pilař architekti
Studio: Kuba & Pilař architekti
Author; Tomáš Pilař
Ladislav Kuba
Wojciech Wilczek
Jan Kopecký
Project location: Neumannova Street 578/17, Brno, Czech Republic
GPS: 49.195090N, 16.578045E
Project years: 2015-2018
Completion year: 2020
Built-up Area: 3322 sqm
Usable Floor Area: 3316 m² apartments
Plot size: 4036 m²
Dimensions: volume 23 066 m3
47 apartments
Client: Neumann bytový dům
Client’s website: www.trikaya.cz
Project website: www.neumanka.cz
Kuba & Pilař architekti
About Kuba & Pilař architekti studio
Kuba & Pilař architekti is an architectural studio founded by Ladislav Kuba and Tomáš Pilař in 1996. The studio ranks among the most recognised ones in Czech Republic. Their buildings have been awarded several times in Grand Prix of Architects – the most prestigious national award for architects.
In 2002, they won the main prize for the Library of the Faculty of Arts, Masaryk University in Brno. Other recognised buildings by the studio include the St. Mary’s Chapel in Jestřebí, Residential Estate Na Krutci in Prague and the Omega Department Store in Brno.
Designed by the studio, the building of the Faculty of Chemistry and Technology, University of Pardubice received the main prize in Grand Prix 2009. The Apartment House at Kostelní Square in Ostrava won the first place of Grand Prix 2011 in the New Building Category. In 2015, the Grand Prix certificate of merit went to the studio for the Iron Curtain Memorial. In 2020, they won the Grand Prix for the design of a family house in the Dyje Valley in Znojmo.
Their latest work include the building of the Faculty of Humanities, Charles University in Prague completed in 2020 and extension of the South Bohemian Scientific Library, which was put in use in April 2021.
The work of Kuba & Pilař architekti has been nominated for the European Union Prize for Contemporary Architecture – Mies van der Rohe Award several times and published in both national
Photographer: BoysPlayNice
Four Houses in One, Brno Apartments images / information received 110521 from Kuba & Pilař architekti
Location: Brno, Czech Republic, central eastern Europe
Brno Architecture
Contemporary Architecture in Brno
Vila Tugendhat
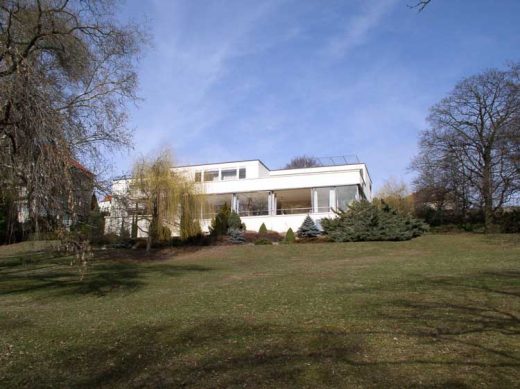
photo from Brno Architecture Trails
Vila Tugendhat
Zlin Congress Centre
Design: Eva Jiricna Architects
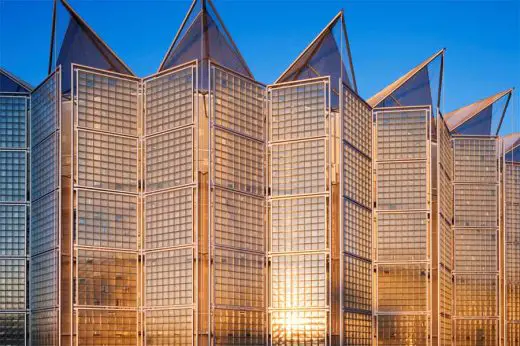
image © Richard Davies
Zlin Building
Signature Restaurant in Brno, Vintrovna
Architects: Kastabe
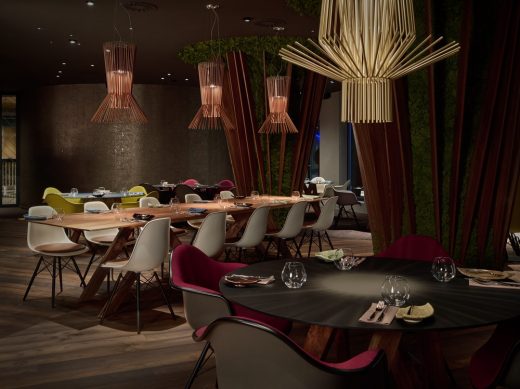
image courtesy of architects office
Signature Restaurant in Brno
Experimental structure in Slavkov u Brna
Design: Zdeněk Fránek – Fránek Architects
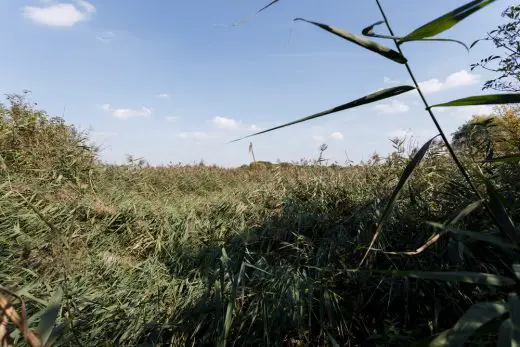
photograph : BoysPlayNice www.boysplaynice.com +420 773 697 690
Experimental Structure in Slavkov u Brna
Masaryk University Campus
Design: A PLUS / A.M.O.S. DESIGN s.r.o.
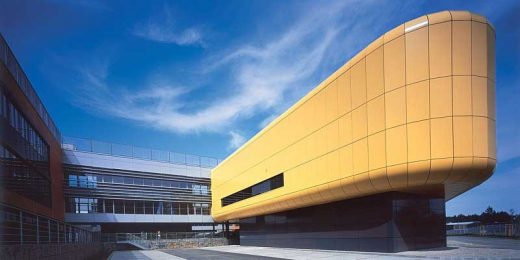
image from architects
Masaryk University Campus
Future Cities Forum Conference Brno
Czech Architecture
Contemporary Architecture in the Czech Republic
Czech Architect – architectural firm listings on e-architect
Czech Architect – key architectural firms
Comments / photos for Four Houses in One, Brno Apartments Architecture by Kuba & Pilař architekti page welcome

