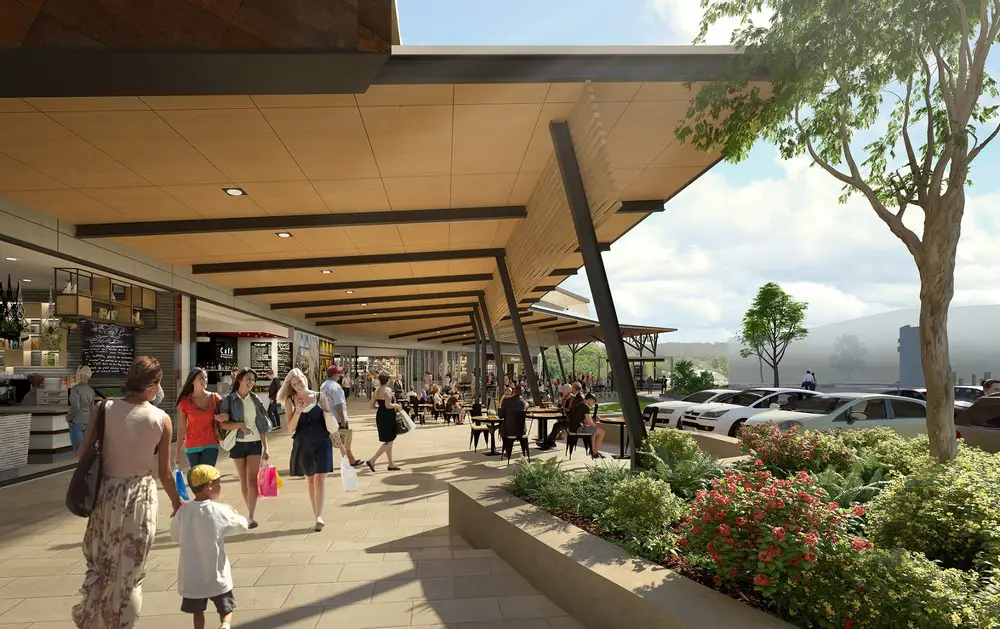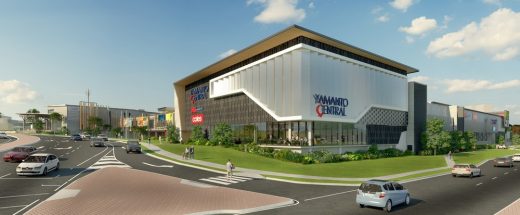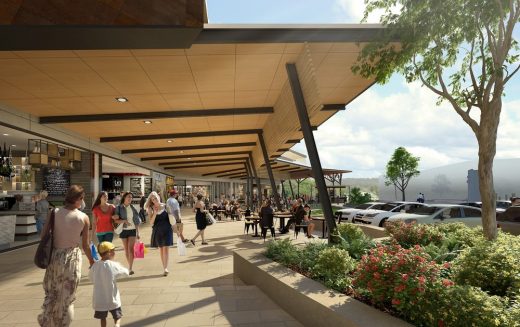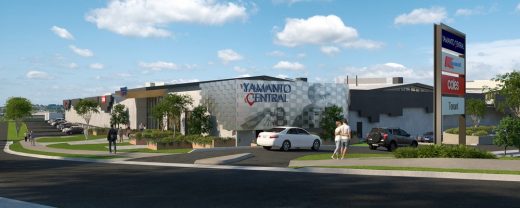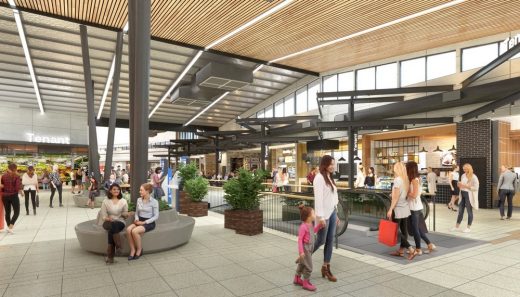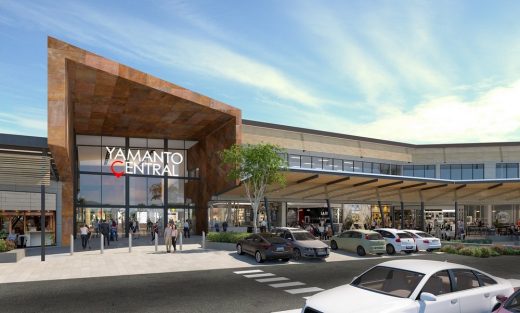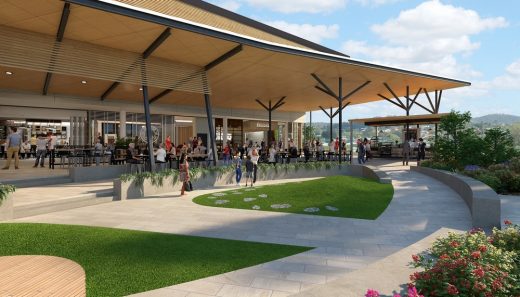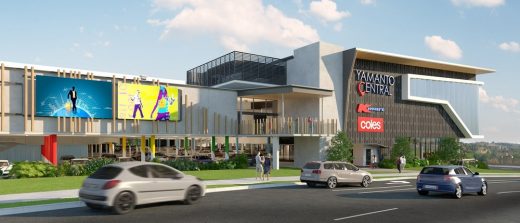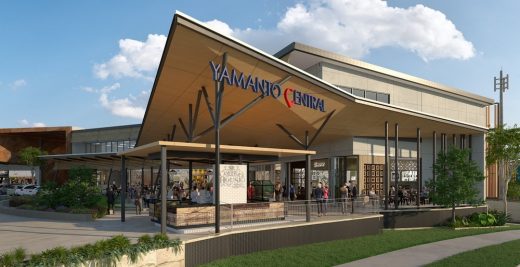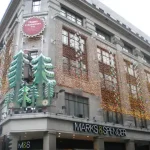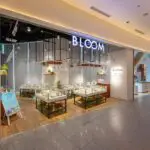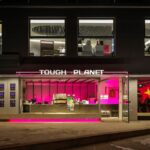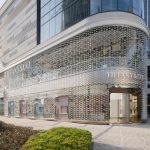Yamanto Central Ipswich Retail Hub, Queensland Shopping Mall, Building Design, Architecture Images
Yamanto Central in Ipswich, Queensland
QLD Shopping Mall Development design by Buchan, Australia
10 Sep 2018
Yamanto Central Shopping Mall, Ipswich
Architects: Buchan
Location: Ipswich, Queensland, Australia
Yamanto Central Shopping Mall
Yamanto Central will be Stage 1 of the future 25ha Yamanto Town Centre, and is currently in the leasing phase of the development.
Buchan was appointed by JMK Retail, the retail arm of Kelly Consolidated Pty Ltd, and development partners DMA Partners to carry out master-planning and architectural design services for the project.
Senior Associate Barry Neocleous, from Buchan’s Brisbane studio, said the 20,000m2 centre – located on the corner of Warwick Road and Pisasale Drive in Yamanto – will create a striking architectural statement befitting its location at the centre of one of Australia’s fastest growing regions.
“Inspired by the history of the region’s industrial activity and incorporating materials and aesthetics from the local area, the centre’s design supports the significance of the location,” Mr Neocleous said.
The prominent corner of the centre will be expressed with a three-storey architectural landmark element, which announces the precinct as a next-generation shopping destination, with a dramatic contemporary architectural presence.
“The Warwick Road façade will be vertically articulated by a number of solid and perforated three-dimensional elements to enable vertical gardens to complement the local environment,” he said.
“The façade is designed primarily to respond to Warwick Road’s medium speed zone with the placement of material elements and features deliberately positioned to complement the commuter flow.
“The articulation of the elevations continues along Pisasale Drive and is punctuated by an outdoor dining canopy protecting the indoor/outdoor dining precinct – Central Eats. The outdoor precinct adjacent to the main entry will feature a large green space, and planting flowing into the covered dining zone.
“The area also provides flexibility to accommodate activities and entertainment for the wider community.”
The centre will incorporate a full-line Coles supermarket (3920 sqm), major discount department store Kmart (6,600 sqm), more than 50 supporting speciality stores and a food and market precinct called Market Central. The outdoor component of Central Eats has been designed to accommodate stages for future expansion.
“Connecting Central Eats to adjacent pedestrian footpaths and existing bus networks creates an immediate community benefit. The design also allows future flexibility for an upper level retail or commercial opportunity for local business.
“Our designs have taken into account the importance of a possible future main street concept. A significant land reserve facing the main street boundary has been preserved and a future entry location has been incorporated into the design.”
Yamanto Central will have more than 950 car parks, and travellators at each end of the centre for convenient access.
Yamanto Central in Ipswich, Queensland images / information received 100918
Location: Yamanto, Queensland, Australia
Australian Architecture
Contemporary Architecture in Australia
Clear Water Bay Avenue House, Clear Island Waters, Gold Coast, Queensland
Design: Superdraft Architects
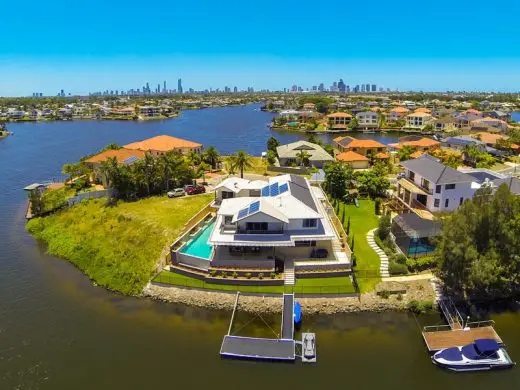
image from architects
Clear Island Waters House
Minimalist Monochrome Glasshouse, Noosa, Sunshine Coast
Design: Sarah Waller Architecture
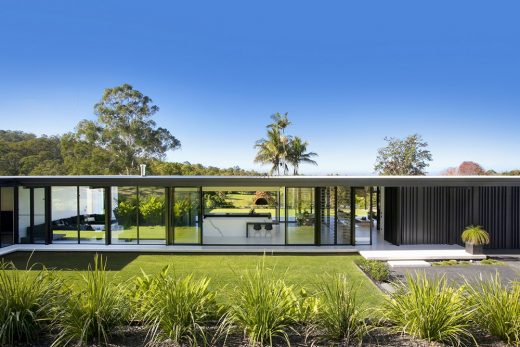
photography: Paul Smith Images
Noosa Property
480 Queen Street
Design: BVN Architecture
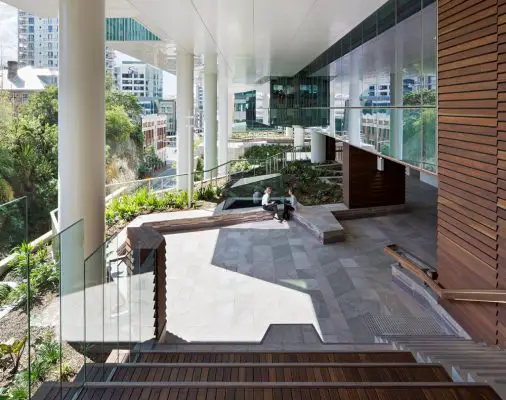
photo from architects
New Brisbane Office Building
Queensland Sport and Athletics Centre Building
Architects: BVN

photo from architects
Queensland Sport and Athletics Centre Building
Comments / photos for the Yamanto Central in Ipswich, Queensland design by Buchan page welcome
Yamanto Central in Ipswich – Queensland Building
Website: Buchan

