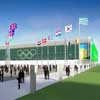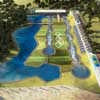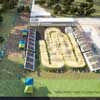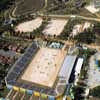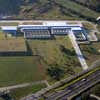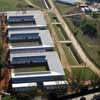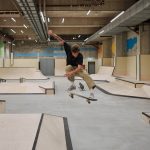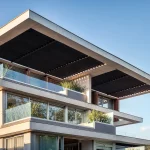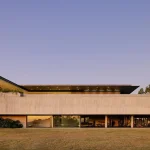Rio 2016 Olympic Park, Deodoro Cluster, Brazil Building, Project, Photo, Design, Image
Rio 2016 Olympic Park Deodoro Cluster : Architecture
Sports Development by BCMF Arquitetos in Rio de Janeiro, Brazil
page updated 15 Jul 2016
Rio 2016 Deodoro Cluster
Concept designs of the Rio 2016 winning bid (20 venues), Rio de Janeiro
2009/10
Design: BCMF Arquitetos
DEODORO CLUSTER
In the Deodoro Cluster, BCMF Arquitetos were responsible for the design of the X-Park (XPR), a “Radical Sports Park” including the Olympic BMX Center (BMX), Olympic Whitewater Stadium: Canoe / Kayak Slalom (CAN), and the Olympic Mountain Bike Park (MBK).
The National Sports Shooting Center (NSC), the National Equestrian Center (NEC) and the National Center of Modern Pentathlon (MNP)_ all of which had already been designed by us for the Pan-American Games of Rio 2007 according to Olympic standards_ needed basically adjustments and complements, including the design a new Fencing facility, the Deodoro Arena (MNP) and some temporary structures.
Deodoro Modern Pentathlon Park
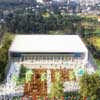
Deodoro Modern Pentathlon and Shooting
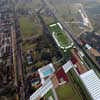
The X-Park (XPR) is a new attraction for the Deodoro Sports Complex (DSC), coupled with a new sports club that will meet the demands of the local suburban community (Bangu, Realengo, Vila Militar). Set on the back of the Shooting Center (NSC), the X-Park was designed according to the hilly topography and its existing vegetation, merging into the local natural landscape.
A series of hills and valleys defined the organization and layout of the X-Park complex, which has its facilities connected by landscaped paths treated according to its surroundings. The Mountain Bike (MBK) circuit track has been mapped out according to the contour of the land curves and its woods, and will have its route completed with the planting of local and exotic species.
The Canoe / Kayak Slalom (CAN) is also deployed between a set of hills, with its “whitewater” course splicing with an artificial lake. The Mountain Bike Park (MBK) has part of its grandstands settled on the slopes of an extended excavation, minimizing the impact of permanent built structures, being complemented by temporary structures resting freely on the ground.
The X-Park (XPR) is linked to the Shooting Center (NSC) by a path that extends all the way through the site, crossing under the Avenida Brazil and continuing to the “boulevard” of the Modern Pentathlon (MNP). The Deodoro Arena (MNP) will host the Fencing competitions during the Games and will turn into a multi-functional Gymnasium after the Games, integrated to the Military facilities.
Its design follows the language and principles of our Deodoro projects for the Pan-American Games. The other facilities (grandstands and tents) are temporary, while and existing pool and the new equestrian field will remain part of the legacy of Training Center.
X-Park – Cycling (Mountain Bike)
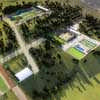
The Deodoro Sports Complex was designed by us for the Rio 2007 Pan-American Games considering that a similar competition venue and program would be applied to a future Olympic Games (2016), including in the same cluster the Shooting, Equestrian, Archery, Hockey and Modern Pentathlon facilities, being also permanent training areas for all major national, regional and international shooting competitions.
Therefore, the National Sports Shooting Center (NSC), the National Equestrian Center (NEC) and the swimming pool of the National Center of Modern Pentathlon (MNP) already meet international standards, and will need minor adjustments and complements.
The cluster is already an important legacy, which has successfully triggered the renewal and further development of this important vector of the city. The project deals with the complex issues of a unique suburban context comprising of a military neighborhood, a densely populated favela, a rough industrial area and a vast wild landscape all mixed together.
With its new atractions and improvements, the new Deodoro Sports Complex will be definitely a formidable world-legacy of high-performance sports for this region, forming a cluster with great potential for catalyzing a general revitalization of a significant suburban area of the city.
Bruno Campos
BCMF ARQUITETOS, Rio de Janeiro 2009
Rio 2016 Olympic Park Deodoro Cluster – Building Information
CREDITS
PROJECT: PRELIMINARY ARCHITECTURAL STUDIES (ARCHITECTURE AND LANDSCAPE) FOR THE RIO 2016 CANDIDATURE DOSSIER
CLIENT: RIO 2016 Organizing Committee
DATE: 2008/2009
INFRASTRUCTURE GENERAL MANAGEMENT AND COORDINATION: RIO 2016 Organizing Committee
ARCHITECTURE AND LANDSCAPE: BCMF Architects – Authors: Bruno Campos, Marcelo Fontes and Silvio Todeschi (Architecture), with Carlos Teixeira (Landscape). Team:
Patricia Bueno, Leonardo Rodriguez, Matthew Hermeto Carolina Eboli and Sean Mc Neary
INTERNATIONAL CONSULTANTS: EKS (Event Knowledge Services) / JBD (John Baker)
GAMES OVERLAY PROJECTS AND OPERATIONAL PLANNING: EKS / JBD (John Baker) and Team Rio 2016 (Angela Ferreira, Ana Paula Loreto, Bárbara Fernandes, Flavia São Thiago, Izabela Hasek, Michael Ciavarella and Patricia Dias).
GRAPHIC PRODUCTION (BCMF Coordination): Rendering: Casa Digital (Felipe Coutinho and team); Final Art: Matiz (Fernando Coutinho and team); 3D Models (Sketch-up): Team B_ Fernando Pacheco do Nascimento and Leandro Santos Magalhães and team (Fernanda Albert Saliba, Francielle Evelyn Mendes Gomes, Luisa Soares da Cunha Guimarães).
INFOGRAPHICS (Coordination Rio2016): André Maya Miller, Luiza Kramer and Daniel Bokelman
BCMF Architects
Established in 1995, BCMF Architects has been involved in a broad range of projects marked by exceptional quality. The practice seeks to be highly diversified in terms of scale and typology, ranging from interior design (retail spaces and furniture), commercial and residential buildings (including single-family houses) to large-scale projects (sports facilities, convention centers, shopping centers, hospitals, industries, parks and urban schemes).
Among the main projects of the practice, the “Deodoro Sports Complex” (Central Shooting Sport, Equestrian Center, Field Hockey and Modern Pentathlon)_ designed by BCMF for the Rio 2007 Pan American Games_ was nominated for “Best work of young author” at the VI IberoAmerican Biennial of Architecture and Urbanism, Lisbon (Bruno Campos, Marcelo Fontes and Silvio Todeschi). In 2008/2009 the practice was commissioned by the Brazilian Organizing Committee to be the lead architectural and landscape designer of 20 venues and facilities for the Rio 2016 candidature, mainly in the clusters of Barra da Tijuca and Deodoro.
Rio 2016 Olympic Park Deodoro Cluster Architects
About the architects
Bruno Campos
Bruno Campos (39) is an Architect graduated at the Universidade Federal de Minas Gerais, UFMG (Belo Horizonte, 1989/1994), with Master of Arts in Housing and Urbanism at the Architectural Association School (London, 1997/1998). He has collaborated with various architects in Brazil and abroad (Weiss/ Manfredi, New York) before establishing his own practice associated to Marcelo Fontes (BCMF Arquitetos) in 2001.
Since then, BCMF has been designing a vast array of projects, varying both in tipology and scale, including large scale public projects. He has entered several international design competitions, having won some awards (“Honorable Mention” at the William van Allen International Design Competition/ A complement for the Chrysler Building, New York 1994; “Finalist” at the 3er Arquine International Design Competition/ JVC Showroom, Guadalajara, México 2000; “Honorable Mention” (Contextual Project) in the International Architecture Competition Venice 2006: Bridge-Museum (with Bárbara Fernandes).
Marcelo Fontes
Marcelo Pinto Coelho Fontes is an Architect graduated at the Universidade Federal de Minas Gerais, UFMG (Belo Horizonte, 1990/1995). He has been Professor of Architecture Details at the Instituto Isabela Hendrix and has collaborated with various architects in Brazil before establishing his practice in 2001, associated to Bruno Campos (BCMF ARQUITETOS).
From 1994 to 2001, he worked in the design of retail shops and interior architecture in collaboration with Carlos Alexandre Dumont (Carico). In addition, from 1998 to 1999, he collaborated with Ana Beatriz Campos in the development of several commercial and residential spaces. He has entered several international design competitions, having won some awards: Honorable Mention at the 2nd Usiminas Steel Architecture Award (Marcelo Fontes with Danilo Matoso and Humberto Hermeto) in 1999; First Prize CREA Interior Design (with Ana Beatriz Campos) in 1998.
Silvio Todeschi
Silvio Todeschi is an Architect graduated at the Universidade Federal de Minas Gerais, UFMG (Belo Horizonte, 1987/1992), with post graduate course in “Steel Structure Architecture” at the Instituto Isabela Hendrix in Belo Horizonte (MG). He has been professor of the Design Department of Architecture and Urbanism at UFMG 2000 / 2001.
He has his own practice since 1992, and has been a constant partner of BCMF Arquitetos on some large scale projects. He has also colaborated with various architects in Belo Horizonte, such as José Ferolla, Julio Teixeira, Porfirio Valadares, Paulo Laender and Carlos Alexandre Dumont (Carico). Author of several architectural projects, from interior design to large scale, he is also active in the production of sets for television, furniture pieces and objects.
Carlos Teixeira
Carlos M Teixeira has a BA at EA-UFMG (1992, Belo Horizonte, Brazil) and a Master’s Degree (distinction) at the Architectural Association School of Architecture (1994, London). In 1999 he published the book “Under Constructon: History of the Void in BH” (CosacNaify, 342p., 1999) based in his Master’s Degree; and since then he has shown his work at IV Bienal de Arquitetura de São Paulo, São Paulo; Pavilion de l’Arsenal, Paris; IX Venice Biennale, Venice; and the Royal Institute of British Architects (RIBA), London.
Recently, he has been invited by the Victoria and Albert Museum (London) to design an installation to be built for an exhibition called “1:1 – Architects Build Small Spaces”, to open June 2010. He has been a constant Landscape consultant and collaborator at various BCMF’s projects.
BCMF Arquitetos are based in Belo Horizonte, Brasil
Rio 2016 Olympic Park Buildings : main page
Rio Olympic Park Barra Cluster : 2016 Building + Landscape Designs
Rio Olympic Park images / information from BCMF Arquitetos
Rio 2016 Olympic Park Competition
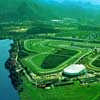
image from architect
Rio 2016 Olympic Park Competition
Location: Rio de Janeiro, Brazil
Architecture in Brazil
Brazilian Architecture Design – chronological list
American Architecture Walking Tours : city walks by e-architect
Website: Brazil
Comments / photos for the Rio Olympic Park Deodoro Cluster Buildings – New Brazil Architecture page welcome
Website: Rio Olympic Park Buildings, Brazil

