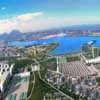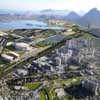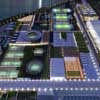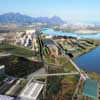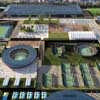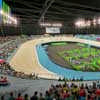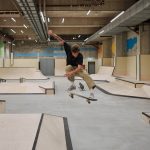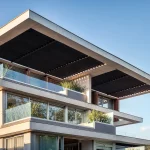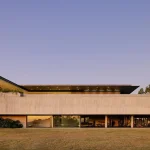Rio Olympic Park Barra Cluster, Brazil Sport Building Project, Photo, Sporting Design Image
Rio Olympic Park Barra Cluster Architecture
Sports Development by BCMF Arquitetos in Rio de Janeiro, Brazil
25 Jan 2010
Concept designs of the Rio 2016 winning bid (20 venues), Rio de Janeiro
Date: 2009/10
Design: BCMF Arquitetos
Rio Olympic and Paralympic Games – four clusters:
Barra
Deodoro
Maracana
Copacabana
Rio Barra Cluster
Rio Olympic Park Barra Cluster Images : Rio 2016/BCMF ARQUITETOS
The following is a brief summary of our approach and design strategies for each “cluster”:
BARRA CLUSTER:
Rio Olympic Park (OLP): ‘3D-Landscape’
The Rio Olympic Park (OLP) was planned on a roughly triangular site of about 1.000.000m2 in a privileged location in Barra da Tijuca, on the shores of Lake Marapendi, accessed by Avenue Abelardo Bueno. The area currently houses the Nelson Piquet ‘Jacarepaguá’ International Speedway and three facilities that were built for the Rio 2007 Pan-American Games : the Olympic Arena (ROA), the Maria Lenk Aquatic Center (AQC) and the Rio Olympic Velodrome (ROV).
The OLP will concentrate various venues and facilities of 13 sports, and was planned to become, after the event, a world-class research and training center to attract athletes from all regions not only from Brazil, but also from Latin America, being one of the main legacies of the Games.
Barra – Rio Olympic Park : various views
The idea of the Masterplan is to approach the entire site as a “Campus” or “Park” where the various facilities would be connected and integrated through an intensive landscaping of the area in all levels. Our concept focused on addressing three key issues:
1 – How to solve the problem of separation and organization of the various flows_ especially the accredited (BOH) and the spectators (FOH)_ within the security perimeter, granting controlled access, functionality and space for all the complex program of each venue to be implemented, and still have the necessary ’empty’ space around the buildings?
2 – How to connect these various venues and facilities, creating some kind of themed ‘Sports Park’ which could remain viable as a self-sustained legacy after the Olympics, as a demanding new open public space and also as a controlled world-class training center at the same time?
3 – How to relate this new hybrid park with the context of the natural and urban landscape (cityscape) of Barra da Tijuca in Rio de Janeiro, an ever sprawling region famous for its beautiful idyllic beaches mingled with countless private condos and shopping centers set along wide high-speed avenues, a region the lacks the traditional pedestrian public spaces of the Center and South regions of the city?
The fundamental idea is a “Campus” which unfolds basically into two main levels (0.00 and + 6.00 m), according to a circulation system configured by two long and wide orthogonal walkways associated to a network of generous plazas and ramps, in a series of suspended platforms running through the entire extension of the site, connecting the venues and facilities in a sort of “3D-Landscape”.
Olympic Indoor Training Center – Hall 1 (Basketball)
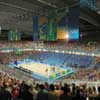
Olympic Indoor Training Center – Hall 2 (Taekwondo And Judo)
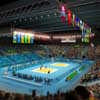
The ground level would be reserved mainly for the implementation of the FOPs (fields of play, the competition and warm-up areas) and operational compounds. A second level (intended only for the spectators’ flow and amenities) would be created through the circulation system configured by two major perpendicular axis (two long walkways 30m wide in the North-South and East-West directions) attached to series of ramps and platforms (suspended plazas), smoothly connecting the facilities to each other.
From this upper level (+6.00m), as the public flows through this suspended urbanism, we can have an overview of the competition areas on the ground level and also a better perception of the artificial and natural landscapes, with the lake and surrounding mountains as a background.
Under the landscape, more program: the space under the upper level of the grid has been sliced into other levels, allowing spaces of greater ceiling heights or smaller subdivisions to house the Games Overlay program adjacent to each venue. Thus we would have, in each facility, a complete separation between the operational areas (BOH) and the public areas (FOH), but through a vertical sectorization (in section) instead of the usual horizontal sectorization (in plan).
This apparently radical split-level strategy turns out to be a very efficient design solution of sports facilities planned to house large international events, where a clear separation of the spectators flow (FOH) from the accredited flows (BOH) is essential. This circulation network formed by a combination of landscaped walkways and plazas is therefore a large area destined only for the pedestrian public, granting access to all venues and amenity areas: a suspended landscape connecting all facilities, free from the interference of operational flows and transit of vehicles.
Apart form the functional aspect, this performative urbanization of public open spaces also allows a direct physical connection (without interruption of any road system) among all the sports venues and facilities, and instead of ten architectural singularities (or self-suficient facilities separated by the landscape) we have an Olympic Park (OLP) designed like one huge piece.
Its individual parts are interconnected in one single system running through the entire surface of the Park, with the suspended landscape becoming ‘usable’ underneath, allowing various programs and uses not only for the event but also after the Games, with the possibility to perform alone or together, combining functional efficiency and generous public open spaces.
Sponsors Village / “Live Site”
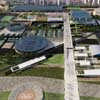
The public access is articulated by two main perpendicular axis along which the venues and facilities are plugged. The east-west axis (40m wide and 1.400m long ) begins on the new BRT Terminal at the Rio Centro Exhibition Center Halls (CRC) , crosses over the avenue_ connecting to a suspended walkway that goes directly to the Media Village (MEV)_ and runs through the Olympic Park (OLP) between the IBC/MPC and Grass Hockey Center (HTC), passing along the International Training Center (ITC) and the monumental main plaza (340 x 200m) in the heart of the complex.
This large public void is core point from where the spectators can gather and have an overall perception of the main facilities of the Rio Olympic Park (OLP), articulating the accesses to the Indoor (ITC), Hockey (HTC), Aquatics (OAS) and Tennis (TTC) venues, being also a stage for various activities and crowds in a landscaped area full of amenities.
The north-south axis (40m wide and 1.200 long) begins from a sloped square with a set of ramps perpendicular to Av Abelardo Bueno, passes by the main plaza and the Aquatics (OAS), connects to the athletes lodgings , articutes the entry plaza of the Velodrome (OLV), unfolds into a set of ramps and stairs connecting to the ground level and runs, between the Sponsor’ Village (SPV) and the Live Site, all the way to the Lagoon as a wooden deck.
Within the Olympic Park (OLP), the architecture of each venue was treated differently, but from the same recognizable principles of pure volumes and simple geometry, with the repetition of basic structural modulations (5x5m). This strategy has given some harmony of rhythms and proportions to the various venues and facilities with different personalities, as if they were all individual members of the same family of architectural objects.
The Olympic Aquatics Center (OAS), for instance, is basically a glass box glass layered internally with louvers and protection surfaces, and will have a complete different use after the Games. With long eaves and receded surfaces breaking the box in the north-south facades_ giving lightness to the overall volume_ its west front is a huge glass wall (180 x 20m) suspended 5m from the upper level, to allow the public entrance in its full length.
As the vanishing point of the long east-west axis, this façade acts as a large surface that “animates” the plaza, with the glass surface serving as a giant “display” of information: videos, pictures, graphic design and striking images are projected upon a sheet of water that runs continuously throughout the length of the large glass gable. Its metal framework and protections (brises and sheds) are structured internally, maintaining the purity of the geometry of the glass volume, sometimes translucent, sometimes transparent.
The Olympic Training Center (ITC) is probably the most “iconic” structure of the Park. With its largest dimension parallel to the Avenue Abelardo Bueno, it is set back 35m from the road alignment and plugged directly into the main square at the core of the complex. But he ITC is not only the most visible installation from outside and inside the Park (OLP), it is also the largest and the most important new building of the bid.
The challenge was to give shape and personality to a gigantic structure (450 x 150m) that needed to be, on the inside, a huge and completely flexible void with specific dimensions that would be divided into 4 separate Halls for the Games, but with the possibility of being subdivided in even more Halls or united into one big one again after the event.
Rio Center – Hall 6 (Weightlifting)
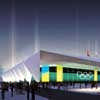
The final result might be powerful, but it is generated by a simple solution: the repetition of 90 transverse structural bowed arches that vary subtly in its section, generating the final slightly wavy geometry. This dynamic and variable structure_ result of the subtle deformation of some modules of the structural arches_ is covered by a single surface that can have its transparency adjusted (fully opaque, translucent or transparent) and customized according to the demands and circumstances.
Many structures of the Rio Olympic Park (OLP) will disappear after the Games, giving rise to other facilities and programs that will enable the OTC (Olympic Training Center) to function as a significant legacy for the city and the country. The Olympic Hockey Center (HTC) is composed entirely of temporary structures (grandstands, tents and fixtures), coated with signage and graphic design and will be totally dismantled, as a new road will cut through that portion of the site to give space to a private development .
The Olympic Tennis Center (TTC) is a mix of permanent and temporary structures, and most of it will remain as some kind of ‘local Wimbledon’, with he grandstands of the competition courts as temporary structures, and a platform with operational program around the finals halls as a permanent facility.
The main grandstand also has a temporary complement for the Games that will disappear afterwards, basically a light-structured “donut”, a result of the revolution of a bent arch section to support the stands above the platform level (+ 6.00), while the seats embedded in the platform will remain as a legacy for the Tennis Complex. The Sponsors Village (SPV), is basically a lounge space with ameninites and facilities that will be mounted on the shores of the Lake, being totally dismantled after the Games.
The Rio Olympic Velodrome (ROV) is an existing facility built for the Pan American Games but must be expanded and remodeled to better serve the Olympics, and also to function in the new proposed ‘split-level’ circulation system. Our proposal is basically a “disc” covered with sheds (which regulate the entrance of light) embedded in the steel framework structure that will span the entire track, eliminating the existing columns and visual barriers. This disk is suspended 5m from the entry plaza (+ 6.00), allowing the public to flow under a large overhang that leads to receded entries, giving some impression of lightness to the installation, set as a floating volume at the platform level.
Finally, the IBC / MPC is a separate and unique installation at the border of the Olympic Park, and probably the second most striking structure of the bid, apart from the ITC. It might be regarded as is our personal ‘horizontal homage’ to one of our favorite brazilian vertical buildings, the impressive “Marechal Adhemar de Queiroz Building (Edise)”, the famous Petrobrás Headquarters in downtown Rio.
Planned to house the huge broadcast studios and working spaces of the media press, the IBC/MPC is composed of a series of stacked “bars” (or slabs) containing corporate spaces (open plan) and services. These various volumes are spaced and connected transversally by another long set of slabs working as the horizontal and vertical circulation system, which unfolds into a hotel on the upper floors.
The voids created between the bars, either in plan or in section, are planned as spaces of common use and amenities (gardens, restaurants, terraces, lounges, halls, etc.), while also a mean to provide a micro-climate, regulating natural light entrance and air circulation for this huge amount of corporate and service spaces (100.000m2 overall). Strategically located, right next to the ITC, the IBC / MPC opens up its views to the Olympic Park River on the south, and to the Media Village on the north, which is connected directly by walkways over the Avenue Abelardo Bueno, optimizing the use and operation of the whole complex.
Olympic Village – Carioca Street
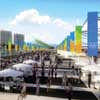
The Media Village (MEV) is composed of 85 buildings that will house the press, connected to the OLP by a 1.000m walkway, and will be transformed into regular residences or social housing after the Games. The urban design of the site plan (exceeding 1.000.000m2) follows the constraints of the hilly topography, in a sinuous organic footprint in search of the optimum fit, and to minimize earthworks.
For the units, the language is of pure modernists slabs improved with a feature of long generous balconies and layers of louvers (brise-soleils) along the entire extension of the longitudinal facades, regulating the brightness and framing the landscape behind the receded glass skin, while the transverse gables are of blind concrete walls. These buildings are supposed to be sold in the real estate market, turning into a private residential condominium after the event,
The Olympic Village (OLV) had its residential building units designed by the architect Sérgio Dias. Our job was to try integrate the landscape to these buildings and to design the new “International Zone” (in the northern portion of the site), basically a gathering and lounge area for athletes (containing shops, restaurants, gyms, plazas, and so on) and, according to the briefing, the design was supposed to be ‘fun’.
The amenities are installed in special temporary structures designed along a boulevard (nicknamed “carioca street”) emulating the famous boardwalks of Copacabana or Ipanema. The largest temporary building is a restaurant for about 2.000 people, an origami-like folded structure. Most of the other structures are made out of a combination of simple pre-fab units of walls and slabs, composed in different combinations, with courtyards and long trespassing walls connecting each other, like variations of a series of mini-Barcelona Pavilions.
The ceremony plaza (or ‘medal plaza’) is an anphiteater sitting on the water, a typical Niemeyerian bowl reflecting on the surface of the lake, while the main plaza is a ‘u’ shape configuration with its void covered by a steel frame tree-like triple-height structure, with the residential buildings and the surrounding mountains as a the background.
The long circulation axis is a promenade with ‘sampled’ reinterpretations of some Burle Marx patterns on the paving (portuguese mosaic) and scattered with various multi-functional kiosks bordering the artificial lake, trying to be a literal reference of the experience of the famous “calçadão ” of the south neighbourhoods of Rio. Like the VEM, the OLV will become a set of residential buildings after the Games.
In the Rio Centro Exhibition Center Halls (CRC) we have designed the Weightlifting venue (CRC-6), a temporary folded structure specially modulated so that it can be separated and attached into pieces and recycled in municipal schools as sports halls or other purposes after the Games. The other Halls will be adapted internally to for Boxing, Badminton and Table Tennis (Games Overlay and Operational Planning by Rio 2016/EKS/JBD).
Rio 2016 Olympic Park Buildings : main page
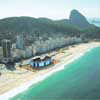
image from architect
Rio Olympic Buildings : Further Information
Rio Olympic Park images / information from BCMF Arquitetos
Rio 2016 Olympic Park Competition
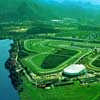
image from architect
Rio 2016 Olympic Park Competition
Location: Rio de Janeiro, Brazil
Brazil Architecture
Brazil Architecture Design – chronological list
American Architecture Walking Tours : city walks by e-architect
Comments / photos for the Rio Olympic Park Brazil Architecture page welcome
Website: www.rio2016.org.br

