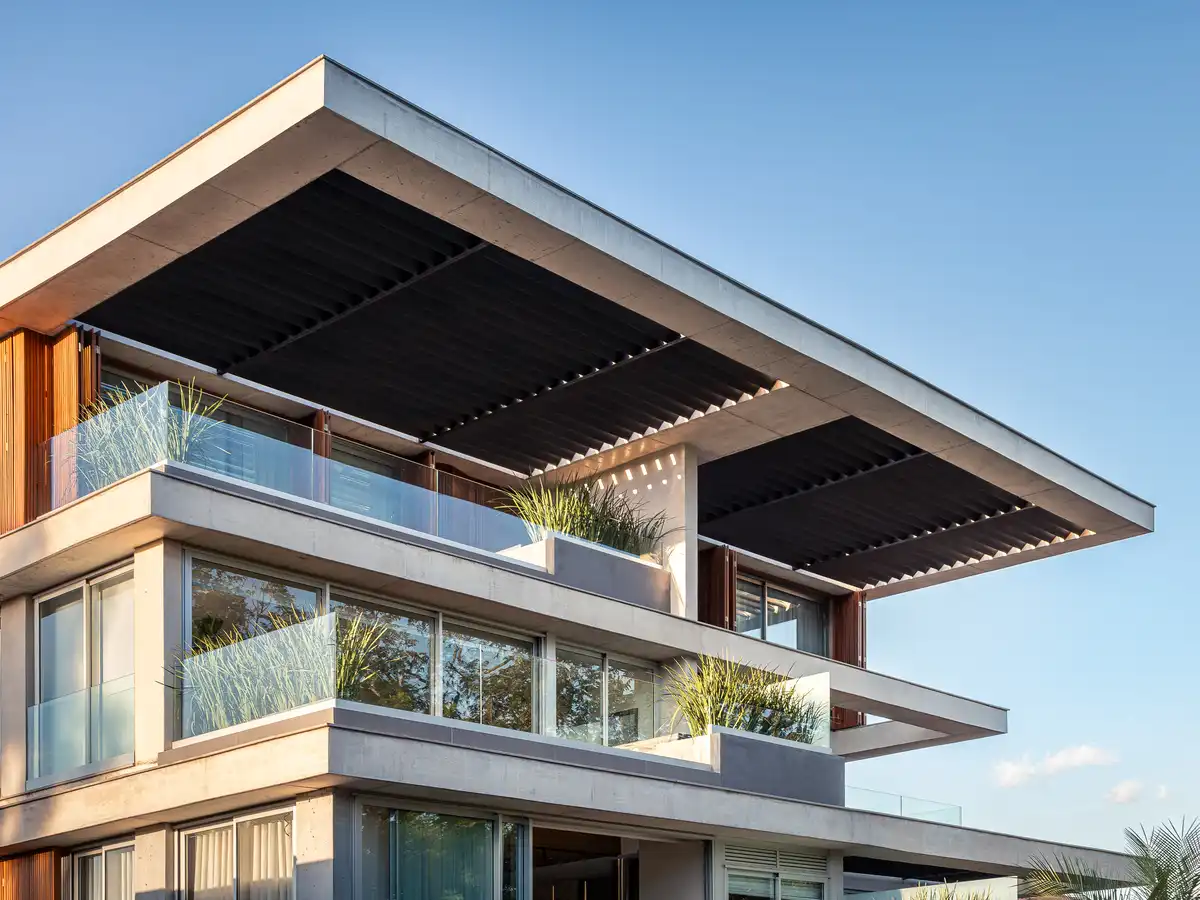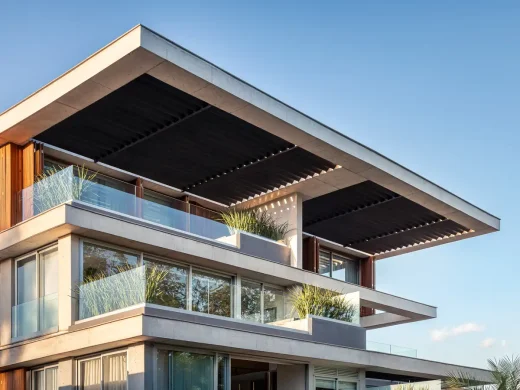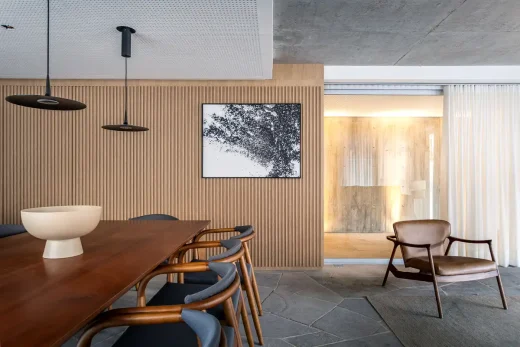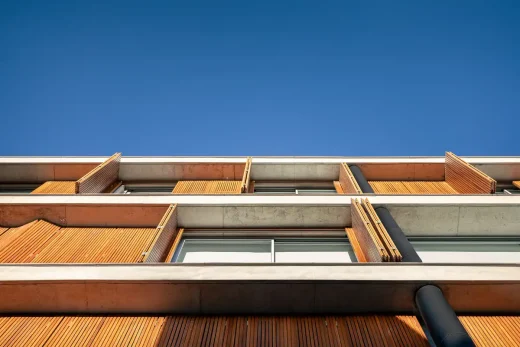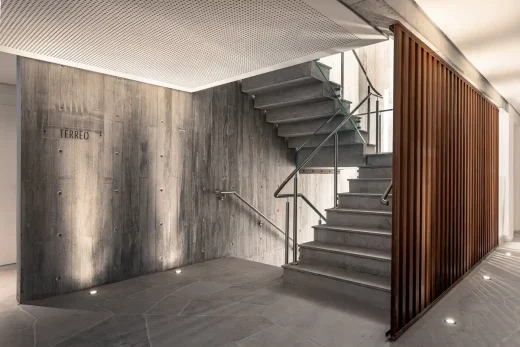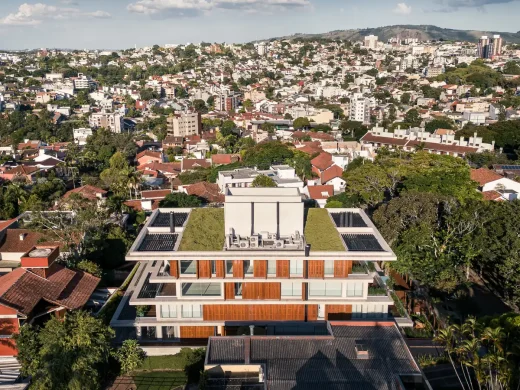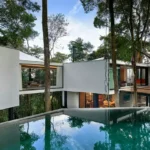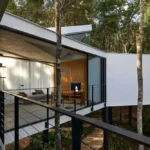Balduino, Porto Alegre Modern luxury Rio Grande do Sul housing, Brazilian residence photos
Balduino in Porto Alegre
24 September 2024
Design: OSPA
Location: Porto Alegre, Rio Grande do Sul, Southern Brazil
Photos: Gabriel Konrath
Balduino, Brazil
Located in a bucolic and predominantly single-family residential neighborhood, “Balduino” is a development that seeks a direct relationship with its surroundings by offering 11 unique apartments that provide the experience of living in a house while maintaining the convenience and security of a condominium.
Its stepped volumetry reduces its impact on neighboring buildings, creating private terraces for the units. This design enhances the social activity within the city and adds value to the properties by increasing their private areas without fully utilizing the construction potential allowed by regulations.
The building’s construction strategy is straightforward, with exposed concrete slabs creating distinct horizontal lines on the façades. Vertically, the volume features floor-to-ceiling windows and wooden slatted panels that can be opened or closed according to the residents’ preferences, ensuring flexibility in privacy and natural lighting.
Adjacent to the entrance, there is a gourmet lounge that serves both casual and formal gatherings. Its generous openings and outdoor space provide views of the city, reinforcing the desire to connect internal and external spaces, private and public.
At the center of the floor plan, an open staircase breaks away from pure functionality, inviting residents to use it instead of the elevators. The common circulation areas are clad in irregular basalt, a stone commonly found in Porto Alegre, emphasizing the direct relationship between the building and the metropolis.
The development offers garden-type apartments with stone-clad pools, as well as apartments and duplexes with natural wood decks on the terraces and even the option of a hot tub with Platinum quartzite finishes. The private areas range from 100 to 225 square meters per unit.
Balduino in Porto Alegre, Brazil – Building Information
Architecture: OSPA – https://www.ospa.com.br/
PROGRAM: Residential Building
LOCATION: Porto Alegre, RS, BR
STATUS: Built
YEAR: 2018 – 2022
PROJECT AREA: 2,200.53 sqm
SITE AREA: 924.04 sqm
Photography: Gabriel Konrath
Balduino, Porto Alegre, Brazil images / information received 240924
Location: Porto Alegre Brazil, RS, Brasil ‘
Architecture in Brazil
Brazilian Architecture Design – chronological list
American Architecture Walking Tours : city walks by e-architect
Brazilian Architects Practices
Rio de Janeiro building : Cidade da Musica
Brazilian architect : Oscar Niemeyer
Comments / photos for the Balduino, Porto Alegre, Brazil property designed by OSPA page welcome

