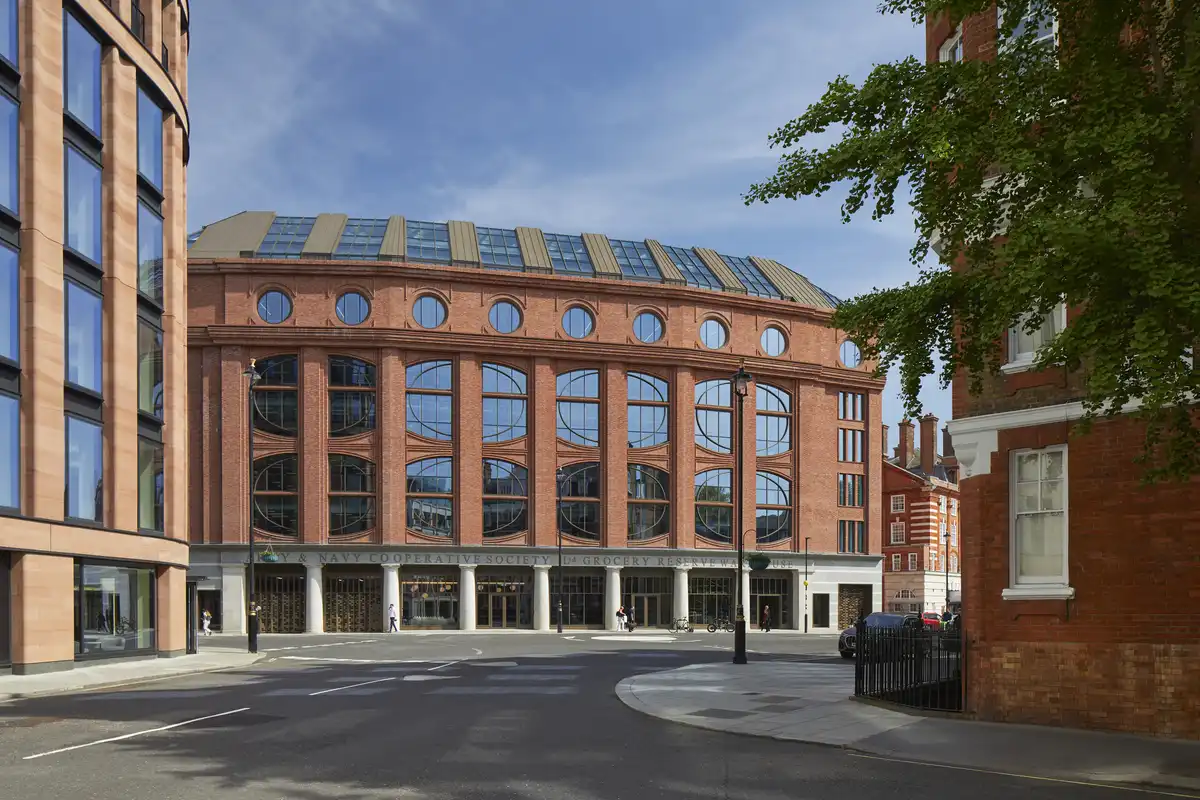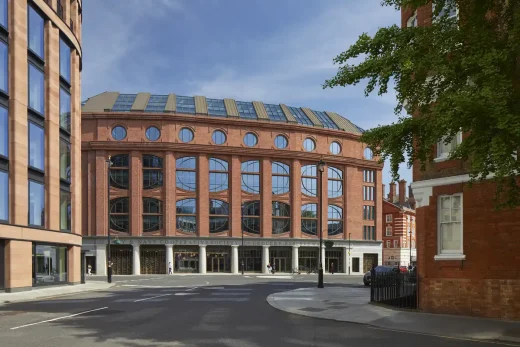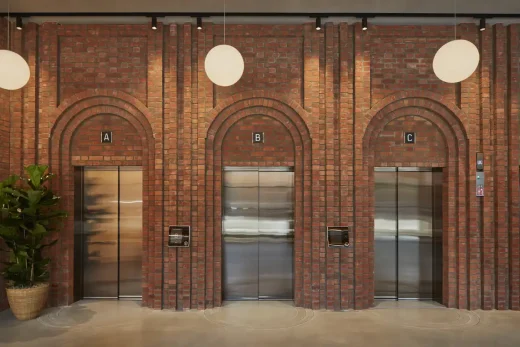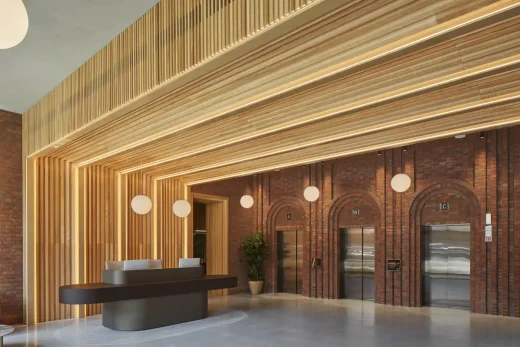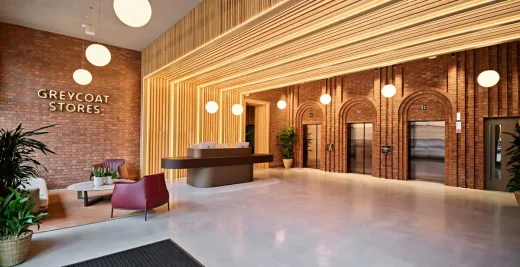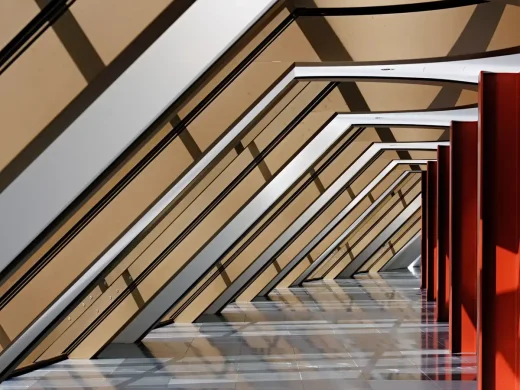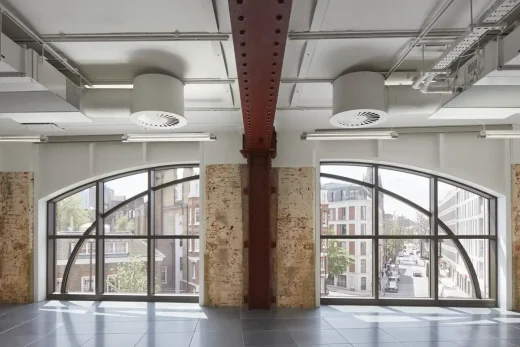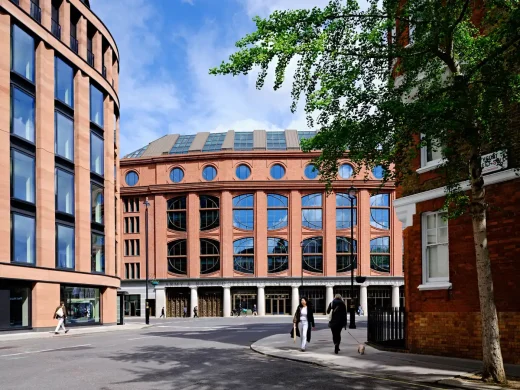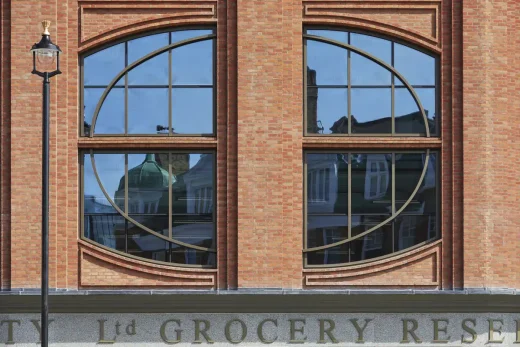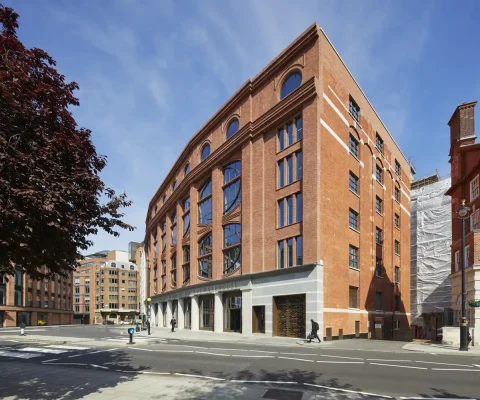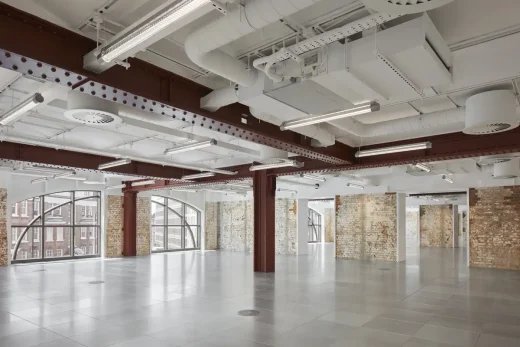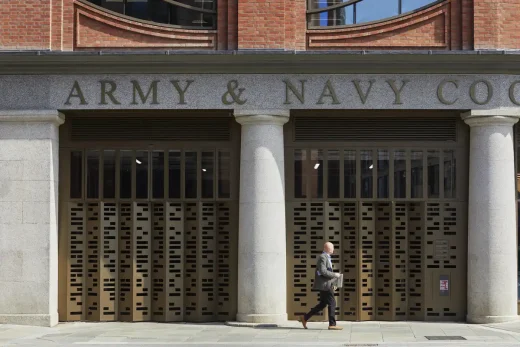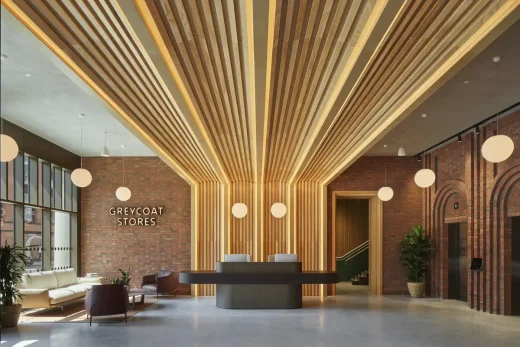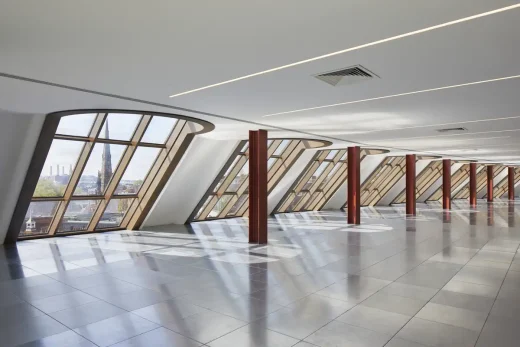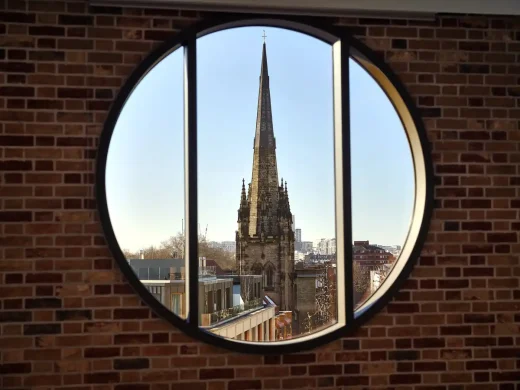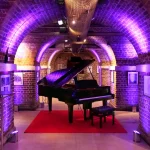10 Greycoat Place Westminster property photos, Central London building images, English capital design
10 Greycoat Place in Westminster, London
8 January 2025
Architects: SPPARC
Location: Westminster, Central London, England, UK
Images by Ed Reeve
10 Greycoat Place Westminster Property
First built in the 1890s, 10 Greycoat Place was originally designed by architect Sir Reginald Blomfield (best known for his restoration of Chequers) and was primarily used for grocery storage and order fulfilment in its heyday, before poor quality building works in the 1950s stripped it of its relationship to its surrounding historic architecture.
Based on extensive study of the building’s history, SPPARC has sensitively restored the building’s lost Victorian charm and attention to detail, including re-introducing a brick facade. The BREEAM Excellent scheme now features two additional penthouse floors as well as 5,000 sq ft of retail and leisure and a 4,000 sq ft restaurant at ground level.
SPPARC completes workspace-led restoration of historic Army & Navy warehouse in Westminster
• London-based architecture studio SPPARC has completed Greycoat Stores, a workspace-led restoration of a former Army & Navy warehouse in Westminster
• SPPARC has revived the heritage building’s original Victorian charm that was lost to renovation works in the 1950s, including by reintroducing a striking red brick façade
• The BREEAM Excellent and WiredScore Platinum scheme spans seven storeys of workspace, with two new penthouse floors and a ground-level restaurant
SPPARC – the London architecture studio behind the £1.3 billion regeneration of Olympia – has completed Greycoat Stores, a workspace-led restoration of one of the Army & Navy Cooperative’s Victorian-era warehouses in Westminster.
Located just south of Victoria Street on a prominent junction, the 90,000 sq ft mixed-use scheme at 10 Greycoat Place spans seven storeys. This includes two new floors of penthouse workspace overlooking the Palace of Westminster, as well as 5,000 sq ft of leisure and retail at lower ground and ground level and a 4,000 sq ft restaurant.
First built in the 1890s, 10 Greycoat Place was one of several warehouses across Westminster commissioned in the late 19th century by the Army & Navy, a department store group that began life as a cooperative society supplying goods to military officers and their families. Originally designed by architect Sir Reginald Blomfield, best known for his renovations of country houses including Chequers, the warehouse was primarily used for grocery storage and order fulfilment before it was converted into offices in the 1950s.
SPPARC has revived the building’s Victorian charm and attention to detail that was lost to renovation works in 1959. This includes reintroducing a distinctive red brick façade inspired by the 19th century original, with the building’s principal elevation hidden for over 60 years by a 1950s cement render. Inside, SPPARC’s exposed original steel beams and brickwork nod to the site’s warehouse heritage, creating an industrial feel.
Standout features include new double-height oval windows with finely detailed bronze frames that span the first to fourth storeys, allowing occupiers to benefit from abundant natural light. Circular windows on the fifth storey, meanwhile, demarcate a new zinc and glass roof extension housing the two penthouse workspaces across the sixth and seventh storeys. Stepped piers terminate as refurbished granite Doric columns at the ground level. Inside, curved timber sculptures create a warm, welcoming entrance to the reception area, where the arched brickwork of the lift lobby continues the ornate pattern of the building’s exterior.
As well as other Army & Navy premises, Greycoat Stores’ surrounding landscape includes the Grade II*-listed Westminster College and the Church of St Stephen. SPPARC’s sensitive restoration has reinstated the building’s relationship to this nearby heritage architecture, including through its use of fine brickwork detailing and craftsmanship.
The BREEAM Excellent and WiredScore Platinum scheme retained over 80% of the building’s heritage materials, including the original internal primary steel and brickwork structure in their entirety. This achieved an overall 50% carbon emissions reduction compared to a rebuild. The all-electric building’s windows maximise natural light, reducing energy consumption in operation.
The project draws on SPPARC’s in-depth experience with London’s heritage architecture, which includes the co-design of the £1.3 billion regeneration of Olympia on behalf of Yoo Capital. This will create a wider cultural district centred around the historic exhibition hall. Set to complete in late 2025, it will feature a theatre, music venue, two hotels, flexible offices, over 2.5 acres of public realm, and a BRIT School-backed performing arts school. SPPARC was also behind Borough Yards, the £300 million shopping, dining and cultural district under the Victorian railway arches next to Borough Market. Opened in 2021, the project revives a lost medieval street pattern.
Trevor Morriss, Principal at SPPARC, said: “This former warehouse has sat as a shadow of its former self for over six decades with restoration works in the 1950s stripping it of its historic visual relationship to wider Westminster, including the distinctive style of Army & Navy premises. Drawing on extensive research of both the building’s own architectural history and the area’s rich surrounding heritage landscape, our sensitive, yet ambitious restoration will allow Greycoat Stores to stand as a focal point on this important Westminster junction once again, creating seven storeys of innovative workspace and publicly accessible retail and leisure space that is fit for the modern age.”
10 Greycoat Place in Westminster, London – Property Information
Architect: SPPARC – https://spparcstudio.com/
Start on site: November 2021
Completion date: April 2024
Gross internal floor area: 10,229m2 / 110,105sft
Gross (internal + external) floor area: 11,084m2 / 119,308sft
Form of contract or procurement route: Design and Build
Architect: SPPARC
Executive architect: Veretec
Client: LaSalle Investment Management
Structural engineer: MNP
M&E consultant: NDY
QS: Quantem
Façade consultant: EOC
Planning consultant: Brunel Planning
Heritage consultant: The Heritage Practice
Landscape consultant: Peak Ecology
Acoustic consultant: Venta
Project manager: Meridian Project Management
CDM co-ordinator: Baynham Meikle
Approved building: inspector Socotec
About SPPARC
SPPARC is an award-winning architecture and design studio recognised for the diversity and profile of its UK and international portfolio of completed and live projects. Recent and ongoing projects include the co-design of £1.3bn regeneration of Olympia London, the 2023 RIBA Award winning redevelopment of Borough Yards adjacent to the capital’s iconic Borough Market and the reimagining of the Grade II* Listed Royal Masonic Hospital in Ravenscourt Park which builds upon the studio’s expertise in creating modern architecture that successfully cohabits with heritage assets.
SPPARC’s consistent delivery of high-quality, complex projects that combine a unique application of traditional and novel materials with cutting-edge sustainability precipitated the Planning Award for Design Excellence, and the International MIPIM Award for Best Mixed-Use Scheme. SPPARC’s recent sustainability-led workplace project Southworks was named the World’s Smartest Building by the Futureproof Awards and is occupied by the Labour Party.
SPPARC is currently leading several complex masterplan projects across the UK including the employment-led regeneration of the last remaining working dock at Chatham and a large city-centre quarter of Glasgow.
Greycoat Place, Westminster, London images / information received 080125
Location: 10 Greycoat Place, Westminster, West London, England, United Kingdom
Westminster Building Designs
Westminster Architecture Designs – selection on e-architect:
Fleming Centre Competiton, St. Mary’s Hospital, Paddington, Borough of Westminster
Fleming Centre St. Mary’s Hospital, Paddington
Architects: Barry + Pugin
Houses of Parliament
Naim Dangoor Centre, 225 Harrow Road, W2
Allford Hall Monaghan Morris
Westminster Academy
Torquay House
Design: MJP Architects
Westminster Residential Building
Riverwalk, London SW1
Stanton Williams
Riverwalk London
560 North House
Ian Ritchie Architects
560 North House
Westminster Underground Station + Portcullis House
Hopkins Architects
Westminster Underground Station
Westminster Cathedral, Victoria, SW1
John Francis Bentley
Westminster Cathedral
Westminster Kingsway College Building
Bond Bryan Architects
Westminster Kingsway College
Westminster Sustainable Buildings
London Architecture
Contemporary London Architectural Projects, chronological:
London Architecture Designs – chronological list
London Architecture Walking Tours by e-architect for pre-booked groups of visitors
Comments / photos for the Greycoat Place, Westminster, Visit London designed by SPPARC page welcome.

