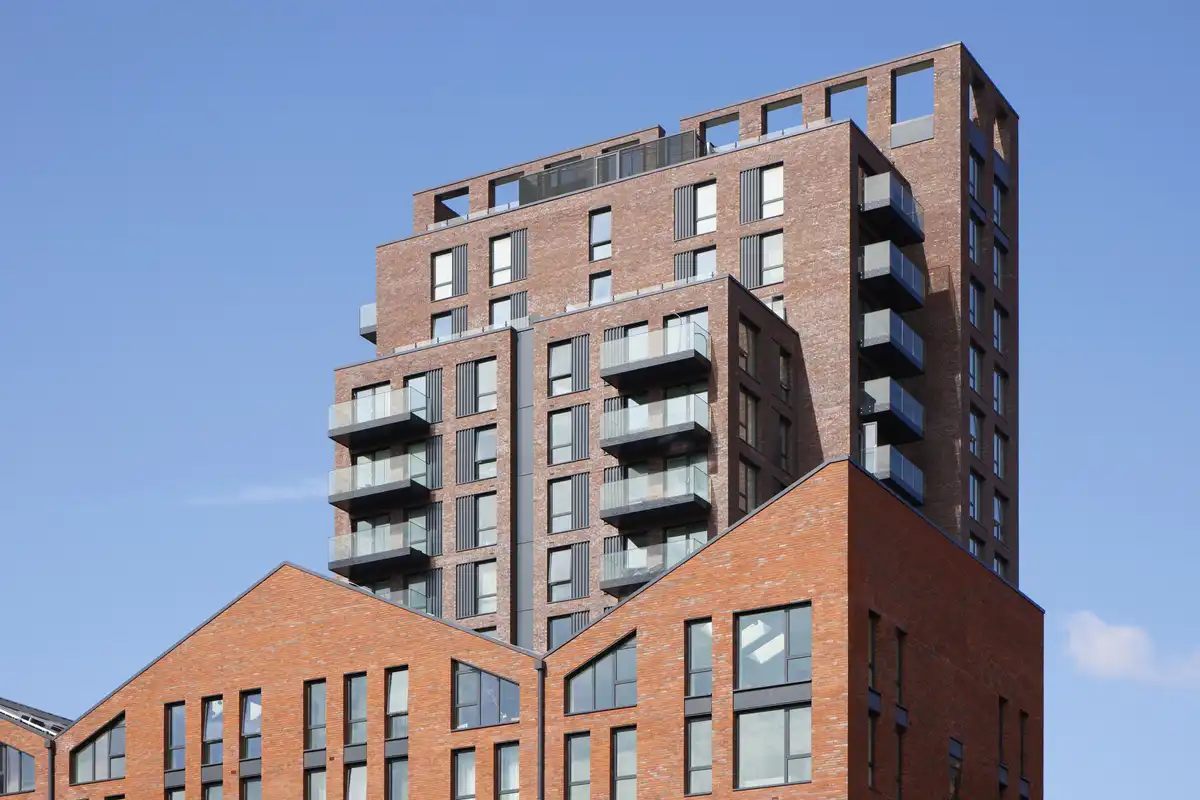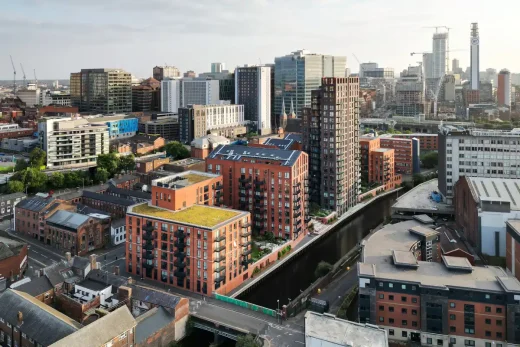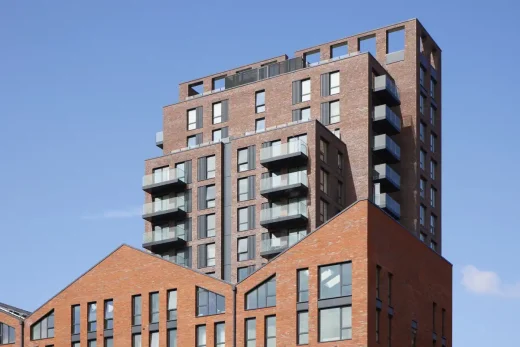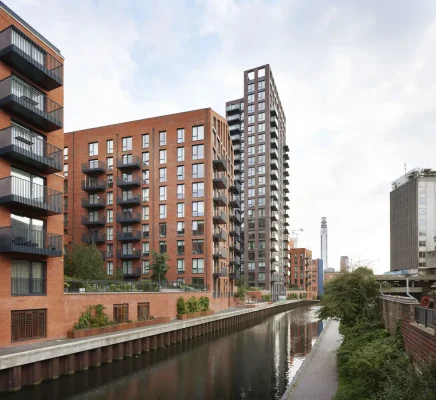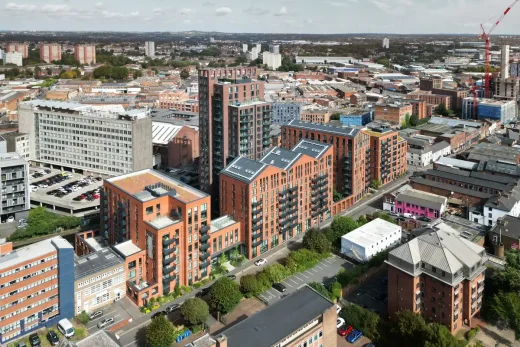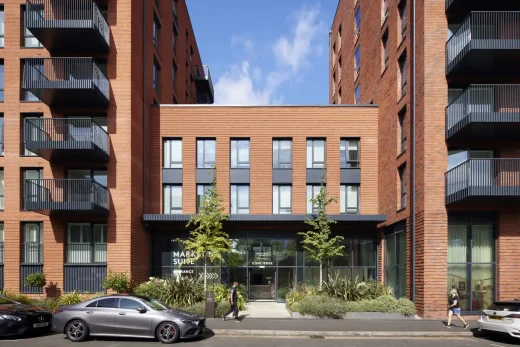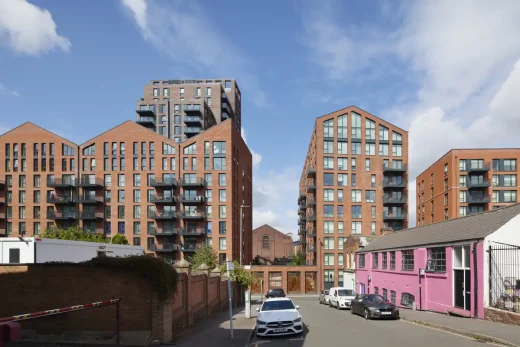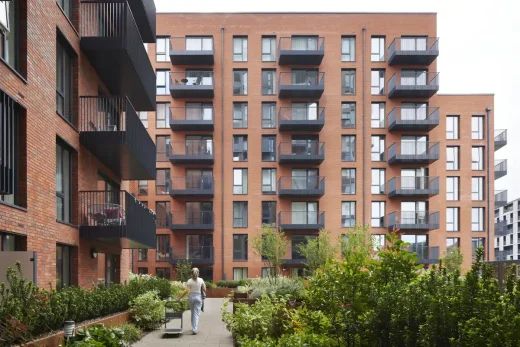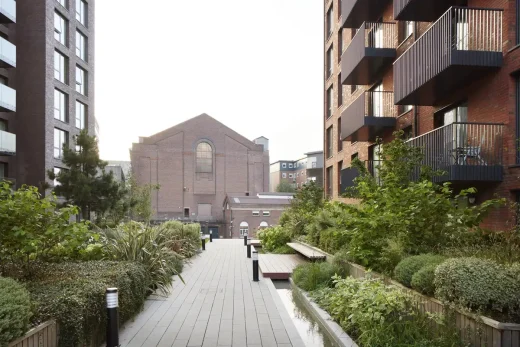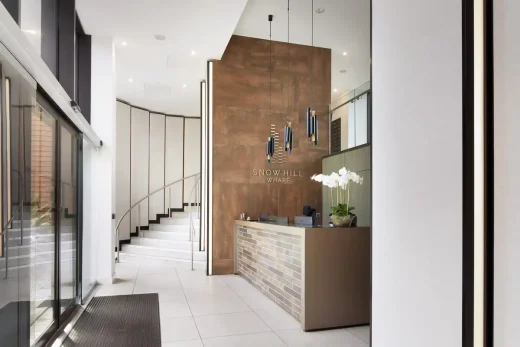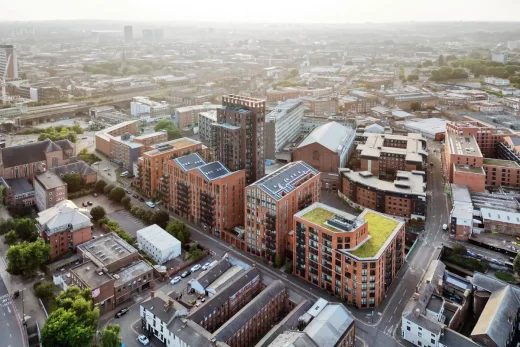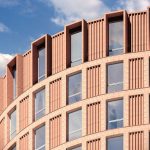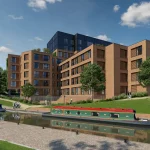Snow Hill Wharf Birmingham, Gun Quarter property, West Midlands building news
Snow Hill Wharf, Gun Quarter
12 February 2025
Location: Snow Hill Wharf, Gun Quarter, Birmingham, West Midlands, central England, UK
Design: GRID Architects
Photos © Jack Hobhouse
Snow Hill Wharf Property Development
Snow Hill Wharf by GRID Architects has regenerated an under-utilised, contaminated brownfield site, and brings life to the city’s ‘inner ring’ of former employment land.
Birmingham’s Gun Quarter was once the centre of the world’s gun manufacturing industry. Following its 20th Century decline, the Gun Quarter was cut off from the city centre as a large swathe of buildings were demolished by post-war town planners to create the city centre ring road.
The quarter was identified as an area of opportunity by Birmingham’s Big City plan, identifying it has within close proximity of Snow Hill railway station and a short walk away from the commercial district of the city centre.
The site is located on Shadwell Street, alongside the Birmingham & Fazeley Canal. The site’s constraints were the detached location from the city centre, a lack of public spaces, poor quality walking routes, and industrial warehouses with no active frontages. The shortcomings of the adjacent canal included poor lighting, limited towpath access, and buildings which turn their backs on the watercourse.
St Joseph Homes was set up as the Berkely Group’s first division in the Midlands, and Snow Hill Wharf was the business’s first site in Birmingham.
GRID’s vision for the site envisaged creating five interconnected buildings split into three local townscape character areas. The idea was to create a dense development on the long thin site, but to generate a design sympathetic and inspired by its local context. The desire to ‘create a place’ alongside the canal was driven by the planners desire for the development to provide a catalyst for the regeneration of the rets of the Gun Quarter. But it was also deemed as vital in order to create an attractive place to live in what is otherwise a post-industrial location with low values.
GRID Architects’ bold design delivers 404 high-quality homes with access to faculties including a 4.5m high gym space, a resident’s lounge, meeting rooms, WFH spaces, a library, and three courtyards with on-site play facilities for under 5s. These amenities create activity on Shadwell Street and also activate the private courtyard spaces within.
Homes are designed with views into the landscaped gardens and to the canal. A wide variety of different dwelling types are provided from one-bedroom flats for one person, to generous 2-bedroom flats for families, alongside additional duplex apartments with three bedrooms. The design addresses the site’s unique canalside character, by opening views up to the water course. The spaces between buildings allowing views into the development’s courtyards both from the towpath on the opposite bank and from Shadwell Street.
The architecture has been influenced by the surrounding industrial heritage and each building responds to its unique context.
The pitched roofs mimic the industrial roof forms and building heights range from 3 to 21-storeys. The five buildings create two continuous frontages, splitting the development into two halves. Four of these buildings are pushed right up to the back of pavement to reinstate the historic building line, which the planners insisted on. But relief is provided where one of the courtyards continues through from canalside to street. The development enabled improvements to the canal corridor to aid pedestrian and cyclist movement with enhanced lighting providing a lively and safe route for active travel.
The design uses the change in level in the site to tuck a car park underneath the buildings and provide residents with three landscaped courtyards. The podium provides space for 408 secure bike racks to meet the 1:1 planning policy, and 139 enclosed car parking spaces, keeping cars out of sight. The location of the bike stores is prioritised overs cars, and is located closest to the entrance to promote active travel.
Entrances and windows overlooking Shadwell Street and the canal create passive surveillance. The double height entrance lobbies allow views from street level up into the courtyard space, creating a welcoming and green connection to these external amenity spaces.
The residents of all five buildings have access to three courtyard gardens, and the majority of homes have balconies or roof terraces to meet the local planning policy to provide residents with private amenity space.
Snow Hill Wharf will be a catalyst for other developments across the Gun Quarter. St Joseph’s expertise, high quality approach, and ability to deliver has raised the standard of residential developments in Birmingham.
Snow Hill Wharf Birmingham Property Development – Building Information
Project Data:
Architect: GRID Architects
Location: Snow Hill Wharf, 63 Shadwell Street, Birmingham, B4 6LQ
Completion date: 1.11.2022 – the landscaping is intrinsic to the scheme, so waited for it to settle in before photographing
Number of units: 404
Schedule of Accommodation: 157 x 1b2p, 218 x 2b4p, 29 x 3b6p
Site size: 350,000 sq ft GIA / 0.768ha
Net Density (homes per hectare): 526
Size of principal unit (sqm): 2B4P 72.4sqm
Smallest Unit (sqm): 43.5sqm
Largest unit (sqm): 114sqm
Tenure Mix: Private
Client: St Joseph Homes – Berkeley Group
Architects: GRID Architects
Interior Designers: GRID Interiors
Planning Authority: Birmingham City Council (BCC)
Landscape Consultants: FIRA
Planning Consultant: Turley
Photography © Jack Hobhouse
GRID Architects
GRID Architects is a group of architects and interior designers, creating thoughtful designs for large-scale projects around the country. This RIBA Chartered Practice is based in London, and projects range from urban masterplans through to hotels, housing schemes, bridges and interiors. Buildings are designed to maximise value for clients and exceed the expectations of those who occupy them – and enjoy the experience along the way.
Website: www.gridarchitects.co.uk
Instagram: @grid_architects
LinkedIn: GRID Architects
Snow Hill Wharf, Gun Quarter, Birmingham building images / information received 181124
Location: Snow Hill Wharf, Gun Quarter, Birmingham, West Midlands, England, United Kingdom.
Birmingham Architecture
Smithfield Birmingham Redevelopent
Masterplanners: Prior+Partners
Smithfield Birmingham transformation
Martineau Galleries Development
Design: Glenn Howells Architects ; Landscape Architects: Grant Associates
Martineau Galleries Birmingham Development
The Timber Yard, Southside
Design: Claridge Architects
The Timber Yard Birmingham Housing
Selfridges Birmingham
Design: Future Systems Architects
Selfridges Birmingham
The Rotunda Conversion
Design: Glenn Howells Architects
Birmingham landmark
University of Birmingham Sport and Fitness Centre wins National RIBA award
University of Birmingham Sport and Fitness Centre Building
Birmingham Architectural Tours : city walks by e-architect
English Building Designs
English Architecture
Comments / photos for the Snow Hill Wharf, Gun Quarter Property Development, Birmingham page welcome

