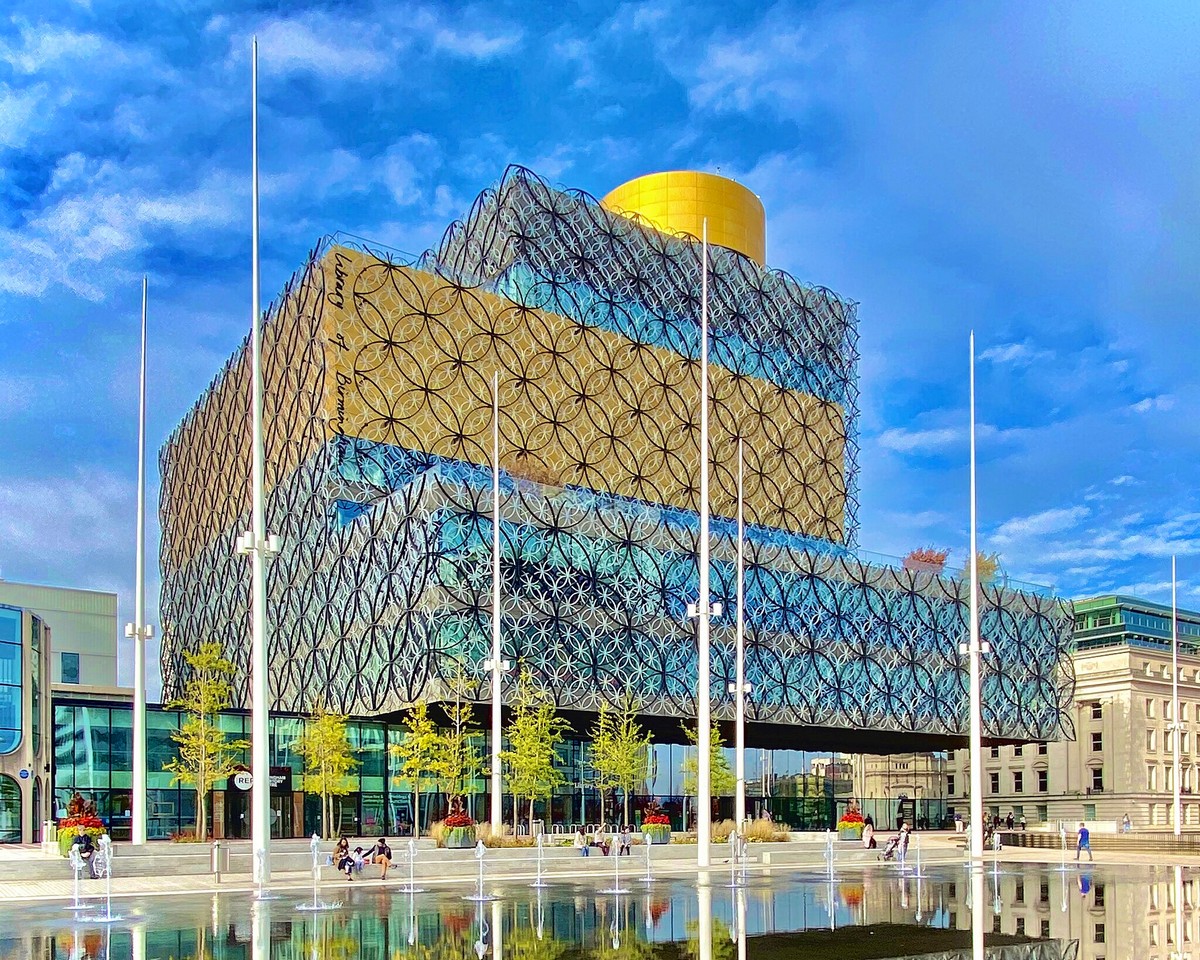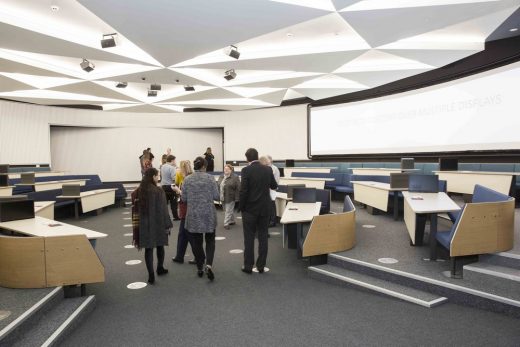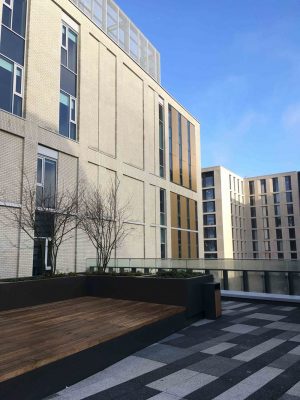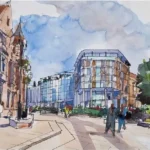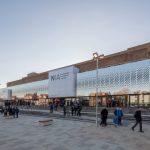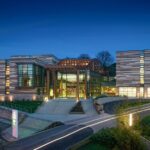Birmingham building news 2025, West Midlands architecture, English property design architects
Birmingham Architecture News
Key architectural developments in West Midlands, England, UK built environment & properties images updates.
post updated 2 May 2025
Birmingham Architecture Designs – chronological list
Birmingham Architecture Walking Tours by e-architect – bespoke city walks
+++
2 May 2025
One Centenary Way
Design: Howells Architects
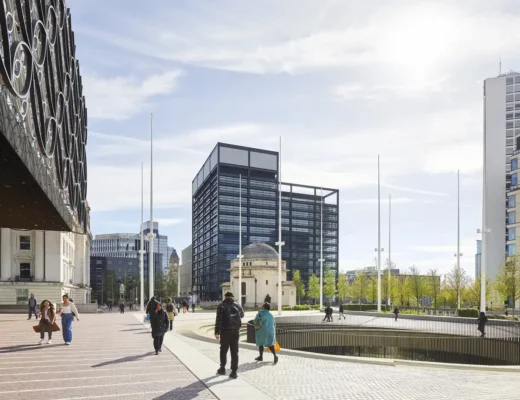
photograph © Hufton + Crow
One Centenary Way Birmingham Office Building
12 February 2025
Snow Hill Wharf, Gun Quarter
Design: GRID Architects
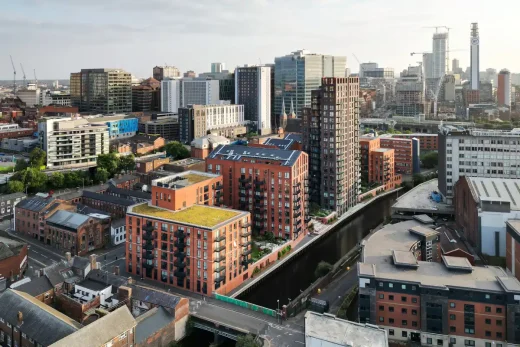
photo © Jack Hobhouse
Snow Hill Wharf Property Development
Snow Hill Wharf by GRID Architects has regenerated an under-utilised, contaminated brownfield site, and brings life to the city’s ‘inner ring’ of former employment land. Birmingham’s Gun Quarter was once the centre of the world’s gun manufacturing industry.
Birmingham Building News
Birmingham Architectural News in 2023 – 2025
7 Feb 2023
£24m Birmingham student development, Stirchley community, Selly Park South
Design: Glenn Howells Architects
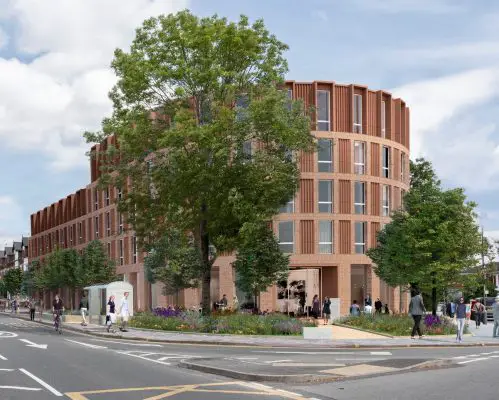
image courtesy of Alumno Group
Dogpool Lane Birmingham development
The construction phase of a new £24 million purpose-built managed student accommodation project on Dogpool Lane in Birmingham began recently, marked with a special event. Senior teams from building contractor GMI Construction Group and developer Alumno Group were present at the ceremony.
26 Jan 2023
Smithfield Birmingham Redevelopent
Masterplanners: Prior+Partners
Design: David Kohn Architects ; dRMM ; Intervention Architecture ; Haworth Tompkins Architects ; Minesh Patel Architects ; RCKa
Festival Square designed: James Corner Field Operations
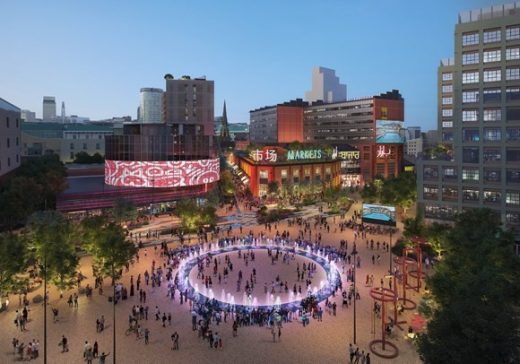
image courtesy of architects practice
Smithfield Birmingham transformation
The site played a central role in the hugely successful Commonwealth Games last summer, during which it hosted several games venues as well as the Smithfield Festival. Now this 17-hectare development in the historic heart of the city is set to transform Birmingham and create major economic opportunities, including an estimated 8,000 new jobs.
+++
Previously on e-architect:
Birmingham Building News 2022
Birmingham Architectural News in 2022
2 May 2022
One Chamberlain Square
Design: Eric Parry Architects
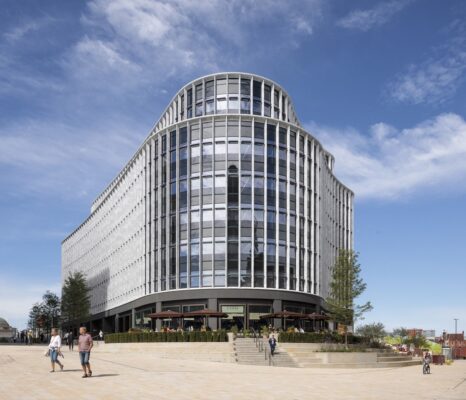
photo © Dirk Lindner
One Chamberlain Square Birmingham
One Chamberlain Square, the first building within the Paradise Masterplan, provides a footprint for high quality workplaces for the future. While the building respects the principles of the overarching masterplan with its focus on creating a sustainable new destination for the city, it has truly embraced the opportunity offered by this unique and sensitive location.
2 May 2022
Honey and Walnut House
Design: Intervention Architecture Ltd
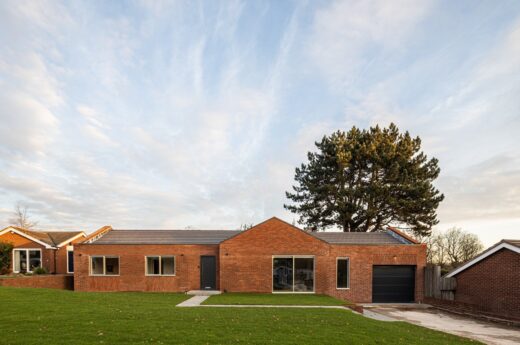
photograph © Handover Agency
Honey and Walnut House Birmingham
In cleverly minimising new extensions and instead placing focus on opening the primary structure, Intervention Architecture has transformed this humble bungalow. Set within a row of traditional 70’s bungalows, the new form is subtly striking and rebalances the proportions to reveal a secret vault of space internally.
+++
29 November 2021
Commercial Building, Wolverhampton
Design: Glenn Howells Architects
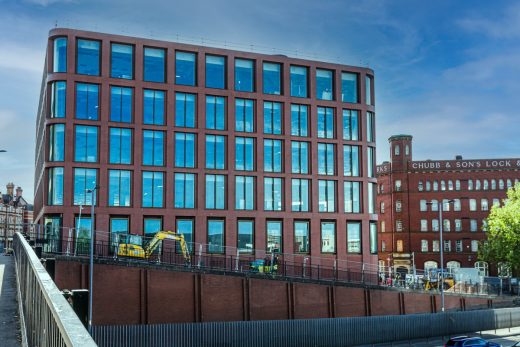
photos courtesy of Brick Awards / architects
i9 Office Building Wolverhampton Property
An eye-catching modern office development at the heart of the City of Wolverhampton, i9 is the third building in the Interchange master plan. It follows on from i11 and the award-winning i10 complex on the opposite side of Railway Drive.
16 Nov 2021
Norton Motorcycles HQ, Solihull, West Midlands, central England, UK
Design: Bennetts Associates
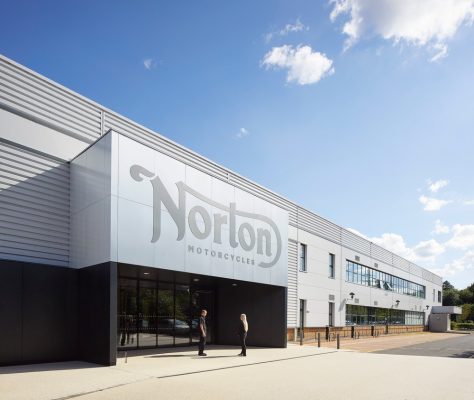
photo © Hufton+Crow
Norton Motorcycles HQ
Re-start of the iconic Norton brand has been marked with the completion of a new HQ in Solihull, at the heart of the UK’s automotive hub. Housed within an existing light industrial building, the new facility accommodates Customer Reception/Handover, brand display, service workshop, manufacturing, Design/R&D studios, test facilities and offices.
30 Apr 2021
Dogpool Lane student residence, Selly Park South
Design: Glenn Howells Architects
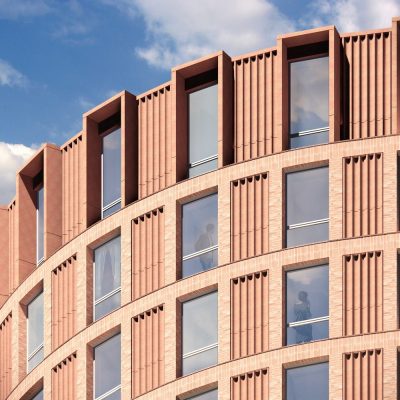
image courtesy of architects practice
Dogpool Lane Birmingham student residence
28 Mar 2021
Smethwick Birmingham Corridor
Design: Tibbalds CampbellReith JV
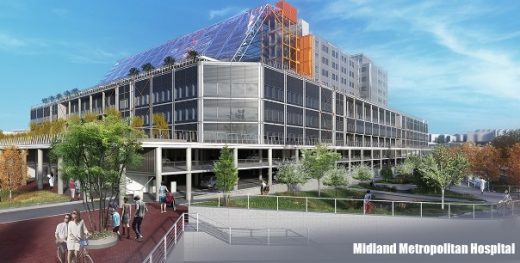
image courtesy of architects practice
Smethwick Birmingham Corridor
8 Jan 2021
Reliance Works Jewellery Quarter Apartments
Reliance Works Jewellery Quarter Apartments
More Birmingham Architecture News on e-architect soon.
+++
Birmingham Architecture News 2018 – 2020
14 Aug 2020
Cundall Birmingham Office, 15 Colmore Row, Business District
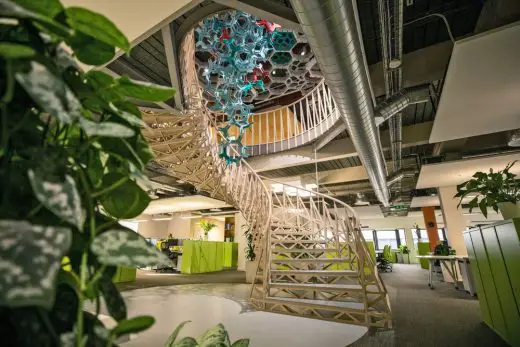
image courtesy of architects practice
Cundall Office Building
Cundall’s Birmingham office has achieved Well Building Standard® Gold Certification from the International WELL Building Institute (IWBI), making it the second in the Midlands and the first in the city centre to achieve this prestigious accreditation.
+++
10 Sep 2019
Port Loop News
Urban Splash are launching more new homes for sale at Birmingham’s newest neighbourhood – Port Loop – on 21 September.
The waterside mews houses have been designed by Birmingham based Glenn Howells Architects. There will be three and four-bedroom homes in a mix of two and three-storey designs available.
Each home also has access to a shared garden and there’s Help to Buy available too:
Joint venture developers Places for People and Urban Splash have drafted in Glenn’s Digbeth-based team, which is responsible for some city’s most famous structures including the Rotunda, Paradise, Brindleyplace, the Jewellery Quarter and the Custard Factory.
Together, they have created the new homes known as ‘Brick House’, which will go on sale on Saturday 21st September.
6 Sep 2019
Martineau Galleries Development
Design: Glenn Howells Architects ; Landscape Architects: Grant Associates
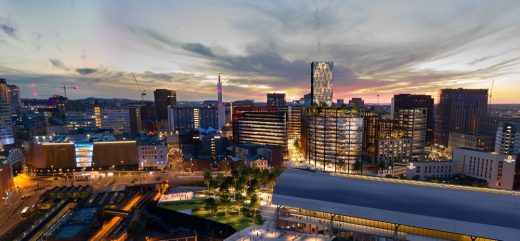
image courtesy of architects
Martineau Galleries Birmingham Development
Hammerson has submitted outline plans for the multi-million-pound regeneration of its 7.5-acre Martineau Galleries site in the heart of Birmingham, including a proposal to deliver 1,200 new homes.
22 July 2019
Interserve named preferred bidder to build £8m special education academy in Wednesbury, West Midlands
Interserve Group Limited, the international support services, construction and equipment group, has been selected by the Department for Education (DfE) as the preferred bidder to design and build of High Point Academy in Wednesbury in the West Midlands following a competitive tender.
This is the eighth new school build project that Interserve has won this year following earlier contract wins in Bristol, Leicestershire and Manchester worth more than £49m and underscores the company’s successful strategy of focusing on key education projects in the UK.
The new £8m Special Educational Needs or Disabilities (SEND) school is being delivered under the DfE’s Free School Programme to provide education to 90 students ranging in age from 11 to 16 with Autistic Spectrum Disorder (ASD), Asperger’s and a range of learning difficulties.
Interserve Construction will commence work on the site in June 2020, with completion due in July 2021 and the school will be ready for opening in September 2021.
Interserve Construction has significant experience delivering world-class special education facilities. The project will include the removal of asbestos, redundant utility services and the replacement of current buildings with a new-build High Point Academy.
Simon Butler, Divisional Director at Interserve Construction, said: “We are delighted to be named preferred bidder for the High Point Academy project, which builds upon our growing portfolio of work in the education sector. The award of this contract underscores Interserve’s successful track record with the Department for Education and our capability to deliver award-winning education projects across the UK.”
13 June 2019
International competition for Smithfield Market, Birmingham
Colander Associates are looking for a team with exceptional creativity and leadership skills to design a new market for Birmingham: ‘City of a Thousand Trades’.
21 May 2019
The Wall of Answered Prayer Birmingham
Design: Snug Architects
Global winning design announced for iconic national landmark near Birmingham:
The Wall of Answered Prayer
13 Mar 2019
Temporary Theatre for the Wolverhampton Grand
Design: Keith Williams Architects
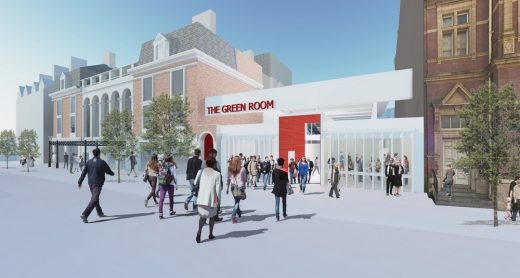
rendering : Lichfield
Wolverhampton Grand Temporary Theatre Building
Keith Williams Architects’ proposals on an adjoining site currently occupied by a long redundant 1960s post office building, include a new adjoining studio form theatre, bars and public spaces beneath a lightweight steel framed sawtooth roof.
12 Feb 2019
Soho Wharf Birmingham Masterplan
More Birmingham Architecture News online soon
+++
Birmingham Architecture News 2016-2018
17 Aug 2018
The Timber Yard, Southside
Design: Claridge Architects
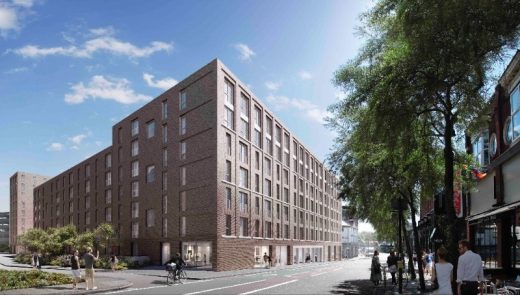
image © Hurst Street Facade
The Timber Yard Birmingham Housing
30 Jun 2018
Mailbox, Birmingham Shortlisted at World Architecture Festival 2018 Awards
Mailbox Birmingham is one of 536 shortlisted entries across 81 countries:
World Architecture Festival Awards 2018 Shortlist
29 Jun 2018
University of Birmingham Sport and Fitness Centre wins National RIBA award
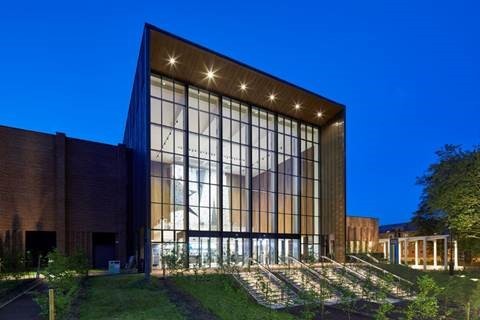
photo : Paul Riddle
University of Birmingham Sport and Fitness Centre Building
Lifschutz Davidson Sandilands’ (LDS) new sports centre for the University of Birmingham has been named as one of two National RIBA award winners in the West Midlands, marking it as one of this year’s finest buildings in the UK.
19 May 2018
Birmingham’s Mailbox Building
20 Feb 2018
i9 Office Building, Wolverhampton, West Midlands
Design: Glenn Howells Architects
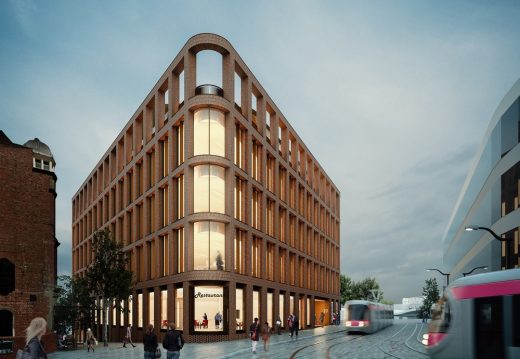
image from architect
i9 Office Building in Wolverhampton
10 Jan 2018
Curzon B – Birmingham City University Building
New education hub provides learning spaces for thousands of Birmingham students
Birmingham City University’s new £31 million building has officially opened today (Wednesday 10 January), offering additional teaching and learning space for 3,000 students and staff within more than 650 rooms.
Facing Gopsal Street, the new building – Curzon B – comprises 100,000 square feet of additional state-of-the-art and experimental facilities for the institution’s existing City Centre Campus courses.
Designed by Birmingham-based Associated Architects and constructed by Willmott Dixon, the building will assist in catering for the needs of the institution’s growing student numbers. The canalside development encompasses two sections of six and storeys respectively, with elevated external amenity space.
The structure extends the University’s award-winning £63 million Curzon building, which has been housed on Cardigan Street in Birmingham’s Eastside since 2015 and continues the University’s transformation of this part of the city.
5 Jan 2018
Icknield Port Loop
Icknield Port Loop Development
More contemporary Birmingham Architecture News online soon.
+++
Birmingham Architecture News 2010 – 2017
24 Nov 2017
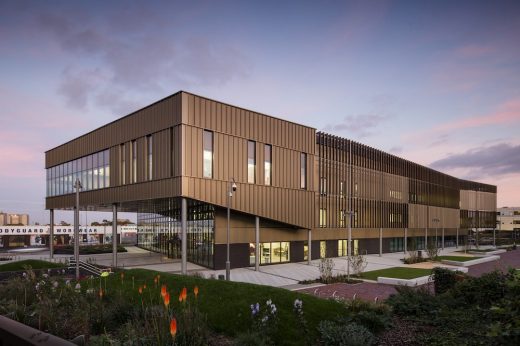
image from architects practice
National College for High Speed Rail, Birmingham Building
21 Sep 2017
3 Arena Central Building
Design: Make Architects
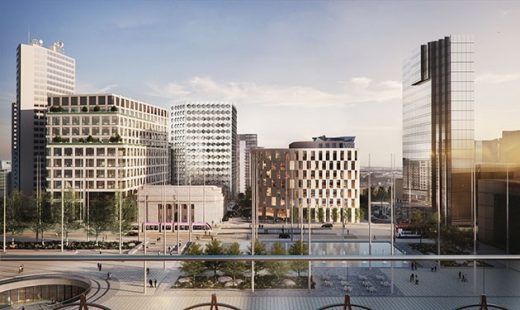
picture courtesy of architects office
3 Arena Central Building
Birmingham Indoor Sports Centre Building, University of Birmingham
Design: Lifschutz Davidson Sandilands Architects
University of Birmingham Indoor Sports Centre Building
Open to students, academics and the public, the Centre incorporates Birmingham’s first Olympic-standard swimming pool, together with a range of sports halls and gyms, laboratories and testing facilities.
13 Sep 2017
Left Bank Birmingham Luxury Apartment Blocks
Architects: Design2e
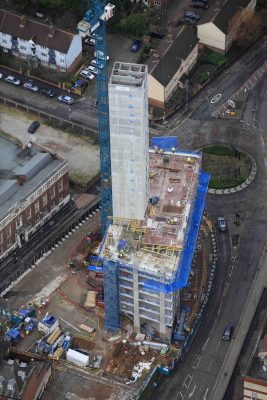
picture courtesy of design office
Left Bank Birmingham
28 Jul 2017
Axis Square Birmingham
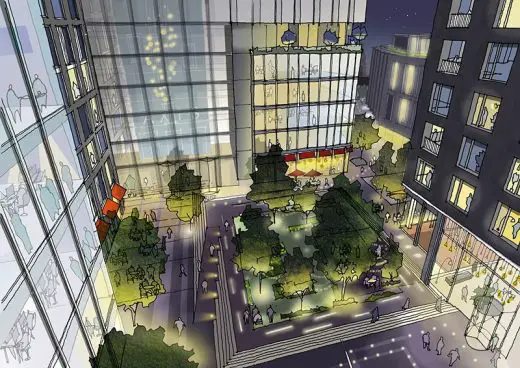
picture courtesy of architects office
FPA proposals for four new office buildings arranged around a new public square on the Axis site next to The Mailbox in Birmingham has received outline planning permission.
The scheme by Fletcher Priest Architects will see new energy-efficient workspace grouped around shops, cafes and restaurants and incorporating private terraces and a spectacular rooftop restaurant with views over the city. The proposal will transform connections between Broad Street, New Street Station and the surrounding areas and open up a neglected part of the city to the public.
5 Jul 2017
Alpha Works in Birmingham
Architects: ORMS
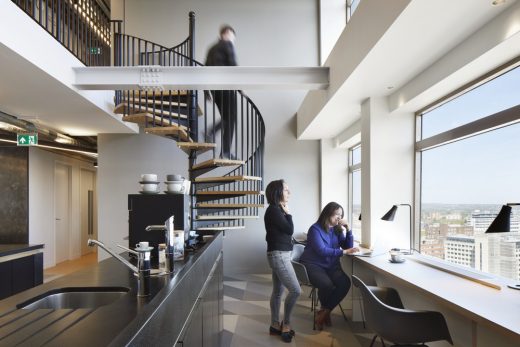
photograph © Jack Hobhouse
Alpha Works in Birmingham
11 Apr 2017
Digbeth Apartment Building
Design: Architects of Invention
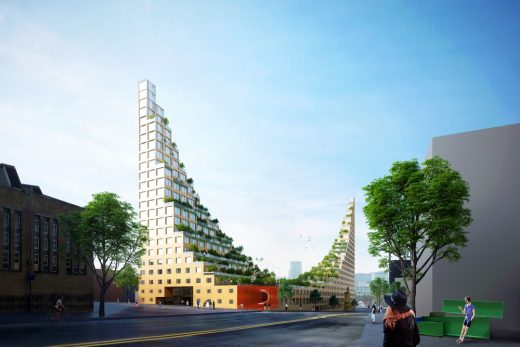
image courtesy of architects
Digbeth Apartment Building
London-based architecture office has submitted a design proposal for 500 residential units in Birmingham’s Digbeth area.
+++
Birmingham Buildings
Birmingham Architectural News Prior to 2017
23 Jan 2016
Beorma Quarter Development
Design: Trevor Horne Architects / Broadway Malyan Architects
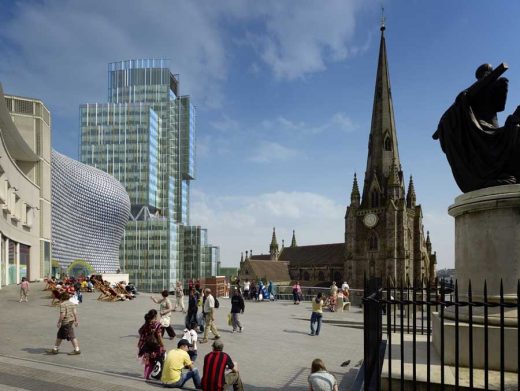
image from architect
Beorma Quarter Birmingham
Proposals including Birmingham’s tallest office-led building have been unanimously approved by the city’s planners.
+++
8 Oct 2015
Design: AZPML
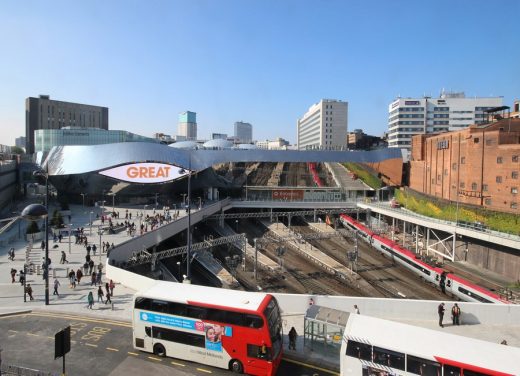
image from architect
Birmingham New Street Station Reopening
+++
25 Jun 2014
Birmingham Library
Design: Mecanoo
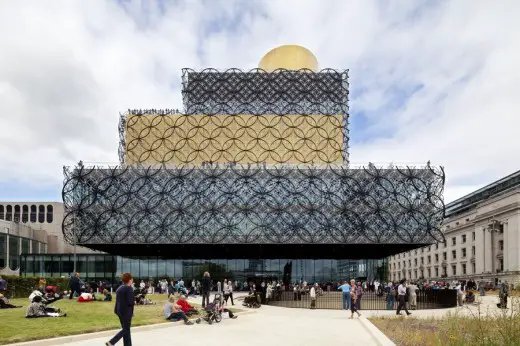
picture from architect
Birmingham Library Building
Barber Institute Concert Hall, The University of Birmingham
Design: Glenn Howells Architects
Barber Institute Concert Hall
Birmingham New Street Station
Design: Foreign Office Architects
Birmingham station building
refurb scheme by John McAslan Architects
Birmingham New Street refurbishment architect : John McAslan
Architects: Make
The Cube Birmingham
More West Midlands Architecture Design projects online soon.
Location: Birmingham, West Midlands, England, United Kingdom.
+++
Architecture in West Midlands
Bournville College, Longbridge
Design: Broadway Malyan
Bournville College
Birmingham Architecture Competition : Bentley Library
Birmingham Library Competition
Buildings / photos for the Birmingham Architecture News – West Midlands property development updates page welcome.
Visit Birmingham, West Midlands, Central England, UK.

