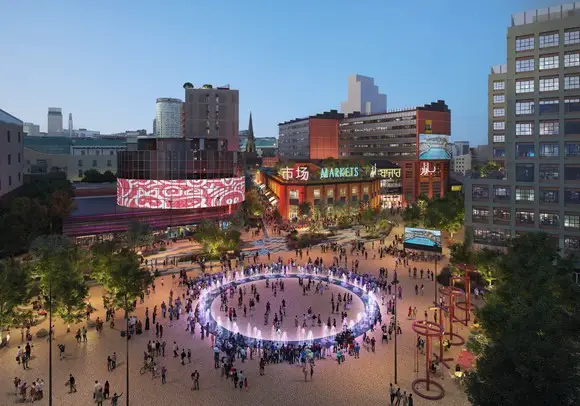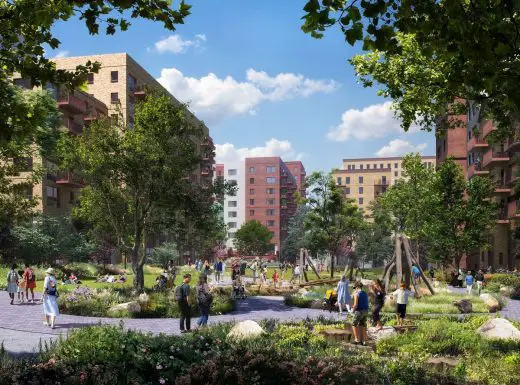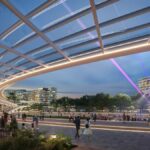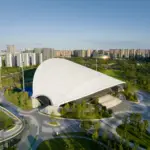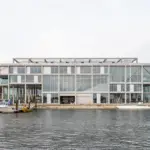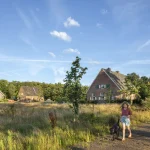Smithfield Birmingham transformation, West Midlands commercial property regeneration, English city renewal
Smithfield Birmingham regeneration news, UK
26 Jan 2023
Plans for transformation of Smithfield Birmingham submitted for approval
Location: Birmingham, West Midlands, central England, UK
Masterplanners: Prior+Partners
Design: David Kohn Architects ; dRMM ; Intervention Architecture ; Haworth Tompkins Architects ; Minesh Patel Architects ; RCKa
Festival Square designed: James Corner Field Operations
Festival Square event aerial view:
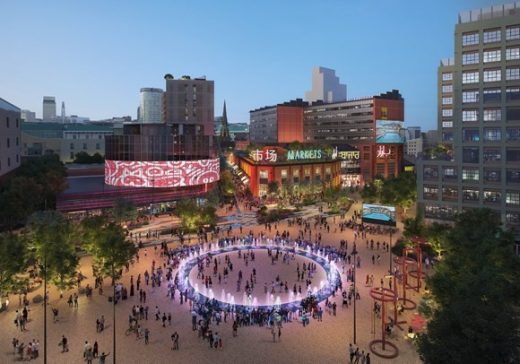
Smithfield Birmingham Redevelopent, West Midlands
Designs for a landmark scheme that will regenerate Smithfield Birmingham have been submitted to the City Council, following an extensive consultation on the proposals.
The site played a central role in the hugely successful Commonwealth Games last summer, during which it hosted several games venues as well as the Smithfield Festival. Now this 17-hectare development in the historic heart of the city is set to transform Birmingham and create major economic opportunities, including an estimated 8,000 new jobs.
This once in a generation opportunity has the potential to reshape Birmingham’s city centre. A market has operated on the site for over 200 years and, continuing this long history, the new scheme will provide a home for the city’s historic Bull Ring markets, which will celebrate Birmingham’s roots as the ‘city of a thousand trades’. This will form an iconic new centrepiece for the city centre and include a rooftop garden, dining hall and new market square.
The plans reveal ambitions to make Birmingham a new business hub where organisations can grow their networks and ideas. The masterplan creates a workspace campus of over one million square feet, featuring a range of workplaces designed to foster partnerships and knowledge-sharing, from Grade-A workspace, to flexible creative space and makerspace.
Designed with health and wellbeing at its heart for a post-Covid, low-carbon future, the proposals will nurture a diverse range of companies and individuals. This will ensure that Birmingham continues to grow and retain its best talent and ideas, as well as attract new businesses to the city from across the UK and all over the globe. Integrated public transport, an enviable location close to Birmingham New Street station, along with easy access to the upcoming HS2 rail link, will make Smithfield one of the most well-connected areas to conduct business in the country.
Taking advantage of the site’s location next to the artistic and cultural district of Digbeth, the plans submitted for approval also include a brand-new events and gathering space, Festival Square, that will play host to cultural events for thousands of people. Designed by James Corner Field Operations, the world-leading landscape architects responsible for the much-loved High Line in New York, the new square will be a space where musical and artistic communities come together to put on live performances for all ages.
Moat Lane, Smithfield Birmingham regeneration:
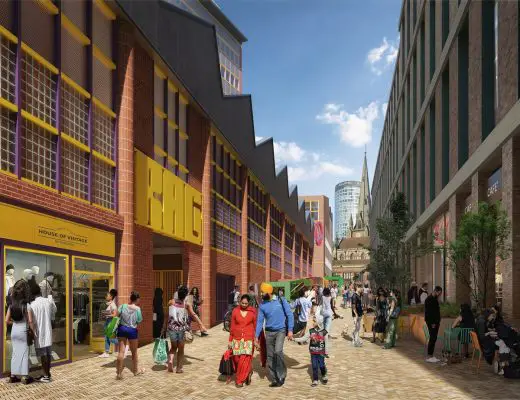
If approved, 600 sustainable and modern homes will be delivered in a green setting as part of the first phase of work – with a total of 3,000 homes planned for the whole site over the coming years, including affordable homes, all supported by modern community facilities.
Smithfield Gardens will provide residents with access to nature on their doorstep and provide visitors with a new green space to unwind and keep fit. Meanwhile expanded cycling routes and improved eco-friendly transport options will be complemented by new and improved green walking routes, connecting the centre of Smithfield towards the Bullring, central Birmingham and Highgate Park. This will stitch the development into the fabric of the city, enhancing the existing offer while reinvigorating the centre of Birmingham.
Festival Square Garden Steps Smithfield Birmingham:
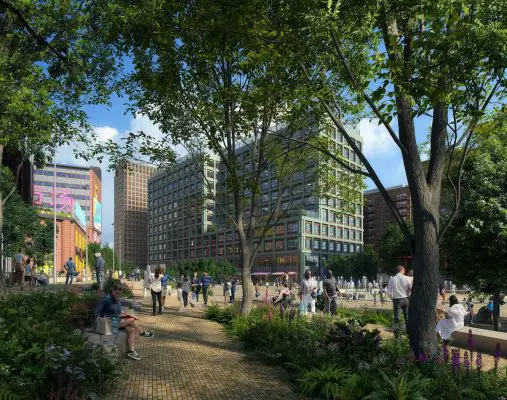
The scheme is a joint venture between Birmingham City Council and Lendlease, an international real estate and investment group with core expertise in shaping cities and creating strong and connected communities. And the plans submitted for approval have been shaped by local people from across Birmingham’s diverse communities; including local residents, businesses and community organisations, market traders, and a dedicated youth panel.
Alongside masterplanners Prior+Partners and David Kohn Architects who are designing the new market, Lendlease’s design team includes a host of international and local architects and landscape architects, including dRMM, Intervention Architecture, Haworth Tompkins Architects, Minesh Patel Architects and RCKa with James Corner Field Operations designing the significant new public realm and landscape.
Festival Square Church View Smithfield Birmingham regeneration:
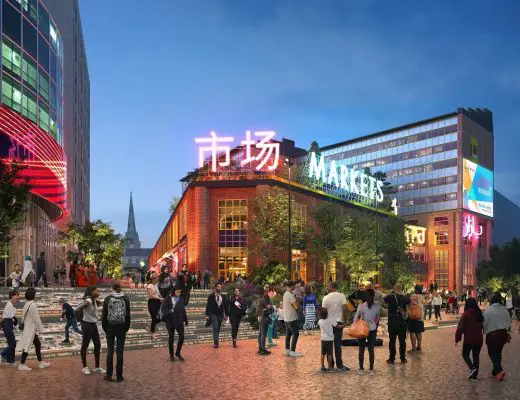
Birmingham residents can view the proposals that have been submitted to the council at www.smithfieldbirmingham.co.uk
Colin Murphy, Project Lead at Lendlease, said: “Throughout 2022 we’ve been part of a city-wide conversation with people who live and work in Birmingham, inviting comment on our plans from all corners of the city including those who are at the heart of today’s Bull Ring Markets. And the submission of our planning application is a pivotal moment for a £1.9bn development that will provide thousands of new jobs and homes.
“This really is an exceptional opportunity to create and celebrate the next chapter in Birmingham’s transformation as an international city. Smithfield will provide the opportunity to create a destination market experience to rival Europe’s best; as well as an international office hub with access to outstanding transport links.”
A decision on the planning submission is expected in early 2023. If approved, construction on site would begin later in the year.
For further information on Smithfield, please visit www.smithfieldbirmingham.co.uk where you can sign up for updates on the proposals.
Smithfield Birmingham regeneration – Upper Smithfield Walk:
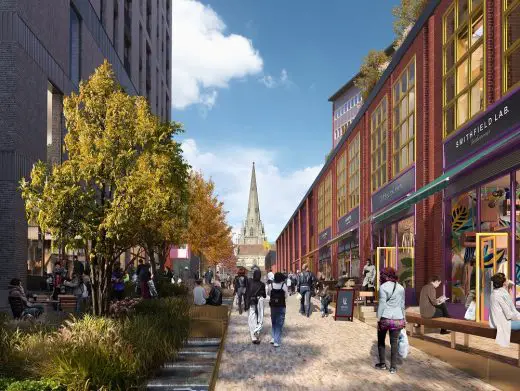
Smithfield Birmingham regeneration – Building Information
• Smithfield Birmingham will see the creation of a new innovative and sustainable city quarter will provide local jobs, amenities and more than 3,000 much needed new homes for Birmingham, as well as opening up wider opportunities for regeneration.
• This will include a new home for the city’s historic Bull Ring Markets, with a new destination market experience establishing Smithfield Birmingham as a prestigious and globally recognised market district.
• The 17 hectares development will anchor an expanded city centre, helping to accelerate a wider transformation of Birmingham and support long-term economic and social prosperity within the region.
Lendlease
Lendlease is a global real estate Group with operations in Australia, Asia, Europe and the Americas. Headquartered in Sydney, Australia, and listed on the Australian Securities Exchange, Lendlease has approximately 9,500 employees internationally. Lendlease has 23 major urbanisation projects located across 10 global gateway cities.
Smithfield Birmingham regeneration design news images / information received 260123
Location: Smithfield, Birmingham, West Midlands, England, United Kingdom
Birmingham Buildings
Birmingham Architectural Designs
Birmingham Architecture Walking Tours by e-architect – bespoke city walks
Birmingham Building Designs and Commercial Property – architectural selection below:
One Chamberlain Square
Design: Eric Parry Architects
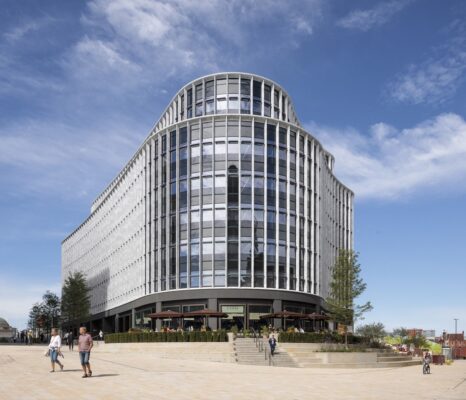
photo © Dirk Lindner
One Chamberlain Square Birmingham
Cundall Birmingham Office, 15 Colmore Row, Business District
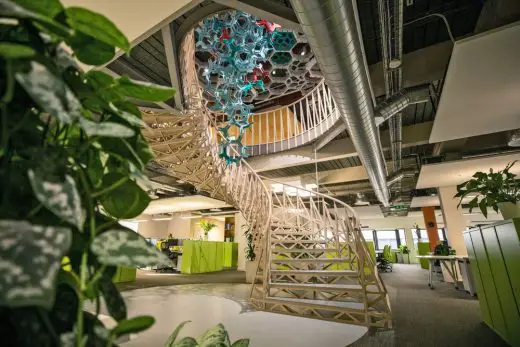
image courtesy of architects practice
Cundall Office Building
West Midlands Architecture
Contemporary Architecture in West Midlands – selection below:
Norton Motorcycles HQ, Solihull, West Midlands
Design: Bennetts Associates
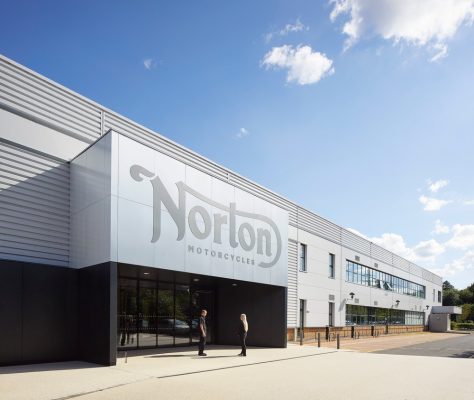
photo © Hufton+Crow
Norton Motorcycles HQ
Dogpool Lane student residence, Selly Park South
Design: Glenn Howells Architects
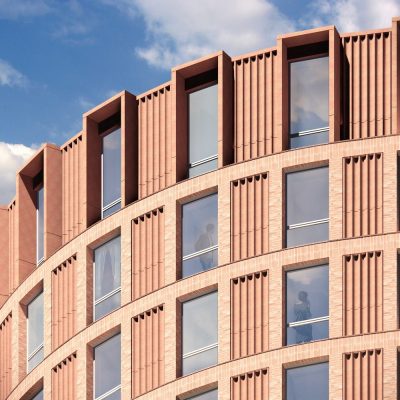
image courtesy of architects practice
Dogpool Lane Birmingham student residence
Honey and Walnut House
Design: Intervention Architecture Ltd
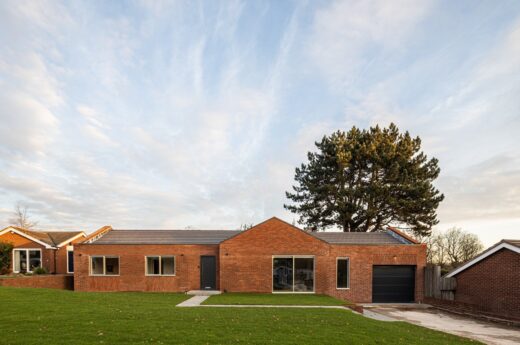
photograph © Handover Agency
Honey and Walnut House Birmingham
Comments / photos for the Smithfield Birmingham regeneration design by David Kohn Architects ; dRMM ; Intervention Architecture ; Haworth Tompkins Architects ; Minesh Patel Architects ; RCKa page welcome

