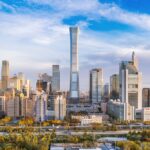Beijing building guide, Architecture in China, Pictures, Project, Architect, News, Competition
Beijing Building : Architecture
Key Chinese Property Developments in the Capital : Built Environment Photos
post updated 14 December 2024
Beijing Architecture Walking Tours
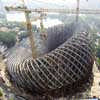
photograph from architects
Beijing Architecture Walking Tours : building walks by e-architect
We have 3 pages of Beijing Architecture Developments selections with links to hundreds of individual project pages. This page lists the major buildings, alphabetically, with images.
The second page (linked below in bold) lists significant buildings but without images.
We aim to select projects that are either of top quality or interesting or ideally both.
+++
Beijing Architecture Developments
Beijing Building : A-C (this page)
Beijing Architecture Designs : D-L
Beijing Architecture : M-Z
+++
Beijing Building News
Beijing Architecture News – latest additions to this page, arranged chronologically:
18 Oct 2016
China Philharmonic Hall Building
Design: Ma Yansong of MAD architects with Yasuhisa Toyota
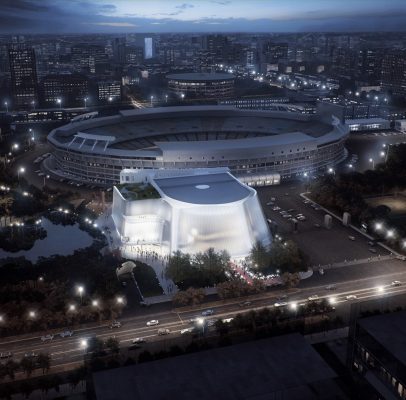
image courtesy MAD
China Philharmonic Hall Building in Beijing
The concert hall building was designed in collaboration with renowned acoustic expert Yasuhisa Toyota, and will be the orchestra’s first permanent residency.
2 Sep 2013
Inside-Out Museum Building, near Beijing
Design: OBRA Architects
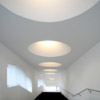
image from architects
This building is located on the foothills of Fragrant Mountain to the west of Beijing. Given that the structure was already designed by CADRG, the largest architectural conglomerate in China, the present project was limited to the design of its interiors. The museum specializes in the varied and unpredictable art of contemporary Chinese artists as well as a growing collection of American abstract work.
25 Jun 2013
PHTV International Media Center, Chaoyang Park
Design: BIAD UFo
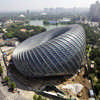
picture from BIAD UFo
Phoenix International Media Center
This building is a multipurpose and comprehensive architecture with functions of television programming, offices and business. As usual, media building has large space such as broadcasting hall, as well as typical office floors vertically. It is hard for this two parts to achieve a harmonious effect.
8 Aug 2013 + 23 Nov 2012
EAST Hotel in Beijing
Design: Benoy
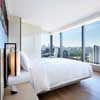
image courtesy of Benoy
EAST Hotel in Beijing
Benoy announce completion of their first hotel in Asia, with the opening of the EAST Hotel in Beijing. Located in the Chaoyang district of Beijing, this is Hong Kong-based Swire Groups’ second EAST brand hotel; the four-star business hotel is part of the new mixed-use retail-led ‘INDIGO’ development, set to become a prime business destination for Beijing.
27 Jun 2012
China World Trade Center Retail
Design: SOM with 5+design
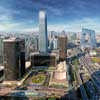
image from 5+design
China World Trade Center Retail
Construction is slated to begin on 5+design’s update and expansion of the retail components of the China World Trade Center in Beijing, arguably China’s premier mixed-use destination. The Phase 3B expansion project will provide a new anchor for the existing China World Mall with a mix of the tenants and venues targeted to the full range of mid-market shoppers.
16 May 2012
CCTV Headquarters in Beijing
Design: OMA – OMA Partners-in-charge: Rem Koolhaas and Ole Scheeren, designers, David Gianotten
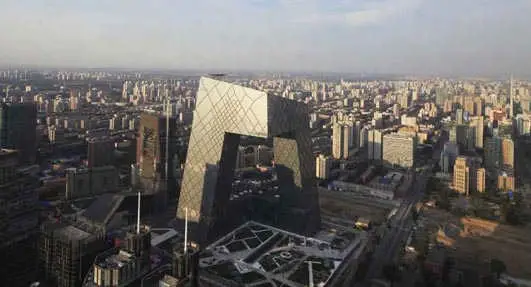
photograph : Iwan Baan
CCTV Headquarters in Beijing
Today OMA participated in the official construction completion ceremony for the China Central Television (CCTV) Headquarters in Beijing, which will start to be used later this year. Designed by OMA as a reinvention of the skyscraper as a loop, construction on the building began in 2004. At approximately 473, 000m2, CCTV – accommodating TV studios, offices, broadcasting and production facilities – is OMA’s largest ever project and its first major building in China.
15 May 2012
Scitech Redevelopment
Design: UNStudio
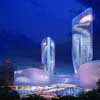
image : UNStudio
Scitech Redevelopment Beijing
The Scitech mixed-use redevelopment is located on a crossing point of traditional and modern developments in Beijing. The massing strategy for the plot focuses on creating optimal links between the mixed-use programming of the redevelopment, whilst interweaving a dense low rise development with a high rise component. In the low rise portion of the new development, a series of connected courtyards organise the different programmes around the user flows to form an urban carpet.
25 Apr 2012
China Mobile International Headquarters Campus
Design: LEO A DALY
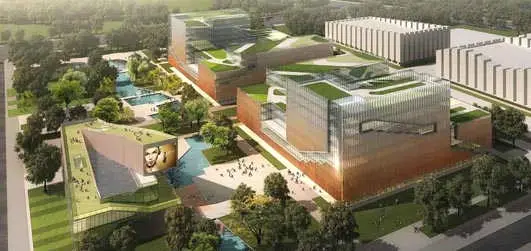
picture : WDCE
China Mobile Beijing
The new international headquarters, which will be built in several phases in an area of 1.3 million square meters, consists of a campus of 26 specialized buildings to accommodate a variety of functions, including information collection, research and innovation, information services, international cooperation and exchange and display functions.
+++
Beijing Building – Recent Designs
added 4 Apr 2012
The French Embassy in Beijing
SAREA Alain Sarfati Architecture and GINGER SECHAUD & BOSSUYT
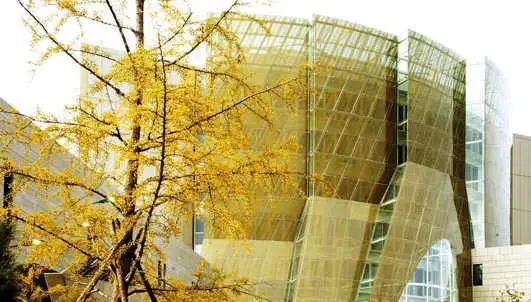
picture © Noelle Hoeppe
French Embassy Beijing
“The very image of French rigor and elegance, the building has come to represent France on Chinese soil. With a garden at its heart, the 20,000m2 embassy consists of the Chancellery, Consulate, diplomatic residence and private apartments of the Ambassador. Innovative functionality and a bioclimatic design are the result of a site-specific architectural approach and the requirements of a changing world.”
8 Nov 2011
NAMOC – National Art Museum of China
UNStudio
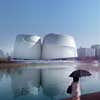
picture : Mir
NAMOC Beijing
This design for the NAMOC presents an emblem of Chinese culture and a national museum of global significance for the 21st Century. The architectural concept is based on uniting dualities; past and future, day and night, inside and outside, calm and dynamic, large and small, individual and collective.
6 Jun 2011
Galaxy Soho
Zaha Hadid Architects
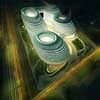
image from architects
Galaxy Soho Beijing
+++
Beijing Buildings
Major Beijing Architecture Projects, alphabetical:
AIM Architecture Competition
Massoud Afsarmanesh, Ali Afsarmanesh
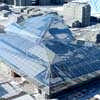
picture from Ali Afsarmanesh
AIM Competition Beijing
Beijing Olympic Green Convention Centre
RMJM Architects
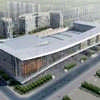
image from architects
Beijing Olympic Green Building
Beijing Olympic TV Transmission Tower
Cui Kai Studio
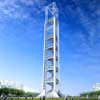
image from architect
Beijing Transmission Tower
Beijing Publishing House
Studio Pei-Zhu
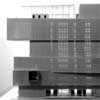
image from architect
Beijing Publishing House
Beijing South Railway Station
Farrells
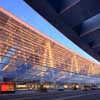
© Arup / Zhou Ruogu Architecture Photography
Beijing South Railway Station
Bird’s Nest – National Stadium
Arup, Herzog & De Meuron, China Architecture Design & Research Group
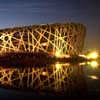
photo © Arup_Ben McMillan
Birds Nest Building
Capital Airport
New Terminal Buildings
Foster + Partners
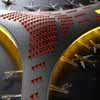
image : Nigel Young, from Foster + Partners
Beijing Airport Building
China World Trade Tower
SOM
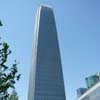
photo : SOM, architects
China World Trade Tower
Central Chinese Television Tower
Rem Koolhaas Architects / OMA
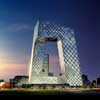
image from architect
CCTV Beijing
Christian Church, Haidian District
gmp – von Gerkan, Marg and Partners Architects
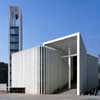
photograph : Christian Gahl
Zhongguancun Christian Church
CR Land Guanganmen Green Technology Showroom
Vector Architects
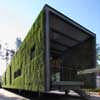
picture : Shuhe Photographer
Guanganmen Showroom
More Beijing Architecture online soon.
+++
Beijing Building Designs – No Images
Beijing Axis – Olympic Games to Forbidden City
2008
Albert Speer Junior
Beijing International Automotive Expo Center
2007-08
Henn Arkitekten
Automobile Museum – Architecture competiton winner – 2004
CEO Office Tower
–
Leigh & Orange Ltd
China Central Place – Hua Mao Center, Beijing Central Business District
2007
KPF
7 million sqft mixed-use development: residential, retail, hotel, office space
incl. Deutsche Bank offices + Ritz Carlton Hotel + JW Marriott Hotel
Chinese National Museum
2004
Gerkan, Marg & Partners
More Beijing Architecture Designs online soon
Location: Beijing, China.
+++
Architecture in Beijing
Architecture Walking Tours – city walks
Bird’s Nest architects : Herzog & De Meuron
Tiananmen Square Landscape Competition
Imperial Palace Beijing : The Forbidden City
Comments / photos for the Beijing Buildings page welcome

