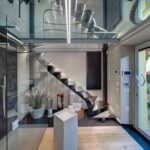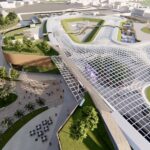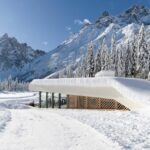Reggio Emilia Buildings, Architect, Emilia-Romagna Property Images, Italian Designs, News
Reggio Emilia Buildings : Architecture
Contemporary Architectural Developments, Emilia-Romagna region, northern Italy
post updated 31 January 2020
Reggio Emilia Building News
Reggio Emilia Building – Latest Design, Built Environment Information + Images
28 Jul 2011
Domus Technica, Brescello
Date built: 2011
Design: Iotti + Pavarani Architetti
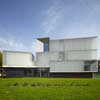
photo : Roland Halbe
Reggio Emilia Buildings : Domus Technica, Brescello
Reggio Emilia, June 28, 2011 – On the 10th of June, the Renzo Piano Foundation selected the project Domus Technica: the new Immmergas Center for Advanced Training by Iotti + Pavarani Architetti as the winner of the first edition of the prize, promoted by the Italian Association of Architecture and Criticism (AIAC) and chaired by Luigi Prestinenza Puglisi, which is awarded to up-and-coming architects under 40. Approximately seventy applications from all over Italy were examined, and evaluated by a single judge, who is one of the greatest professionals in the field: Renzo Piano.
Reggio Emilia Buildings
Major buildings in Emilia Romagna, alphabetical:
Medio Padana TAV Station
Date built: –
Design: Santiago Calatrava Architects
Ravenna Harbour Apartment Building
Date built: 2011
Design: Zucchi & Partners (Cino Zucchi, Nicola Bianchi e Andrea Viganò)
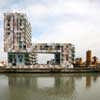
photo from Zucchi & Partners
Ravenna Harbour Apartment Building
The new residential building is part of a large urban renewal project next to the Ravenna station on both sides of an artificial canal serving as a harbour for the industries of the area.
The overall plan by Boeri studio envisages a new park parallel to the water and a series of rather tall volumes along the waterfront, which currently belongs to the harbour precinct but should in time become open to the public.
Within the uncertainty of this “Sliding Doors” future, we designed a double-faced residential complex, relating to the existing city fabric but ready to open toward the water edge and its possible future transformation into a promenade. On the city side, a green rampart hosting the covered parking leads to a raised central court overlooking the water.
Three Bridges
–
Design: Santiago Calatrava Architects
More Reggio Emilia architecture online soon
Location: Reggio Emilia, Emilia-Romagna region, northern Italy
New Italian Architecture
Contemporary Italian Architecture
Italian Architecture Designs – chronological list
Milan Architectural Tours by e-architect
Key Central Italian Buildings
vc1 Residential Complex, Cesena
Architects: tissellistudioarchitetti
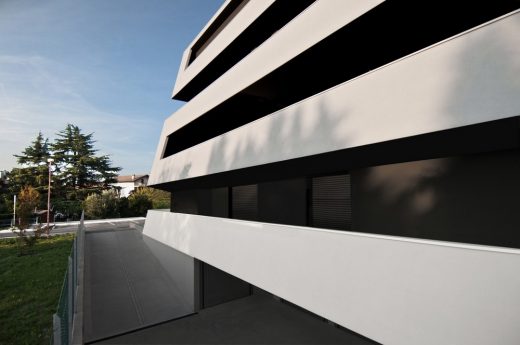
photo : tissellistudioarchitetti
Residential Building in Cesena
SD Residential Complex, Cesena
Architects: tissellistudioarchitetti
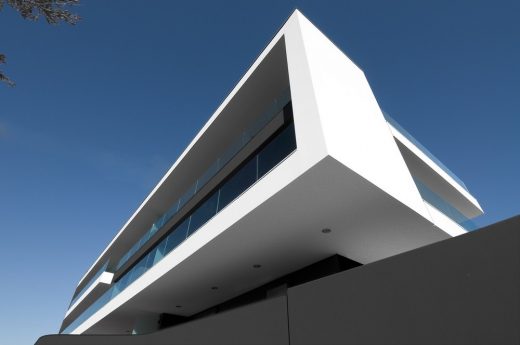
photo : tissellistudioarchitetti
SD Residential Complex Cesena
The Cathedral of Santa Maria Assunta has fragments of a Roman floor mosaic, plus decorations by contemporary artists. A carved wooden choir stall sits inside the San Prospero Basilica, which has a 17th-century facade. The Civic Museums of Reggio Emilia cover natural history and the decorative arts through exhibits at 5 sites, including the Palazzo dei Musei.
Italian Architecture Studios – design firm listings on e-architect – practice contact details
Buildings / photos for the Reggio Emilia Architecture page welcome

