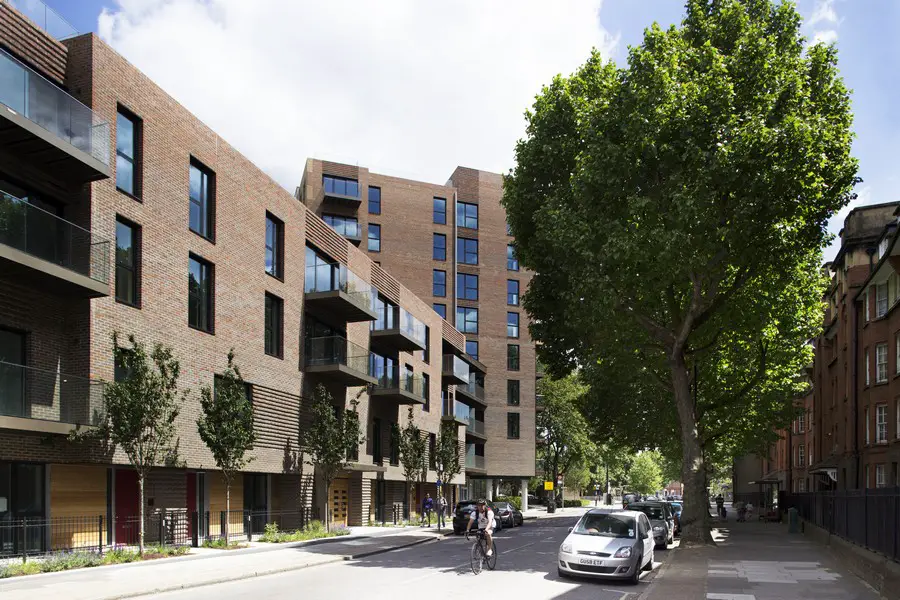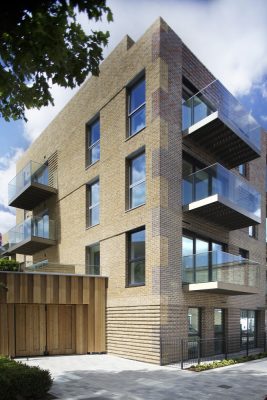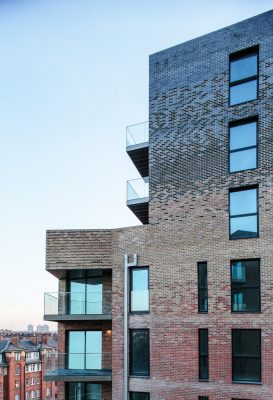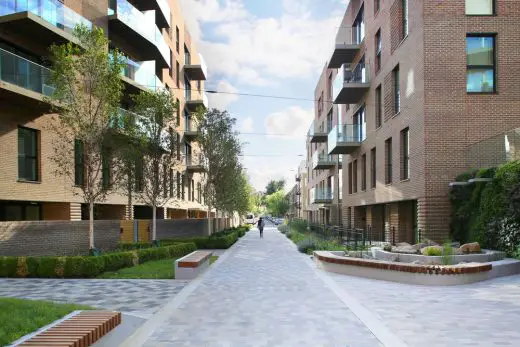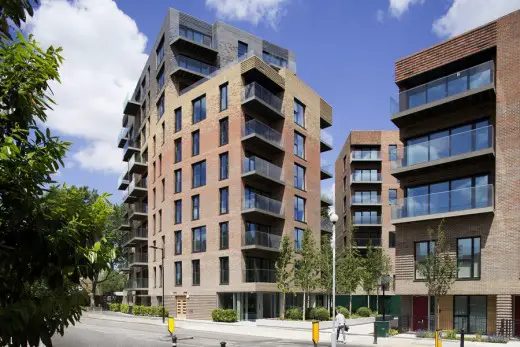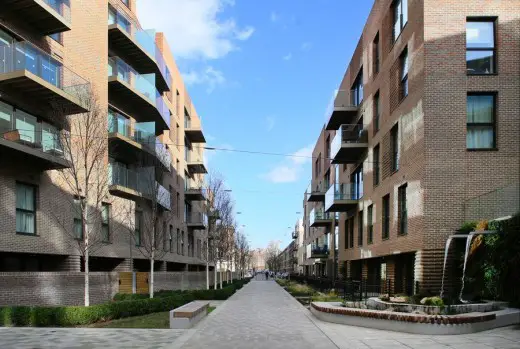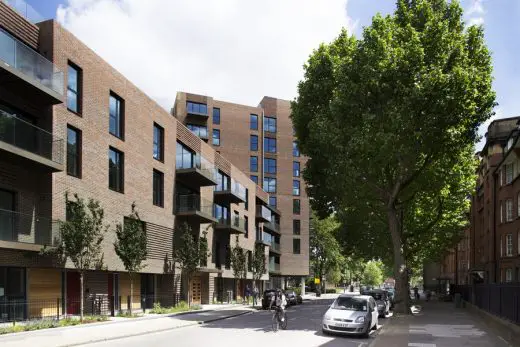Trafalgar Place Housing, Elephant & Castle Homes, London Architecture, Southwark Buildings News
Trafalgar Place Housing in Elephant & Castle
Building Development, England, UK: RIBA London Award design by dRMM Architects
page updated 5 Oct 2016
Prize winner due to be announced on Thursday evening – the UK’s best new building – e-architect will post the news on the night.
Trafalgar Place Housing Shortlisted for RIBA Stirling Prize 2016 – 14 Jul 2016
A RIBA National Award Winner 2016 – 23 Jun 2016
7 Jun 2016
Award for Trafalgar Place Housing
Design: dRMM, Architects
Location: former Heygate Estate, Elephant & Castle, London, England
Trafalgar Place Wins a London RIBA Award
dRMM’s Latest Residential Scheme, Trafalgar Place, Has Been Successful At Riba London Award 2016.
Trafalgar Place is the first phase to be delivered as part of Lendlease’s regeneration of Elephant and Castle. Comprising 235 tenure blind, high-quality homes, including 25% affordable housing, integrated within a vibrant landscape and mature trees, the project transforms the built environment whilst referencing the historic fabric of the neighbourhood.
Elephant and Castle suffered huge damage during the Second World War. Redevelopment in the 1960s resulted in vast structures such as the Shopping Centre, the Heygate Estate and the Northern Roundabout which gave priority to vehicles and created a disconnect between the buildings and landscape. The Elephant Park masterplan for the redevelopment of the Heygate Estate aims to enrich the qualities of the area, creating a thriving, desirable place to live, work and visit.
Trafalgar Place is infused with local context, having been developed through extensive public consultation with local residents. The massing and height of the Trafalgar Place buildings provide variety through scale with a mixture of mini-towers, apartment buildings and townhouses. Each apartment has been designed from the inside out to maximise natural daylight, ventilation and internal usable space.
The design has sought to reconnect the dislocated adjacent neighbourhoods that were previously fractured by the elevated walkways and monolithic architectural interventions of the Heygate Estate. The retention of 25 mature London Plane trees serve as a memory of the former estate and now define a number of distinctive character landscapes. New public spaces have been created, along with a landscaped courtyard at the heart of the scheme that serves as a community space for residents to cultivate and for neighbourliness to flourish.
Two of the Trafalgar Place buildings are constructed from cross-laminated timber (CLT) and demonstrate our commitment to environmentally aware and responsible building. This is the first completed development for Lendlease in the UK using this form of construction.
As London densifies and seeks to cope with its chronic housing shortage and improve inner-city living, we believe that quality of life and an awareness of the effects of the built environment at a local and global level should be paramount. Trafalgar Place provides homes with a unique sense of identity – steeped in the surrounding context whilst addressing its impact on the environment around it.
We are delighted that the scheme has been recognised by the RIBA Awards. We would like to thank our clients, the extended project team, and all our collaborators for their commitment to the project.
Trafalgar Place:
2016 RIBA London Award Winner
dRMM Architects
4 May 2016
Project Team
Architect: dRMM
Client: Lendlease
Planning Consultant: Dp9
Structural Engineer: Robert Bird Group
Services Engineer: Wallace Whittle
Acoustics Consultant: Sandy Brown Associates
Fire Engineer: Buro Happold
Landscape Architect: Grant Associates (Pre-planning)
Randle Siddley (Post-planning)
Website: Trafalgar Place Elephant & Castle
11 Feb 2016
Trafalgar Place Housing
Design: dRMM Architects
Location: former Heygate Estate, Elephant & Castle, South London, UK
Trafalgar Place is the critical first phase in the regeneration of the former Heygate Estate, Elephant & Castle; a tenure-blind scheme of 235 homes integrated within the historic fabric of the predominantly 19th century neighbourhood. The design has sought to reconnect the dislocated adjacent neighbourhoods that were previously fractured by the elevated walkways and monolithic architectural interventions of the Heygate Estate.
The scheme has been developed through extensive public consultation with local residents. The retention of 25 mature London Plane trees serve as a memory of the former estate and now define a number of distinctive character landscapes. New public spaces have been created, with a woodland walk adjacent to Victory Primary School to the north. Paragon Row restores a central thoroughfare that links the communities to the east and west of the site. A landscaped courtyard at the heart of the scheme serves as a community space for residents to cultivate and for neighborliness to flourish.
The massing and height of the buildings provide variety through scale, with a mixture of mini-towers, apartment buildings and townhouses which relate to the existing context and anticipate wider regeneration. Sustainable forms of construction including the use of cross-laminated timber (CLT) have been utilized for the low-rise buildings.
The façade treatments echo the context, with traditionally manufactured bricks selected as the principle façade material. The unique use of a full spectrum of brick colours across Trafalgar Place reflects the urban context whilst providing a sense of individuality to each of the residential buildings, and in turn fosters a sense of identity for the residents.
The Mayor of London, Boris Johnson MP, said of the winning schemes:
“Top quality, creative planning is absolutely crucial if London is to continue to be the best city in the world to live, work and visit. Congratulations to the winners who are leading the way in innovative design to ensure we are creating the homes, offices, open spaces and cultural venues that are not only attractive to our communities, but will stand the test of time.”
As London seeks to cope with its chronic housing shortage and improve inner-city living, dRMM believes that quality of life and an awareness of the effects of the built environment should be paramount. Trafalgar Place is a demonstration of this belief. For this reason our team is delighted to have been recognised by the Mayor of London Planning Awards for this important residential project.
Trafalgar Place Housing – Building Information
Project name: Trafalgar Place
Location: London, UK
Architect: dRMM
Client: Lend Lease
Cost consultant: Lend Lease
Structural Engineer: Robert Bird Group
Services Engineer: Wallace Whittle TÜV SÜD
Acoustic Consultant: Sandy Brown Associates
Landscape Architect (concept): Grant Associates
Landscape Architect (delivery): Randle Siddley Associates
Planning Consultant: DP9
Main Contractor: Lend Lease
Specialist Timber Sub-contractor: Eurban
Trafalgar Place Housing in Elephant & Castle images / information from dRMM
Website: dRMM
Website: Trafalgar Place Housing in South London by dRMM
Location: Elephant Park, Elephant and Castle, South London, England, UK
Elephant & Castle Building Designs
Elephant & Castle Architecture Designs
Elephant & Castle student residence
Design: Maccreanor Lavington architects
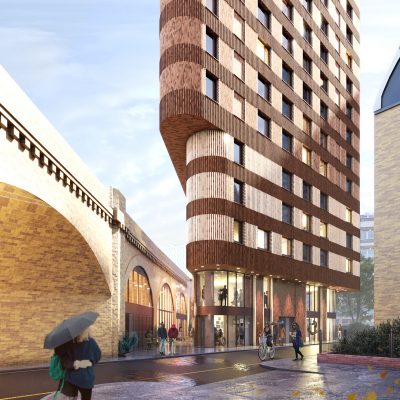
image courtesy of architecture office
Elephant & Castle student residence
University of the Arts and LCC HQ
Architects: Penoyre & Prasad

image courtesy of architects
University of the Arts and LCC HQ in Elephant & Castle
Elephant & Castle Allies & Morrison Masterplan
Elephant & Castle New Cultural Quarter
Elephant & Castle London Building
O Central Elephant & Castle
Design: Space Craft Architects
Amelia Street Public Realm Design Competition
New Kent Road Elephant & Castle
London Building Designs
Contemporary London Architecture Designs
London Architecture Designs – chronological list
London Architecture Tours – tailored UK capital city walks by e-architect
Elephant & Castle tower : Eileen House redevelopment
Elephant & Castle tower architects : Rogers Stirk Harbour
Website: Trafalgar Place London
Christopher Boones Almshouses, Lewisham, South London
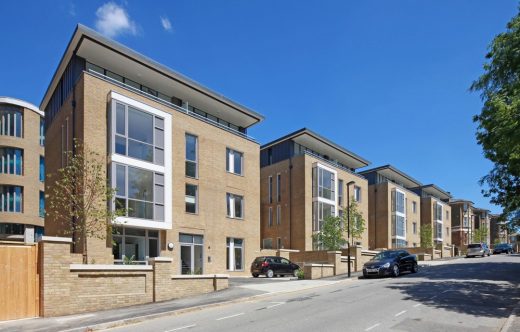
image courtesy of architecture office
Lewisham Homes
Olympic Stadium
Architects: Populous
London Olympic Stadium
Website: dRMM
Buildings / photos for the Trafalgar Place Housing in Elephant & Castle Architecture page welcome
Website: www.elephantandcastle.org.uk

