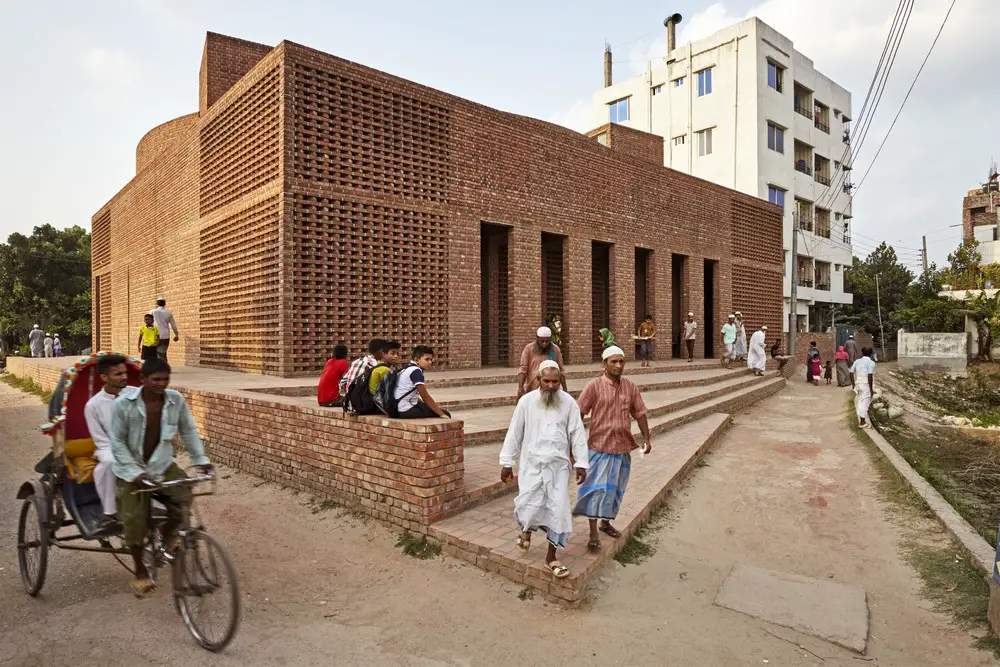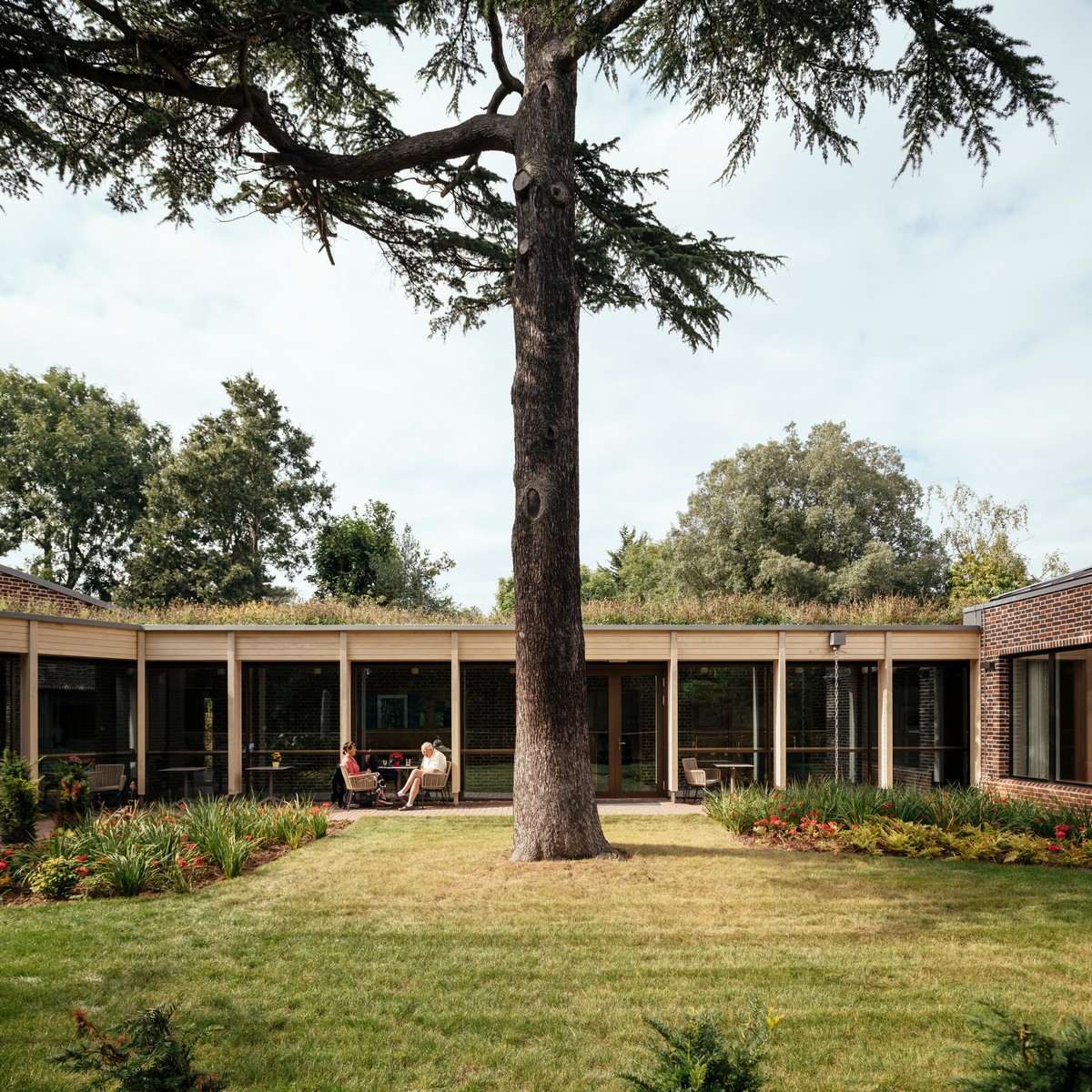Aga Khan Award Prize Architects Winners, Architecture Design News, Buildings Projects
Aga Khan Award for Architecture 2018
International Architectural Prize: News & Archive of Winning + Shortlisted Buildings + Jury
11 Dec 2018
Independent Master Jury Will Select Recipients of US$ 1 Million Prize
Geneva, Switzerland, December 2018 – The members of the Master Jury for the 2017-2019 Cycle of the Aga Khan Award for Architecture have been announced.
Aga Khan Award for Architecture 2017-2019 Jury
The Jury, which independently selects the recipients of the US$ 1 million Award, will convene in January 2019 to select a shortlist from hundreds of nominated projects.
The nine members of the Master Jury for the 2017-2019 Award cycle are:
Kwame Anthony Akroma-Ampim Kusi Appiah, an Anglo-Ghanaian American philosopher, cultural theorist, and novelist whose interests include political and moral theory, the philosophy of language and mind, literary studies, and African and African-American intellectual history. He is the author of three novels and more than a dozen works of philosophy, including Cosmopolitanism: Ethics in a World of Strangers, Experiments in Ethics and The Honor Code: How Moral Revolutions Happen. In 2012, President Obama presented him with a National Humanities Medal.
Meisa Batayneh, founder and principal architect of maisam architects & engineers, with offices in Amman and Abu Dhabi, is engaged actively in social initiatives that are catalysts for architecture and urban design. In 2015, she was recognized as the Leading Arab Woman Architect. Over her long and distinguished career, Ms. Batayneh has led multi-disciplinary teams on large-scale international and regional projects in USA, Pakistan, Cyprus, Saudi Arabia, Egypt, UAE and Jordan, and won many regional and international awards.
Sir David Chipperfield established David Chipperfield Architects in London in 1985, a practice that has built over 100 projects for both the private and public sectors, as well as civic projects and urban masterplans. Among the practice’s major completed works are the rebuilding of Neues Museum in Berlin; an MBA building for the HEC Paris School of Management; the Saint Louis Art Museum in Missouri, USA; the Museo Jumex in Mexico City; the Amorepacific Headquarters in Seoul; and a major redevelopment of the Royal Academy of Arts in London.
Elizabeth Diller is a founding partner of Diller Scofidio + Renfro (DS+R), a design studio whose practice spans the fields of architecture, urban design, installation art, multi-media performance, digital media, and print. Ms. Diller is also Professor of Architecture at Princeton University. Ms. Diller has been twice distinguished with Time magazine’s “100 Most Influential People”. She also received the first MacArthur Foundation fellowship awarded in the field of architecture. She is currently working in New York on The Shed and the expansion of MoMA (both opening in 2019).
Edhem Eldem is a Professor of History at Boğaziçi University (Istanbul) and holds the International Chair of Turkish and Ottoman History at the Collège de France. He has also taught at Berkeley, Harvard, Columbia, EHESS, EPHE, ENS, and was a fellow at the Wissenschaftskolleg, Berlin. He has worked and published on topics such as the Levant trade, funerary epigraphy, the Imperial Ottoman Bank, Orientalism and Westernization, Istanbul at the turn of the twentieth century, and the history of archaeology, museology, and photography in the Ottoman Empire.
Mona Fawaz is Professor in Urban Studies and Planning, the Coordinator of the Master in Urban Planning, Policy and Design, and the director of the Social Justice and the City research programme at the Issam Fares Institute of Public Policy at the American University of Beirut. Her scholarly interests include methods to make cities more inclusive. Her research spans across urban history and historiography, social and spatial justice, informality and the law, property and space, as well as planning practice, theory and pedagogy.
Kareem Ibrahim is an Egyptian architect and urban researcher who worked on UNDP’s Historic Cairo Rehabilitation Project and on the Darb al-Ahmar project, one of Cairo’s most ambitious urban revitalisation programmes. Between 2010 and 2017, he worked as Senior Development Manager for one of Cairo’s largest real estate development projects. Currently, he is the CEO of Takween Integrated Community Development and the Director of the “Rediscovering Esna’s Cultural Heritage Assets” project, which is aimedat the revitalisation of the city centre of one of Upper Egypt’s historic cities.
Ali M. Malkawi, a professor at Harvard University’s Graduate School of Design, is founding director of the Harvard Center for Green Buildings and Cities and Co-Area Head Master of Design for Energy and Environments. His projects and efforts are focused on building simulation, energy conservation and sustainability. He has consulted on large projects, including airports, “super” towers, industrial factories, and commercial and residential projects. Professor Malkawi is the recipient of several grants and awards, including the Jordan Star of Science from the King of Jordan.
Nondita Correa Mehrotra is an architect working in India and the United States. As principal of RMA Architects, she has been involved in the design of major international projects, such as the Lab of the Future at Novartis’ Basel campus. She has also worked with Charles Correa Associates on several projects, including the Brain and Cognitive Sciences building at MIT. As Director of the Charles Correa Foundation, she is involved in research, publications and projects focused on the improvement of the built habitat.
Once the Master Jury selects a shortlist, the shortlisted projects are then subjected to rigorous on-site reviews by independent experts, most of them architects, conservation specialists, planners or structural engineers. The Jury meets for a second time in summer 2019 to examine the on-site reviews and select the final recipients of the Award.
The selection process emphasises architecture that not only provides for people’s physical, social and economic needs, but that also stimulates and responds to their cultural aspirations. Particular attention is given to building schemes that use local resources and appropriate technology in innovative ways and to projects likely to inspire similar efforts elsewhere.
The Aga Khan Award for Architecture is governed by a Steering Committee chaired by His Highness the Aga Khan. The other members of the Steering Committee are: Sir David Adjaye, Principal Adjaye Associates, London; Mohammad al-Asad, Founding Director, Center for the Study of the Built Environment, Amman; Emre Arolat, Founder, EAA- Emre Arolat Architecture, New York-London-Istanbul; Francesco Bandarin, Special Advisor, UNESCO, Paris; Hanif Kara, Design Director – AKT II, London, and Professor at the Harvard University Graduate School of Design, Cambridge; Azim Nanji, Special Advisor, Aga Khan University, Nairobi; Nasser Rabbat, Aga Khan Professor, Massachusetts Institute of Technology, Cambridge; Brigitte Shim, Partner, Shim- Sutcliffe Architects, Toronto; and Marina Tabassum, Principal, Marina Tabassum Architects, Dhaka. Farrokh Derakhshani is the Director of the Award.
13 Mar 2018
Aga Khan Award for Architecture 2017-2019
Aga Khan Award for Architecture News
Geneva, March 2018 – The Aga Khan Award for Architecture announced the members of the Steering Committee for the Fourteenth Award Cycle (2017 – 2019).
Established in 1977, the Award is given every three years to projects that set new standards of excellence in architecture, planning practices, historic preservation and landscape architecture.
The Steering Committee is chaired by His Highness the Aga Khan. The other members of the Steering Committee are: Sir David Adjaye, Principal Adjaye Associates, London, Mohammad al-Asad, Founding Director, Center for the Study of the Built Environment, Amman, Emre Arolat, Founder, EAA- Emre Arolat Architecture, New York-London-Istanbul, Francesco Bandarin, Special Advisor, UNESCO, Paris, Hanif Kara, Design Director – AKT II, London, and Professor at the Harvard University Graduate School of Design, Cambridge, Azim Nanji, Special Advisor, Aga Khan University, Nairobi, Nasser Rabbat, Aga Khan Professor, Massachusetts Institute of Technology, Cambridge, Brigitte Shim, Partner, Shim-Sutcliffe Architects, Toronto, and Marina Tabassum, Principal, Marina Tabassum Architects, Dhaka. Farrokh Derakhshani is the Director of the Award.
Bait Ur Rouf Mosque, Dhaka, by Architect Marina Tabassum:
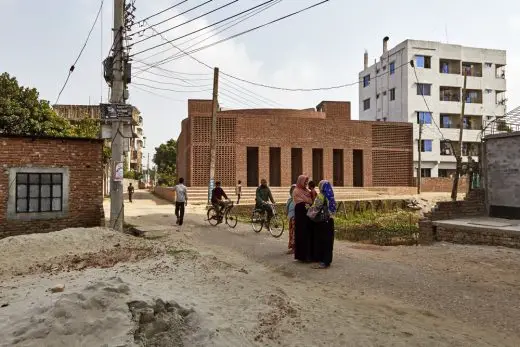
photo : AKTC / Rajesh Vora
The Steering Committee is the governing body of the Award. It is responsible for establishing the eligibility criteria for project nominations, providing thematic direction to the Award, and developing plans for its cyclical and long-term future. For each Award cycle, the Steering Committee appoints an independent Master Jury to select the award recipients from the nominated projects.
The Award seeks projects that represent the broadest possible range of architectural interventions, with particular attention given to building schemes that use local resources and appropriate technology in innovative ways, and those that are likely to inspire similar efforts elsewhere. Projects can be anywhere in the world, but must successfully address the needs and aspirations of societies in which Muslims have a significant presence.
Friendship Centre, Gaibandha, by Architect Kashef Chowdhury / URBANA:
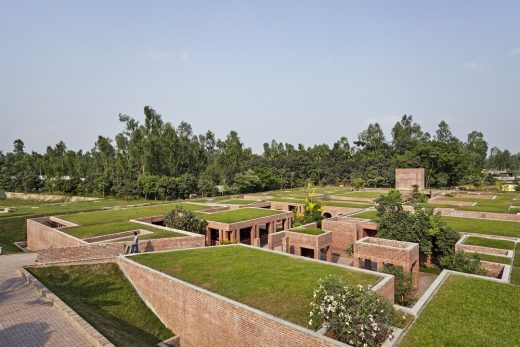
photo : AKTC / Rajesh Vora
The Aga Khan Award for Architecture has a prize fund of US$ 1 million. The rigor of its nomination and selection process has made it, in the eyes of many observers, one of the world’s most influential architectural prizes. Projects that received the Aga Khan Award for Architecture in 2016 include the Bait Ur Rouf Mosque in Dhaka and the Friendship Centre in Gaibandha, Bangladesh; the Hutong Children’s Library & Art Centre in Beijing, China; the Issam Fares Institute for Public Policy and International Affairs in Beirut, Lebanon; the Superkilen in Copenhagen, Denmark; and the Tabiat Pedestrian Bridge in
Tehran, Iran.
For more information, please contact:
Aga Khan Award for Architecture
PO Box 2049
1211 Geneva 2
Switzerland
Telephone: +41 (22) 909.72.00
E-mail: [email protected]
Website: www.akdn.org/architecture
3 Oct 2016
Six Winners Aga Khan Award for Architecture in 2016
Aga Khan Award for Architecture 2016
Aga Khan Award for Architecture 2016 Shortlist film:
Film on YouTube
10 Sep 2013
Aga Khan Award for Architecture 2013 Winners
Winners for US$ 1 million Aga Khan Award for Architecture
Aga Khan Award for Architecture winners news
His Excellency Aníbal Cavaco Silva, President of the Portuguese Republic, and His Highness the Aga Khan presented the Aga Khan Awards for Architecture at the Castle of São Jorge in Lisbon.
The five winning projects are:
Salam Centre for Cardiac Surgery, Khartoum, Sudan
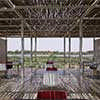
photo : Raul Pantaleo
Salam Cardiac Surgery Centre
The Salam Centre for Cardiac Surgery, which consists of a hospital with 63 beds, has served over 5.4 million patients since it opened in 1994. The welcoming architecture “provides an exemplary prototype for the region as well as for the field”, remarked the Master Jury in their citation. The Centre meets the high technical demands of a hospital with complex functions, including three operating theatres, while providing a number of eco-friendly solutions to common problems. Mixed modes of ventilation and natural light enable all spaces to be homely and intimate. In addition to solar panels and special insulation techniques, the architects have reused 90 six- metre (20-foot) containers that had been discarded after being used to transport construction materials for the Centre.
Revitalisation of Birzeit Historic Centre, Birzeit, Palestine
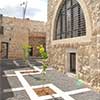
photo : Riwaq
Birzeit Historic Centre
The five-year project, which will eventually encompass 50 villages, is part of a rehabilitation master plan initiated by the Riwaq Centre for Architectural Conservation. The project has transformed the decaying town of Birzeit, creating employment and reviving traditional crafts. The Master Jury remarked that the project brought together “stakeholders and local craftsmen into a process of healing that is not merely physical but that is social, economic and political”. By focusing on towns and villages in the area under Palestinian civil authority – where an estimated 50 percent of the surviving historic structures are located and where most Palestinians live – Riwaq realised that it could save much of the local heritage while at the same time having greatest significant socio-economic impact.
Rabat-Salé Urban Infrastructure Project, Morocco
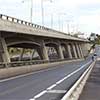
photo : Cemal Emden
Hassan II Bridge
Linking Rabat and Salé to form an urban hub, the project was born out of a new vision of large-scale regeneration, one in which improved transportation and mobility were to be priority components of the larger urban plan. The project combines exemplary bridge design, infrastructure improvement and urban planning. As a result, the Hassan II Bridge has become a new icon for Rabat-Salé, reinforcing a modern, progressive, twin-city identity. The Master Jury remarked that the project was “a sophisticated and cohesive model for future infrastructure projects, especially in places of rapid urbanisation”.
Rehabilitation of Tabriz Bazaar, Tabriz, Iran
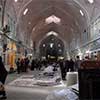
photo : Amir Anoushfar
Tabriz Bazaar Rehabilitation
With origins in the 10th century, the Tabriz Bazaar has long functioned as a main commercial centre for the city. But by the late 20th century, it had begun to deteriorate. To rehabilitate the structures, which cover 27 hectares and over 5.5 kilometres of covered bazaars, a management framework was established that involved the bazaar community, municipal authorities and the Cultural Heritage, Handicrafts and Tourism Organisation (ICHTO). During the pilot restoration project, the government contributed 85 percent of the financial coverage and the bazaar community contributed 15 percent; in subsequent stages, the bazaar community – convinced of the value of the restoration – provided up to 90 percent of the funding. The Master Jury found that the project was “a remarkable example of stakeholder coordination and cooperation to restore and revitalise a unique structure”. Since 2000, numerous complexes within the bazaar have been rehabilitated, infrastructure has been improved and public facilities have been built.
Islamic Cemetery, Altach, Austria
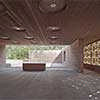
photo : Adolf Bereuter
Islamic Cemetery, Altach
Until recently, some Muslims in Austria would send their dead back to their countries of origin for burial. But the desire of Muslims to be buried in the countries of their birth led to the creation of a multi-faith, multi-ethnic group of actors, including local authorities and an NGO, to create a cemetery where funeral rites could be administered locally. The design was lauded by the Award’s Master Jury for the way it realised “the wish of an immigrant community seeking to create a space that fulfils their spiritual aspirations and, at the same time, responds to the context of their adopted country”. Inspired by garden design, it features roseate concrete walls, five staggered, rectangular gravesite enclosures, and a structure housing assembly and prayer rooms. The principal materials used were exposed reinforced concrete for the walls and oak wood for the ornamentation of the entrance facade and the interior of the prayer space.
Aga Khan Award for Architecture Winners for 2013 from Aga Khan Award
1 May 2013
Aga Khan Award for Architecture 2013 Shortlist
20 Projects Shortlisted for US$ 1 million Aga Khan Award for Architecture
Lisbon, 30 April 2013 – The shortlist of nominees for the 2013 cycle of the Aga Khan Award for Architecture was announced today at the Palacio das Necessidades (the Ministry of Foreign Affairs). The 20 nominees for the US$ 1 million prize range from a modern high rise apartment block to the revival of traditional building techniques. Shortlisted projects, which are selected by an independent Master Jury, are located in Afghanistan, Austria, China, India, Indonesia, Iran, Lebanon, Morocco, Palestine, Rwanda, South Africa, Sri Lanka, Sudan, Syria, Thailand and Yemen. The shortlist includes:
Maria Grazia Cutuli Primary School, Herat, Afghanistan

picture © AKAA / Nazes Afroz
Islamic Cemetery, Altach, Austria

photo : Adolf Bereuter
Museum of Handcraft Paper, Gaoligong, China
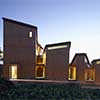
photo : Shu He
Nagaur Fort Rehabilitation, Nagaur, Rajasthan, India
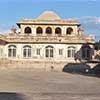
photo : Minakshi Jain
Mbaru Niang Preservation, Flores Island, Indonesia
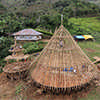
photo : Raoul Kramer
Apartment No.1, Mahallat, Iran
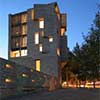
photo : Omid Khodapanahi
Tabriz Bazaar Rehabilitation, Tabriz, Iran

photo : Amir Anoushfar
Nahr el-Bared Refugee Camp, Tripoli, Lebanon
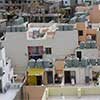
photo : Abdelnaser Ayi
Hassan II Bridge, Rabat, Morocco

photo : Cemal Emden
Mohammed VI Football Academy, Salé, Morocco

photo : Cemal Emden
Preservation of Oasis Sites, Guelmim Region, Morocco
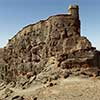
photo : Cemal Emden
Birzeit Historic Centre, Birzeit, Palestine

photo : Riwaq
Umubano Primary School, Kigali, Rwanda
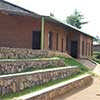
photo : Jean-Charles Tall
Mapungubwe Interpretation Centre, Limpopo, South Africa
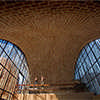
picture © AKAA / Obie Oberholzer
Post-Tsunami Housing, Kirinda, Sri Lanka
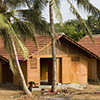
photo : Shu He
Salam Cardiac Surgery Centre, Khartoum, Sudan

photo : Raul Pantaleo
Lycée Français Charles de Gaulle, Damascus, Syria
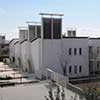
picture © AKAA / Alhadi Albaridi
Kantana Film and Animation Institute, Nakhon Pathom, Thailand
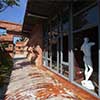
photo : Pirak Anurakyawachon
The Met Tower, Bangkok, Thailand
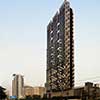
photo : Patrick Bingham-Hall
Thula Fort Restoration, Thula, Yemen
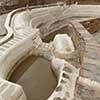
photo : Cemal Emden
Farrokh Derakhshani, the Director of the Award, remarked: “The Master Jury, which includes some of the most prominent architects of our time, made interesting choices this year. For example, they chose schools in Afghanistan and Syria, but they also chose a hospital in Sudan, a high rise in Bangkok and the reconstruction of a refugee camp in Lebanon. In many ways, the choices reflect a central preoccupation of the Award: the impact of buildings and public spaces on the quality of life. Now this seems fairly mainstream, but we must remember that the Aga Khan Award has been talking about ‘human scale’ and ‘sustainability’ since 1977”.
The Award’s mandate is different from that of many other architecture prizes: it selects projects – from innovative mud and bamboo schools to state-of-the-art “green” high-rises – which not only exhibit architectural excellence but also improve the overall quality of life. Since the Award was launched 36 years ago, over 100 projects have received the award and more than 7,500 building projects have been documented.
The shortlisted projects are now being technically reviewed by a select group of architects, urban planners and engineers. The reviews, which emphasise both the impact on the quality of life and architectural excellence, will be submitted in June to the Master Jury for closer evaluation. Five to six finalists will then be selected and announced at a ceremony to be held in Lisbon in September 2013.
Aga Khan Award for Architecture Prize Doubled to US$ 1 Million
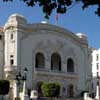
photograph © Aga Khan Award for Architecture / Salah Jabeur
Aga Khan Award for Architecture Prize 2013
Five Projects Receive 2010 Aga Khan Award for Architecture; Oleg Grabar Receives Chairman’s Award
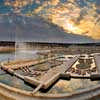
photograph © Aga Khan Award for Architecture / Arriyadh Development Authority
Aga Khan Award for Architecture – information from 2010 in full
Aga Khan Award for Architecture Winners for 2010 from Aga Khan Award
Location: Doha, Quatar
Asian Architecture
Architectural Awards
World Architecture Festival Awards
Middle East Building Designs
Qatar Architecture Designs – chronological list
Qatar Architecture Designs – a recent selection on e-architect:
‘Building a Creative Nation’ – Qatar Exhibition, Venice, Italy
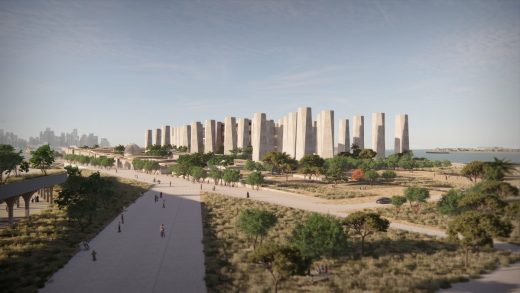
image © Qatar Museums
Qatar 2023 Venice Biennale Exhibition
Hamad Airport Expansion, Doha
Architects: Aedas
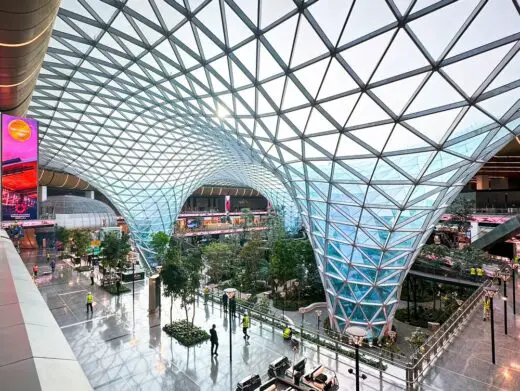
image courtesy of architecture practice
Hamad Airport Expansion, Doha
Comments / photos for the Aga Khan Award for Architecture Winners page welcome

