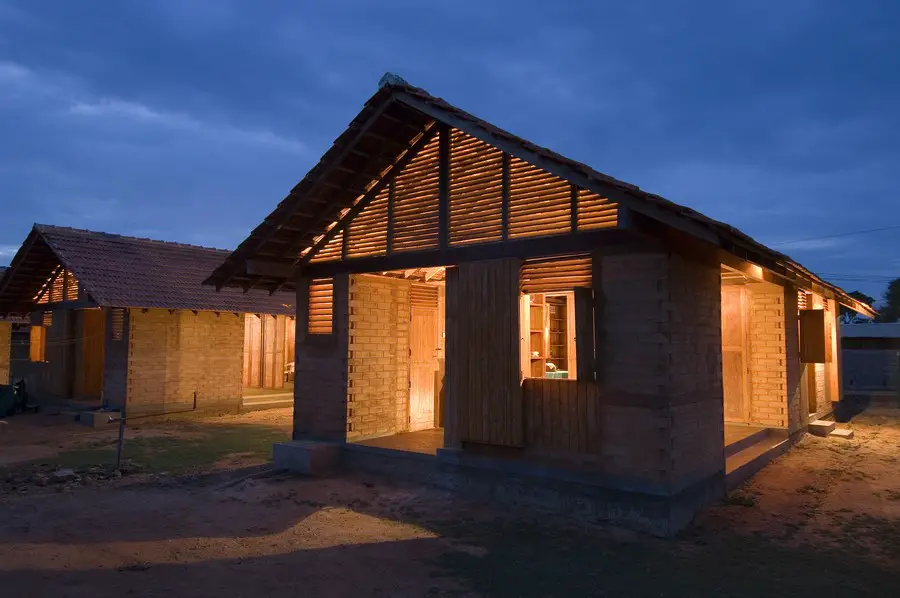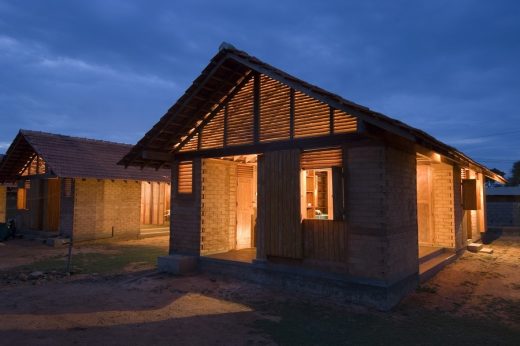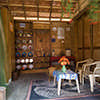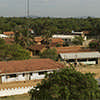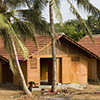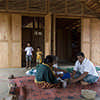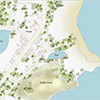Post-Tsunami Housing, Kirinda residential buildings, Modern Sri Lankan Architecture
Post-Tsunami Housing, Sri Lanka
Kirinda Residential Development design by Shigeru Ban Architects
post updated 11 June 2025
Architects: Shigeru Ban Architects
Location: Kirinda, Sri Lanka
Post-Tsunami Housing
This project provides 100 houses in a Muslim fishing village, in the region of Tissamaharama, on the southeast coast of Sri Lanka, following the destruction caused by the 2004 tsunami.
10 May 2013
Post-Tsunami Residential Development
Shigeru Ban’s aim was to adapt the houses to their climate, to use local labour and materials to bring profit to the region, and to respond to the villagers’ own requirements through direct consultation. For example, kitchens and bathrooms are included within each house, as requested by the villagers, but a central covered area separates them from the living accommodation, as stipulated by the government.
The covered area also provides an entertainment space from which women can retreat to maintain privacy. Local rubber-tree wood was used for partitions and fittings, and compressed earth blocks for walls.
Post-Tsunami Housing Development – Building Information
Location: Kirinda, Sri Lanka (Asia)
Architect: Shigeru Ban Architects, Tokyo, Japan
Client: Philip Bay
Completed: 2007
Design: 2005
Site size: 71 m2 for each house – Total site area: 3’195 m²
Post-Tsunami Housing – New Residences images / information from Aga Khan Development Network
Location: Madiwela, Colombo, Sri Lanka, South Asia.
Sri Lanka Architecture
Sri Lanka Architecture Designs – chronological list
Sri Lanka House
Design: Chinthaka Wickramage Associates
British High Commission Sri Lanka
Design: Richard Murphy Architects
+++
Sri Lankan Architect : Geoffrey Bawa
Comments / photos for the Post-Tsunami Housing – Sri Lanka Architecture Design for Client Philip Bay page welcome

