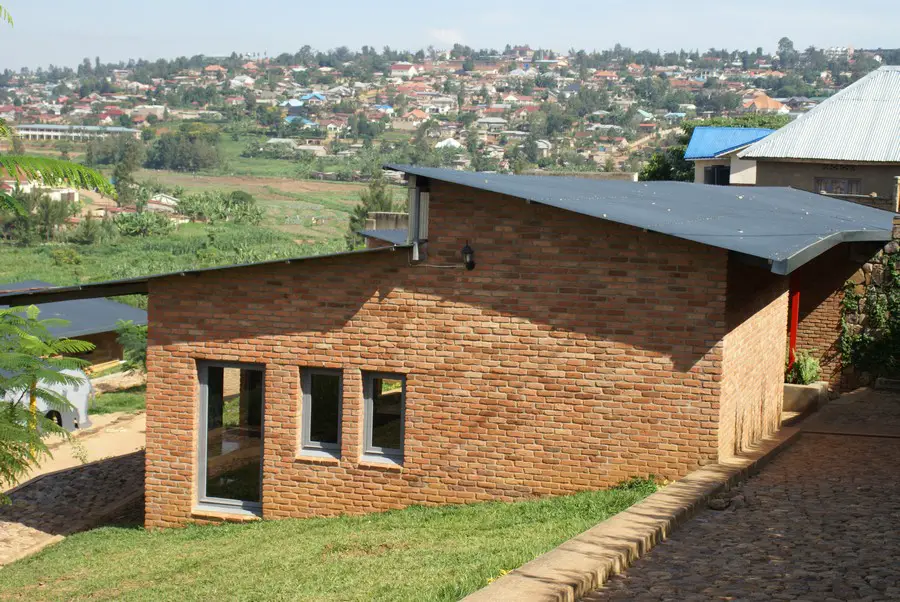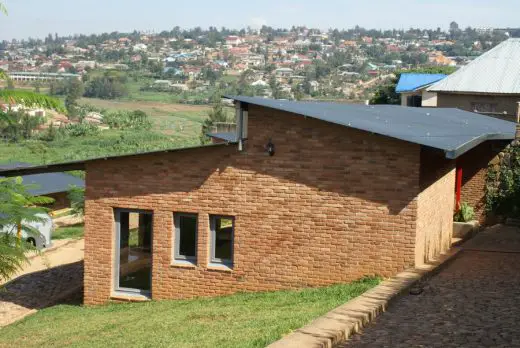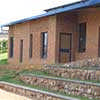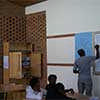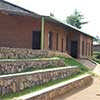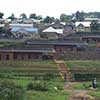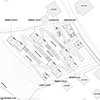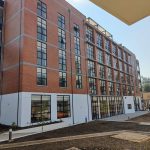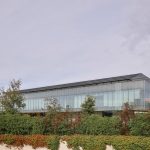Umubano Primary School, Kigali development, Rwanda education building, Africa architecture design
Umubano Primary School, Rwanda
African Education Building by Mass Design Group
18 Jun 2013
Design: Mass Design Group, USA
Location: Kigali, Rwanda
Rwandan Primary School
Umubano Primary School Rwanda
The School’s seven buildings house nine classrooms and a library on a sloping site. Unique settings for education have been created to occur within a mix of interior rooms, exterior teaching areas – some of which are covered by sloping roofs – and terraced play spaces for children.
Local materials such as brick and bamboo are used, and shading and natural ventilation is relied upon to reduce energy consumption. In the classrooms, light from clerestories above balances the light from windows.
Curricula have been specifically developed to provide quality education for over 300 vulnerable or orphaned children. Adult evening classes are promoted and serve to improve literacy within the wider community.
Umubano Primary School – Building Information
Location: Kigali, Rwanda (East Africa)
Architect: Mass Design Group, Boston, MA, USA
Client: A Partner In Education
Completed: 2011
Design: 2007
Site size: 900 m²
Umubano Primary School information / images from from Aga Khan Development Network
Location: Kigali, Rwanda, Africa
Africa Architecture
Another Rwanda Building on e-architect:
Education Center Nyanza
Architects: Dominikus Stark Architekten
Rwanda Education Center
The Central African State of Ruanda, commonly known as the “land of a thousand hills”, is rarely the focus of West European interests. On a private initiative, on the road in Nyanza connecting the country’s most important towns Kigali und Butare, a new Education Center has been built. While the initial order was to design a new roof over a forecourt, after first discussions the idea was born to build a training center with lighthouse character, with a future-oriented curriculum and training options.
Calabar International Center, Nigeria
Henning Larsen Architects
Calabar International Center Building
Melaku Center, Ethiopia
Architect: Xavier Vilalta
Ethiopian Building
Design: Dawoffice / David Garcia, Aina Tugores
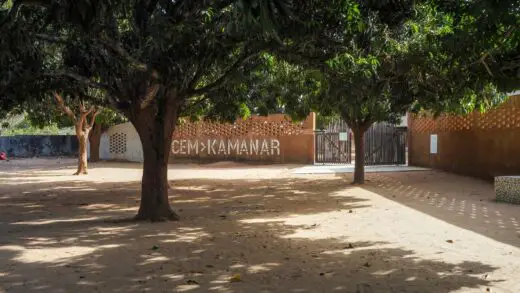
photo : Amir Anoushfar
CEM Kamanar Secondary School Senegal
Burkina Faso Secondary Schools
Comments / photos for the Umubano Primary School – Rwanda Architecture by MASS Design Group page welcome

