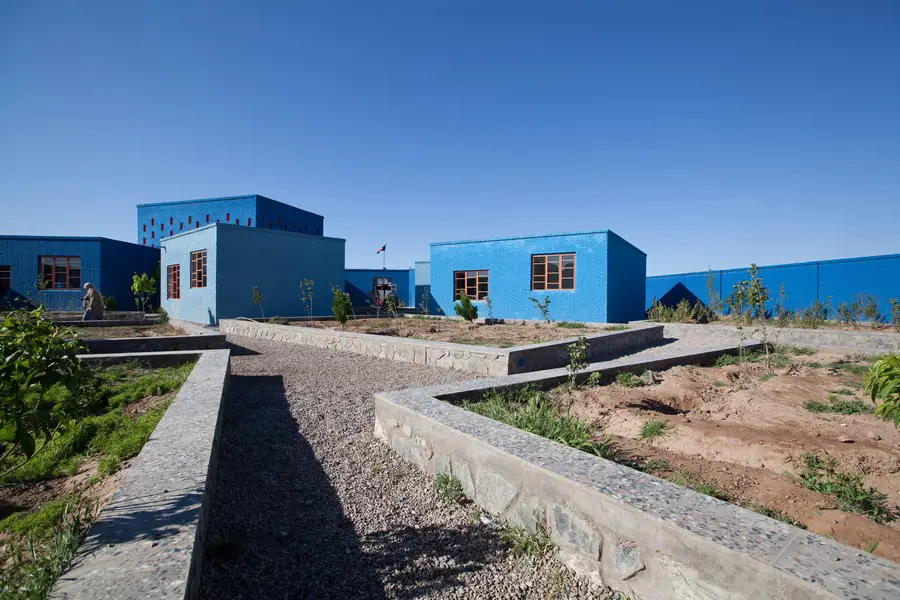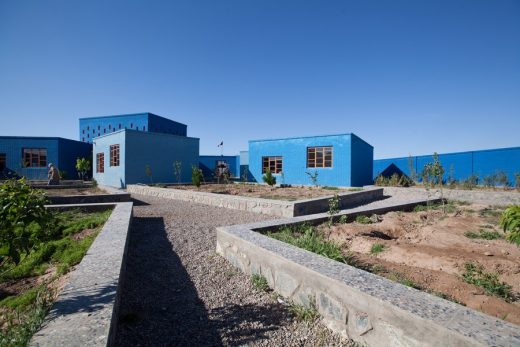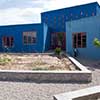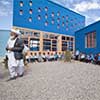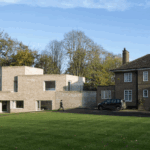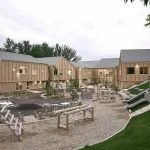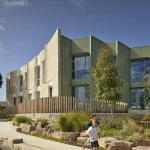Maria Grazia Cutuli Foundation, Afghanistan architecture pictures, Architect, Education design project
Maria Grazia Cutuli Primary School, Afghanistan Building
New Education Architecture in Asia design by various architects
3 May 2013
Maria Grazia Cutuli Primary School, Herat, Afghanistan, Asia
Location: Herat, western Afghanistan
Design: various architects
The Maria Grazia Cutuli Primary School building has been shortlisted for the Aga Khan Award for Architecture in 2013.
Maria Grazia Cutuli Primary School Building
Built in honour of Italian journalist Maria Grazia Cutuli, murdered in Afghanistan in 2001, this school represents an alternative approach to emergency school design for war-torn areas. Like a small village, the complex is intended to resemble an unplanned juxtaposing of elements enclosed by a boundary wall.
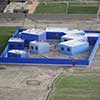
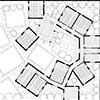
images © AKAA / Maria Grazia Cutuli Foundation
It accommodates eight classrooms, various staff accommodation, a double-height library and a garden which acts as a green classroom. Built of reinforced concrete with brick cladding, the structures are painted rather than rendered, to save costs. The walls range of blue tones reflects the lapis lazuli pigment used on local pottery, while window frames are in contrasting red.
Primary School in Herat : Building Information
Award Cycle: 2011-2013 Cycle
Status: Shortlisted
Location: Herat, Afghanistan
Client: Maria Grazia Cutuli Foundation
Architect: 2A+P/A, IaN+, Mario Cutuli, ma0/emmeazero, Rome, Italy
Design: 2010
Size: Ground floor area: 650 m² – Total site area: 2000 m²
Completed: 2011
Aga Khan Award for Architecture Prize
New Primary School Building in Herat, Afghanistan, images / information from Aga Khan Award for Architecture
Location: Herat, Afghanistan, Asia
Architecture in Afghanistan
Afghanistan School Building
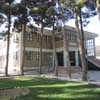
photo : Article 25
Evaluation of School Building Projects in Afghanistan
Article by Isona Shibata, Article 25
Bamiyan Cultural Centre Design Competition
Design: Barna Architects
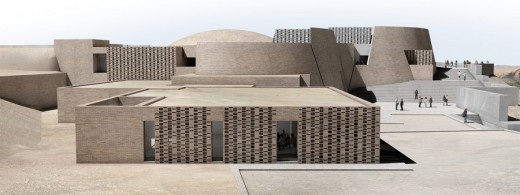
image courtesy of architecture office
Bamiyan Cultural Centre Design
Cultural Center of the Russian Federation in Kabul building design by Architectural bureau A.Len:
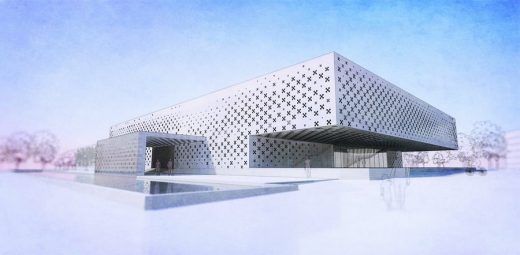
image from architects practice
Cultural Center in Kabul
National Museum of Afghanistan, Kabul building designed by THEEAE LTD. (The Evolved Architectural Eclectic Limited):
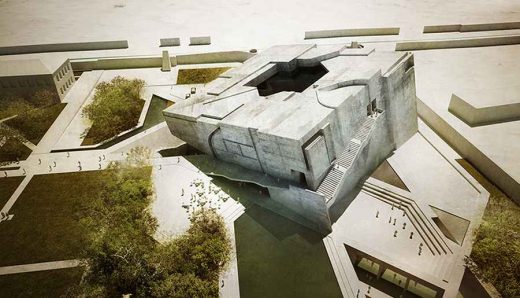
image from architects
National Museum of Afghanistan
Arzu Rugs Afghanistan
Design: Zaha Hadid Architects
Arzu Rugs Afghanistan
South Asian Architecture
South Asia Architectural Designs – key selection from e-architect:
Herat, Afghanistan
Herat is the third-largest city of Afghanistan. It has a population of about 436,300, and serves as the capital of Herat Province, situated in the fertile valley of the Hari River.
It is linked with Kandahar and Mazar-e-Sharif via Highway 1 or the ring road. It is further linked to the city of Mashhad in neighboring Iran through the border town of Islam Qala, and to Turkmenistan through the border town of Torghundi, both about 100 km (62 mi) away.
Comments / images for the Maria Grazia Cutuli Primary School Building – Afghanistan Architecture design by various architects page welcome

