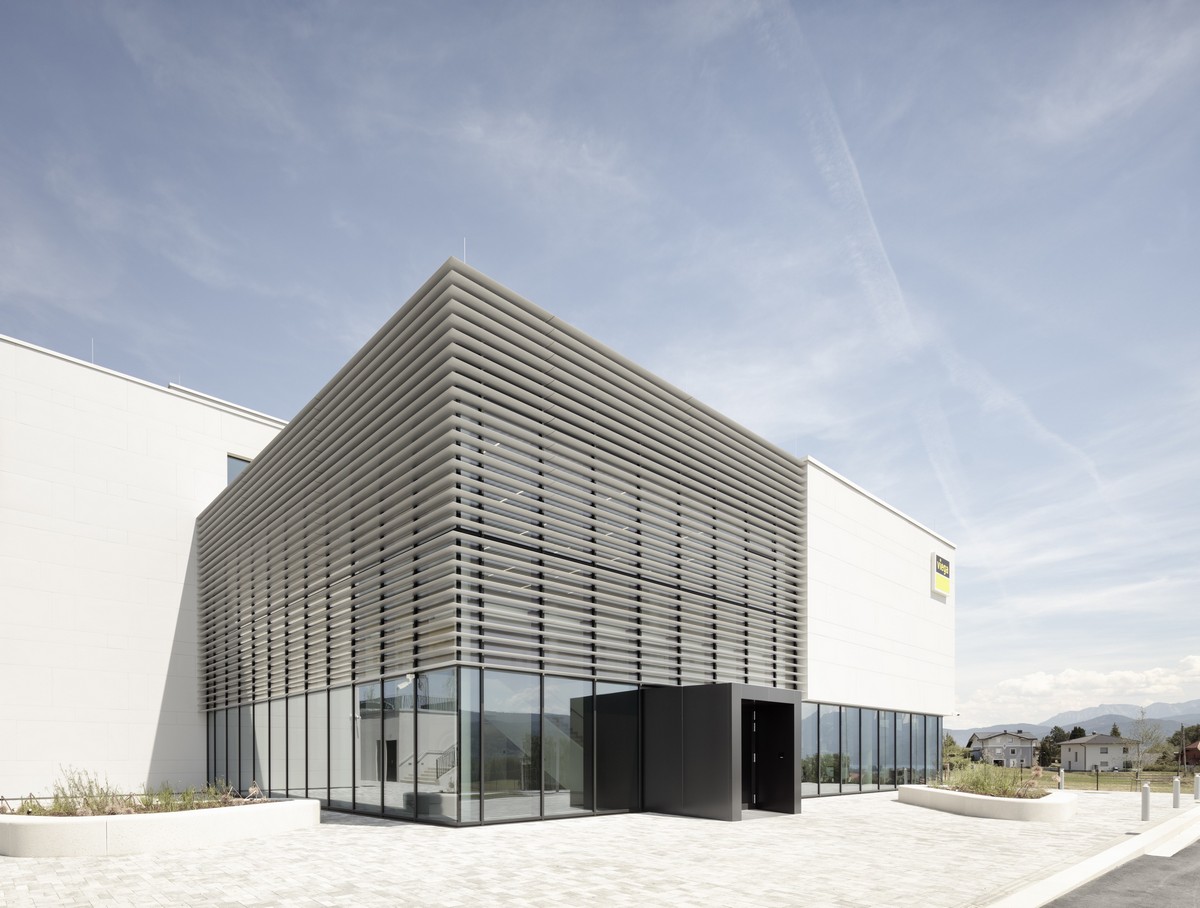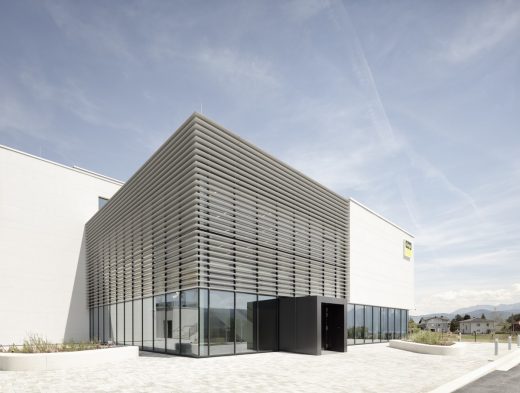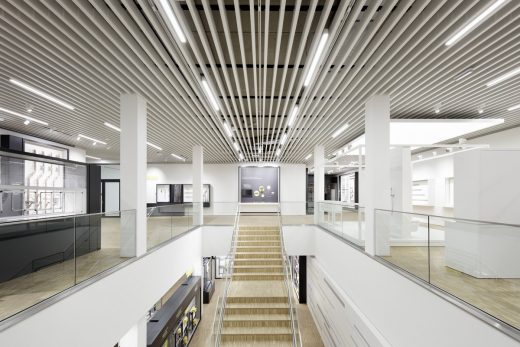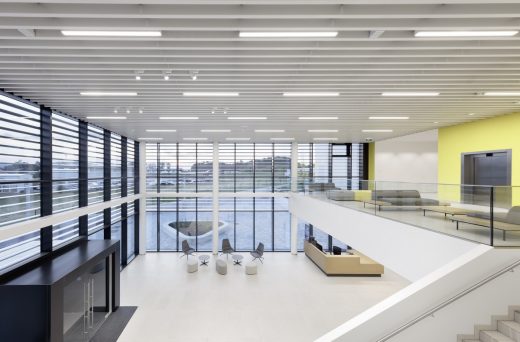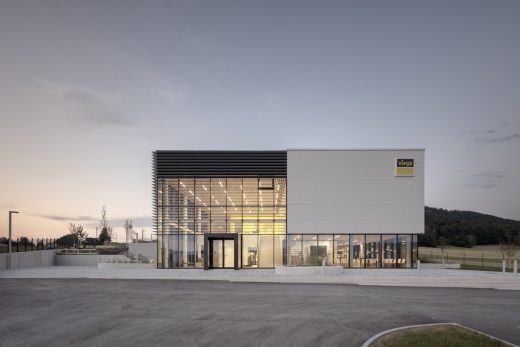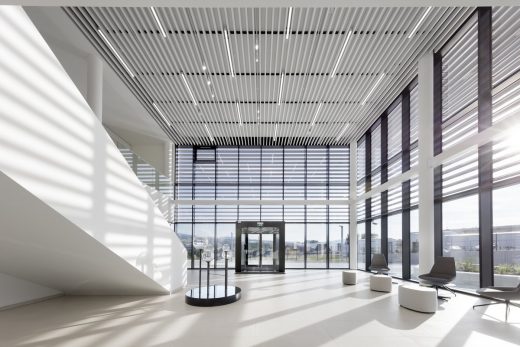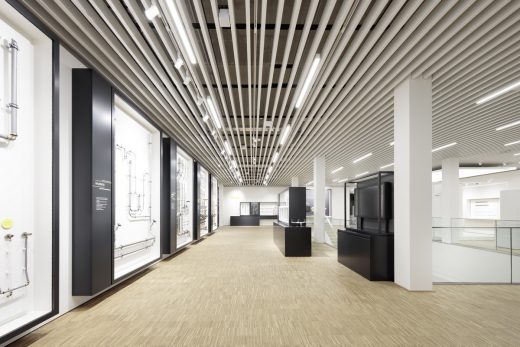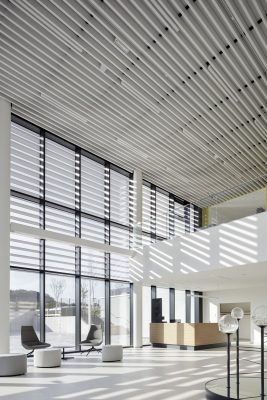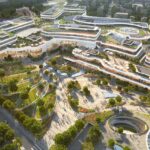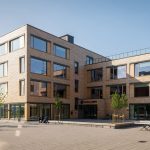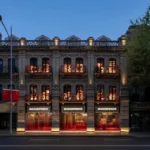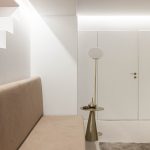Viega Seminar Center Attersee, Upper Austria Building, Contemporary Kammersee Architecture Design
Viega Seminar Center in Austria
post updated 10 September 2021
Design: ATP architects engineers
Top evaluation by DGNB and klimaaktiv
Viega, Attersee
Here, the ecological footprint is just right: The Viega seminar and distribution center, which was exclusively integrally and digitally designed with BIM by ATP Vienna and ATP sustain, generates more energy than it consumes.
This resource-friendly building method has been recognized by the award of platinum certification by the DGNB (German Sustainable Building Council) and the Gold Award of the Austrian government’s “klimaaktiv” initiative.
27 + 24 August 2021
Design: ATP architects engineers
Location: Attersee, Salzkammergut region, Upper Austria
Viega Seminar Center Building in Attersee
Photos: ATP/Kuball
Viega Seminar Center, Attersee
We are pleased to announce the grand opening of the new state-of-the-art sales and seminar center for Viega at Attersee. The building, which was entirely integrally designed with BIM, has an impressively small ecological footprint and was presented with the Platinum certificate of the DGNB (German Sustainable Building Council) during the opening day festivities. And, due to its especially economical use of energy, the building has also been honored with the Gold Award of the “klimaaktiv” initiative of the Austrian government.
Entirely integrally designed with BIM:
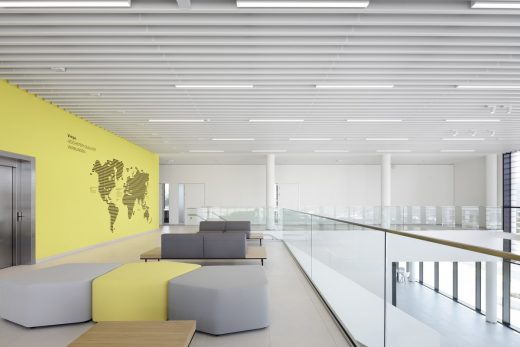
Building services on show
Participants in future seminars will be able to actively learn from the high ecological and economic standards of the facility, because the building of around 3,000 m2 is a best-practice example that will itself become part of the content of the training courses: The center’s ongoing processes, water and energy demand levels, external heat inputs and internal cooling loads, and all geothermal data will be subject to comprehensive monitoring and can then be evaluated. This is a “valuable, additional didactic feature, from which specialist designers and plumbers will be able to benefit equally,” emphasized Christian Rüsche, Managing Director of Viega Österreich.
Viega eröffnung – opening ceremony:
from left: Michael Haugeneder (Managing Director, ATP sustain), Florian Sedelmaier, Ernst Kupnick (ATP), ATP Partner Horst Reiner, Christian Rüsche (Managing Director, Viega Österreich), Dominik Bodenstein (ATP), Thomas Edlinger (ATP) and Hannes Achammer (Associate Partner, ATP) at the opening.
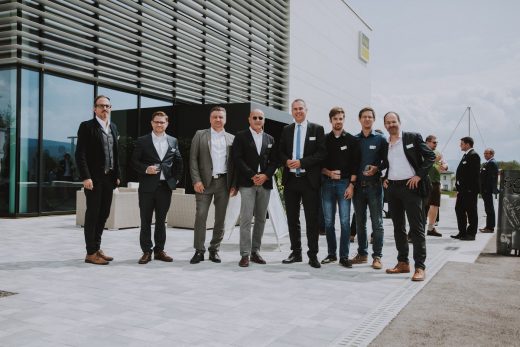
photo : Viega/EDELSBACHER TASSILO
The interactive exhibition area of the Viega product world. Photo: ATP/Kuball
Success factor: Integrated design with BIM
The high design quality and forward-looking functionality of the Viega building result from an integrated design approach that ATP has been perfecting for over 40 years. “It would not have been possible to meet the high standards required for this building using a traditional design approach”, says the Lead Project Manager Nora Westphal of ATP Vienna.
“From the very beginning of the design process we considered the entire lifecycle of the building from both the functional and energy perspectives,” says the architect. The comprehensive use of integrated design with BIM enables us to make precise predictions for both the construction and the lifecycle costs. And all this building data is also available to the client for the use of their facility managers (BIM2FIM) during the operational phase. The building has an excellent ecological footprint.
The Viega seminar and distribution center in Attersee (Upper Austria) is an ecological flagship project: The building, which was integrally designed with BIM by ATP Vienna and ATP sustain, has an exceptional ecological footprint, because it generates more energy than it consumes. In acknowledgement of this responsible approach to energy, the building has received Platinum certification from the German Sustainable Building Council (DGNB) and the Gold Award of the Austrian Government’s “klimaaktiv” initiative.
Center as “interactive training content”
Future seminar participants will be able to actively learn from the high ecological and economic quality of the building. For the seminar center, which measures around 3,000 m2, will be used as a best-practice example during training programs: Water and energy demand, external heat inputs and internal cooling loads, use phases, and geothermal data will be comprehensively monitored and then evaluated by the participants. Thus, the building will become a “living” demonstration object.
Integrally and digitally designed – BIM to FIM
For both Viega GmbH and ATP the project has been an opportunity to set an example for the future of building. From the very beginning of the design process, they addressed all functional and energy-related aspects of the building across its entire lifecycle. In this respect, the leading global supplier of installation technology found the ideal partner in ATP. As the building was fully integrally designed with Building Information Modeling (BIM) it was possible to precisely forecast both the construction and the entire lifecycle costs. And all this building data is now available to the client for the facility management of the center in the operational phase.
Viega Seminar Center, Attersee, Austria – Building Information
Architects: ATP architects engineers
Client: Viega GmbH Österreich
Location: Attersee, AT
Construction start: 07/2019
Completion: 04/2021
Gross floor area: 3,300 m2
Gross built volume: 17,400 m3
Integrated design: ATP architects engineers, Vienna
Building physics, fire protection: ATP sustain
Lead project manager: Nora Westphal
External design partners
Lighting design: Hailight
Landscape design: Bauchplan
Building control and measurement systems: TROX HGI
Exhibition design: Atelier Markgraph
Kitchen design: Ronge GmbH
Certification: Meckmann und Kollegen
BIM: e3d RWTH Aachen
Photography: ATP/Pierer
Viega Seminar Center, Attersee, Upper Austria images / information received 240821
Location: Attersee, Salzkammergut region, Upper Austria, central Europe
Architecture in Austria
Vienna Architecture Walking Tours by e-architect
Motorway Maintenance Centre Salzburg
Design: Marte.Marte Architekten
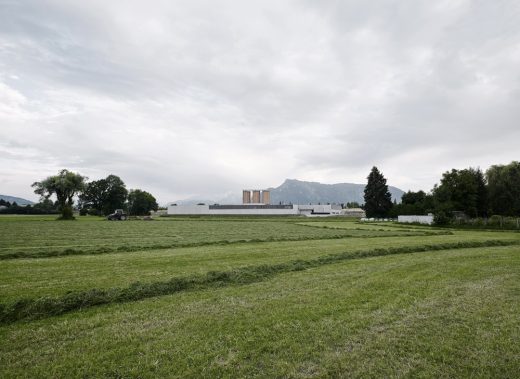
photo © Marc Lins
Motorway Maintenance Centre Salzburg
Mobile Art Pavilion ‘White Noise’ Salzburg
Design: SOMA
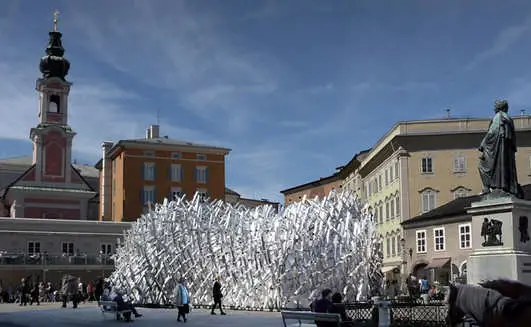
photo : F Hafele
Mobile Art Pavilion Salzburg
Austria Architect : contact details
Comments / photos for the Viega Seminar Center, Attersee, Upper Austria page welcome

