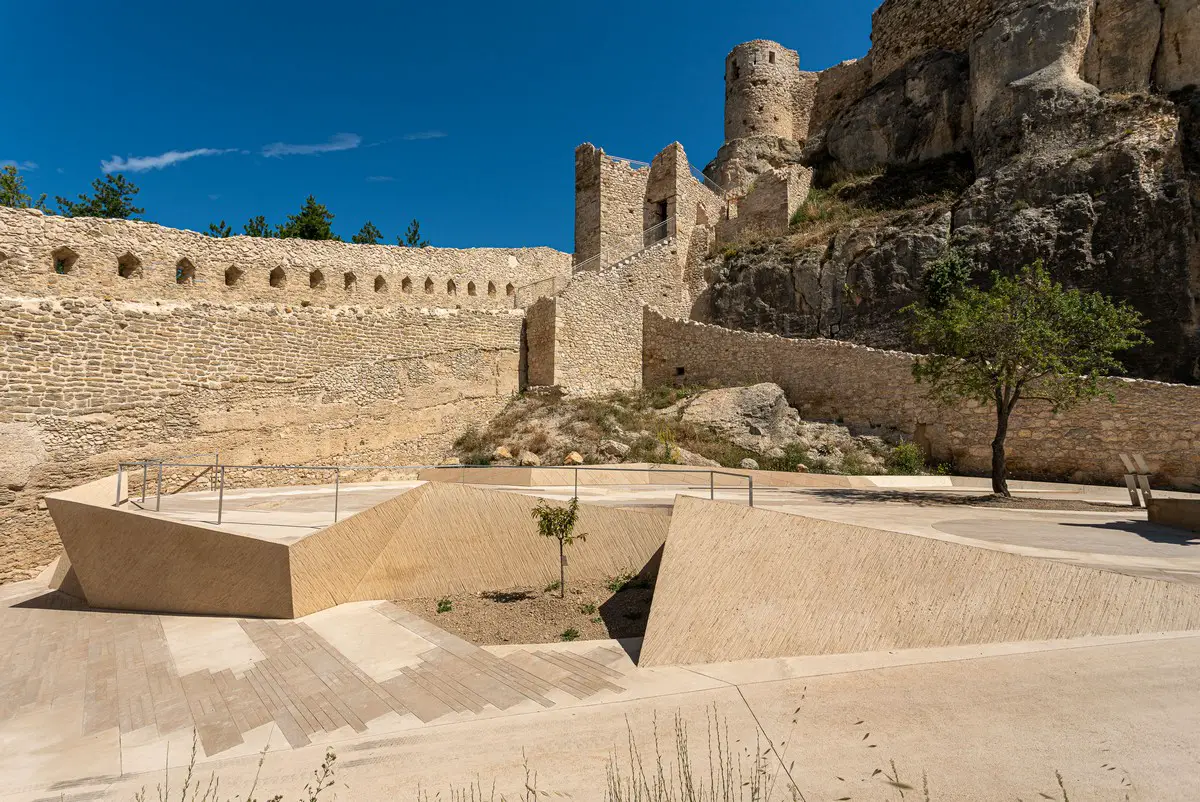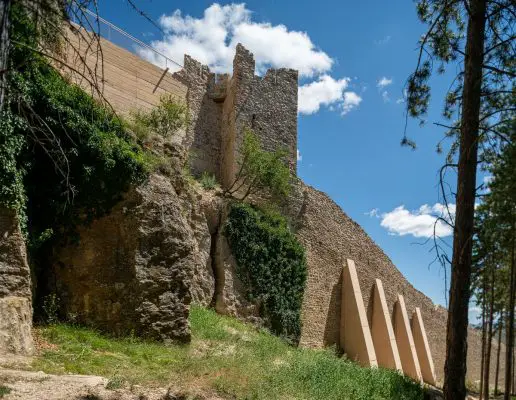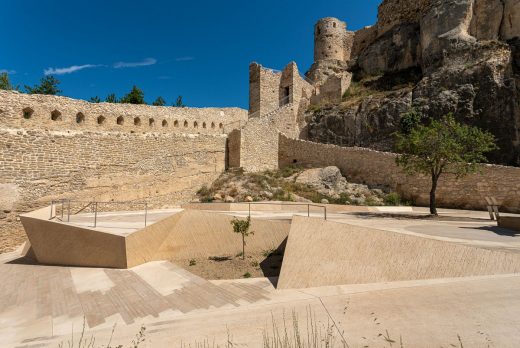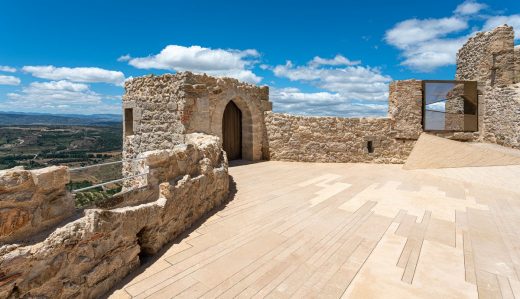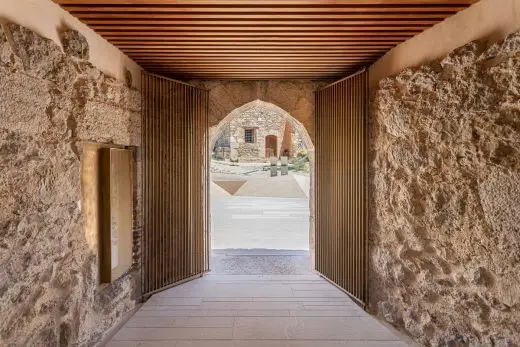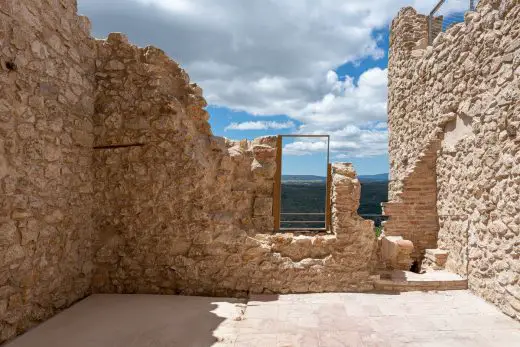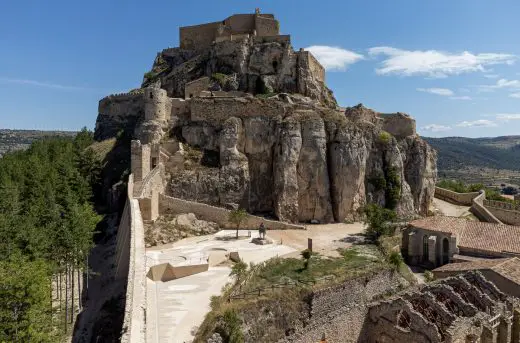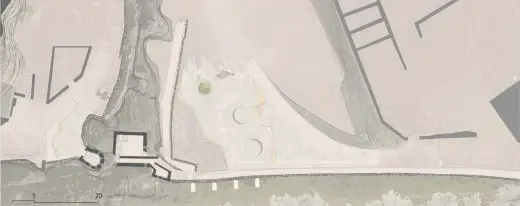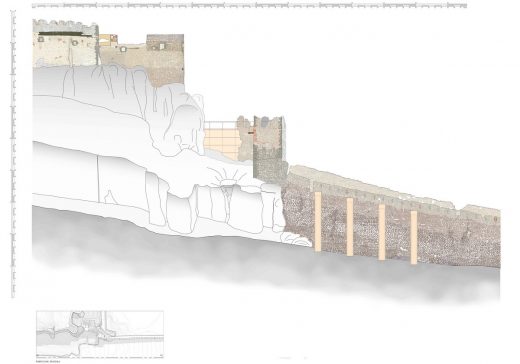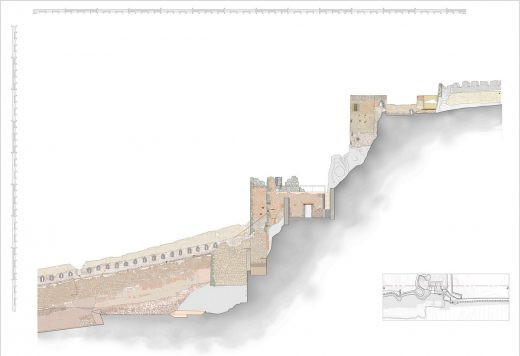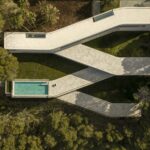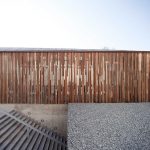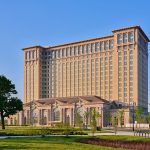Morella Castle Renewal, Carquero Arquitectura Building, Sant Francesc, Historic Spanish Architecture Photos
Morella Castle Building, Castellón
29 August 2021
Design: Carquero Arquitectura
Location: Morella, province of Castellón, Valencian Community, eastern Spain
Consolidation and restoration in the area of “Sant Francesc” and “La Pardala” in Morella Castle .
Photos by Joan Roig
Morella Castle restoration in Castellón
The general criterion for intervention has been to restore and consolidate the existing masonry, maintaining their ruinous physiognomy, mainly in their crowns, hollows and surfaces, avoiding reinterpretation of the original state.
For the necessary added structural elements, have been used compatible materials such as lime concrete, with stainless steel and glass fibre reinforcing, with tones and textures that integrate with the rest of the interesting historical stratigraphy of the existing and discovered masonry. In the same way, for the necessary added functional elements such as carpentry, it has been used stainless steel with titanium steam treatment, giving it a finish that integrates with the rest of the intervention.
In the area of the loopholed wall, about 70 meters long and about 14 meters high, the main work has been focused on the structural consolidation, being at risk of collapse, as well as the cleaning and restoration. Outside the walls, four buttresses have been placed, reinforcing the foundation, recovering the exported land and sealing and consolidation of cracks.
In the interior of the walls, an important volume from Carlist War period fillings has been removed because of they affected structurally the wall, appearing numerous archaeological remains, deposited in the Museum of the Castle of Morella, as well as the finding of three lime ovens, leaving visible medieval rammed-earth that remained hidden. For the collection of rainwater, the main cause of the pathologies caused in the mansory of the Castle, a system of diffuse pavements and pipes has been arranged that direct the waters to a pre-existing outdoor pool.
The access to the Sant Francesc Tower has been recovered by the execution of the roof in its wall-walks annex, its stairs, and the increase of the semi-demolished wall and the tense. All the masonry has been restored, including the ramp and its annex building.
In the area of Pardala Tower, the entire filling has been emptied to its original level to be able to waterproof and systematize the collection of water, executing his lost cover. The exterior masonry has been restored, with curious finds such as cannonballs embedded in the Tower, or a hidden gunboat.
In the same area, the ancient overhanging latrines, that remained undetected, have been enhancement, executing a carpentry that allows to emphasize and to leave visible the corbels of this important historical element, to be the point of entry in 1838 of the Carlist troops.
Morella Castle, Castellón, Spain – Building Information
Project: Consolidation and restoration in the area of “Sant Francesc” and “La Pardala” in Morella Castle.
Situation: Morella (Castellón, Spain)
Architects: Carlos Quevedo Rojas / Carlos Peinado Madueño. (Carquero Arquitectura)
Promotor: SG del Instituto del Patrimonio Cultural de España, Dirección General de Bellas Artes (Ministerio de Cultura).
Collaborators: Cristina Pérez Prado / Joaquín Martín Rizo / Alejandro Izquierdo Toscano / Gloria Rivero Lamela
Technical Architect: Fermín Font Mezquita
Archaeologist: Ramiro Pérez Millán
Builder: Urcotex Inmobiliaria S.L.U.
Construction manager: Josep Brazo i Ramírez
Use: Restauración
Surface: 1.400 m2
Construction price: 1.511.895,00 €
Project date: 2015-2017
Execution date: 2019-2021
Completion date: 27/05/2021
Photographer: Joan Roig
Morella Castle, Castellón, Valencia images / information received 160221 from Carquero Arquitectura
Location: Morella, Castellón, Valencia, Spain, southwestern Europe
Architecture in Valencia
Contemporary Architecture in Valencia
Valencia Architecture – selection:
Casa En Santa Pola, Baix Vinalopó, Valencian Community, Spain
Design: Fran Silvestre Arquitectos
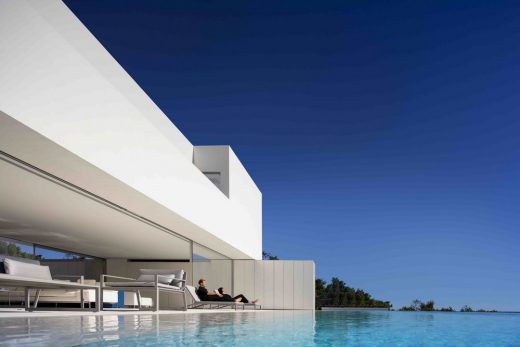
photo : Fernando Guerra, FG + SG
Casa En Santa Pola
La Caseta in Ribarroja del Turia
Design: Alberto Facundo Arquitectura
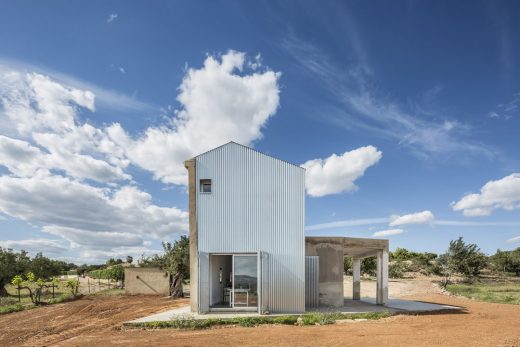
photo : German Cabo
La Caseta Ribarroja del Turia
Architect: Alberto Facundo
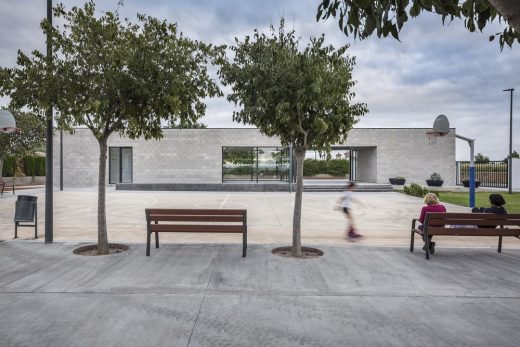
photograph : German Cabo
La Pobla de Vallbona Social Center in Valencia
Architecture in Spain
Spanish Architecture Designs – chronological list
Spanish Architectural News on e-architect
Comments / photos for Morella Castle Building in Castellón building design by Carquero Arquitectura page welcome

