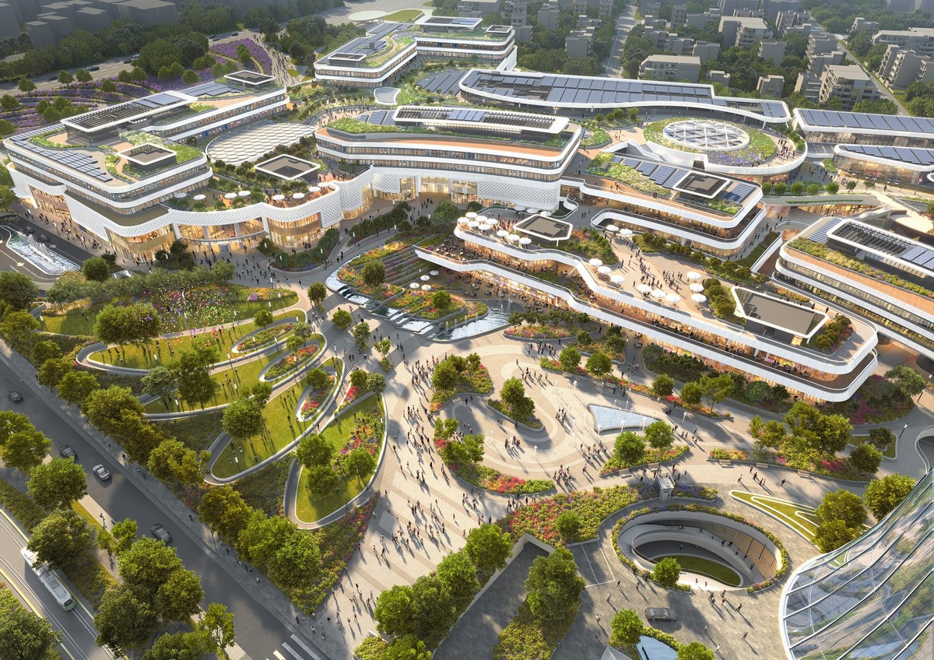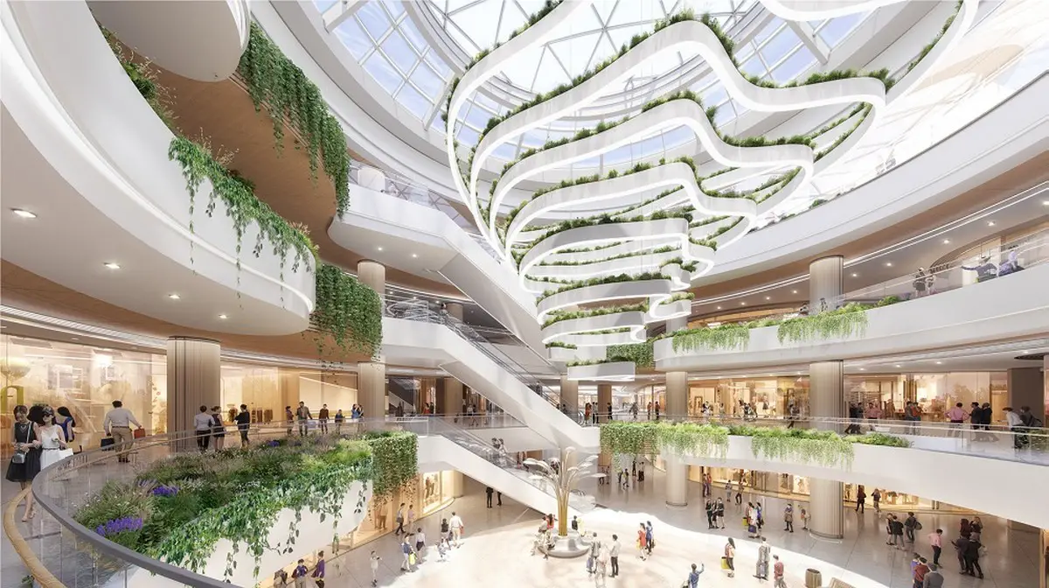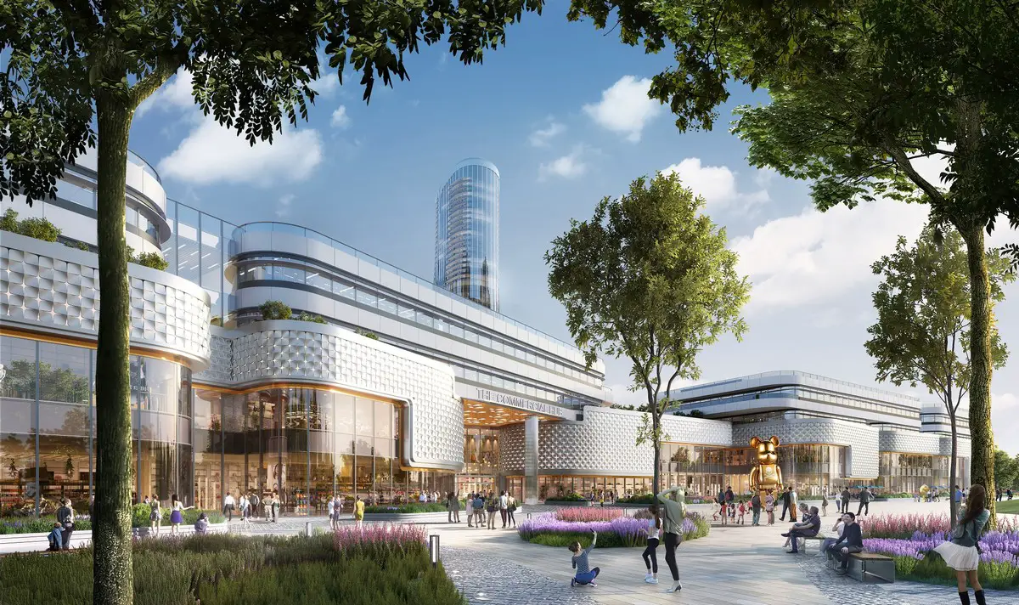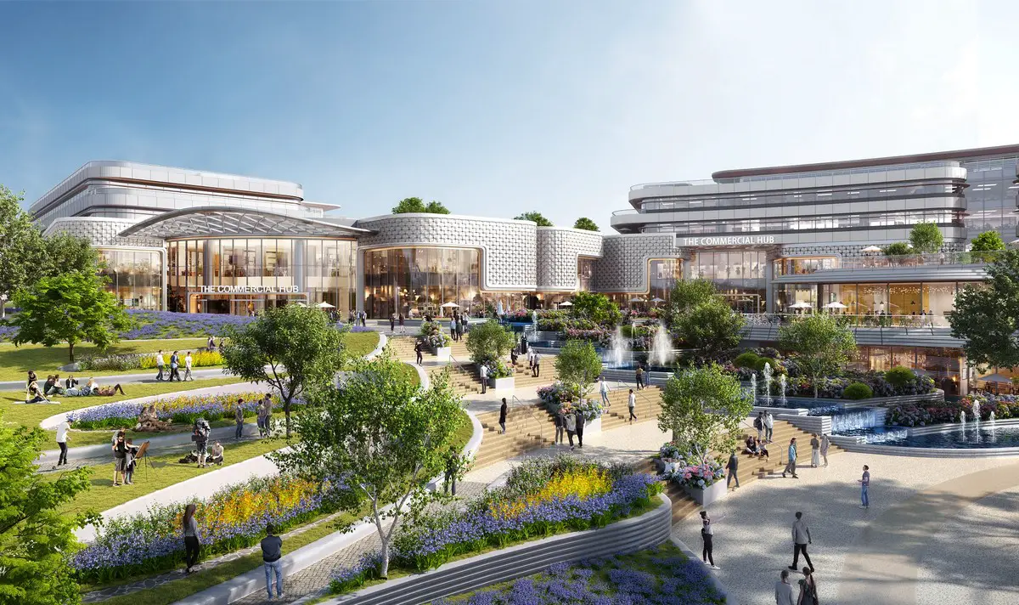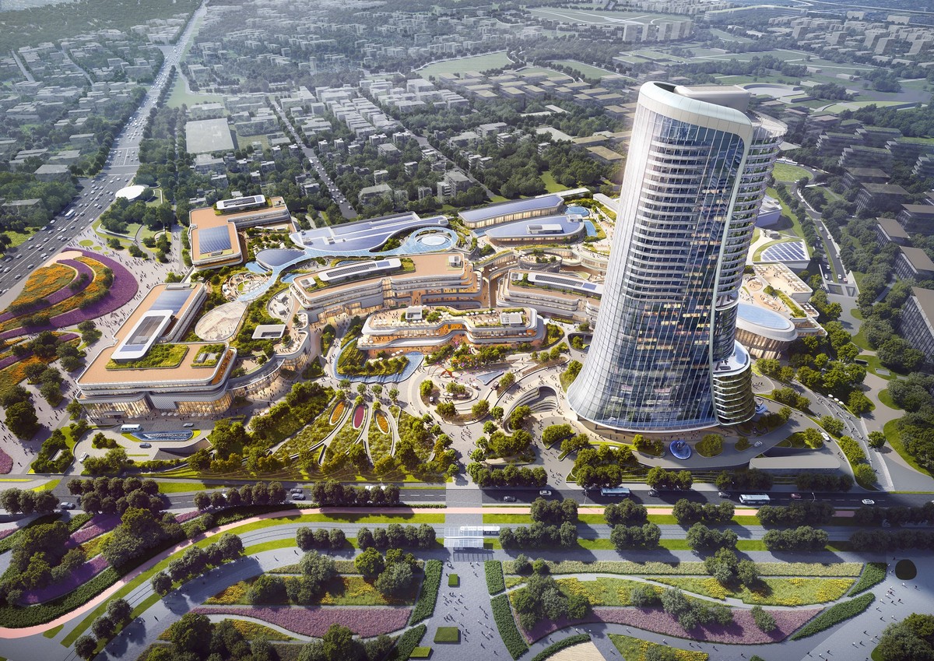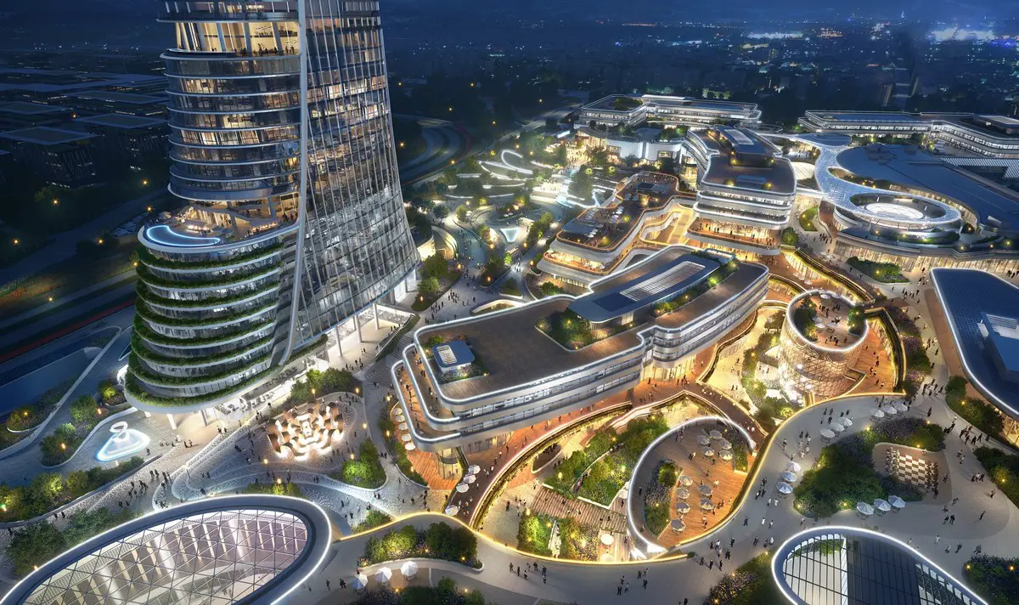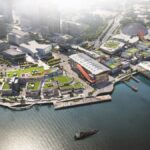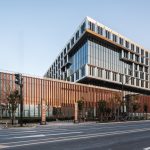The Ellinikon Commercial Hub, Athens, Greece, Modern Greek property photos, building development
The Ellinikon Commercial Hub in Athens
28 March 2024
Architects: Aedas
Location: Metropolitan Pole of Hellinikon, Athens, Greece
The Ellinikon Commercial Hub, Greece
Situated at the Eastern edge of the Ellinikon District, The MIPIM award-winning Ellinikon Commercial Hub is located in a prime location in Athens. Transformed from the former Athens International Airport, the hub is slated to become a contemporary mini-city comprises the new state-of-the-art commercial, leisure and business destination that will extend to more than 185,000 sq m on Vouliagmenis Avenue.
The Commercial Hub consists of the largest mall in Greece, a next generation retail park with big-box stores. Right next to it, an iconic mixed-use tower houses a hotel and apartments. It is a pioneering ecosystem that introduces a new lifestyle philosophy in shopping and entertainment. Aedas Global Design Principal David Clayton says, ‘The mall is well-connected to become a social and cultural centre of Hellinikon. A mall that transcends being a place to shop to being a heart of a community is ultimately a mall that will have a long and successful life.’
The design calls for a timeless landmark that is innovative and dynamic with strong visual presence captivating the visitor at first sight. The architectural style adopts the new interpretation of blending contemporary, technology with sustainable design. The seamless circulation design maximises the synergies between different but complementary uses, offerings and experiences, so that the transition between indoor mall and outdoor streetscape becomes a commercial opportunity to provide alfresco dining and outdoor recreational areas – all responding to the local climate, modern Athenian family and international tourist needs.
The Ellinikon Commercial Hub is filled with ample public space, open and spacious design for events and exhibitions, large atriums and roof decks for promotional activities. An outdoor amphitheatre provides a space for commercial and cultural activation. The F&B Street is available beyond regular business hours of shopping malls to enhance the liveliness of the place. The green valley arises from the Agora on lower ground floor and climbs up to the podium rooftop, introducing a double loop of semi-open circulation paths to various green communal spaces.
An integral part of the unique design pays respect to the environment and sustainability, guaranteed by the accredited Environmental Assessment and Certification Systems (LEED). Energy efficient systems are used to reduce energy consumption following the European energy performance in buildings directive.
Global Design Principal Christine Lam adds, ‘A unique multi-dimensional landscape, where plazas and green precincts are prominent. Wander around the plazas, gardens and paths. The perfect integration of contemporary architecture and nature make you feel like stepping into an urban oasis.’
The Ellinikon Commercial Hub in Athens, Greece – Building Information
Design Architect: Aedas – https://www.directionarchitects.com/
Project: The Ellinikon Commercial Hub
Location: Metropolitan Pole of Hellinikon, Greece
Client: LAMDA Development S.A.
Gross Floor Area: 125,000 sq m
Design Directors: Christine Lam and David Clayton, Global Design Principals
About Aedas
The Ellinikon Commercial Hub, Athens, Greece commercial property design images / information received 280324
Location: Metropolitan Pole of Hellinikon, Athens, Greece, southeast Europe.
Athens Architecture
Contemporary Athens Architectural Projects
Athens Architecture Designs – chronological list
Design: Bennetts Associates and Divercity Architects
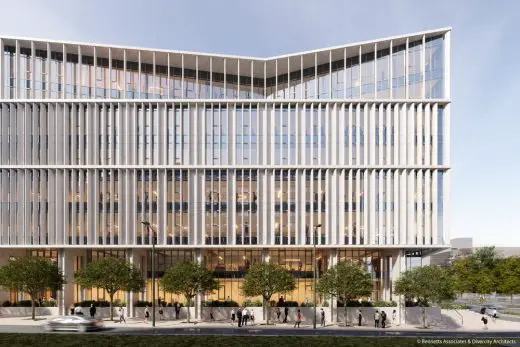
image Courtesy architecture practice
Syngrou Avenue Office Buildings Athens
Design: LC Architects
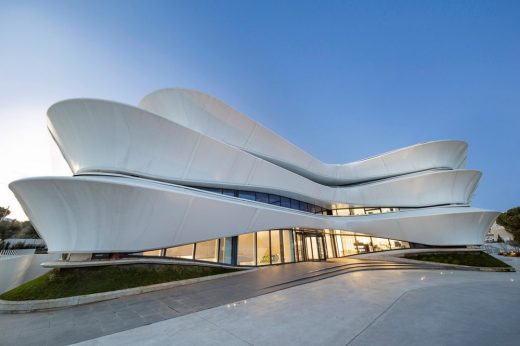
photo © Nikos Daniilidis
Cosmote TV HQ and Studios Athens
Athens Architecture Walking Tours by e-architect guides
Greek Building Designs
Greece Architecture Designs – architectural selection:
Greek Architecture Designs – chronological list
Comments for the The Ellinikon Commercial Hub, Athens, Greece property development design by Aedas page welcome.

