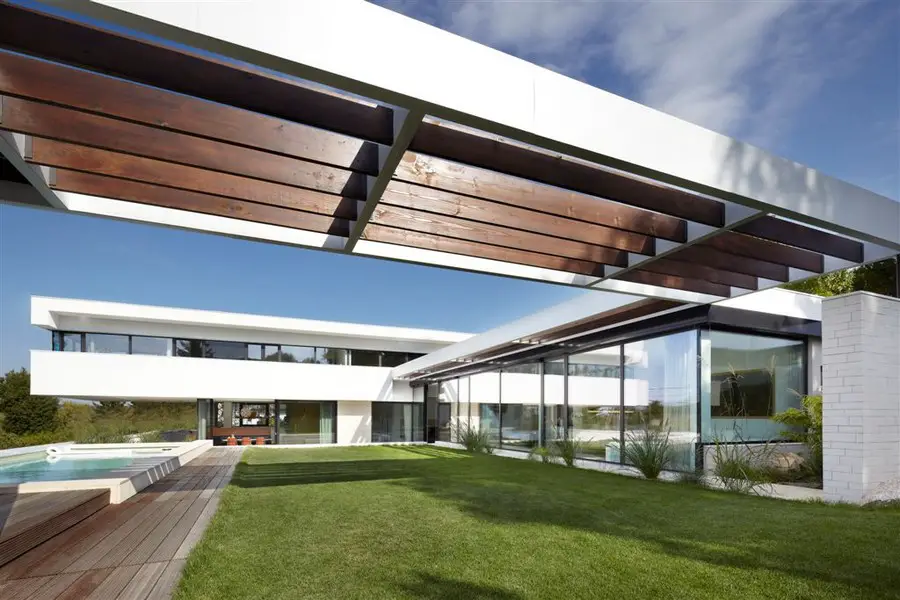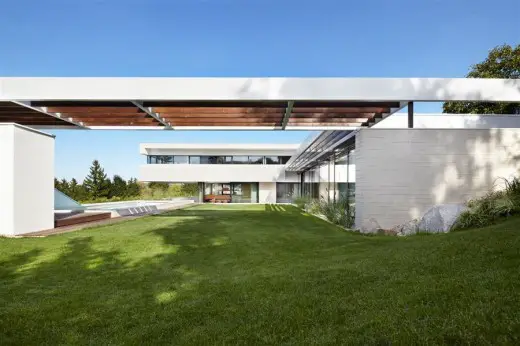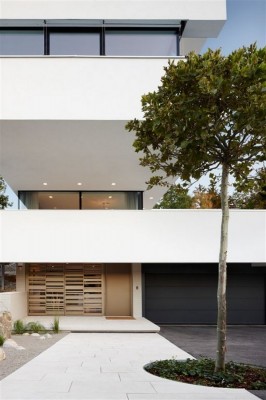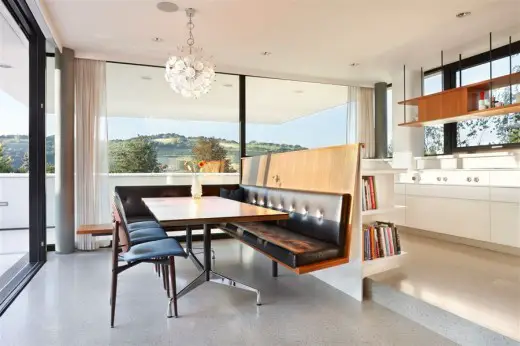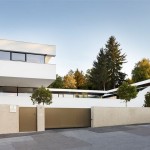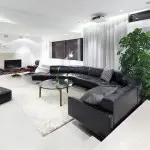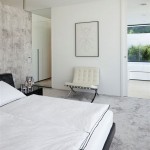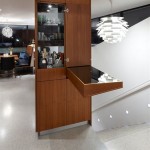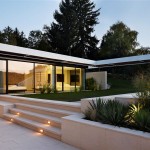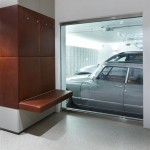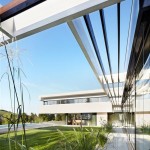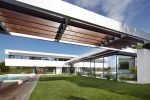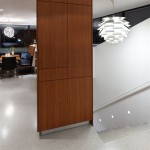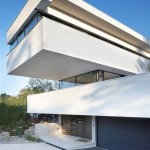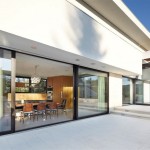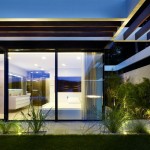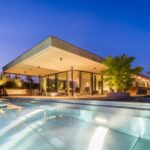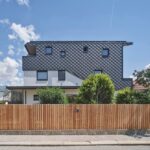Ödberg Family House, Austria Residence, Austrian Architecture Images, Architect
Residence Ödberg, Klosterneugurg
Residential Building in Lower Austria design by project A01 architects
28 Apr 2014
Location: Klosterneugurg, Lower Austria
Design: project A01 architects
House in Klosterneugurg
Photos by Philip Kreidl
Residence Ödberg
The idea to build a residence with a central courtyard, following the perception of the well-known case study houses, was the initial approach for the project. The living area gathers around this open space and the pool frames the landscape, thereby enclosing the courtyard. Controlled outlooks and space-interacting structures open up the building towards the surrounding nature and at the same time give form to the self-contained building with its central element. The sloping terrain is raised up to a constructed platform, simultaneously extending the garden area.
The spatial connection between the low building to the South and the pool house in the North is construction by a Pergola, which reminiscent of the California “case study houses” of the 1950s come up can be made. Here, the Court defined in this way becomes the Central living room with a special atmosphere.
The referring to the road part of the upper floor cantilever 5 meters beyond the kitchen on the ground floor up through the access in the basement. The nursery located in this part has an unobstructed view of the Klosterneuburg ´s hills on three sides.
Residence Ödberg – Building Information
Design + Interior design: project A01 architects, ZT GmbH
Constructed area: 211,7 m²
Property: 1296,3 m²
Design and construction time: 2007-10
Materials/surfaces: natural stone floors: Vratza, Mocca Creme
Wall covering/chimney: Travertin, Terrazzo floors in the interior
Interior construction: oak veneers, walnut veneers, Nextell lacquer, leather, glass
Photographs: Philip Kreidl
Residence Ödberg, Klosterneugurg images / information from project A01 architects
Location: Klosterneugurg, Austria, central Europe
Austrian Building Designs
Austrian Architecture Designs – architectural selection below:
Vienna Architecture Walking Tours by e-architect
Living by the harbour, Sintstrasse, Linz, Upper Austria
Design: xarchitekten
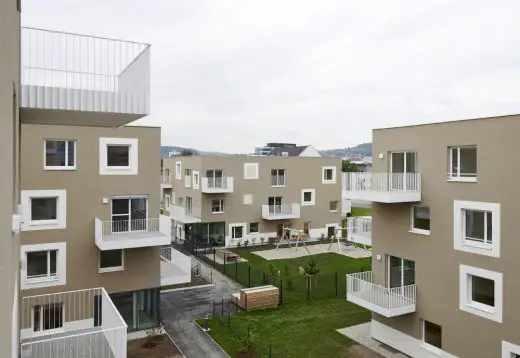
photo : Lisi Grebe
Living by the harbour
ASI Reisen Offices, Natters, Innsbruck
Architects: Snøhetta
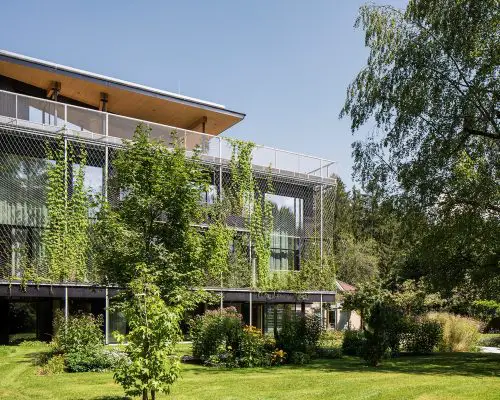
photo : LITE Studio
ASI Reisen Offices
Austrian Architect Studios : xarchitekten – contact details
Comments / photos for the Residence Ödberg – Klosterneugurg House, Lower Austria page welcome

