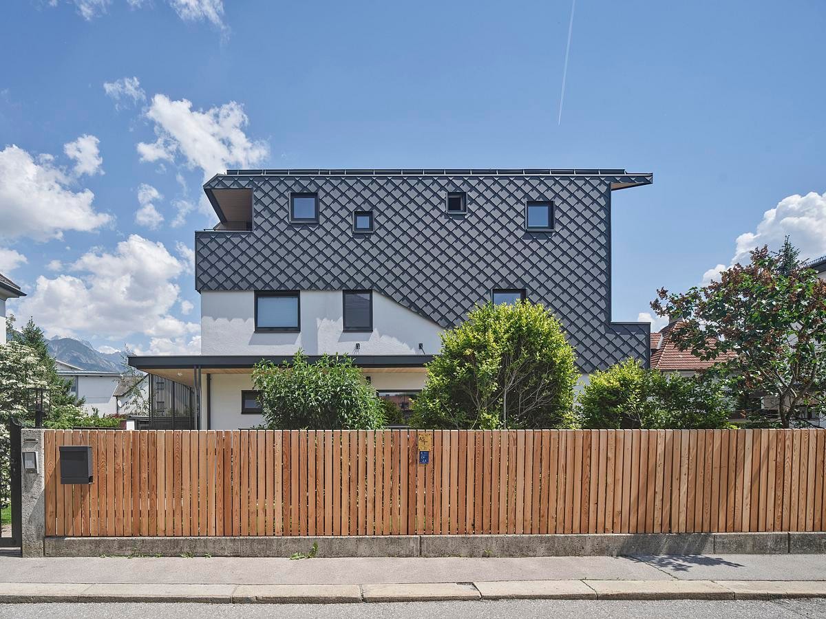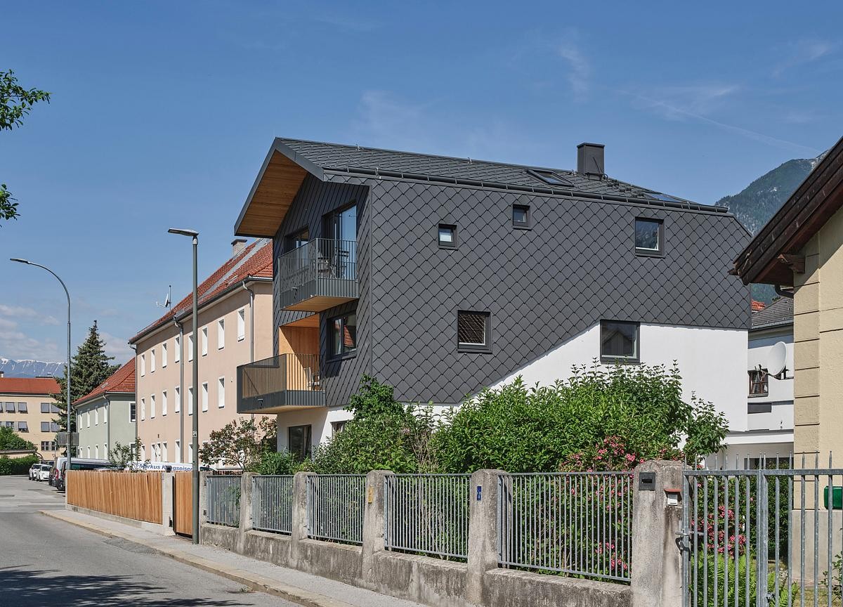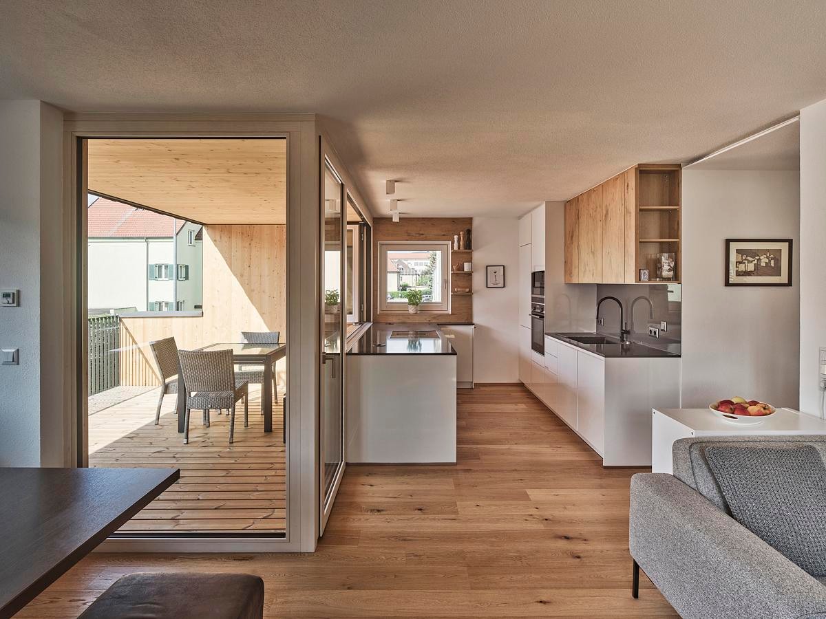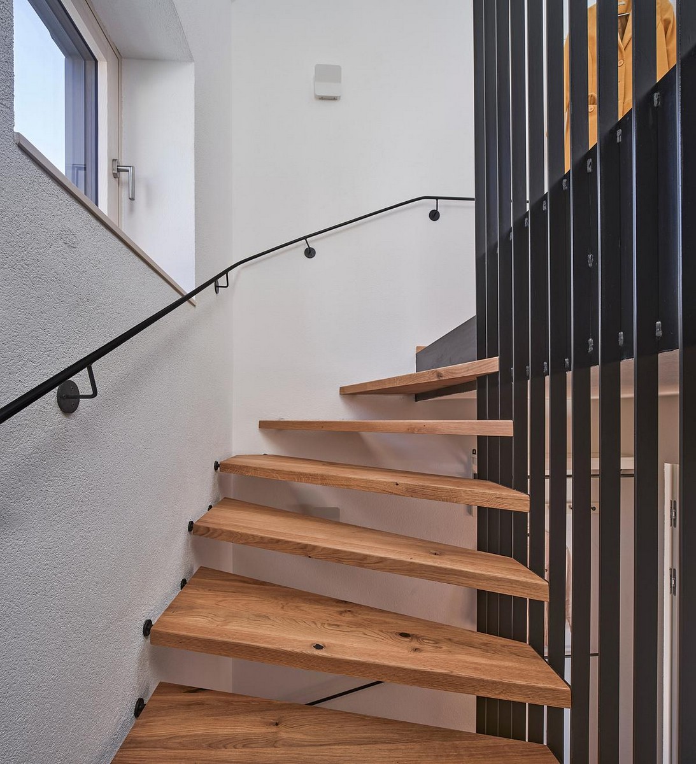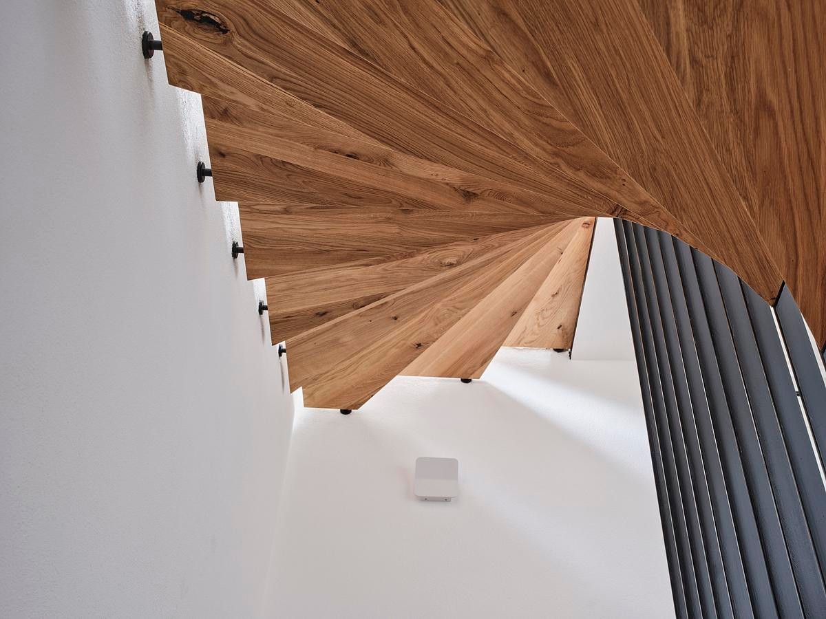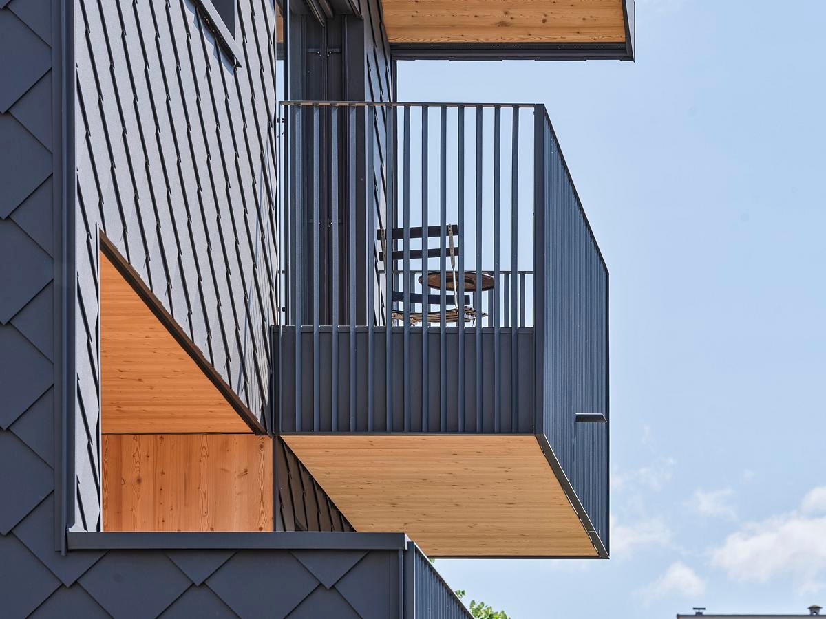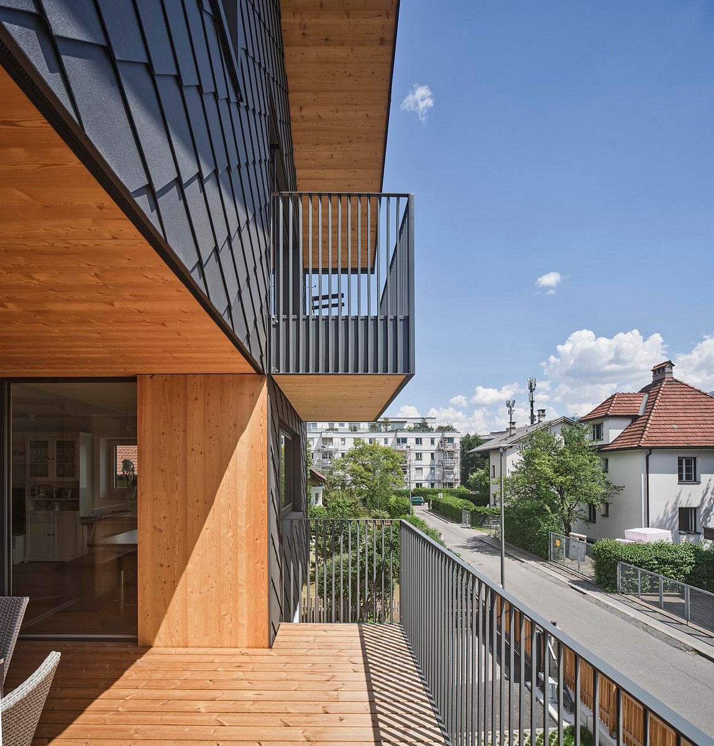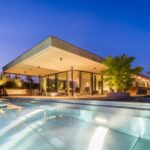ASI Reisen Offices Innsbruck, Austrian Building, Architects, Interior Architecture Photos
IBK Multigen Family Home in Innsbruck
11 March 2024
Architects: REFRESH* Studio for Architecture
Location: Innsbruck, Austria
Photos: Guenter Richard Wett
IBK Multigen Family Home, Austria
IBK Multigen Family Home is a multi-generational residence designed around an existing family home in a historic suburb in Innsbruck, Austria. Located on a quiet street, the project aims to skirt the line between the single dwelling and medium density housing of its context – creating a functional living scenario for 3 generations in its 4 apartments.
Utilising an existing two-story family home as a basis, as well as a desire to maintain the existing structure, the project creates 4 unique apartments. Each apartment is perfectly suited for each occupant with access to light, cross ventilation whilst taking in stunning mountain views.
Drawing cues from its context and heritage, Multigen Family Home translates the strong, solid base and lighter, shingled upper levels of local farmhouses into an urban context with modern materials, colours and comforts.
IBK Multigen Family Home is a product of innumerable constraints (existing building, local area plan, remote working from Australia) resolved in built form.
To describe the architecture in such a way would be to overlook, to ensure an economy of construction and a manageable build the design employed complex thinking. The simplicity of the architecture distilled though rigorous design and construction process that is infused with humble delight & modesty.
The result at IBK Multigen Family Home re-writes the rulebook on intergenerational domestic environments in a way that is entirely in accord with modern European living practices yet distilled within the sentimental shell of the existing.
CLIENT TESTIMONIAL:
We had a dream of building a small, beautiful home that could work with our family that are all in various phases of life with varying needs. Refresh* delivered us with an amazing design, beyond our imaginings. Throughout the design and building process Refresh* maintained exceptional attention to detail and a commitment to a high-quality product. We are the proud owners of an exceptional piece of architecture that has added so much quality and comfort to our lives. We love the look and feel of our Family-Home – each person who walks past stops and looks and says, “how great”.
What was the brief?
IBK Multigen Family Home is a representation of changing times, away from the previously popular singular dwelling for one individual or family and into a new vertical community. Recognising that the typical detached family house is restrictive and inflexible in accommodating inevitable life transformation the project utilises an existing two-story family home as a basis (whilst maintain the existing structure) to create 4 unique apartments where 3 generations of one family can occupy one-dwelling.
What were the key challenges?
IBK Multigen Family Home is a product of innumerable constraints (existing building, local area plan, remote working from Australia) resolved in built form. The project is the result of international collaboration between the Australian based Austrian native architects, a locally based project manager and international clients. Austrian building procurement mean that architects / project managers engage all sub-contractors resulting in a direct collaboration between architect and craftsman. This is seen most in the execution of the mass-timber structure and external shingle-façades.
What were the solutions?
Seeking a better outcome together than each could obtain singly IBK Multigen Family Home is indicative of the shrinking size and increasing diversity of household types throughout greater Europe. Balancing the briefs from various family members the architects have skilfully-navigated surplus accommodation requirements for each family member, with co-living environment. The provision of compact-spaces while only extending upwards encourages multiple patterns of occupation and use, rather than subscribing to more conventional spatial configurations.
How is the project unique?
IBK Multigen Family Home sees the re-use of a suburban site triple its density, creating a model that will support multiple generations changing requirements over time, allowing occupants to age in place, assisted living options and facilitating multiple generations of the same family to co-exist under one roof.
The inclusion of soft and hard sustainable principles, result in a curated social, environment and economical response to issues of housing-affordability and sensitive-densification
IBK Multigen Family Home in Innsbruck, Austria – Building Information
Design: REFRESH* Studio for Architecture – https://www.refreshdesign.com.au/
Project size: 290 sqm
Site size: 548 sqm
Completion date: 2022
Building levels: 3
Photoraphy: Guenter Richard Wett
IBK Multigen Family Home, Innsbruck, Austria pictures / information received 110324
Location: Natters, Innsbruck, Austria
Architecture in Austria
Altstadthotel Weisses Kreuz
Architects: noa* network of architecture
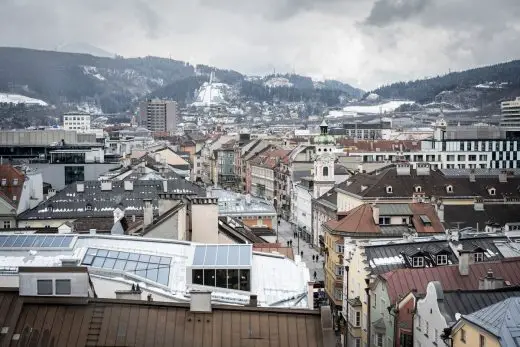
photo : Alex Filz
Weisses Kreuz Innsbruck Hotel
Leiner Furniture Store
Design: Zechner & Zechner ZT GmbH
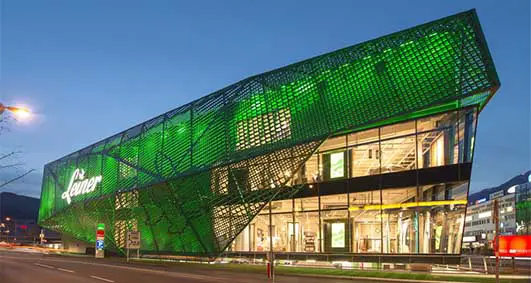
photo from architect
Leiner Furniture Store
Kaufhaus Tyrol, Innsbruck
Design: David Chipperfield Architects
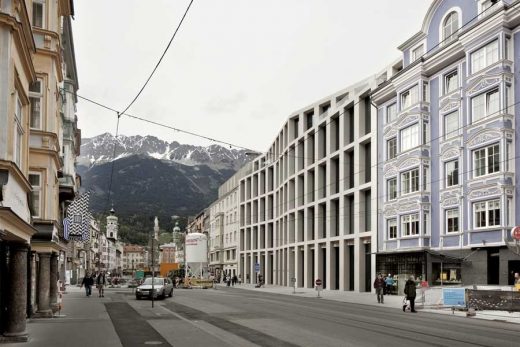
photo : Ute Zscharnt for David Chipperfield Architects
Kaufhaus Tyrol
Vienna Architecture Walking Tours by e-architect
Parish church in Mank, Mank, district of Melk, Lower Austria
Design: X Architekten
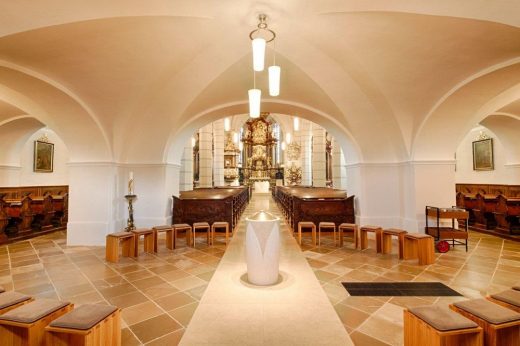
photo : LITE Studio
Parish church in Mank
Pharmaceutical Institute and Laboratory, Strubergasse 15, 6020 Salzburg
Design: Berger+Parkkinen
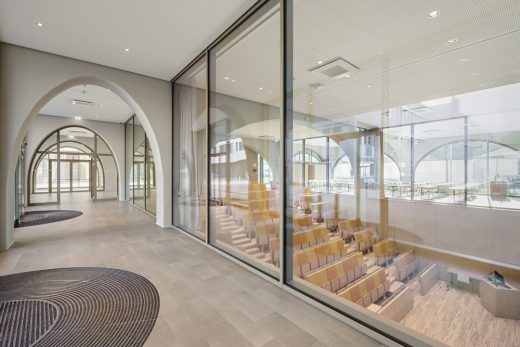
photo © Hertha Hurnaus
Pharmaceutical Institute and Laboratory in Salzburg
Hotel Steigenberger, Krems an der Donau, federal state of Lower Austria
Architects: GERNER GERNER PLUS
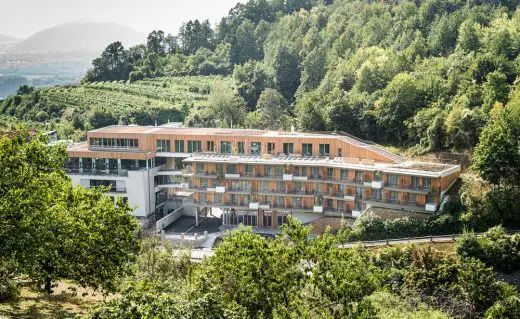
photo © Matthias Raiger
Steigenberger Hotel & Spa in Krems
Skyspace, Arlberg Region
Architects: Baumschlager Eberle Architekten
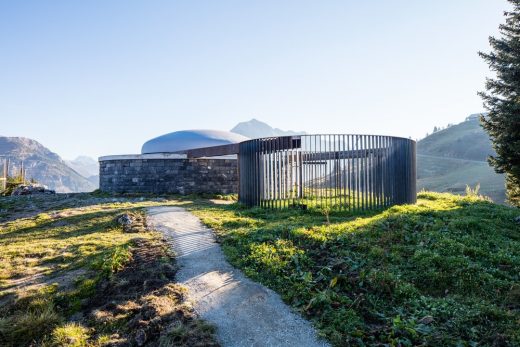
photograph © Florian Holzherr
Skyspace Arlberg Region
Bergisel Ski Jump
Design: Zaha Hadid Architects
Bergisel Ski Jump Innsbruck
Comments / photos for this IBK Multigen Family Home, Innsbruck, Austria designed by REFRESH* Studio for Architecture page welcome

