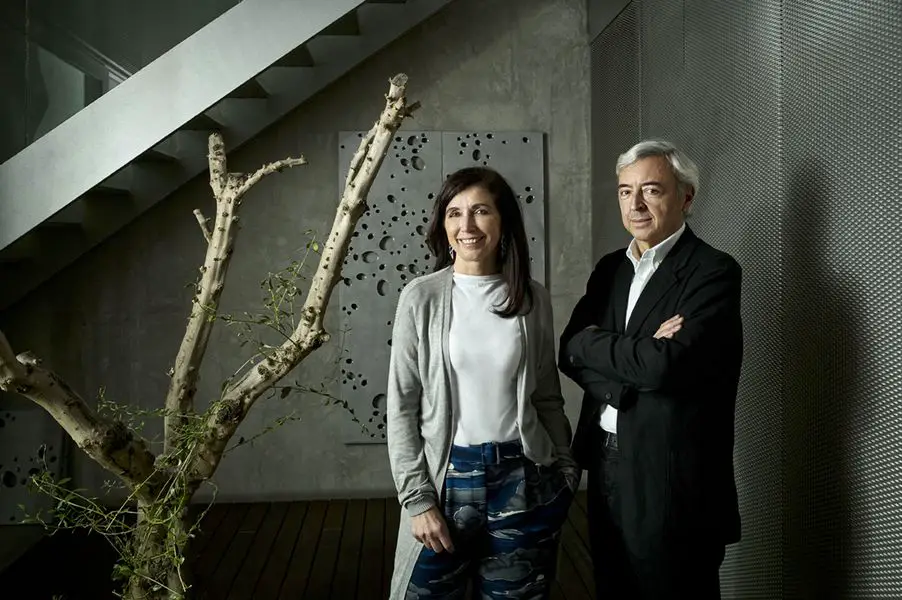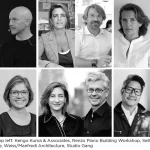Dallas Museum of Art Design Competition Winner 2023, Texas architecture, US building contest images
Dallas Museum of Art International Design Selects Competition Winner
03 August 2023
Nieto Sobejano Arquitectos Selected as Winner of International Architects Contest in Texas, USA
Winner’s concept design proposes a radical transformation to speak to new audiences and improve accessibility while sustainably preserving much of the original Edward Larrabee Barnes building.
Address: 1717 N Harwood St, Dallas, TX 75201, United States of America
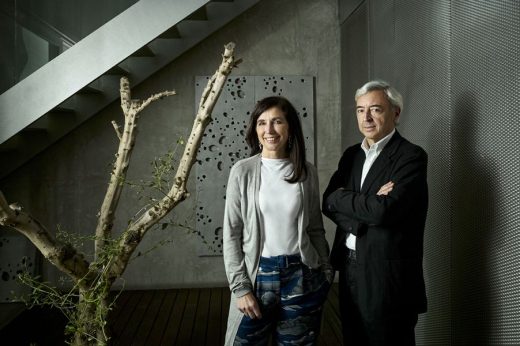
Image: ©Alvaro Felgueroso Lobo
Nieto Sobejano Arquitectos Selected as Winner of Dallas Museum of Art International Design Competition, Texas
DALLAS, TX – Aug 3, 2023 – The Dallas Museum of Art (DMA) today announced that the team led by the award-winning Madrid-based practice Nieto Sobejano Arquitectos (NSA) has won the Reimagining the Dallas Museum of Art International Design Competition.
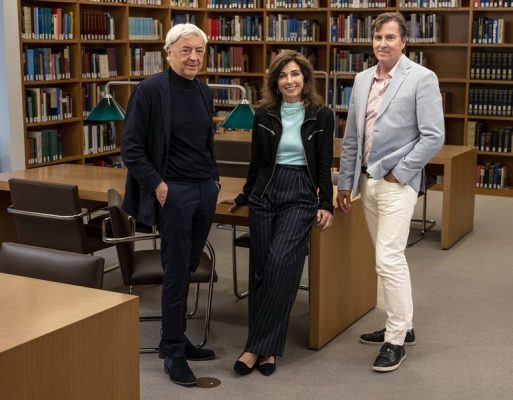
photograph courtesy of Dallas Museum of Art
The decision by the Museum’s Architect Selection Committee (ASC) was ratified yesterday by the Dallas Museum of Art Board of Trustees, and this concludes the six-month international competition, which launched in February 2023 and attracted 154 submissions from around the world, resulting in a shortlist of renowned U.S. and international teams.
Known for their dynamic and innovative façades at the Contemporary Art Centre in Córdoba, and the Montblanc Haus in Hamburg, the Spanish design team of Fuensanta Nieto and Enrique Sobejano has previously received accolades including the Aga Khan Award for Architecture, the Hannes Meyer Prize, the Alvar Aalto Medal, and the Gold Medal of Merit in the Fine Arts from the Government of Spain.
Nieto Sobejano Arquitectos described their competition-winning proposal – which will be developed by the Museum in consultation with its stakeholders and communities – ‘as a reflection of the original building, transforming the relationship between art, landscape, and community into a balance of memory and innovation.’
While respecting Edward Larrabee Barnes’ original design intent in his 1984 building, the NSA proposal includes a new floating contemporary art gallery on the roof and rebalances the north and south façades, communicating the expression of art via an exterior LED-generated artwork mediated by a perforated surface. Transparent glazing at the north façade (Klyde Warren Park), and at the Harwood Street façades at ground level, gives passers-by views of visitors inside the Museum engaging with the art.
Throughout the competition process the Museum has been focused on its vision as originally set out in its 2021 Five Year Strategic Plan: better serving the diverse city of Dallas and being a dynamic connector where people of all cultures feel welcomed and embraced.
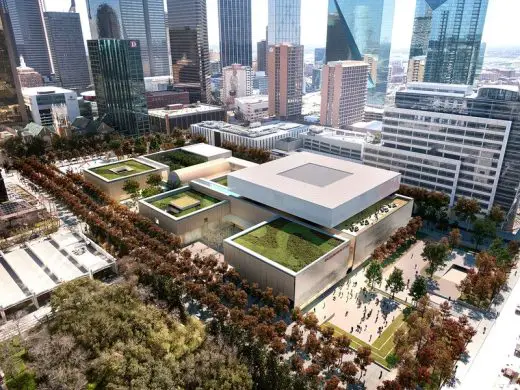
photograph courtesy of Nieto Sobejano Arquitectos
President of the DMA’s Board of Trustees, Gowri N. Sharma and Chairman of the Board, Jeffrey S. Ellerman said:
‘We warmly congratulate Nieto Sobejano Arquitectos. Their concept design mixes a poetic sensibility with a dynamic and sustainable design strategy that respects Larrabee’s original intentions, all the while preparing us to become a 21st-century museum.
‘It is the best time in our Museum’s history to transform our building to articulate the dynamic and diverse programming we provide. A transformation to the DMA campus will send a signal that we are inviting everyone near and far to join our vibrant art community.
‘We need a building that reflects our importance to the city and has the potential to introduce new ways to present and interact with art.’
Architect Selection Committee Co-Chairs, Jennifer Eagle and Lucilo Peña, said
‘The new and reinvented DMA promises to be a confident exemplar of sustainability and urbanism but also to be a place that’s just fun to be in.
‘Nieto Sobejano Arquitectos is known in international design circles but is possibly a new name for the American public. Significantly, this will be the firm’s first building in the U.S..
‘The Committee found the winning team a delight to interact with during the competition workshops and visits – they listened carefully, questioned us, and continually reappraised their approach.
‘We are immensely grateful to the five runner-up design teams who performed at the highest level and produced such committed work. It was a rare privilege to get to know them during the competition process and we want to express our profound admiration for their work and the creativity they brought to the competition process.’
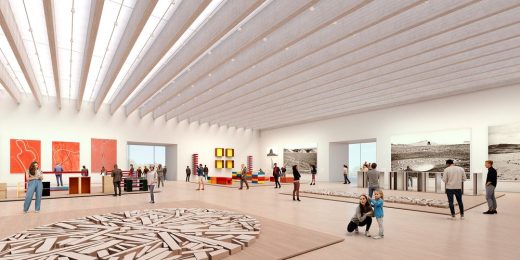
photograph courtesy of Nieto Sobejano Arquitectos
The DMA’s Eugene McDermott Director, Dr. Agustín Arteaga, said
‘Bravo Nieto Sobejano! We are thrilled to welcome you and introduce you to our outstanding collection as well as our communities, Board of Trustees, and staff.
‘We were delighted to share our journey through the competition process with our communities and hugely thank them for their feedback and positivity. We will continue working with them and Nieto Sobejano to make this project happen, to serve Dallasites and newcomers, people of all cultures, ethnicities, and beliefs.
‘Dallas-Fort Worth is changing by the minute: the metroplex’s success is such that it will soon be the third largest in the country. At the heart of one of the most exciting cities in America, the DMA is moving closer to the day when we can unveil a reimagined building, a new identity and, potentially, the most significant collection of contemporary art of any encyclopedic museum.
‘We will be able to release our masterworks from storage and the Museum will shine out, fulfilling our mantra, art is at the center, and equity and community are at the core of all we do.’
Malcolm Reading, Competition Director, said:
‘Nieto Sobejano Arquitectos’ thoughtful and accomplished concept provides an inspired architectural masterplan for the Museum’s future, offering a solution that embraces Larrabee Barnes’ design principles yet creates a new identity and openness.
‘Their clarity of design intent in conserving the integrity of the existing building and landscape offers dividends in reducing environmental impacts and optimizing energy use.’
Nieto Sobejano Arquitectos is based in Madrid and Berlin and their major works include the Madinat al-Zahra Museum, the Moritzburg Museum in Halle and the forthcoming Cité du Théâtre, Paris. (See Notes).
Members of the ASC visited the studio of every one of the six finalists and traveled extensively to view as many of their built projects as possible.
The other five finalist teams were led by (in alphabetical order) David Chipperfield Architects (London, UK), Diller Scofidio + Renfro (New York, USA), Johnston Marklee (Los Angeles, USA), Michael Maltzan Architecture (Los Angeles, USA), and Weiss/Manfredi (New York, USA). An honorarium of US$50,000 along with up to US$10,000 for expenses will now be paid to each of the six finalist teams for their design work.
Winning competition concept design
The winning concept design was embraced by the ASC because it provides potential solutions to address circulation, sustainability and gallery expansion while respecting the existing building. The committee was also attracted to the balance created by the proposed north and south façades.
NSA’s design moves include enhancing the interior street by bringing light in from above, improving accessibility by rationalizing the stepped ground floor ramp and gallery half levels, and making visual connections through the entire building north and south.
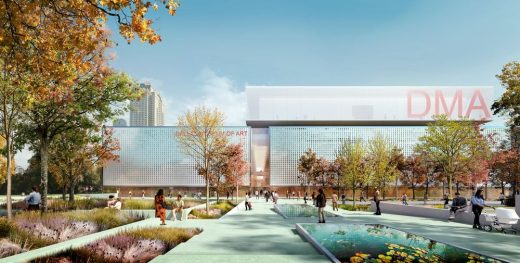
photograph courtesy of Nieto Sobejano Arquitectos
The design unifies the vertical circulation and references the interior street so visitors can easily orient themselves. Two new dynamic façades reinstate visibility and identity equally from the south at Ross Plaza (currently underplayed) and the north end at Woodall Rodgers.
The concept addresses the need for expanded gallery space by creating a dramatic floating square extension on the roof – reflecting Barnes’ square grid – a huge flexible space for displaying contemporary art. The extension also incorporates an events space and restaurant, with a roof terrace overlooking Klyde Warren Park.
Education and performance spaces are arranged along Harwood Street, with street-level glazing encouraging curiosity and opportunities for activation of the Flora and Fleischner courtyards.
A new covered loading dock with facilities for conservation and staff offices infill the underused area off North St Paul Street.
The principles of sustainability are addressed impactfully with the decision to retain much of the original building’s embodied carbon by limiting changes to the existing structure and fabric, further enhanced by an integrated approach to rainfall collection, bioclimatic design, and electricity generation through photovoltaics and geothermal energy.
The team set out to make their design ‘precise and beautiful’ reflecting the spatial hierarchy and grid arrangement developed by Barnes, embracing nature, and opening up the ground level to achieve transparency and engage with the street. They propose activating the Ross Avenue entrance with an informal outdoor amphitheater and moving the sculpture garden barrier wall to improve access into the garden.
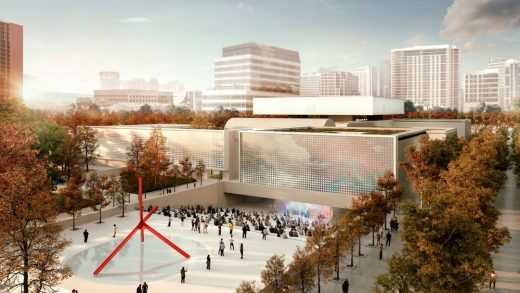
photograph courtesy of Nieto Sobejano Arquitectos
The winner’s concept design is available to view in a free presentation on Mezzanine Level 2 (M2) at the DMA through this Fall and in an online gallery on the competition website hosted by competition organizers, Malcolm Reading Consultants at competitions.malcolmreading.com/dallasmuseumofart/gallery
For further details of exhibition opening hours and access visit dma.org.
Next steps
The Museum also announced it is convening a new Master Facilities Plan Task Force, chaired by Trustee and former Board President, Catherine Marcus Rose and ASC Co-Chair and Trustee, Lucilo Peña. The new task force will take the project forward, holding an inaugural meeting in September, and subsequently working with the winning team, the DMA Board of Trustees and community at large. Throughout its history, the Museum has secured funds from private sources for its initiatives and will continue this approach. The Museum will also seek continued public support from the City of Dallas.
Project Background
The Reimagining the Dallas Museum of Art International Design Competition launched in February 2023 and attracted 154 team submissions from around the world. Over the last six months visitors to the competition website have come from 135 countries comprising nearly 30,000 individual users. In April, six finalist teams were selected by the Museum’s ASC and given a nine-week design period to develop concepts.
The Museum’s program focuses on strengthening the DMA’s work with its communities, creating stronger civic connections to reaffirm the Museum as the anchor of the Dallas Arts District and connect it to surrounding neighborhoods, and transforming the welcome for visitors with new facilities.
Additional flexible gallery space is needed to accommodate a collection that is expanding exponentially. Currently, many masterworks remain in storage, unseen by the public due to lack of space. Three visionary philanthropic gifts from the Hoffman, Rachofsky and Rose families are expected to make the DMA’s contemporary collection the most significant of any encyclopedic museum across the globe.
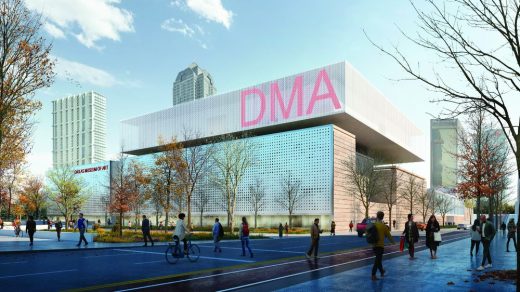
photograph courtesy of Nieto Sobejano Arquitectos
The program also requires a reorganization of internal space, circulation, and entrances, as well as a comprehensive modernization framed within a thoughtful sustainability strategy.
Opened in 1984, the original campus by Edward Larrabee Barnes was surrounded by empty lots and warehouses. Over the nearly four decades since its opening, the neighborhood around the DMA has grown and evolved, including the expansion of the Arts District, the addition of Klyde Warren Park to the north, and the construction of new residences, restaurants, and offices.
Barnes’ austere Modernist design in Indiana limestone fore-fronted elegance and calm dignity. Today, the DMA needs to re-present and enliven its spaces to relate to a more open and inclusive society with changing visitor expectations.
The DMA worked with competition organizers, Malcolm Reading Consultants on the competition; to read the full background, please visit the website at: competitions.malcolmreading.com/dallasmuseumofart.
The Reimagining the Dallas Museum of Art International Design Competition was generously underwritten by three major contributors to the DMA.
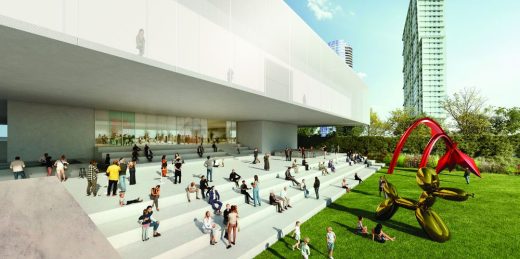
photograph courtesy of Nieto Sobejano Arquitectos
About the Dallas Museum of Art
Established in 1903, the Dallas Museum of Art (DMA) is among the 10 largest art museums in the United States. With a free general admission policy and community outreach efforts, the DMA is distinguished by its commitment to research, innovation and public engagement. At the heart of the Museum and its programs is its global collection, which encompasses 26,000 works and spans 5,000 years of history, representing a full range of world cultures.
Located in the nation’s largest arts district, the Museum acts as a catalyst for community creativity, engaging people of all ages and backgrounds with a diverse spectrum of programming, from exhibitions and lectures to concerts, literary events and dramatic performances. The DMA is an Open Access institution, allowing all works believed to be in the public domain to be freely available for downloading, sharing, repurposing and remixing without restriction.
For more information, visit dma.org.
The Dallas Museum of Art is supported, in part, by the generosity of DMA Members and donors, the National Endowment for the Arts, the Texas Commission on the Arts, and the citizens of Dallas through the City of Dallas Office of Arts and Culture.
About Nieto Sobejano Arquitectos (Madrid, Spain)
The team was supported by Atelier Culbert (Exhibition Design); SWA Group (Landscape Architect); Arup (MEP, Lighting, and Sustainability Engineer); Bollinger+Grohmann (Structural and Façade Engineer); and PGAL (Local Architect).
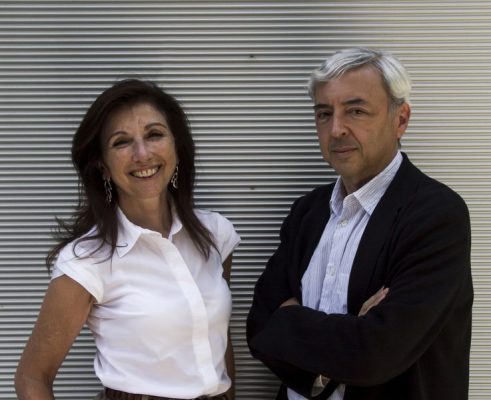
photograph courtesy of Nieto Sobejano Arquitectos
Nieto Sobejano Arquitectos was founded in 1985 by Fuensanta Nieto and Enrique Sobejano and has offices in Madrid and Berlin. They are the recipients of the Aga Khan Award for Architecture (2010), the Hannes Meyer Prize (2012), AIA Honorary Fellowship (2015), the Alvar Aalto Medal (2015) and the Gold Medal of Merit in the Fine Arts (2017). Their major works include the Madinat al-Zahra Museum, the Moritzburg Museum in Halle, the San Telmo Museum in San Sebastián, the Martín Chirino Foundation in Las Palmas, the Joanneumsviertel in Graz, the Contemporary Art Centre in Córdoba, the Arvo Pärt Centre in Estonia, and the Montblanc Haus in Hamburg.
About the winning concept design (supplied by NSA)
Art inspires the beginning of the architectural project to reimagine the DMA. Claude Monet’s The Water Lily Pond (1903) poetically suggests the reversal of reality in the reflection of water; the lightness of air and clouds versus rootedness in earth and vegetation.
Our proposal acknowledges the presence of the original building and its pivotal role in the development of the Dallas Arts District while proposing significant spatial architectural transformations respectful of its recent history.
The clear architectural scheme by Edward Larrabee Barnes, once conceived as an opaque and compact building, has been overtaken after four decades by the development and implementation of new settings in the Arts District. We propose an open, welcoming, accessible, and inclusive museum, improving and adding new spaces for contemporary art collections.
The reimagined DMA will be a reflection of the original building, transforming the relationship between art, landscape, and community into a balance of memory and innovation.
Dallas Museum of Art International Design Competition Jury
About the DMA’s Architect Selection Committee
- Jennifer Eagle, Architect Selection Committee Co-Chair
- Lucilo Peña, Architect Selection Committee Co-Chair; Former Trustee; President of Development, Billingsley Company
- Agustín Arteaga, The Eugene McDermott Director, Dallas Museum of Art
- Zaida Basora, FAIA; Executive Director, The American Institute of Architects — Dallas
- Mary McDermott Cook, Trustee
- Jeff Ellerman, Chairman of the Board of the Trustees; Vice Chairman CBRE
- Marguerite Steed Hoffman, Former Trustee • Darren L. James, FAIA; NOMA; President, KAI Enterprises
- Howard Rachofsky, Former Trustee
- Catherine Marcus Rose, Trustee and Former President of the Board of Trustees
- Deedie Rose, Trustee
- Jennifer Scripps, President and CEO Downtown Dallas, Inc.
- Gowri Sharma, President of the Board of Trustees
- Gayle Stoffel, Trustee
Malcolm Reading Consultants
Malcolm Reading Consultants (MRC) is a strategic consultancy that helps clients to imagine and define contemporary environments, both built and natural. MRC is the leading specialist in devising and managing design competitions internationally. MRC believes in the power of design to create new perceptions and act as an inspiration.
MRC has run over 200 design competitions in settings including Antarctica and Australia; London and Washington, D.C.; Oxford and Cambridge; and Houston and Riyadh, for extraordinary and emblematic projects representing over $20 billion of construction value. Uniquely, our team provides a total service encompassing the project vision; search; organization; administration; and assessment.
Recent work includes competitive selection for the National Gallery (London); Illuminated River Foundation (London); Science Island (Lithuania); Houston Endowment (USA); New College (Oxford); Butrint National Park (Albania); and the Royal College of Art (London).
Dallas Museum of Art Design Competition Winner, Texas, USA, images / information received 030823 from MRC
Previously on e-architect:
Dallas Museum of Art International Design Competition, Texas
Reimagining The Dallas Museum of Art International Design Competition Launches
Full details of the competition and how to enter are available on the dedicated competition website at https//:competitions.malcolmreading.com/dallasmuseumofart
Alex Da Corte, Rubber Pencil Devil, 2018 exhibited at the DMA:
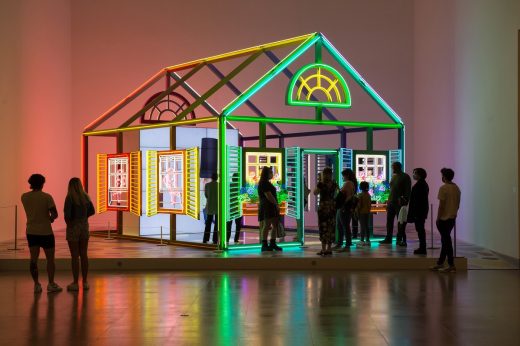
image courtesy of Dallas Museum of Art
Location: 1717 N Harwood St, Dallas, TX 75201, USA
Dallas Museum and Art Gallery Buildings
Dallas Museum and Art Gallery Building Designs – recent selection on e-architect:
Dallas Center for Performing Arts – The Dee and Charles Wyly Theatre
Design: Joshua Prince-Ramus / Rem Koolhaas, OMA
Wyly Theatre Dallas – AT&T Performing Arts Center
Perot Museum of Nature & Science
Design: Morphosis
Perot Museum of Nature & Science Dallas
Dallas Architecture
Dallas Buildings
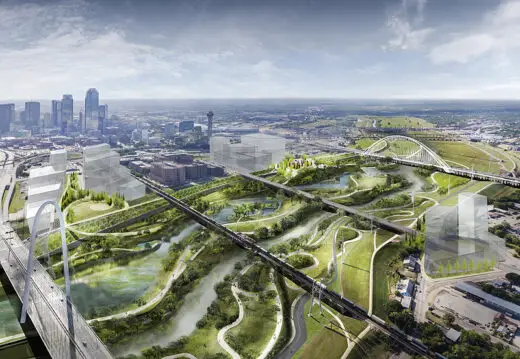
image courtesy of architects
Texas Architecture
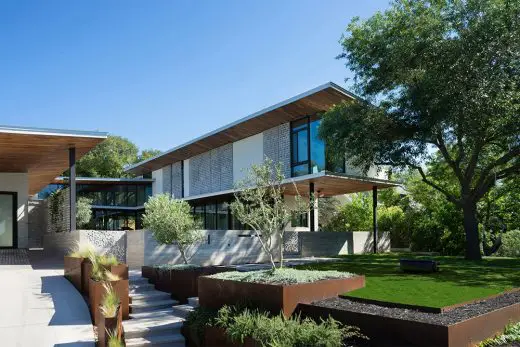
image from Chicago Athenaeum
DRIFT
Design: sculpture by Gerry Judah
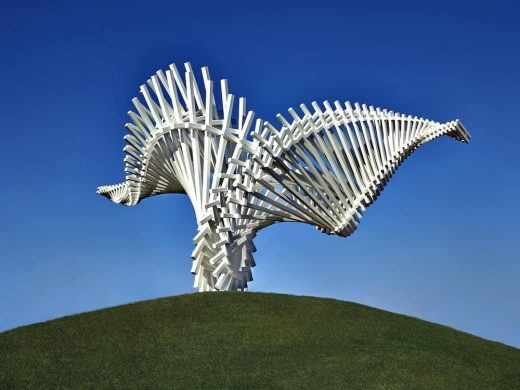
photo : Dan Sellers
DRIFT, Dallas, Texas
The Independent, Austin – the tallest residential building West of the Mississippi
Design: Rhode Partners, Architects
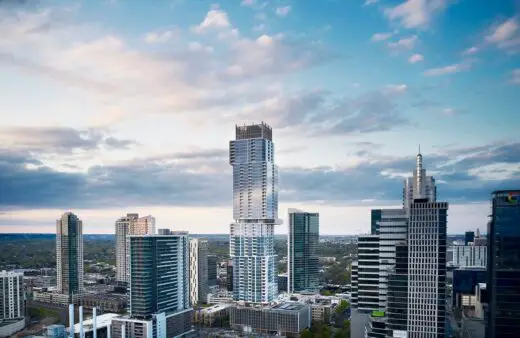
photograph Courtesy Rhode Partners, photo by Nick Simonite
The Independent Austin Skyscraper
RealPage Headquarters, Lakeside Boulevard, Richardson
Architects: HGA San Francisco
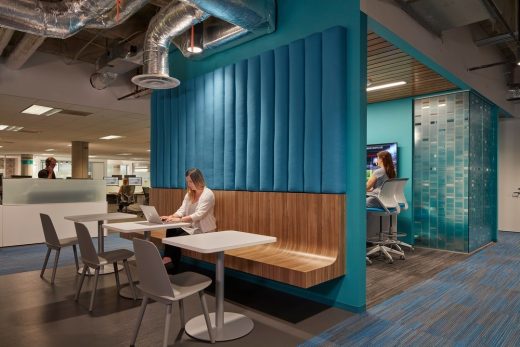
photo : Benny Chan Photography
RealPage Headquarters Building in Dallas
Neighbouring State/Country Architecture to Texas
Buildings / photos for the Dallas Museum of Art Design Competition Shortlist, Texas, USA page welcome

