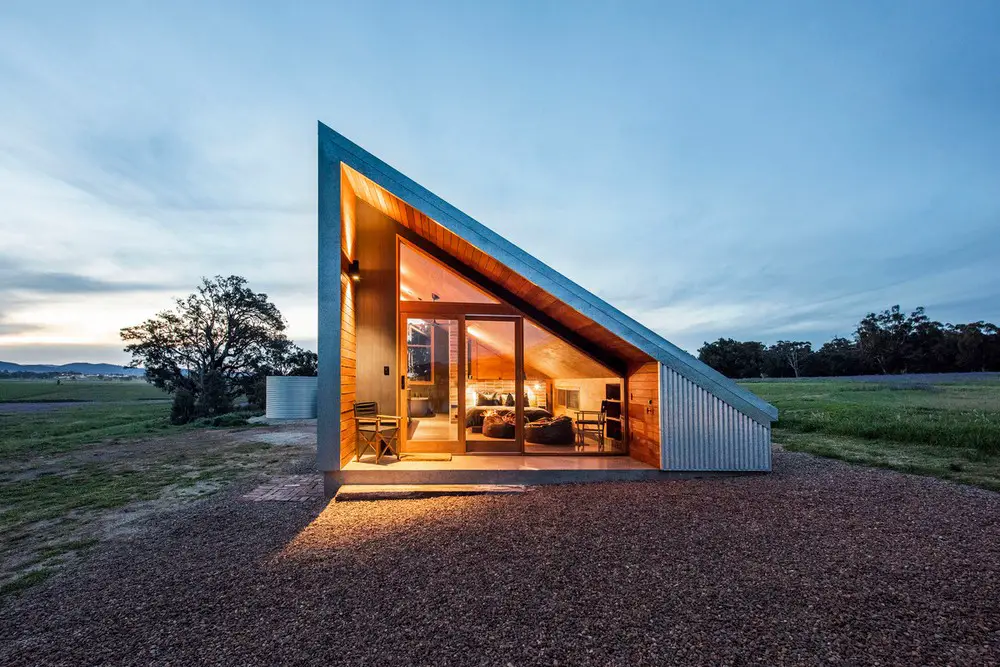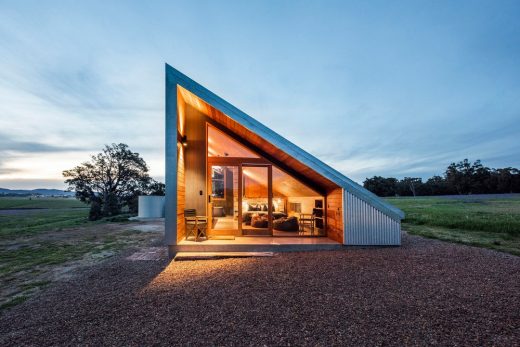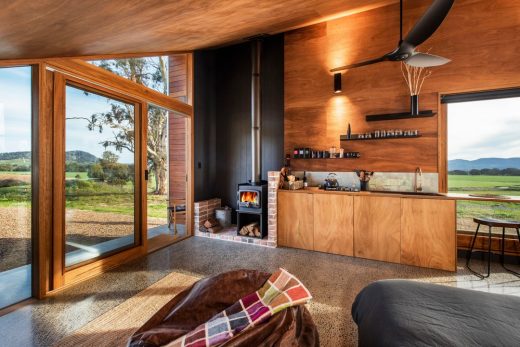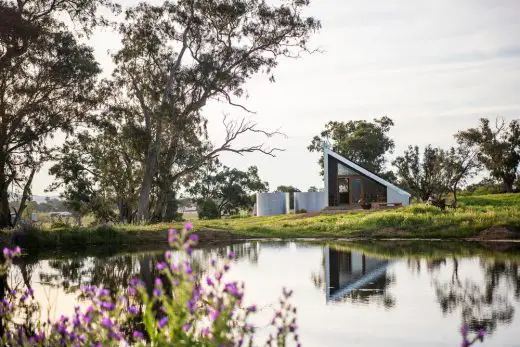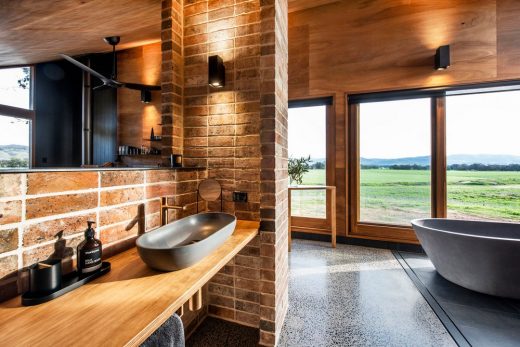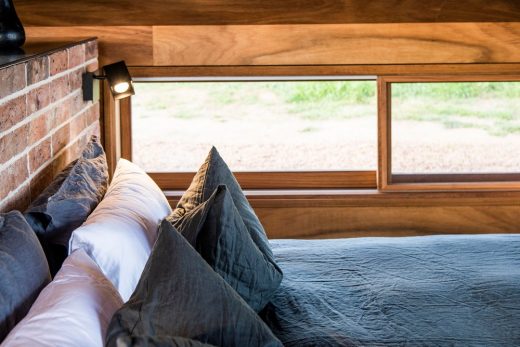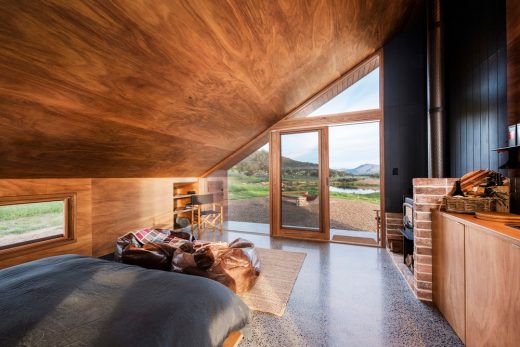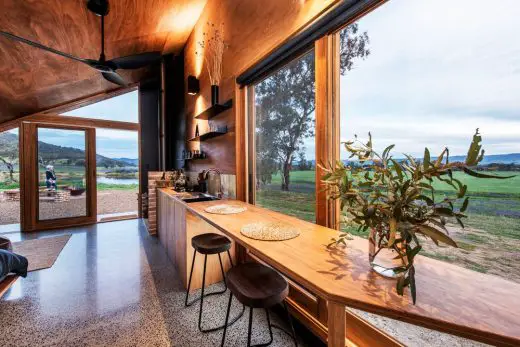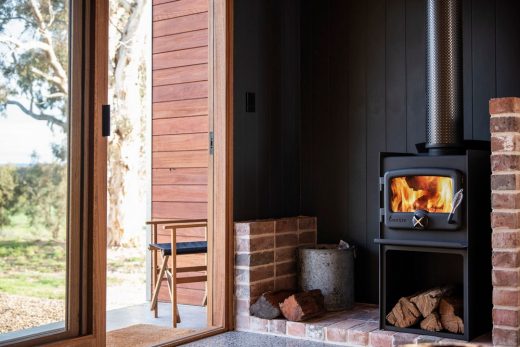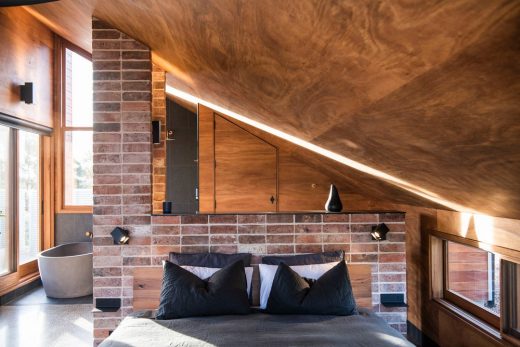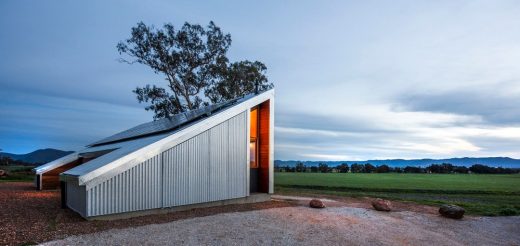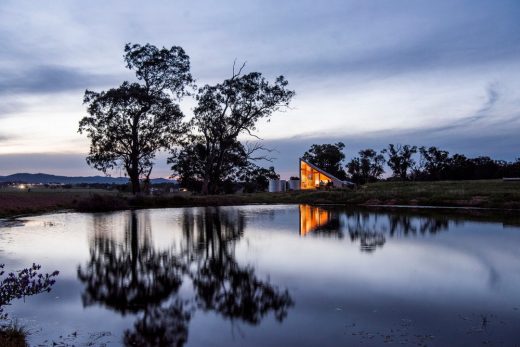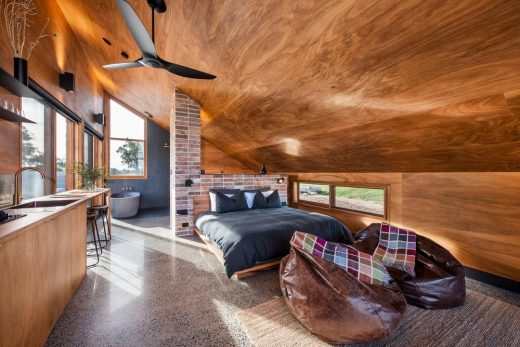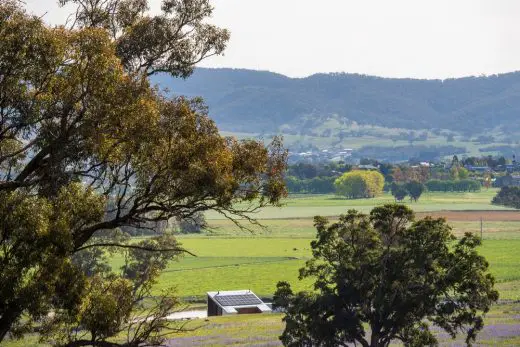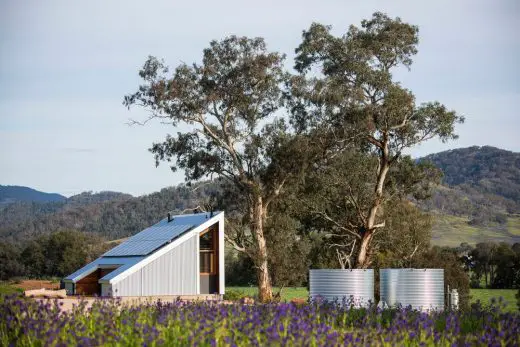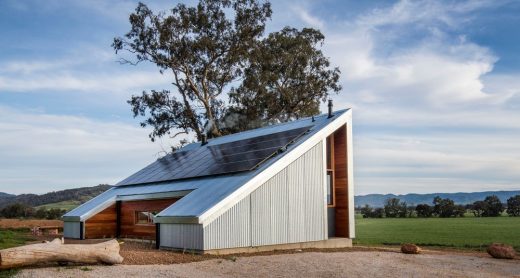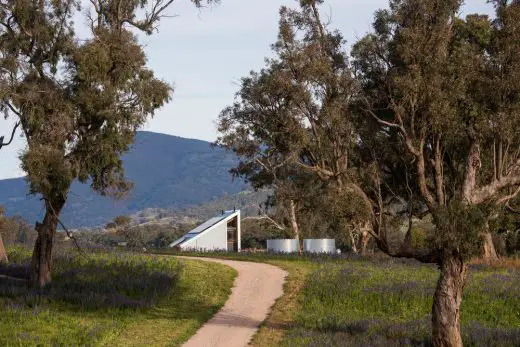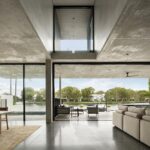Gawthorne’s Hut, Mudgee New South Wales, NSW Sustainable Residence, Australian Home, Architecture Images
Gawthorne’s Hut in Mudgee, NSW
29 Nov 2021
Design: Cameron Anderson Architects
Location: Mudgee, NSW, Australia
Photos by Martin Mischkulnig
Gawthorne’s Hut is a luxury, 2 person, off grid, tourism experience within a working rural property 10 minutes from the centre of Mudgee. The project intends to create a unique and sustainable tourism experience that responds directly to the history and context of the property.
Gawthorne’s Hut
The angled galvanised clad shell and rich timber lined interior reference the predominant rural vernacular of hay sheds and outbuildings and in particular the existing hay shed that was destroyed by a storm in 2017.
The angled roof form of galvanised steel is both a reference to the relic of the existing shed and also the client’s desire to accommodate the solar array on the building. The solar array meant the need to maximise the Northern roof area. The angled form is emphasised internally through a blackbutt lined ceiling which also frames the valley views to the East.
The Micro floor plan of 40 sqm internal area is maximised through the use of an open floor plan and minimal joinery, the only enclosed area being the WC. A low height brick wall provides a small degree of separation to the bathroom functions.
The recycled bricks have been meticulously repurposed from the only surviving part of the original cottage on the property, the fireplace. Like many rural properties throughout NSW the only sign of a previous building is the defiant existing chimney still standing strong after all around it has been destroyed.
The recycled brick wall within the space is a tongue in cheek reference to the existing chimney while also allowing services to come down from the ceiling and provide a degree of separation to the bathroom. The stack bond coursing emphasises the fact that the bricks are no longer load bearing. Gawthorne’s Hut is named after the historical owner of the property Benjamin Gawthorne, the recycled bricks coming from the remains of the original cottage.
Critical to the project is the concealment of the services so as to not detract from the picturesque rural setting and visitor experience. Great effort has been taken to conceal services out of sight with large galvanised clad door to the Western façade opening to reveal storage, solar batteries and inverter, electrical board and a gas hot water unit. The location of services here also provides a heavy buffer to the Western sun. The project also achieves a BAL 12.5 bushfire rating.
The property demonstrates to guests the opportunities of building smaller footprints and incorporating sustainable design elements.
Critical to this project are a 6.6kw off grid solar system and 12kw battery storage, 40,000 Litres of rain water storage, Double glazed blackbutt windows and doors, thermal mass via a polished concrete slab, gas hot water, efficient bathroom fixtures and passive solar shading via the Western buffer created by the services enclosure. Stage 2 will see the addition of shading to western and southern glazing however the client is looking to assess the thermal performance over 12 months first before completing the works.
What was the brief?
To create a unique, small self sufficient tourism experience for two people on a working rural property that draws from the site’s contest.
Who are the clients and what’s interesting about them?
Our clients are Rick and Steph Gordon of Wilgowrah. Rick and Steph procured this building in the middle of a long drought, looking to diversify traditional farming income in a sustainable way, without disrupting their current farming practices.
What are the sustainability features?
100% off grid building
6.6kw solar system with 12kw of battery storage
Rainwater collection and reuse
Double glazed Blackbutt windows and doors
high levels in insulation in roof and walls
Concrete slab and masonry for thermal mass
Recycled brickwork is reused
Low VOC internal finishes for timber
Off cuts of internal linings recycled for joinery
Low water use fittings and fixtures
Gas Instantaneous hot water
Solar Shading to Western façade via placement of services
Awards
Small Project Award – 2021 Australian Institute of Architects NSW Country Division Architecture Awards
Airbnb Host Awards – Best Unique Stay Australia 2021
Gawthorne’s Hut in Mudgee, New South Wales – Building Information
Design: Cameron Anderson Architects
Builder: Callander Constructions
Structural Engineer: Barnson PL and Blacklab Solar
Project size: 40 sqm
Project Budget: $252000
Completion date: 2020
Building levels: 1
Photography: Martin Mischkulnig
Gawthorne’s Hut in Mudgee, NSW, Australia images / information received 291121 from Cameron Anderson Architects
Location: Mudgee, New South Wales, Australia
New Sydney Architecture
Contemporary Sydney Property
Sydney Architectural Designs – chronological list
Architecture Walking Tours in Sydney by e-architect
Bundeena House
Architects: RAAarchitects
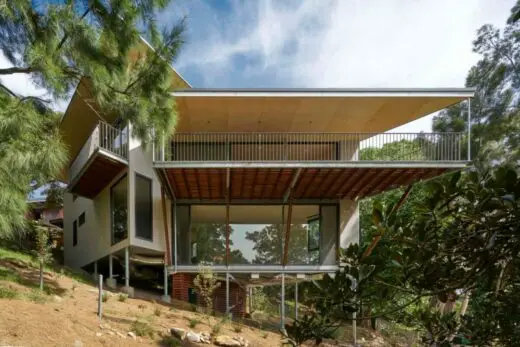
photo : Michael Nicholson
Bundeena House, Royal National Park NSW
Bluff Farm House, rural New South Wales, about four hours from Sydney
Design: Richard Cole Architecture
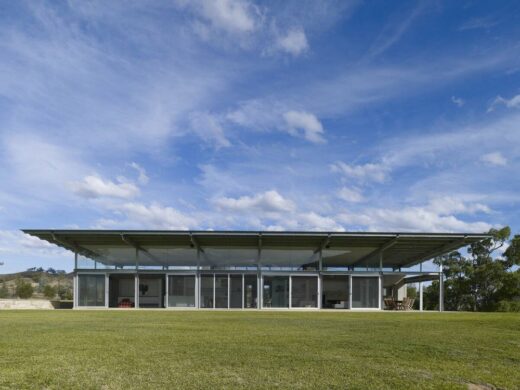
photograph : Brett Boardman
Bluff Farm House
Bellevue Hill House
Architecture: Geoform Design Architects
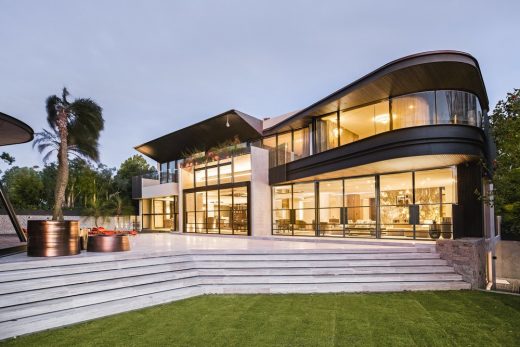
photograph : Kate Stanley
Bellevue Hill House
Design: SAOTA and TKD Architects
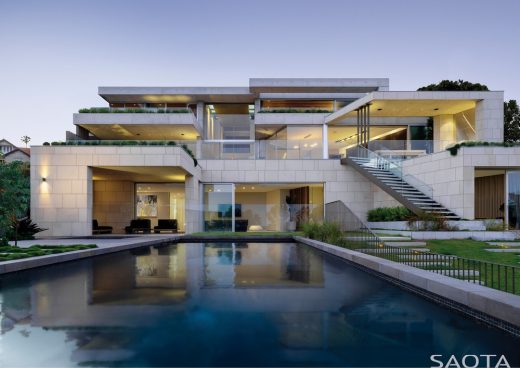
photograph : Justin Alexander
Mosman House
Architecture in Australia
Architects: anthrosite
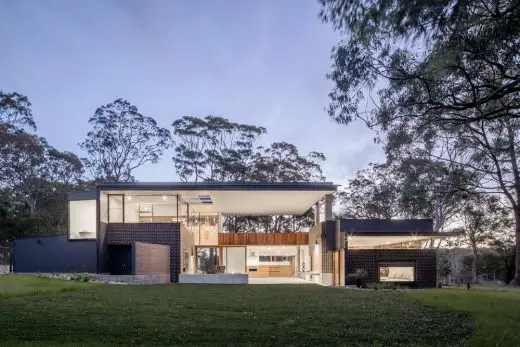
photo : Jon Reid
Contemporary House in Newcastle, NSW
Australian Architect Offices : Studio Listings
Comments for the Gawthorne’s Hut in Mudgee, NSW property design by Cameron Anderson Architects page welcome

