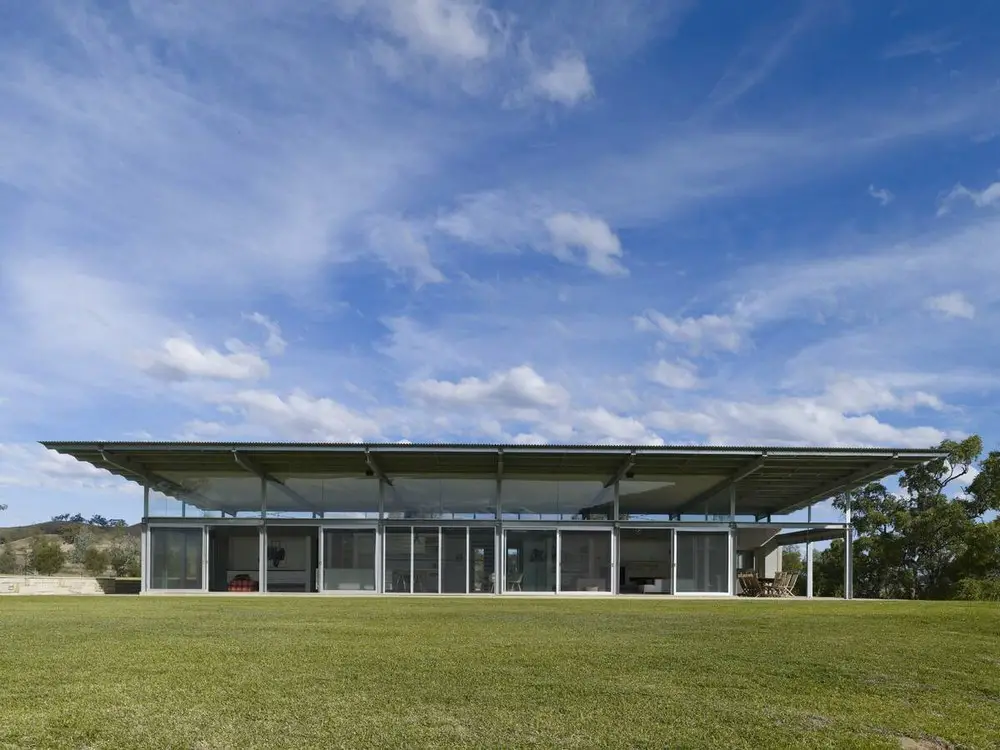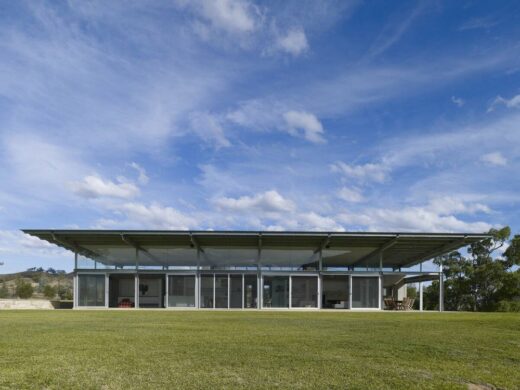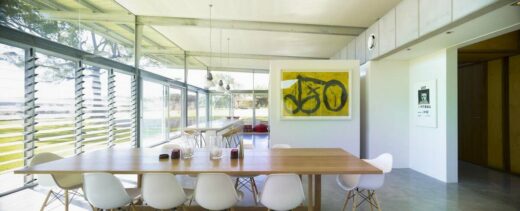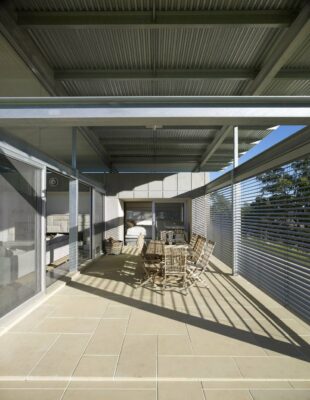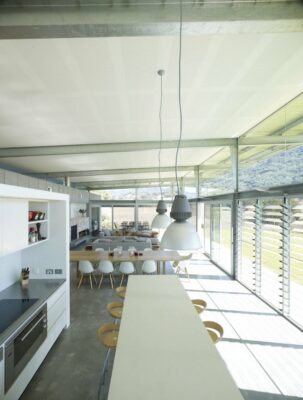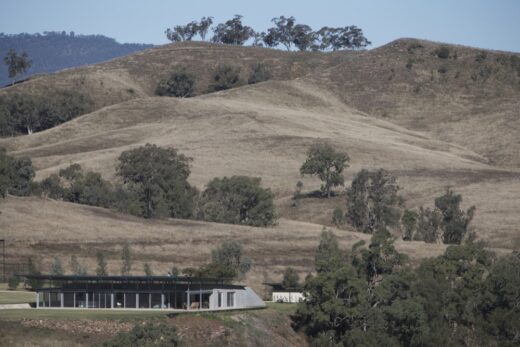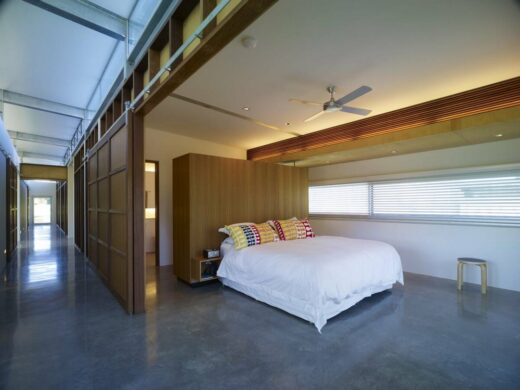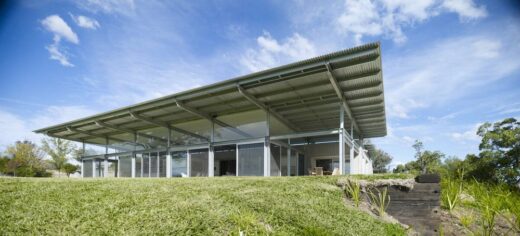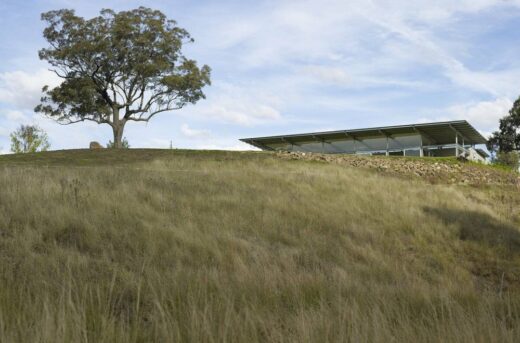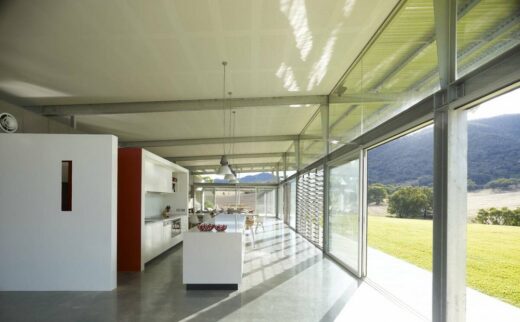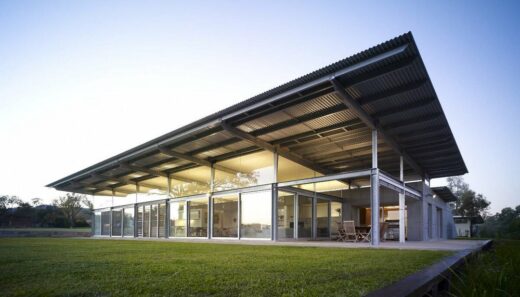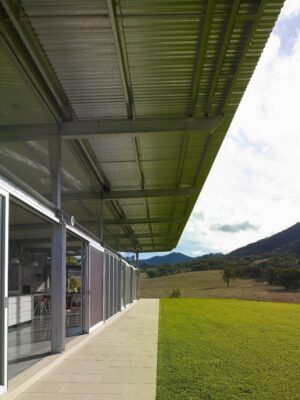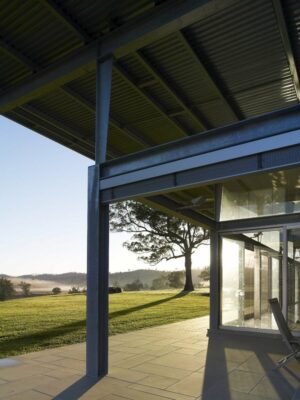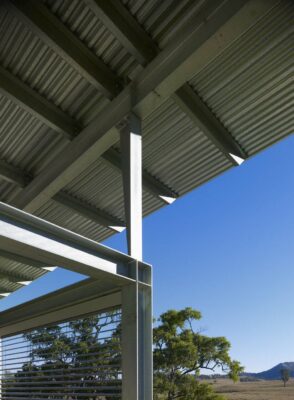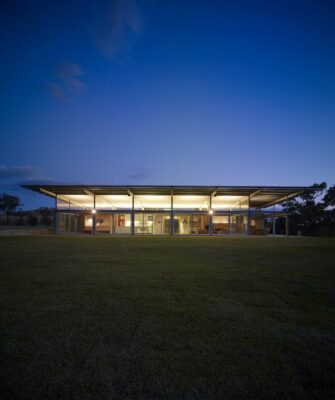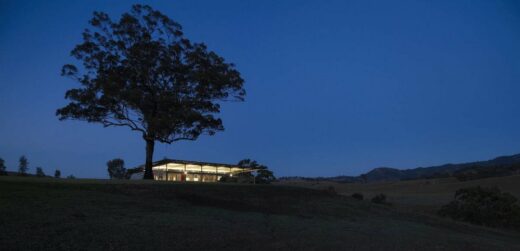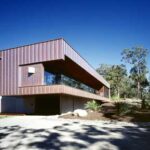NSW Farm House Property, New South Wales Residential Building, NSW Home Images
Bluff Farm House, Australia
Contemporary Australian Home design by Richard Cole Architecture, New South Wales
Updated 4 July 2022 + 3 Dec 2008
Design: Richard Cole Architecture
Location: rural New South Wales, about 4 hours from Sydney
Photographs: Brett Boardman
Bluff Farm House
In the tradition of isolated rural buildings, the house is conceived as a singular gesture responding to the strength of the site: a grassy terrace overlooking a meandering river facing north up a spectacular valley, next to an old eucalypt. The essential concept of Bluff Farm House reflects the way in which the owner has always used this place: setting up a table on the grass under the shade of the tree.
The sleeping areas are contained within encasing precast concrete walls. The lightweight steel framed roof shelters a generous living space opening to the terrace and view. A palette of raw materials; concrete, galvanised steel, sandstone, recycled timber and plywood add texture and warmth to the interior. The character of the building deliberately avoids artifice.
The architectural expression of the design concept was realized in the refuge of the enclosing precast concrete wall around the sleeping and service zones, and the prospect provided by the sheltering canopy steel framed roof and glazed walls which contain the living spaces.
This dichotomy of building elements is resolved in the singular gesture of the form closing down to the south and opening up to the north. The form of the building reads as an object in the landscape: a distinct, identifiable presence.
How did the design respond to the client brief?
The clients had a long relationship with the site having grown up on the property, and following a move to Sydney, holidaying there regularly over the years. The new house was conceived as a holiday house that could become a primary residence in the future. It had to be a low maintenance, “walk in / walk out” residence with the flexibility to accommodate either a single couple or several families. An adjacent cottage was also renovated as part of the project.
The material selection considered the necessity for longevity and durability, along with design elements that could be adapted over time. The client had a keen interest in architecture and design and during discussions about the character of the house, referenced the Case Study Houses and architects such as Neutra, Schindler and Kerry Hill. The architectural expression of the design concept was realized in the refuge of the enclosing precast concrete wall which wraps around the sleeping and service zones, and the prospect provided by the sheltering canopy steel framed roof and glazed walls which contain the living spaces.
What are the key features of the project?
The unusual use of precast concrete in a residential application was challenging yet appropriate in the rural context, and proved economical. The lightness of the galvanised steel structure contrasts the mass and weight of the precast concrete. Materials are left naturally finished rather than painted, giving a rawness and agricultural, rather than polished tone to the building. The building is designed using solar passive principles, and the polished concrete floor and precast walls provide high thermal mass. Recycled Tallowood is used throughout the project for doors, exposed studwork and joinery.
A 130,000 litre rainwater tank supplies all water needs for the site, and the large canopy roofs provide effective collection areas for this tank. Water is heated using a solar system. Cross ventilation is provided to all rooms, and high louvres on the south elevation below the primary floating roof effectively vents hot air from the high ceiling spaces. A backup air conditioning system and in-slab heating is provided for extreme periods.
Retractable Vental louvres protect the Western facade and verandah from low Summer afternoon sun. Solar studies were conducted to determine optimal eaves widths. A range of lighting options are provided to each space so that the character of rooms can be adjusted for different uses. General lighting is provided by concealed dimmable strip fluorescent battens and large uplights, while task and feature lights operate on different circuits.
How did the site inform the design?
The site is a rural property currently used for grazing cattle set amongst the beautiful undulating countryside of the Upper Hunter Valley. It was part of a larger property owned by the current owner’s parents. A demountable cottage was removed from the site selected for the location of the house. The grassy terrace adjacent to the old eucalypt had traditionally been used for picnics and barbeques, and with its northern aspect and views over the river and up the valley was a natural choice for the location of the new house. Little preparation of the site was required apart from minor levelling. The house faces due north, the low pitched skillion roof opening the building to the primary views and winter solar access.
The bedrooms are located on the southern side, and were perceived as rudimentary sleeping quarters, enclosed within the concrete and masonry walls. This dichotomy of building elements is resolved in the singular gesture of the form closing down to the south and opening up to the north. The form of the building reads as an object in the landscape: a distinct, identifiable presence like the individual trees in a Fred Williams painting. The design evolved from an initial linear scheme along the top of the river bank to the final building form which predominantly addresses the grassy terrace and views to the North. This evolution was a result of the clients input and understanding of how they have used the site and plan to use it in the future.
Bluff Farm House in New South Wales, Australia – Building Information
Architects: Richard Cole Architecture – https://richardcolearchitecture.com.au/
Project size: 300 sqm
Site size: 2353000 sqm
Completion date: 2008
Building levels: 1
Builder: Jeff Towler Building Pty Ltd
Photos: Brett Boardman Studio
Bluff Farm House photos / information from Richard Cole Architecture 031208
Location: New South Wales, Australia
Richard Cole Architecture Pty Ltd based in Avalon Beach NSW
Australian House Designs
New Property in Australia – architectural selection:
Studio Feels, Clontarf, NSW
Design: Hobbs Jamieson Architecture
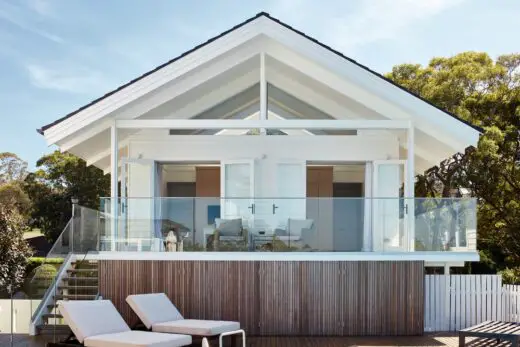
photo : Luc Remond
Studio Feels, Clontarf, NSW
The Studio Feels project involved a studio extension to the existing detached double garage on a large suburban block, to create a multi-purpose space and lower level sauna.
Buchan Point, Palm Cove, Queensland
Architecture: TPG Architects
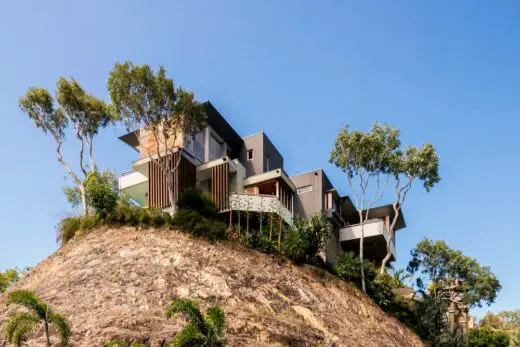
photo : Andrew Watson Photography
Buchan Point Residence, Palm Cove Queensland
Buchan Point is a luxury Palm Cove residence, cantilevered from a prime elevated block in the locality of Buchan Point, is designed to provide 270 degree ocean views from every room. Balconies and outdoor areas are provided for each of the four bedrooms.
Architecture in Australia
Contemporary Architecture in Australia
New South Wales Residential Building
New South Wales House Kangaroo Valley, NSW
Comments / photos for the Bluff Farm House Australia – New South Wales Residence design by Richard Cole Architecture page welcome

